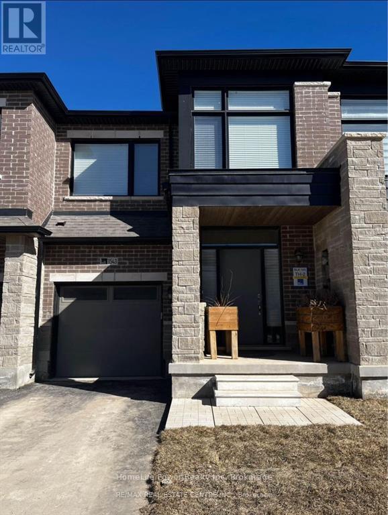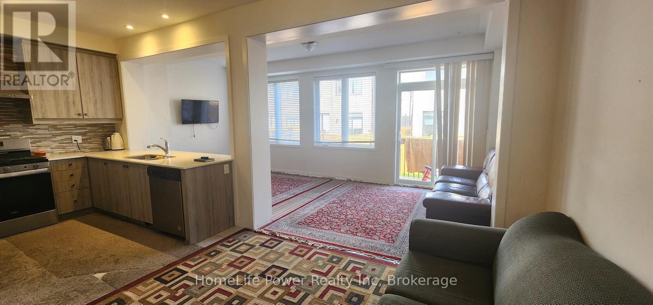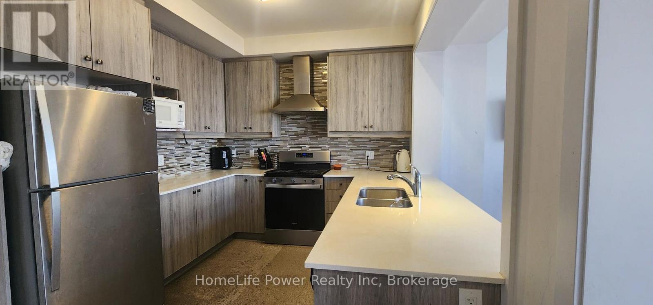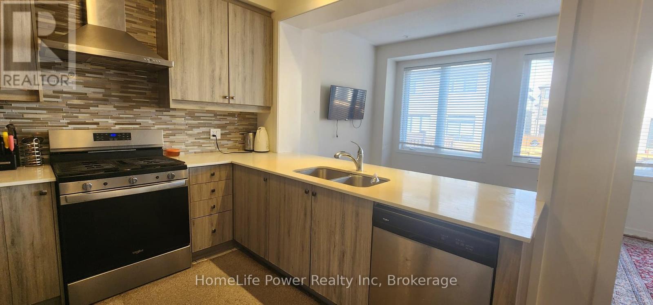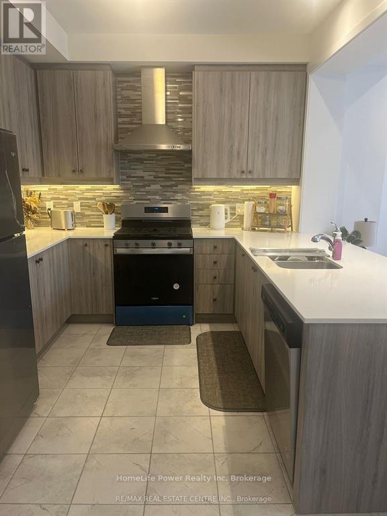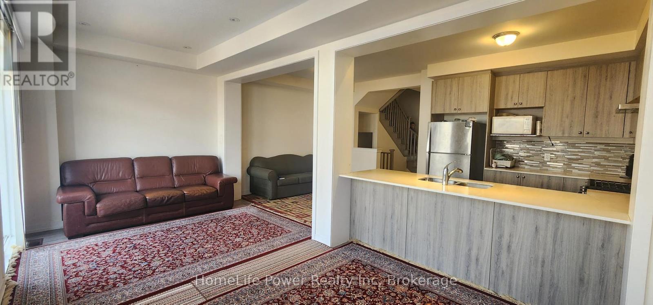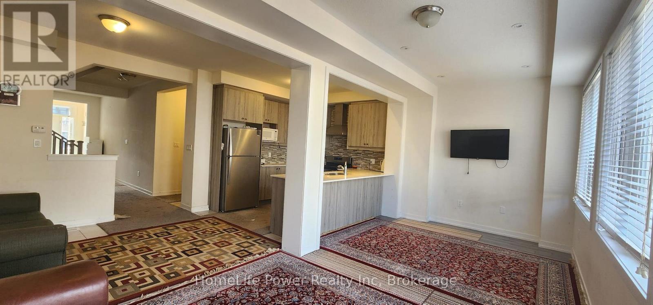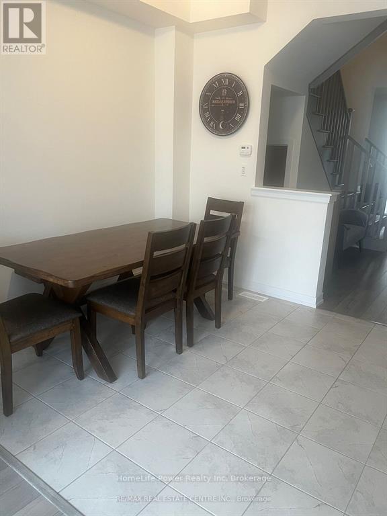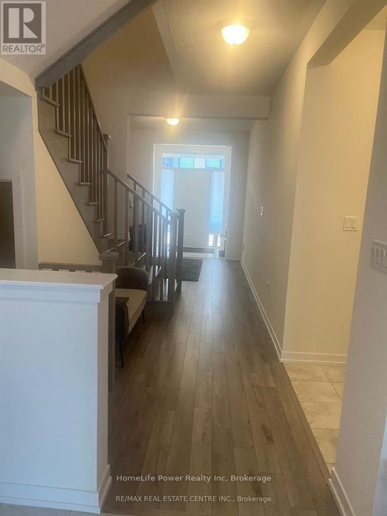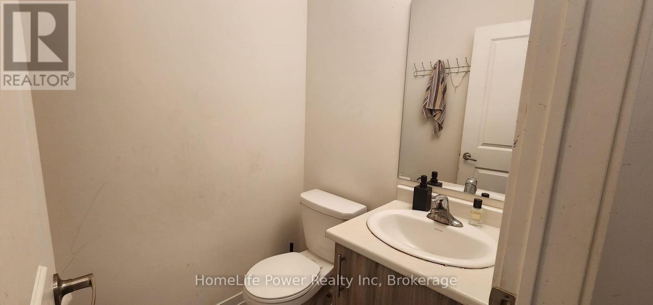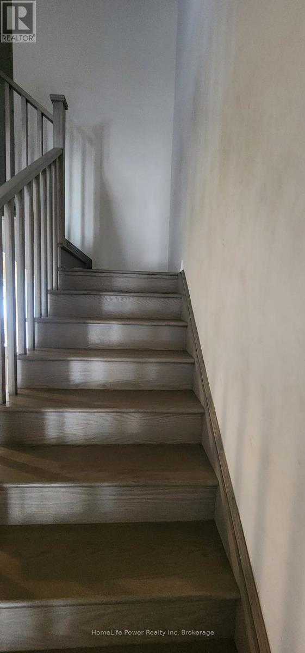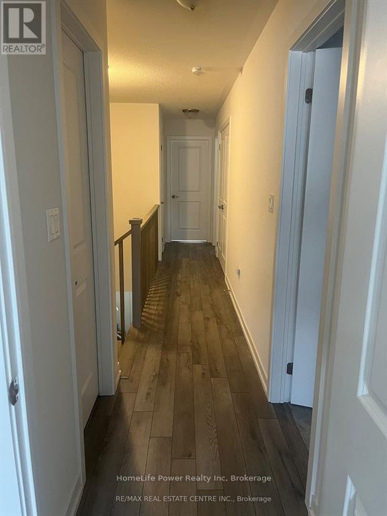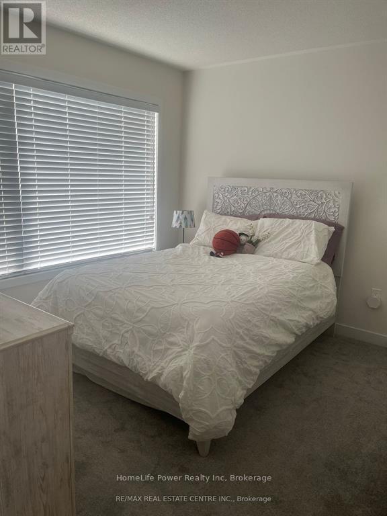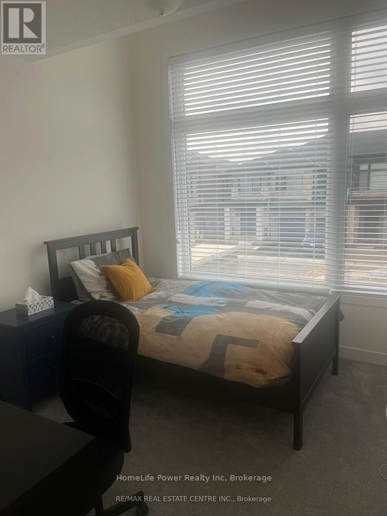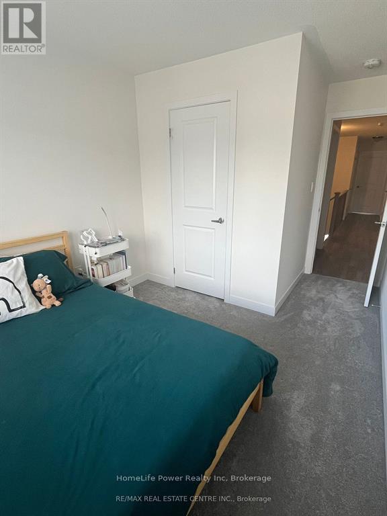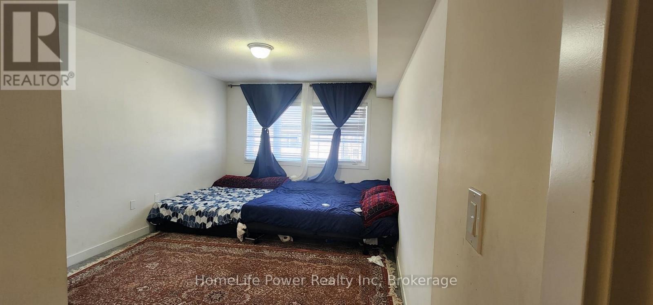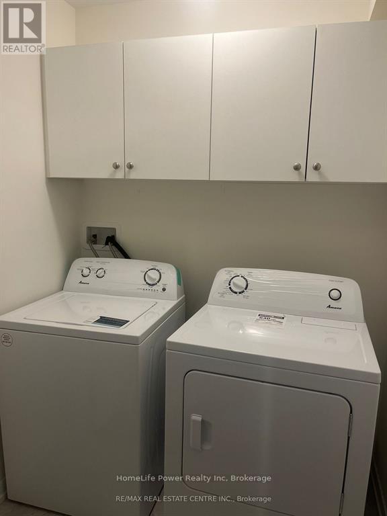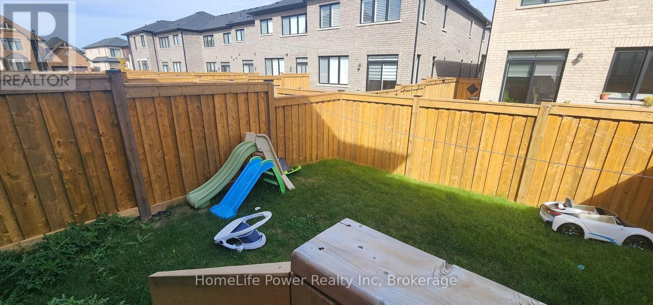1543 Rose Way Milton, Ontario L9T 7E7
$3,450 Monthly
Welcome to this beautifully upgraded 2-storey townhome located in a highly desirable newly developed neighbourhood of Milton! Approx. 2000 sq ft of bright, open-concept living space with smooth ceilings on the main floor and tons of natural light throughout. Modern kitchen with large centre island, quartz countertops, upgraded wall-mounted microwave/oven, premium range hood, and breakfast area with walk-out to backyard. Spacious family room open to kitchen, perfect for entertaining. Four generous bedrooms including a large primary with walk-in closet and a 5-piece ensuite. Convenient 2nd-floor laundry. Steps to public transit and minutes to schools, shopping, restaurants, parks, and major highways. A perfect home for a growing family! (Some of the photos are from before the current tenants moving in. The property will be cleaned professionally.) (id:54532)
Property Details
| MLS® Number | W12463981 |
| Property Type | Single Family |
| Community Name | 1026 - CB Cobban |
| Features | In Suite Laundry |
| Parking Space Total | 2 |
Building
| Bathroom Total | 3 |
| Bedrooms Above Ground | 4 |
| Bedrooms Total | 4 |
| Amenities | Separate Electricity Meters |
| Appliances | Water Heater, Water Meter, Dishwasher, Dryer, Stove, Washer, Refrigerator |
| Basement Development | Finished |
| Basement Type | Full (finished) |
| Construction Style Attachment | Attached |
| Cooling Type | Central Air Conditioning |
| Exterior Finish | Brick |
| Foundation Type | Concrete |
| Half Bath Total | 1 |
| Heating Fuel | Natural Gas |
| Heating Type | Forced Air |
| Stories Total | 2 |
| Size Interior | 1,500 - 2,000 Ft2 |
| Type | Row / Townhouse |
| Utility Water | Municipal Water |
Parking
| Attached Garage | |
| Garage |
Land
| Acreage | No |
| Sewer | Sanitary Sewer |
| Size Depth | 88 Ft ,7 In |
| Size Frontage | 21 Ft |
| Size Irregular | 21 X 88.6 Ft |
| Size Total Text | 21 X 88.6 Ft |
Rooms
| Level | Type | Length | Width | Dimensions |
|---|---|---|---|---|
| Second Level | Primary Bedroom | 5.33 m | 3.33 m | 5.33 m x 3.33 m |
| Second Level | Bedroom 2 | 3.25 m | 3.05 m | 3.25 m x 3.05 m |
| Second Level | Bedroom 3 | 3.7 m | 2.79 m | 3.7 m x 2.79 m |
| Second Level | Bedroom 4 | 3.91 m | 2.72 m | 3.91 m x 2.72 m |
| Main Level | Living Room | 8.53 m | 2.84 m | 8.53 m x 2.84 m |
| Main Level | Dining Room | 5 m | 2.59 m | 5 m x 2.59 m |
| Main Level | Kitchen | 3.05 m | 3 m | 3.05 m x 3 m |
https://www.realtor.ca/real-estate/28992799/1543-rose-way-milton-cb-cobban-1026-cb-cobban
Contact Us
Contact us for more information
Leila Zarepoor
Salesperson
www.lzrealty.ca/
www.facebook.com/lzrealty.ca/
www.instagram.com/lzrealty.ca/

