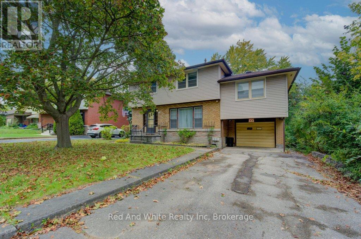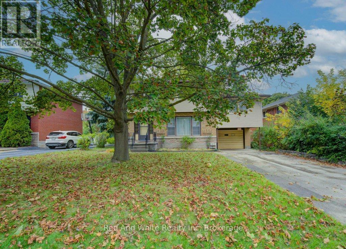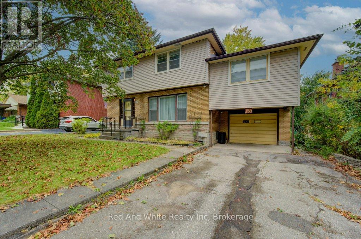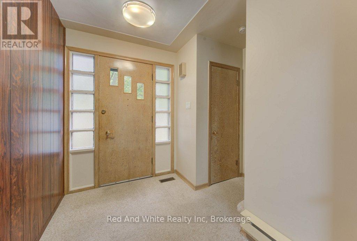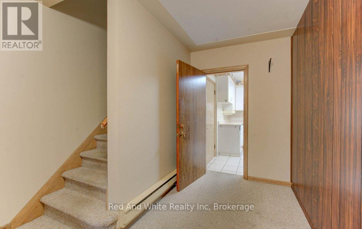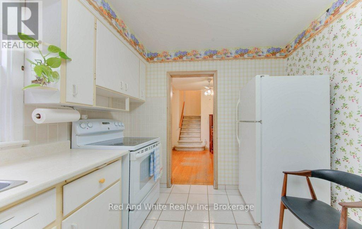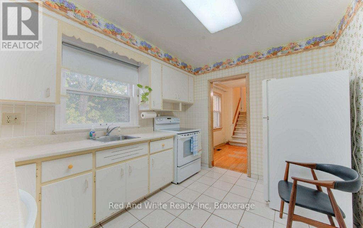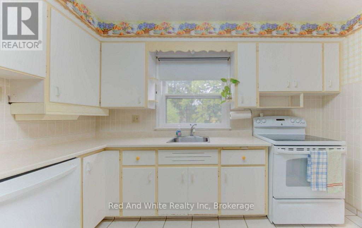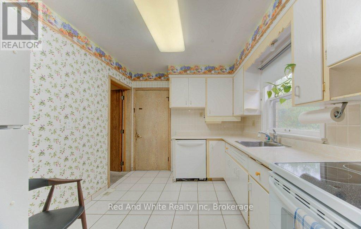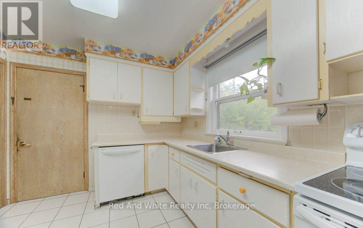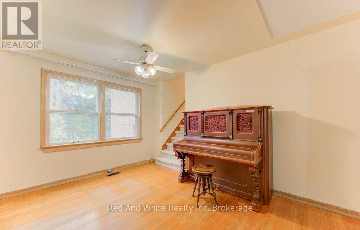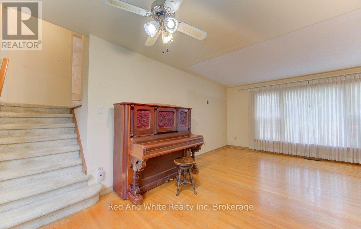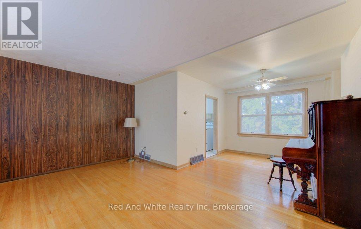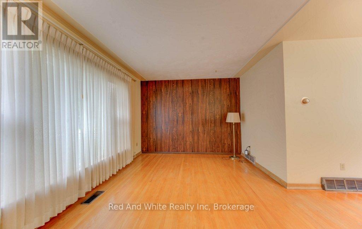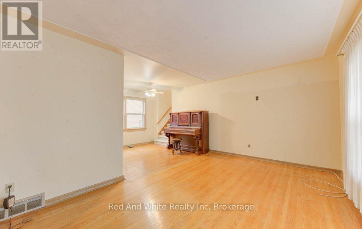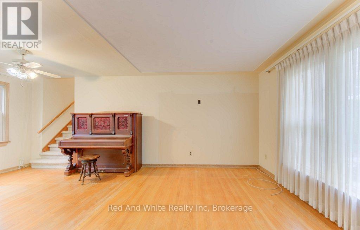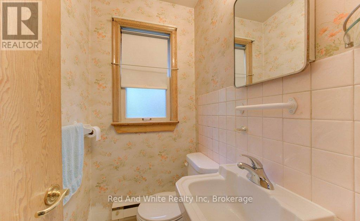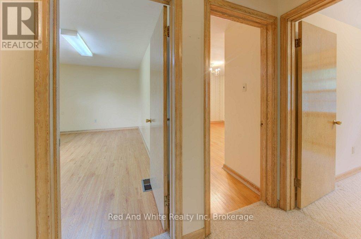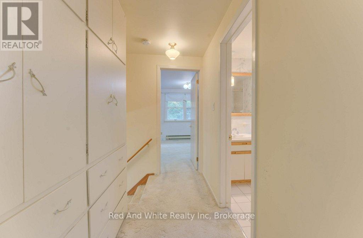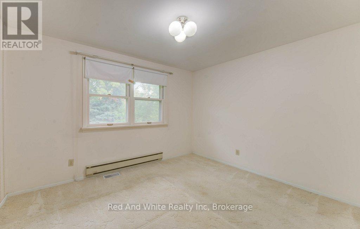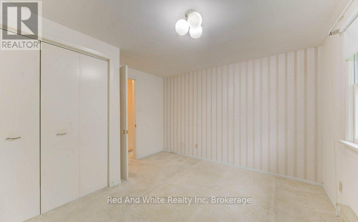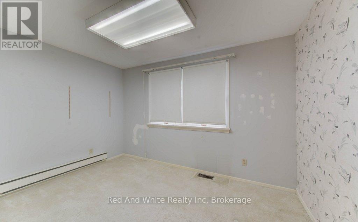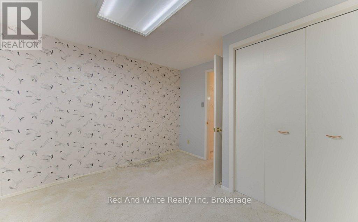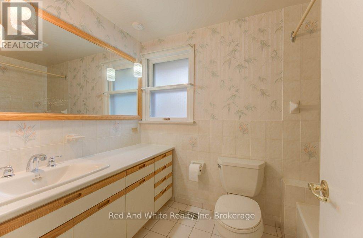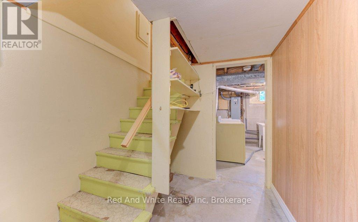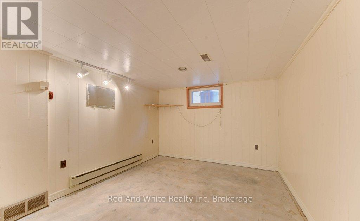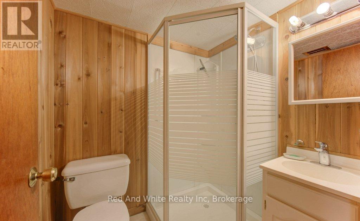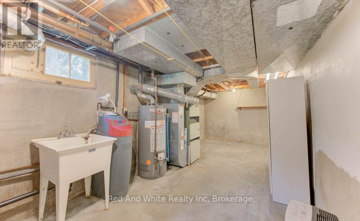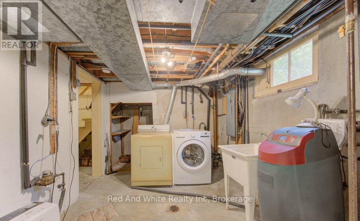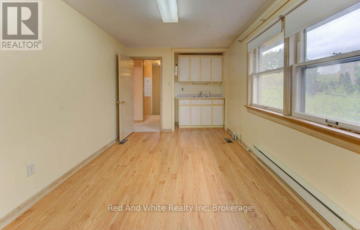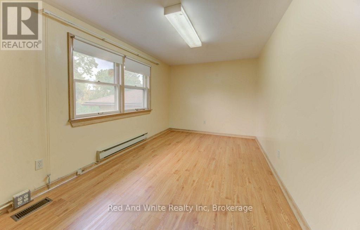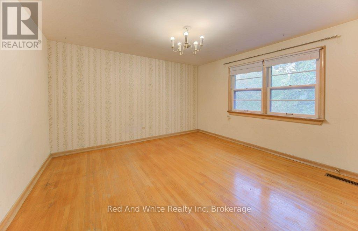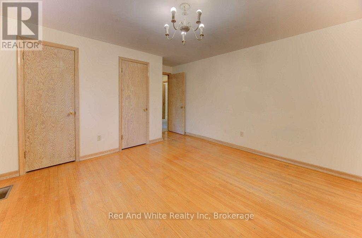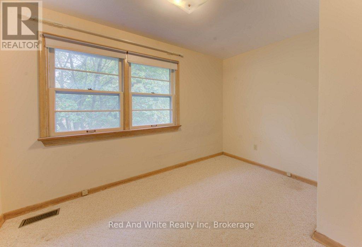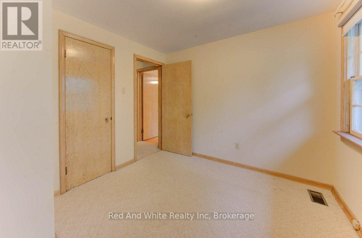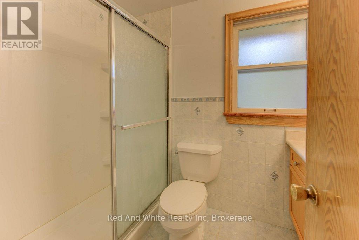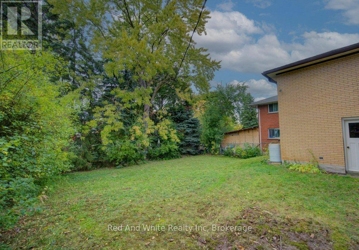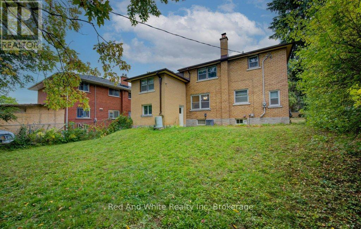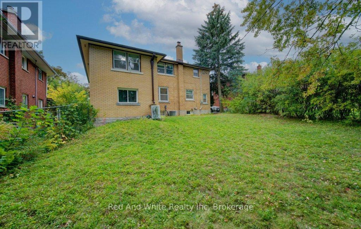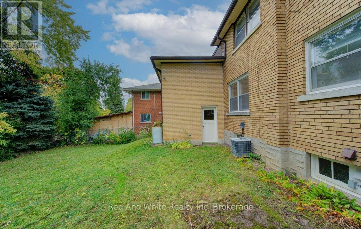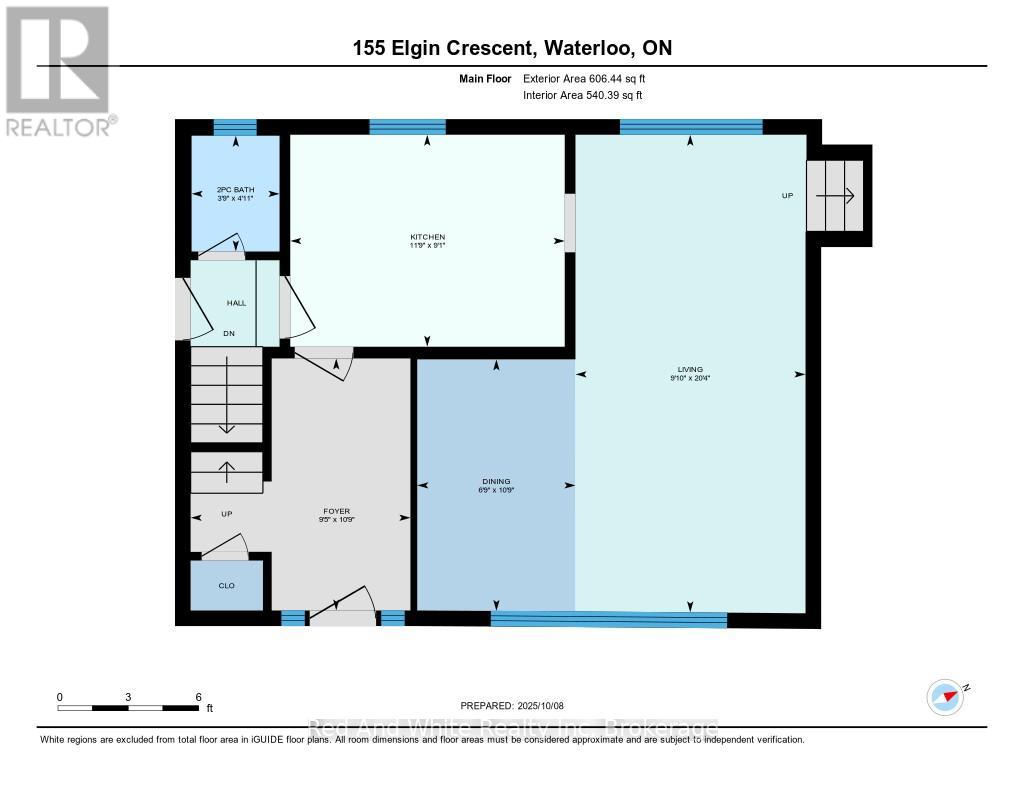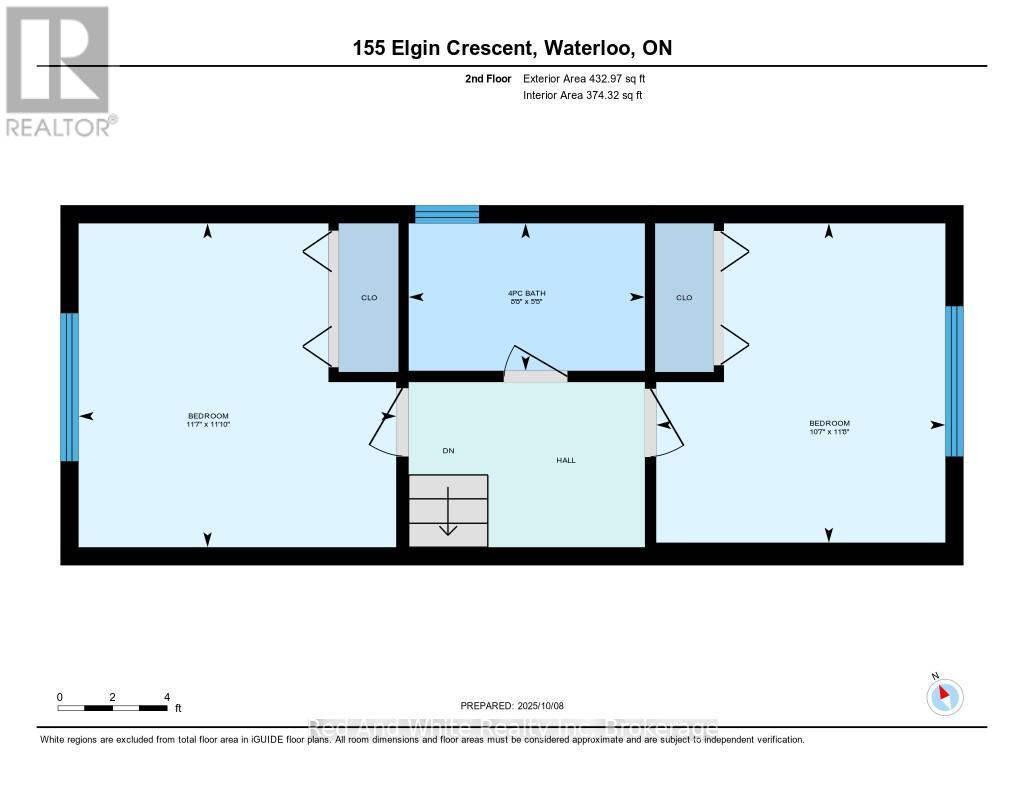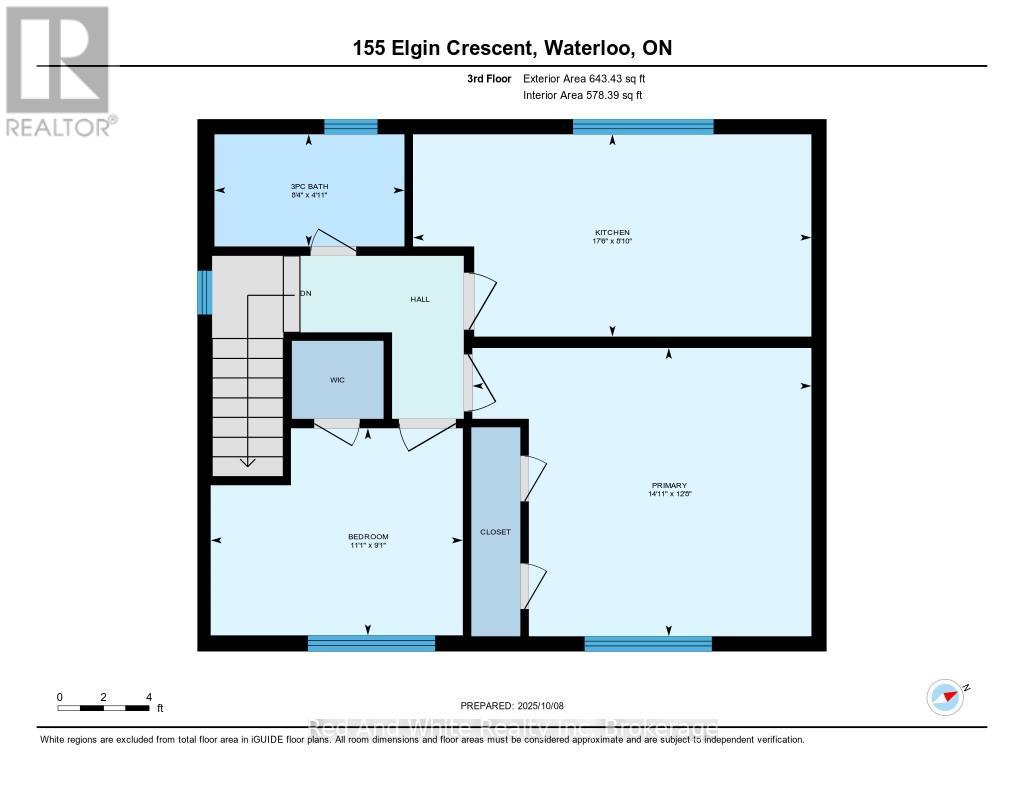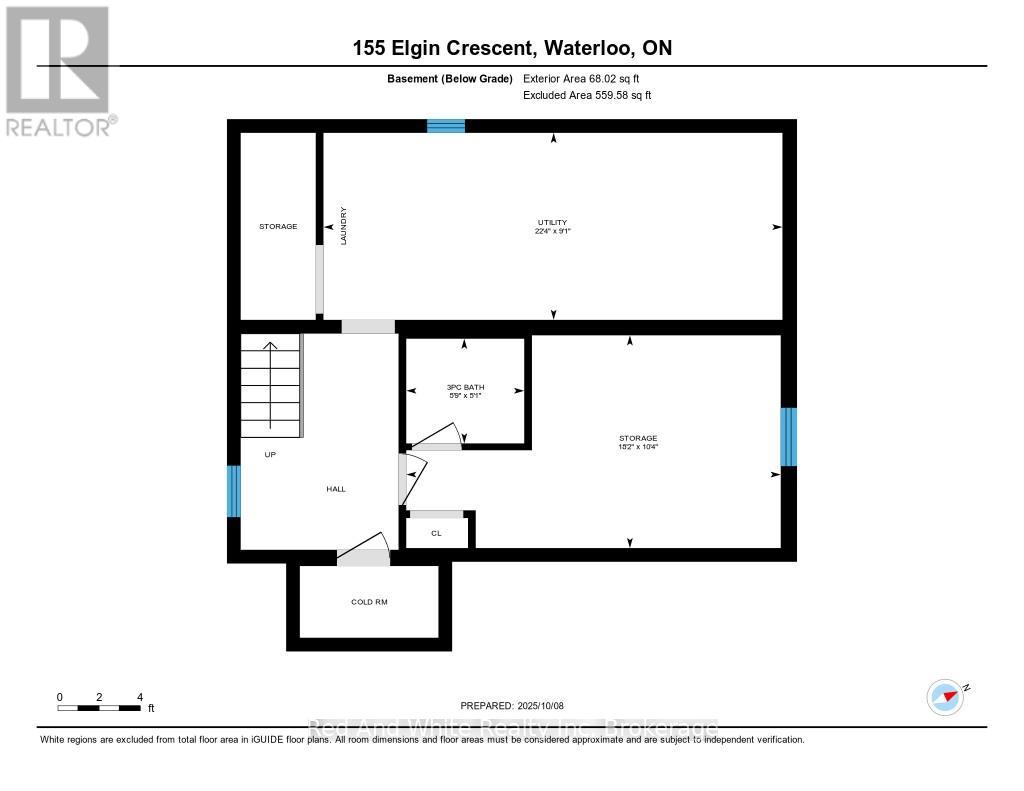155 Elgin Crescent Waterloo, Ontario N2J 2S7
$679,900
Non-conforming duplex in prime location near universities offers huge potential for an enterprising investor. Front entrance provides interior access to the primary dwelling unit and stairs to the upper level 2 bedroom dwelling unit. Primary dwelling comprises of 1,040 sq. ft. with 2 bedrooms, two-and-half baths. Upper second unit comprises of 643 sq. ft. with 2 bedrooms, one bath. Side entrance could be an access to an additional basement unit. Private yard, appealing tree-lined street, quiet area. Walk to up-town Waterloo. Ideal to live-in and enjoy future cash-flow from additional units. (id:54532)
Property Details
| MLS® Number | X12456814 |
| Property Type | Single Family |
| Features | In-law Suite |
| Parking Space Total | 5 |
Building
| Bathroom Total | 4 |
| Bedrooms Above Ground | 4 |
| Bedrooms Total | 4 |
| Age | 51 To 99 Years |
| Appliances | Water Heater, Water Softener, Dryer, Stove, Washer, Refrigerator |
| Basement Development | Partially Finished |
| Basement Type | N/a (partially Finished) |
| Construction Style Attachment | Detached |
| Cooling Type | Central Air Conditioning |
| Exterior Finish | Brick Veneer, Vinyl Siding |
| Foundation Type | Poured Concrete |
| Half Bath Total | 1 |
| Heating Fuel | Natural Gas |
| Heating Type | Forced Air |
| Stories Total | 2 |
| Size Interior | 1,500 - 2,000 Ft2 |
| Type | House |
| Utility Water | Municipal Water |
Parking
| Attached Garage | |
| Garage |
Land
| Acreage | No |
| Sewer | Sanitary Sewer |
| Size Depth | 122 Ft |
| Size Frontage | 52 Ft ,1 In |
| Size Irregular | 52.1 X 122 Ft |
| Size Total Text | 52.1 X 122 Ft|under 1/2 Acre |
| Zoning Description | R-4 |
Rooms
| Level | Type | Length | Width | Dimensions |
|---|---|---|---|---|
| Second Level | Bedroom | 3.54 m | 3.61 m | 3.54 m x 3.61 m |
| Second Level | Bedroom 2 | 3.23 m | 3.56 m | 3.23 m x 3.56 m |
| Second Level | Bathroom | 2.64 m | 1.65 m | 2.64 m x 1.65 m |
| Third Level | Kitchen | 2.71 m | 5.33 m | 2.71 m x 5.33 m |
| Third Level | Bedroom | 3.85 m | 4.53 m | 3.85 m x 4.53 m |
| Third Level | Bedroom 2 | 2.77 m | 3.37 m | 2.77 m x 3.37 m |
| Third Level | Bathroom | 1.5 m | 2.54 m | 1.5 m x 2.54 m |
| Basement | Bathroom | 1.55 m | 1.75 m | 1.55 m x 1.75 m |
| Basement | Other | 3.15 m | 5.54 m | 3.15 m x 5.54 m |
| Basement | Utility Room | 2.77 m | 6.8 m | 2.77 m x 6.8 m |
| Ground Level | Foyer | 3.28 m | 2.86 m | 3.28 m x 2.86 m |
| Ground Level | Kitchen | 2.76 m | 3.57 m | 2.76 m x 3.57 m |
| Ground Level | Dining Room | 3.27 m | 2.06 m | 3.27 m x 2.06 m |
| Ground Level | Living Room | 6.21 m | 2.99 m | 6.21 m x 2.99 m |
| Ground Level | Bathroom | 1.51 m | 1.14 m | 1.51 m x 1.14 m |
https://www.realtor.ca/real-estate/28977211/155-elgin-crescent-waterloo
Contact Us
Contact us for more information

