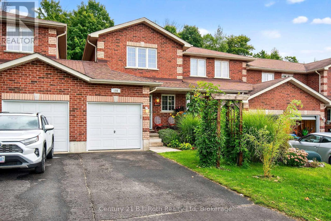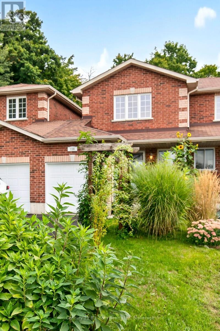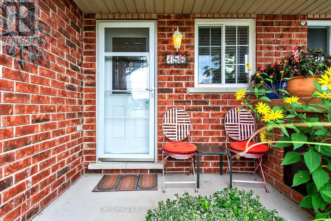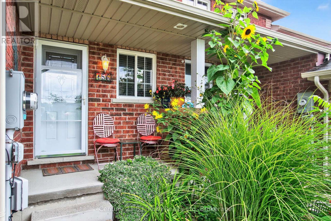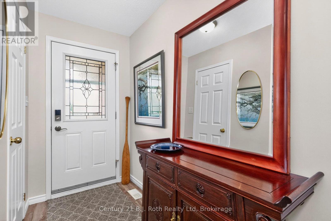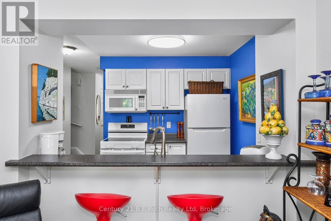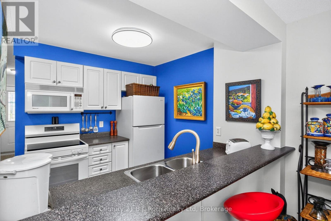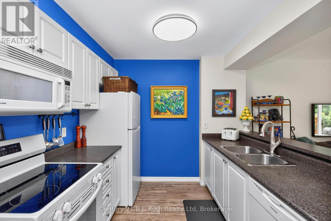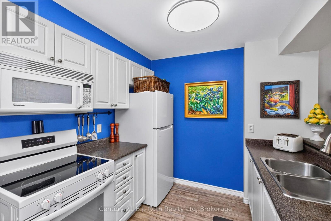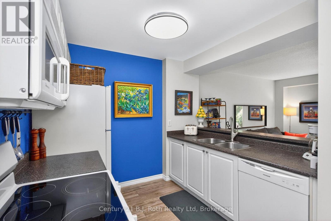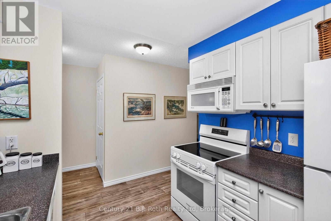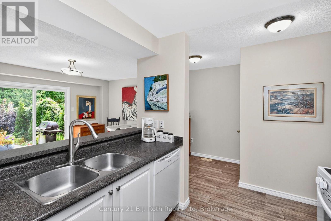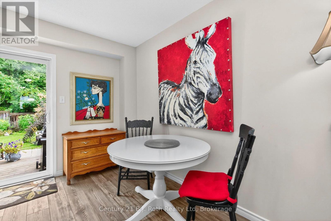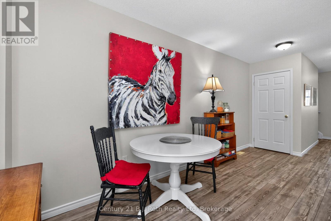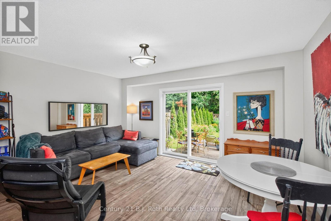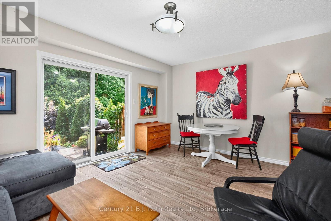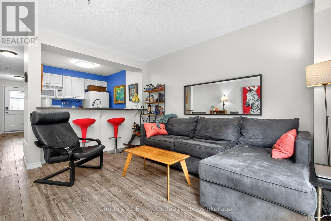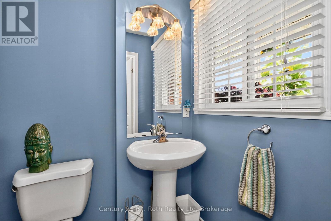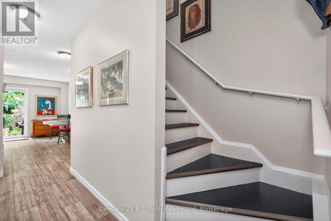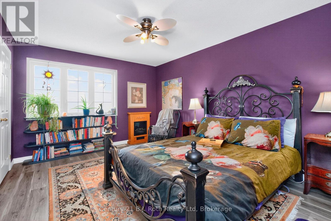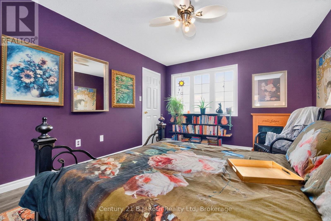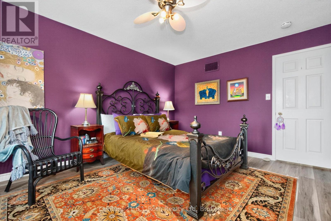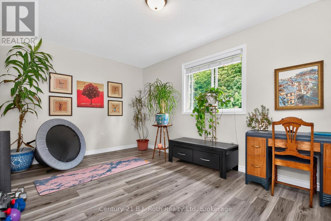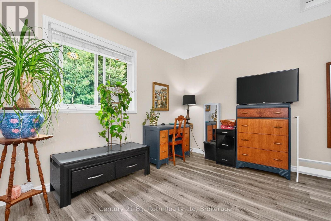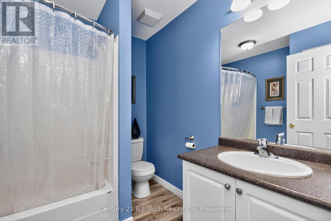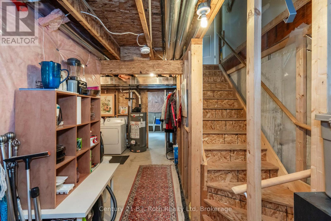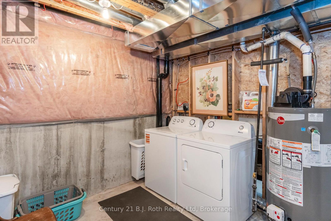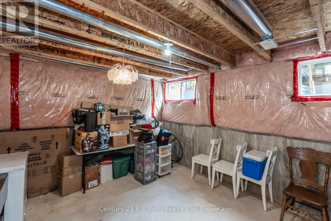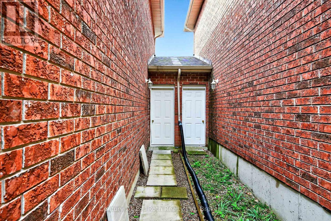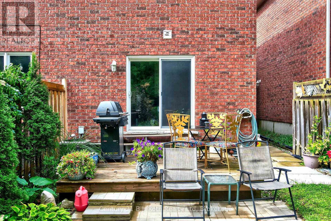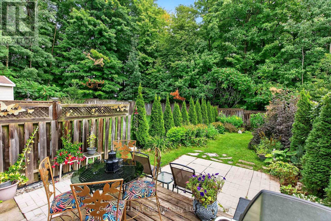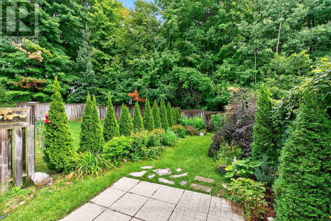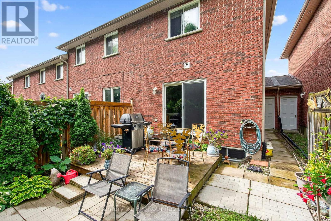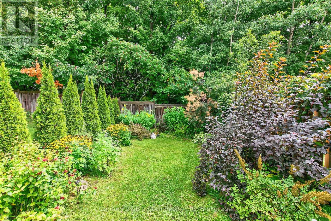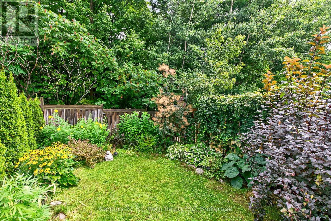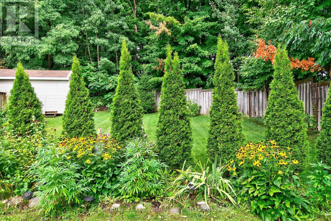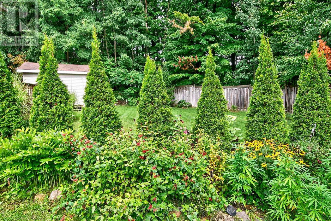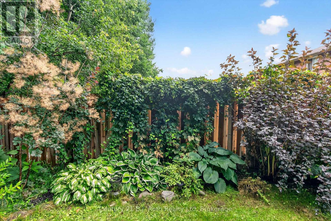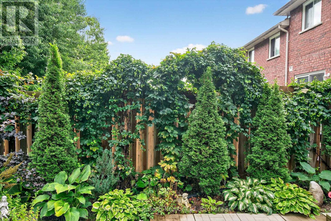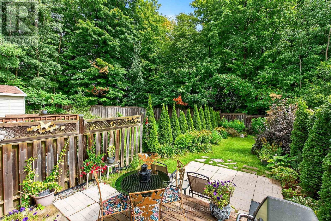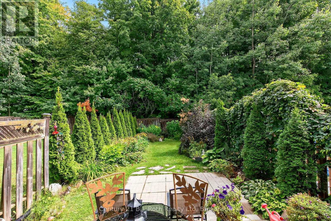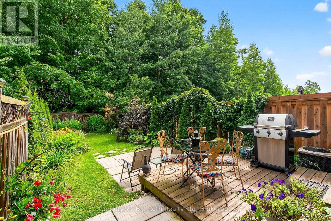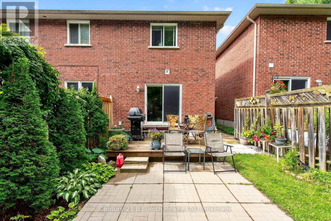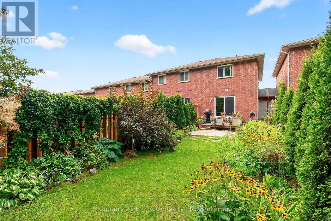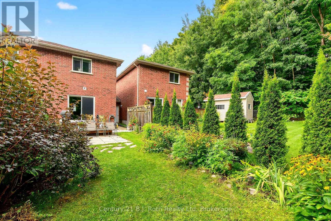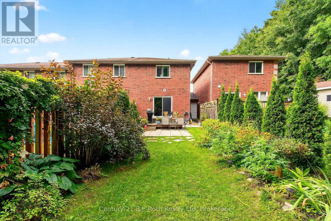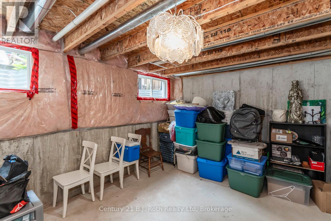156 Southwinds Crescent Midland, Ontario L4R 0A3
$545,333
Welcome to this turn key beautifully updated townhome, surrounded by established perennial gardens and a private backyard view with hops climbing the fence. This home is attached only by the garage on one side, offering extra privacy with no neighbours behind with a partially fenced yard. Appliances new January 2025 and roof shingles new 2024. Inside, you'll find a bright and inviting layout with 2 bedrooms, 1 full bath, and 1 half bath. The unfinished lower level provides a laundry area, plenty of storage, and potential for future living space. A convenient man-door at the back of the garage makes yard work and equipment access simple. Recent updates include a modern kitchen, refreshed bathrooms, new flooring, and professionally painted 2025. An electric car plug-in is already in place for added convenience. Enjoy a welcoming community and a back patio perfect for relaxing while birds and hummingbirds visit. The front screen door allows natural light to flow throughout the main floor. Single-car garage, paved driveway, landscaped and move in ready. Quick closing available! (id:54532)
Property Details
| MLS® Number | S12381535 |
| Property Type | Single Family |
| Community Name | Midland |
| Amenities Near By | Hospital, Marina, Park |
| Community Features | Community Centre |
| Equipment Type | None |
| Features | Irregular Lot Size, Flat Site, Carpet Free, Sump Pump |
| Parking Space Total | 3 |
| Rental Equipment Type | None |
| Structure | Porch |
Building
| Bathroom Total | 2 |
| Bedrooms Above Ground | 2 |
| Bedrooms Total | 2 |
| Age | 16 To 30 Years |
| Appliances | Garage Door Opener Remote(s), Water Heater, Water Softener, Water Meter, Dishwasher, Dryer, Furniture, Microwave, Hood Fan, Stove, Washer, Refrigerator |
| Basement Development | Unfinished |
| Basement Type | Full (unfinished) |
| Construction Style Attachment | Attached |
| Cooling Type | Central Air Conditioning |
| Exterior Finish | Brick |
| Fire Protection | Smoke Detectors |
| Flooring Type | Laminate |
| Foundation Type | Concrete |
| Half Bath Total | 1 |
| Heating Fuel | Natural Gas |
| Heating Type | Forced Air |
| Stories Total | 2 |
| Size Interior | 700 - 1,100 Ft2 |
| Type | Row / Townhouse |
| Utility Water | Municipal Water |
Parking
| Attached Garage | |
| Garage | |
| Tandem |
Land
| Acreage | No |
| Land Amenities | Hospital, Marina, Park |
| Landscape Features | Landscaped |
| Sewer | Sanitary Sewer |
| Size Depth | 121 Ft ,9 In |
| Size Frontage | 20 Ft ,4 In |
| Size Irregular | 20.4 X 121.8 Ft ; 19.68 Ftx126.81 Ftx20.35 Ftx121.77 Ft |
| Size Total Text | 20.4 X 121.8 Ft ; 19.68 Ftx126.81 Ftx20.35 Ftx121.77 Ft|under 1/2 Acre |
| Zoning Description | Rt5 |
Rooms
| Level | Type | Length | Width | Dimensions |
|---|---|---|---|---|
| Second Level | Primary Bedroom | 4.3 m | 3.44 m | 4.3 m x 3.44 m |
| Second Level | Bedroom 2 | 3.048 m | 4.57 m | 3.048 m x 4.57 m |
| Basement | Laundry Room | 2.68 m | 2.44 m | 2.68 m x 2.44 m |
| Basement | Other | 3.72 m | 4.57 m | 3.72 m x 4.57 m |
| Main Level | Kitchen | 3.048 m | 2.62 m | 3.048 m x 2.62 m |
| Main Level | Living Room | 3.35 m | 4.57 m | 3.35 m x 4.57 m |
Utilities
| Cable | Available |
| Electricity | Installed |
| Sewer | Installed |
https://www.realtor.ca/real-estate/28814536/156-southwinds-crescent-midland-midland
Contact Us
Contact us for more information
Kim Bellehumeur
Broker
(705) 528-2317
kim-bellehumeur.c21.ca/
www.facebook.com/KimBellehumeurRealEstate
twitter.com/AgentKimC21
www.linkedin.com/in/kim-bellehumeur-broker-83b4375a/

