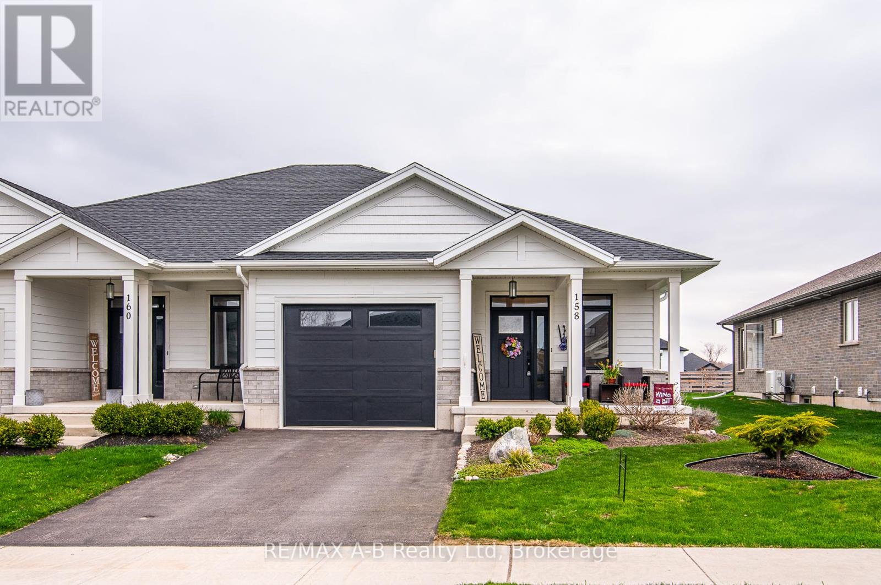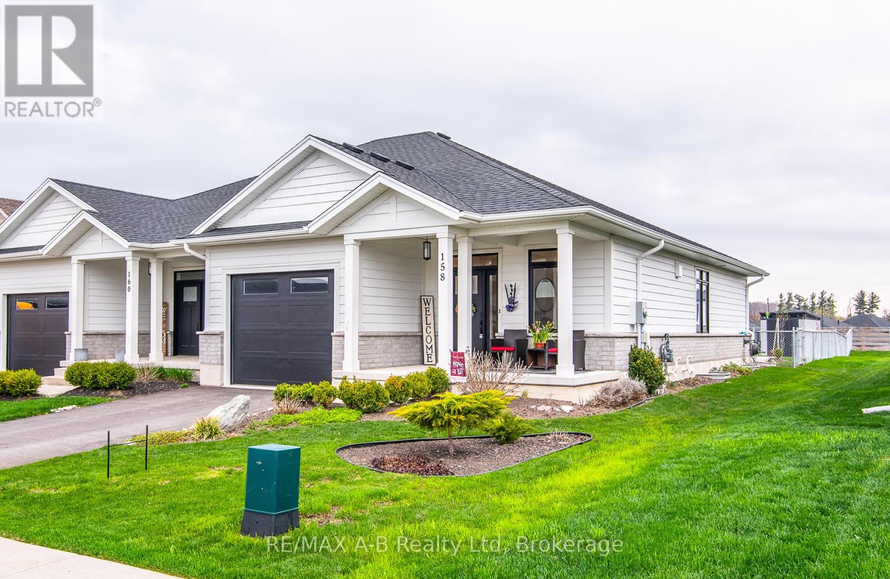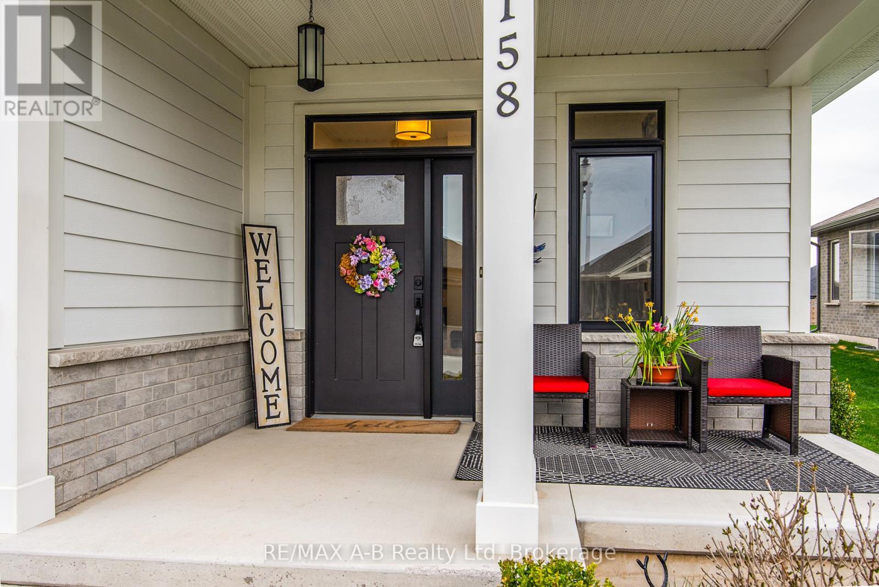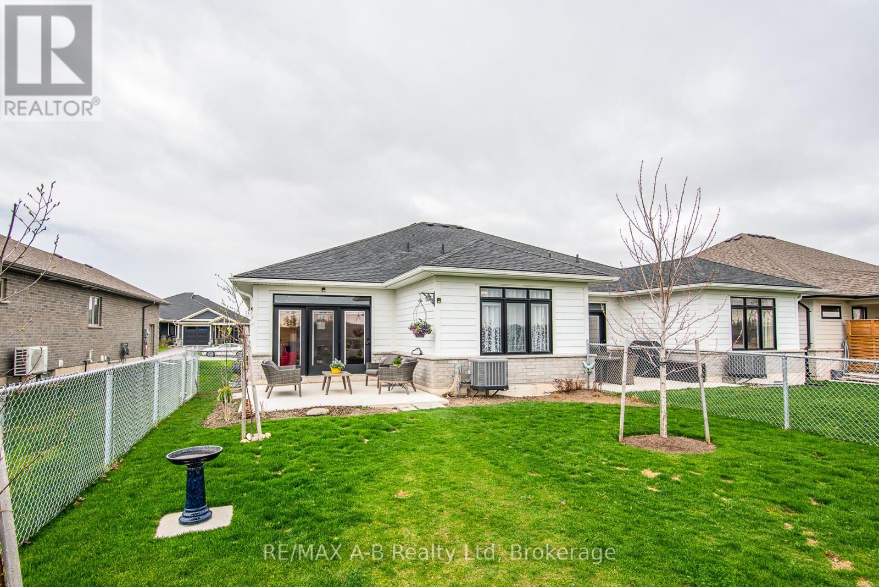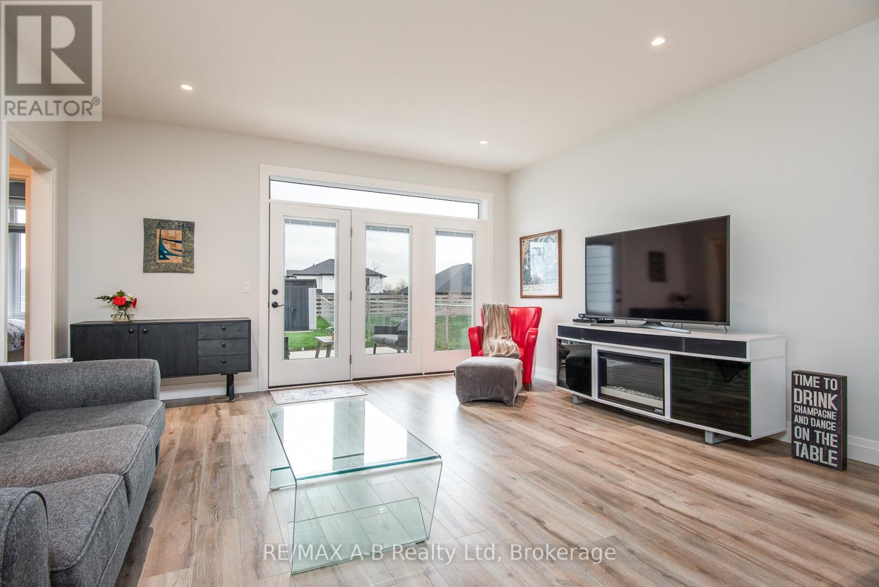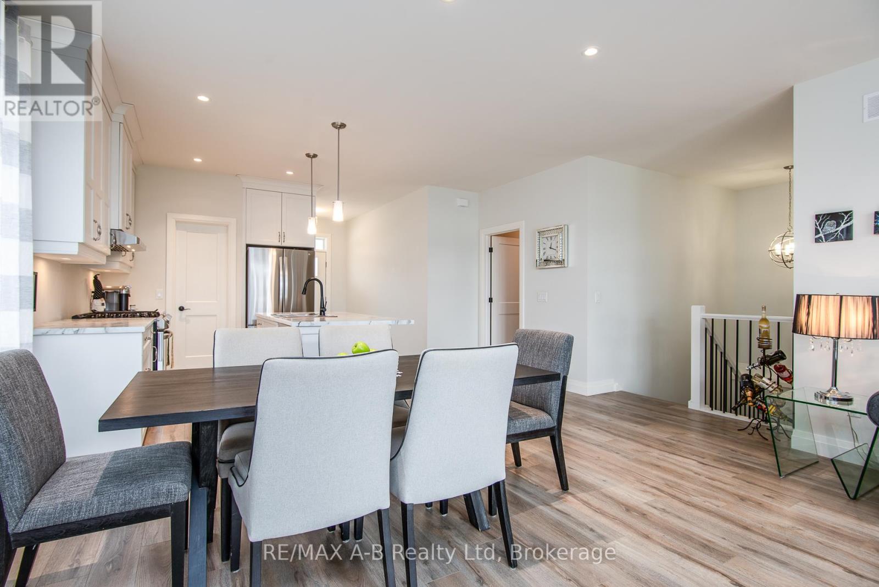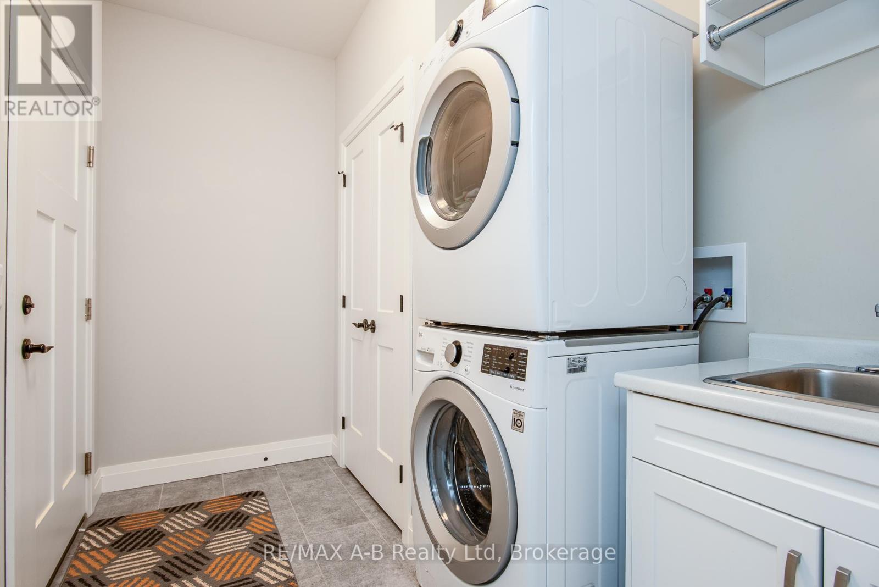158 Ridgewood Crescent St. Marys, Ontario N4X 1E8
$619,900
Luxury Living at Its Finest! Welcome to this breathtaking, custom-built masterpiece crafted by Bickell Homes, one of the most acclaimed builders in the region. From the moment you step inside, you'll be captivated by the exquisite finishes, and seamless open-concept design that effortlessly blends elegance and functionality. At the heart of the home lies a gourmet kitchen worthy of a magazine spread complete with an oversized island featuring a built-in sink, custom cabinetry that soars to the ceiling, a walk-in pantry, and high-end stainless steel appliances including a gas range, oversized refrigerator, and dishwasher. Every inch was designed to delight the chef and entertainer alike. The main floor laundry room offers both style and practicality, with a laundry sink and high-quality washer and dryer included. The spa-inspired bathroom is beautifully appointed, while the generously sized bedroom boasts a luxurious walk-in closet that makes everyday living feel indulgent .Step outside to your private backyard oasis, fully landscaped, filly fenced with two gates and designed for serenity, complete with a concrete patio and storage shed. Every detail has been meticulously maintained, making the home feel as pristine as the day it was built. Immaculate. Elegant. Move-in ready. This home is the perfect blend of comfort, class, and craftsmanship and its waiting for you. Immediate Possession! This well-equipped home comes with no rental items enjoy the benefits of an owned air exchanger, water softener, and on-demand hot water heater. window coverings are also included, making your move seamless. The basement is roughed-in for two additional bedrooms, a rec room, and a bathroom, offering great potential for future development. Whether you're upsizing, downsizing, or investing this home is ready when you. (id:54532)
Property Details
| MLS® Number | X12107210 |
| Property Type | Single Family |
| Community Name | St. Marys |
| Amenities Near By | Hospital, Park, Schools |
| Community Features | Community Centre |
| Features | Flat Site, Conservation/green Belt, Lighting |
| Parking Space Total | 2 |
| Structure | Patio(s), Porch, Shed, Workshop |
Building
| Bathroom Total | 1 |
| Bedrooms Above Ground | 1 |
| Bedrooms Total | 1 |
| Age | 0 To 5 Years |
| Appliances | Water Heater, Water Softener, Water Meter, Dishwasher, Dryer, Range, Storage Shed, Stove, Washer, Window Coverings, Refrigerator |
| Architectural Style | Bungalow |
| Basement Development | Unfinished |
| Basement Type | Full (unfinished) |
| Construction Style Attachment | Semi-detached |
| Cooling Type | Central Air Conditioning |
| Exterior Finish | Vinyl Siding, Brick |
| Fire Protection | Smoke Detectors |
| Foundation Type | Poured Concrete |
| Heating Fuel | Natural Gas |
| Heating Type | Forced Air |
| Stories Total | 1 |
| Size Interior | 1,100 - 1,500 Ft2 |
| Type | House |
| Utility Water | Municipal Water |
Parking
| Attached Garage | |
| Garage |
Land
| Acreage | No |
| Fence Type | Fully Fenced, Fenced Yard |
| Land Amenities | Hospital, Park, Schools |
| Landscape Features | Landscaped |
| Sewer | Sanitary Sewer |
| Size Depth | 145 Ft ,10 In |
| Size Frontage | 32 Ft ,10 In |
| Size Irregular | 32.9 X 145.9 Ft |
| Size Total Text | 32.9 X 145.9 Ft|under 1/2 Acre |
| Zoning Description | R5-10 |
Rooms
| Level | Type | Length | Width | Dimensions |
|---|---|---|---|---|
| Main Level | Bedroom | 4 m | 3.475 m | 4 m x 3.475 m |
| Main Level | Foyer | 3.23 m | 1.86 m | 3.23 m x 1.86 m |
| Main Level | Bathroom | 3.11 m | 2 m | 3.11 m x 2 m |
| Main Level | Kitchen | 4.61 m | 3.87 m | 4.61 m x 3.87 m |
| Main Level | Living Room | 4.61 m | 4.61 m | 4.61 m x 4.61 m |
| Main Level | Dining Room | 5.55 m | 1.98 m | 5.55 m x 1.98 m |
| Main Level | Laundry Room | 3.08 m | 2.04 m | 3.08 m x 2.04 m |
https://www.realtor.ca/real-estate/28222550/158-ridgewood-crescent-st-marys-st-marys
Contact Us
Contact us for more information

