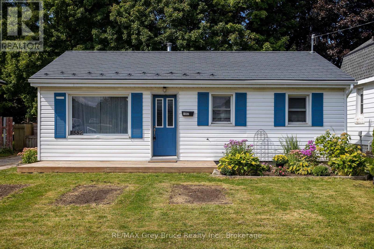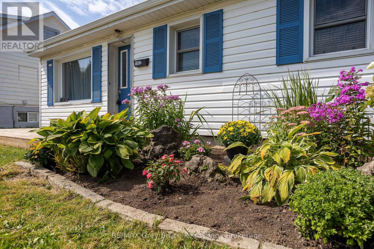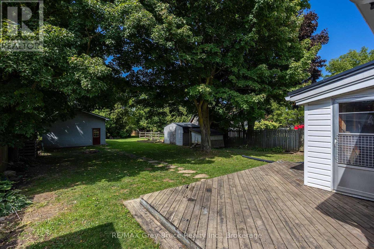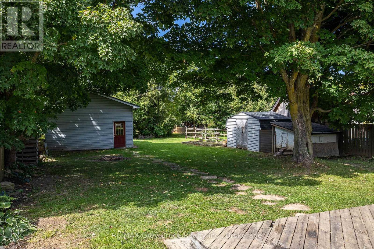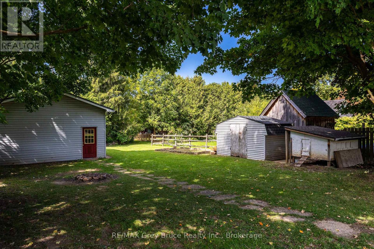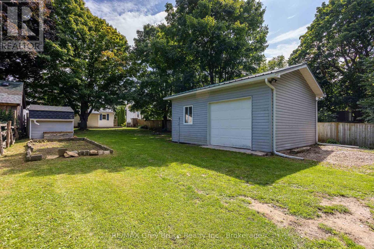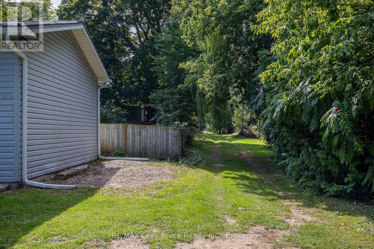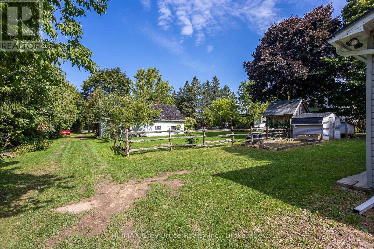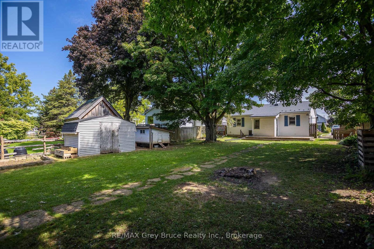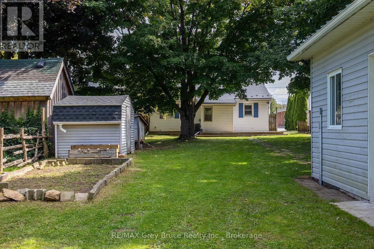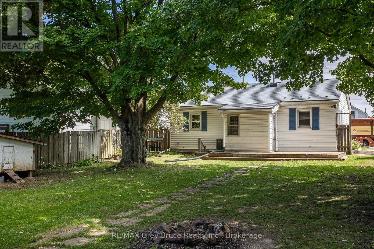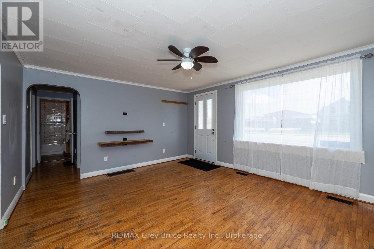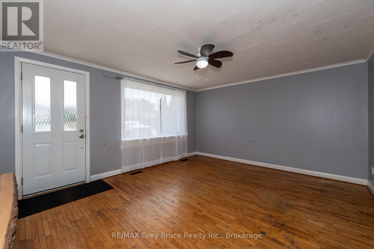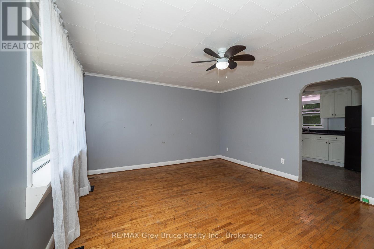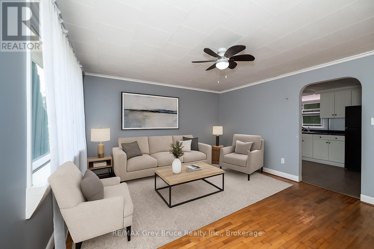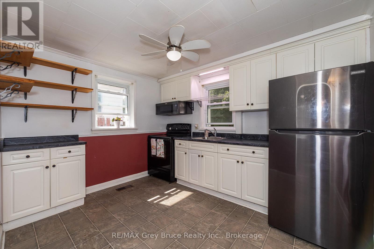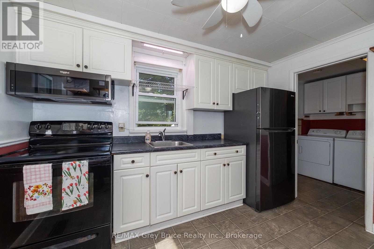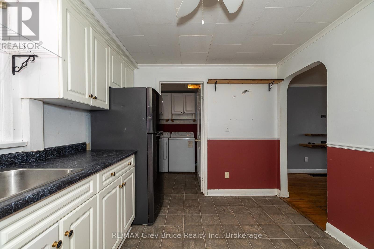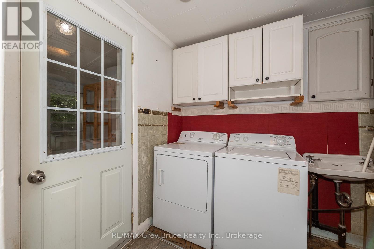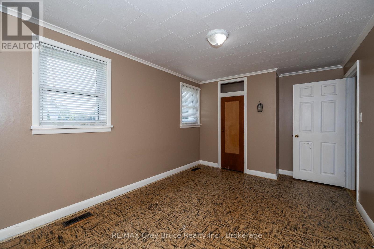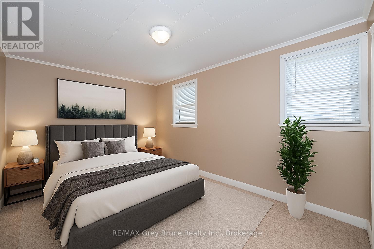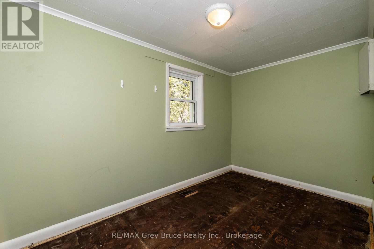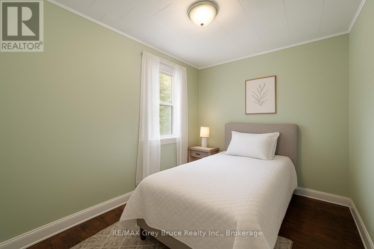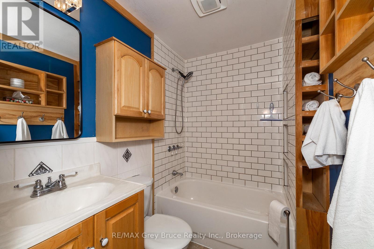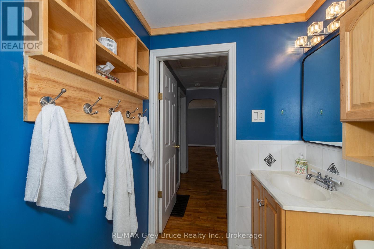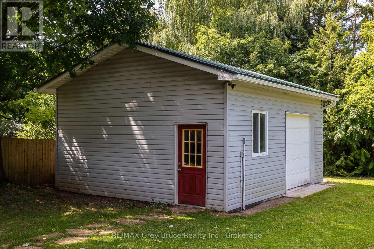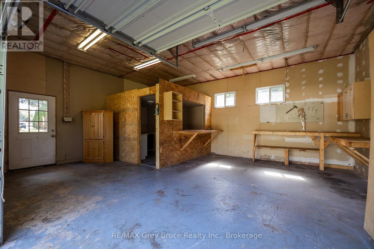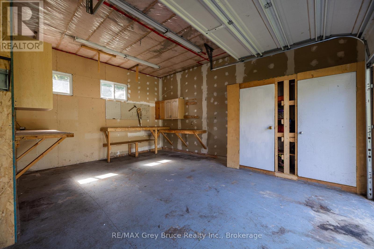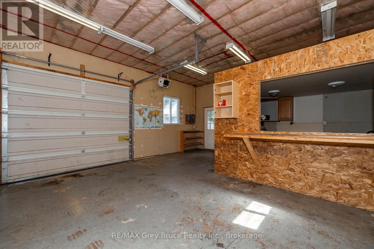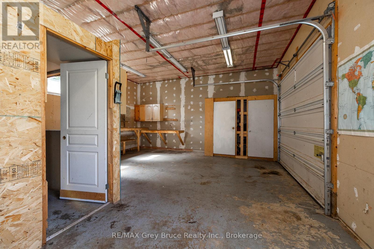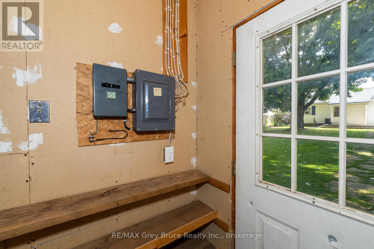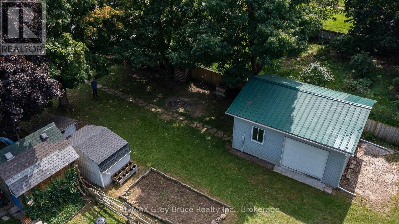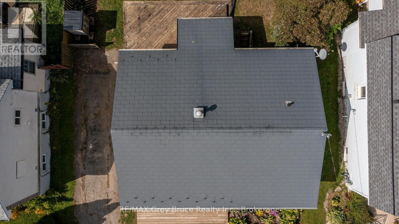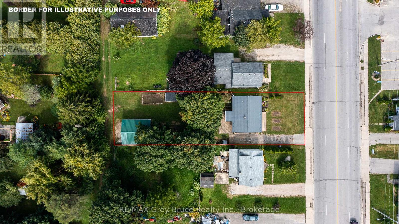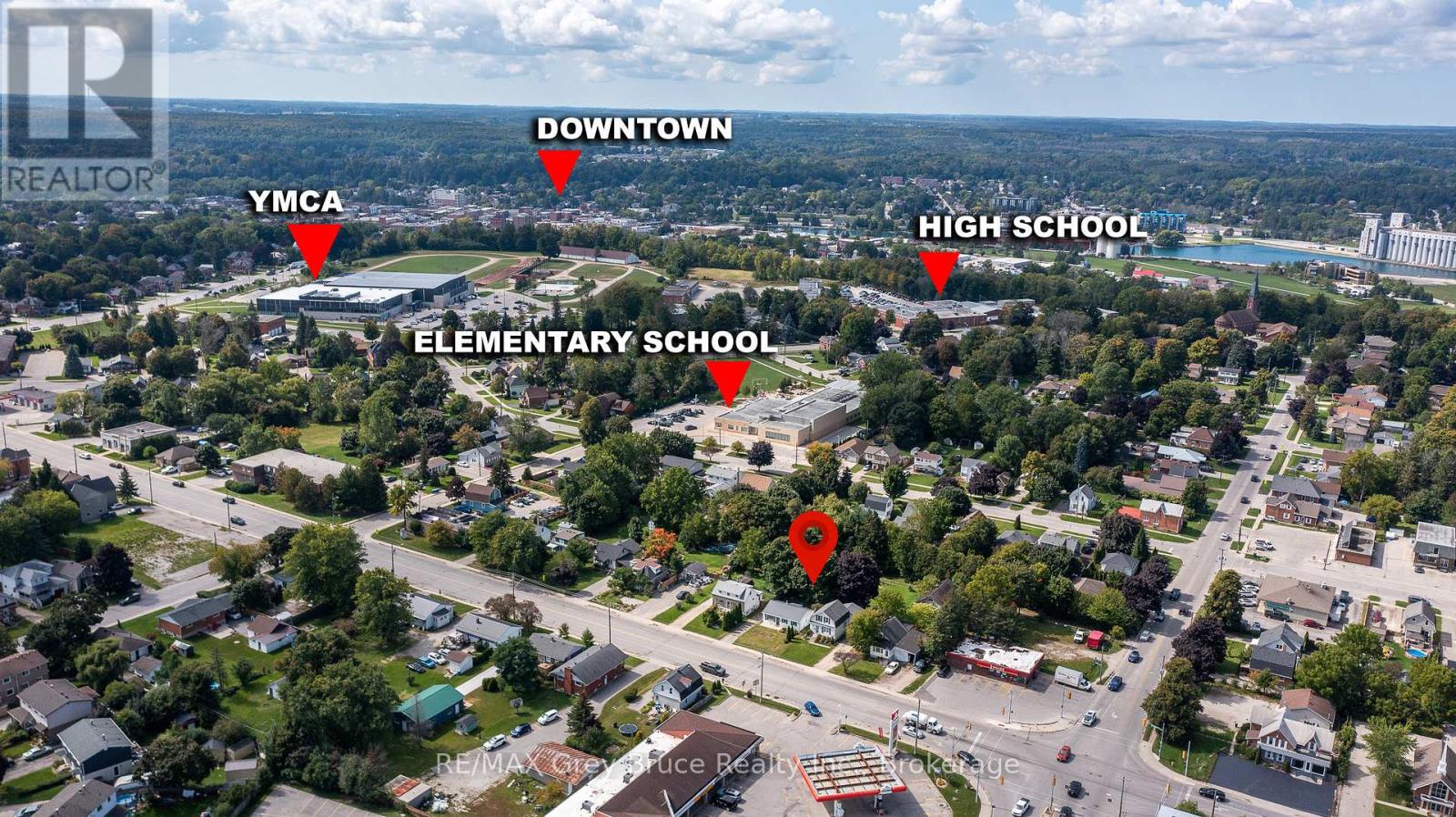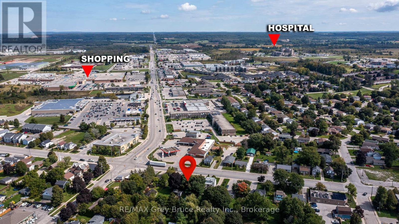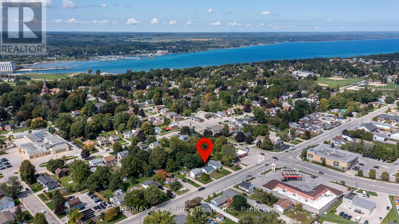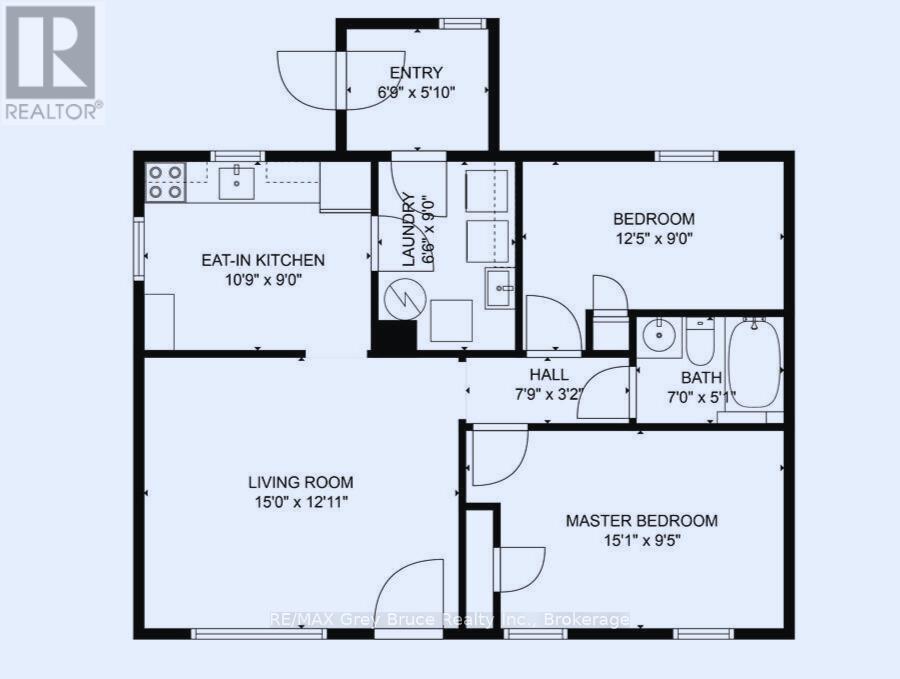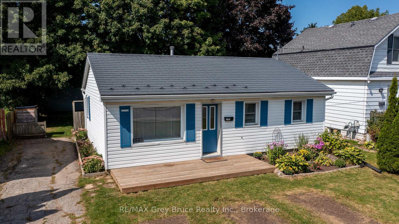1582 9th Avenue E Owen Sound, Ontario N4K 3G3
$365,000
Perfect for retirees, first-time buyers, or a small family, this charming east-side Owen Sound bungalow offers one-floor living with convenience and comfort. Shopping is within walking distance, and the home is on a bus route - no car, no problem! You'll also be close to restaurants, schools, the YMCA, hospital, and more. Inside, you'll find two bedrooms and one bathroom, with a bright single-level layout that makes daily living easy. A standout feature is the detached 20' x 24' insulated garage/shop with hydro & metal roof, perfect for workshop, hobbies, storage, art studio, yoga - or 'getaway' place. With the ceiling over 10' high, and 9' x 8' bay door, and back lane access, it is ideal for your vehicle, atv - all your outdoor toys! The spacious backyard, shaded by mature trees, includes a shed, a chicken coop, firepit and garden space, providing plenty of room to relax, entertain, or play. Insulated crawl space, central air, and both front and rear decks round out this property package. With an INTERLOCK metal roof for long-lasting durability, this home represents a rare opportunity at this price point. With a few cosmetic updates, it could truly shine. (id:54532)
Property Details
| MLS® Number | X12400667 |
| Property Type | Single Family |
| Community Name | Owen Sound |
| Amenities Near By | Hospital |
| Easement | Easement |
| Equipment Type | Water Heater |
| Features | Flat Site |
| Parking Space Total | 4 |
| Rental Equipment Type | Water Heater |
| Structure | Deck, Workshop |
Building
| Bathroom Total | 1 |
| Bedrooms Above Ground | 2 |
| Bedrooms Total | 2 |
| Age | 51 To 99 Years |
| Appliances | Water Meter, Dryer, Microwave, Stove, Washer, Refrigerator |
| Architectural Style | Bungalow |
| Basement Development | Unfinished |
| Basement Type | Crawl Space (unfinished) |
| Construction Style Attachment | Detached |
| Cooling Type | Central Air Conditioning |
| Exterior Finish | Vinyl Siding |
| Fire Protection | Smoke Detectors |
| Foundation Type | Block |
| Heating Fuel | Natural Gas |
| Heating Type | Forced Air |
| Stories Total | 1 |
| Size Interior | 700 - 1,100 Ft2 |
| Type | House |
| Utility Water | Municipal Water |
Parking
| Detached Garage | |
| Garage |
Land
| Access Type | Year-round Access |
| Acreage | No |
| Land Amenities | Hospital |
| Sewer | Sanitary Sewer |
| Size Depth | 190 Ft ,6 In |
| Size Frontage | 50 Ft ,6 In |
| Size Irregular | 50.5 X 190.5 Ft |
| Size Total Text | 50.5 X 190.5 Ft|under 1/2 Acre |
| Zoning Description | R3-1 |
Rooms
| Level | Type | Length | Width | Dimensions |
|---|---|---|---|---|
| Main Level | Kitchen | 3.27 m | 2.74 m | 3.27 m x 2.74 m |
| Main Level | Living Room | 4.57 m | 3.93 m | 4.57 m x 3.93 m |
| Main Level | Primary Bedroom | 4.59 m | 2.87 m | 4.59 m x 2.87 m |
| Main Level | Bedroom 2 | 3.78 m | 2.74 m | 3.78 m x 2.74 m |
| Main Level | Laundry Room | 1.98 m | 2.74 m | 1.98 m x 2.74 m |
| Main Level | Foyer | 2.03 m | 1.78 m | 2.03 m x 1.78 m |
Utilities
| Cable | Installed |
| Electricity | Installed |
| Wireless | Available |
https://www.realtor.ca/real-estate/28856138/1582-9th-avenue-e-owen-sound-owen-sound
Contact Us
Contact us for more information
Angela Moebius
Salesperson
www.wendyandangela.com/
www.facebook.com/pages/Angela-Moebius-Wendy-McKee-Remax-Grey-Bruce-Realty-Inc-Brokerage/157141564331
Brent Mckee
Salesperson

