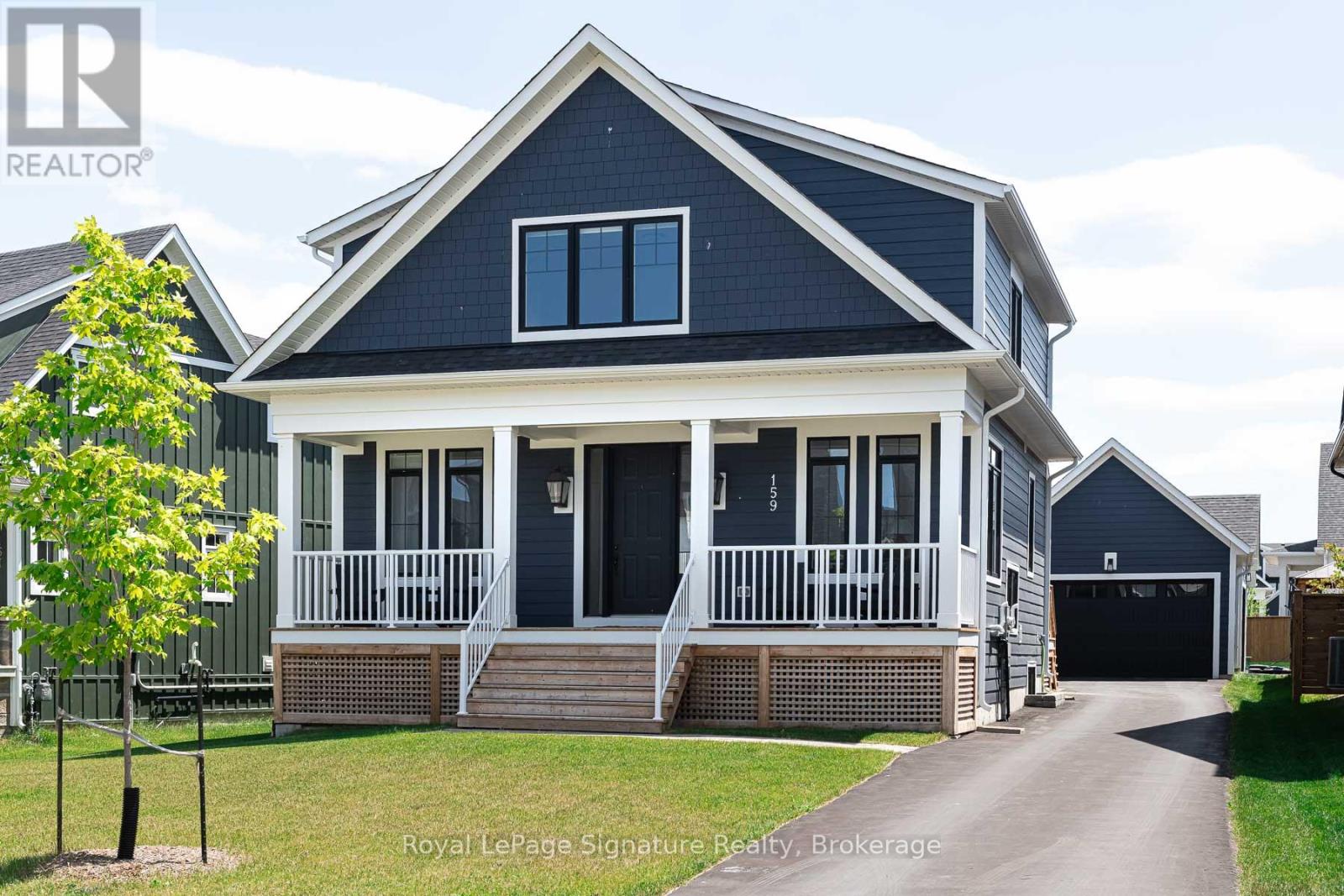159 Sycamore St Blue Mountains, Ontario L9Y 4E4
$32,000 Monthly
Embrace the winter season in style with this exquisite 5-bedroom home, perfectly situated in the sought-after Windfall Development. Available from December 1st to March 31st, this property is just steps away from the vibrant Blue Mountain Village, private ski clubs, and the charming Downtown Collingwood. Step inside to discover a bright, open-concept floor plan, plenty of natural light and showcasing high-end finishes throughout. Every detail has been thoughtfully designed, offering both luxury and comfort for the ultimate winter retreat. The home boasts numerous upgrades, including a detached garage and a rejuvenating sauna, ensuring you have everything you need to unwind after a day on the slopes. The property is fully furnished and turn-key, allowing you to move in and start enjoying your stay immediately. The Windfall amenities enhance your experience with access to hot and cold pools, a well-equipped gym, and an additional sauna room. Perfect for families or groups, this chalet provides ample space and comfort to make the most of your winter escape. Don't miss this exceptional chance to experience the best of winters in Blue Mountain! List price is based on a 4 month term - plus utilities. (id:54532)
Property Details
| MLS® Number | X12367203 |
| Property Type | Single Family |
| Community Name | Blue Mountains |
| Features | Sauna |
| Parking Space Total | 4 |
| Structure | Deck, Porch |
Building
| Bathroom Total | 4 |
| Bedrooms Above Ground | 4 |
| Bedrooms Below Ground | 1 |
| Bedrooms Total | 5 |
| Age | 0 To 5 Years |
| Amenities | Fireplace(s) |
| Appliances | Water Heater |
| Basement Development | Finished |
| Basement Type | Full (finished) |
| Construction Style Attachment | Detached |
| Cooling Type | Central Air Conditioning |
| Exterior Finish | Wood, Stone |
| Fireplace Present | Yes |
| Fireplace Total | 1 |
| Foundation Type | Poured Concrete |
| Half Bath Total | 1 |
| Heating Fuel | Natural Gas |
| Heating Type | Forced Air |
| Stories Total | 2 |
| Size Interior | 2,000 - 2,500 Ft2 |
| Type | House |
| Utility Water | Municipal Water |
Parking
| Detached Garage | |
| Garage |
Land
| Acreage | No |
| Sewer | Sanitary Sewer |
| Size Frontage | 65 Ft ,8 In |
| Size Irregular | 65.7 Ft |
| Size Total Text | 65.7 Ft|under 1/2 Acre |
Rooms
| Level | Type | Length | Width | Dimensions |
|---|---|---|---|---|
| Second Level | Bedroom | 3.81 m | 3.2 m | 3.81 m x 3.2 m |
| Second Level | Primary Bedroom | 4.57 m | 4.42 m | 4.57 m x 4.42 m |
| Second Level | Bedroom | 4.11 m | 3.05 m | 4.11 m x 3.05 m |
| Second Level | Bedroom | 3.58 m | 3.2 m | 3.58 m x 3.2 m |
| Lower Level | Bedroom | 4.42 m | 2.9 m | 4.42 m x 2.9 m |
| Lower Level | Living Room | 5.49 m | 7.09 m | 5.49 m x 7.09 m |
| Main Level | Great Room | 4.57 m | 4.88 m | 4.57 m x 4.88 m |
| Main Level | Dining Room | 3.05 m | 5.33 m | 3.05 m x 5.33 m |
| Main Level | Kitchen | 2.59 m | 5.33 m | 2.59 m x 5.33 m |
| Main Level | Laundry Room | 3.35 m | 2.29 m | 3.35 m x 2.29 m |
| Main Level | Den | 3.35 m | 2.59 m | 3.35 m x 2.59 m |
Utilities
| Cable | Installed |
https://www.realtor.ca/real-estate/28783390/159-sycamore-st-blue-mountains-blue-mountains
Contact Us
Contact us for more information
Joey Braden
Salesperson












































































































