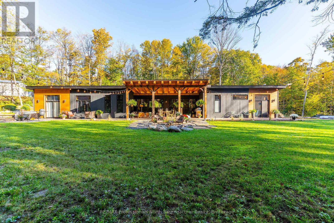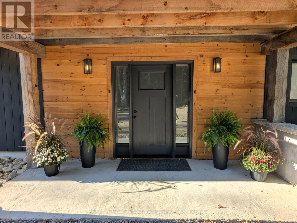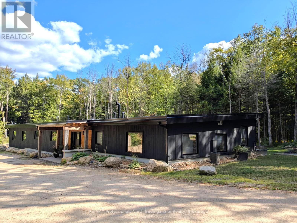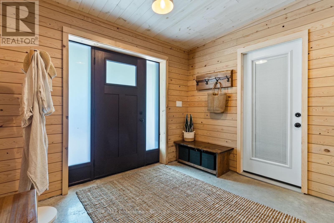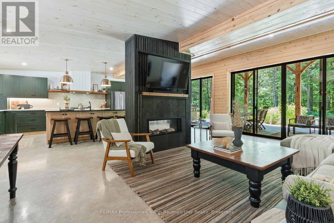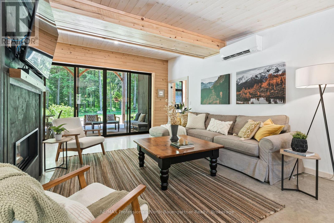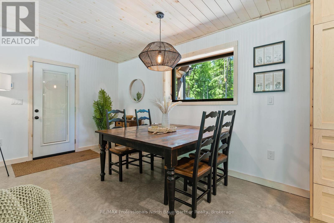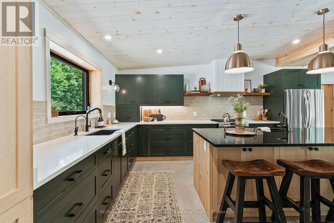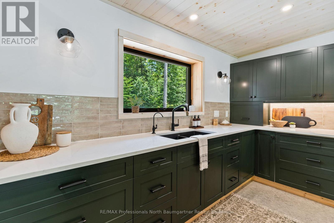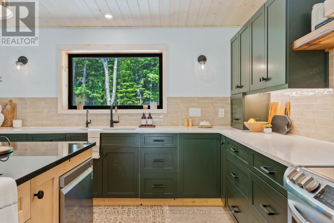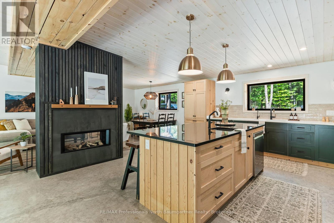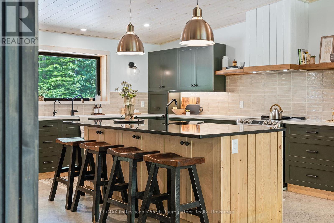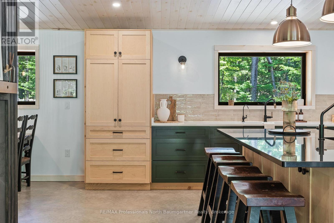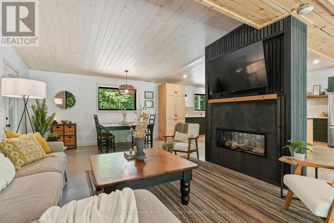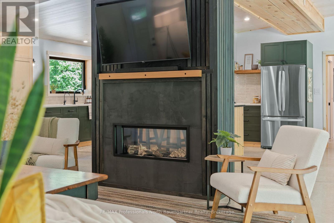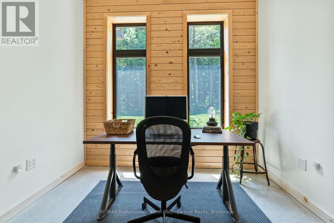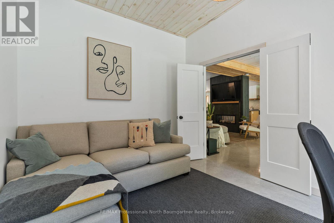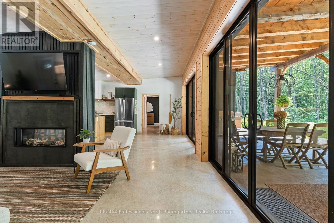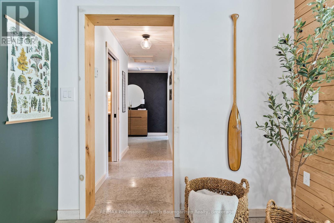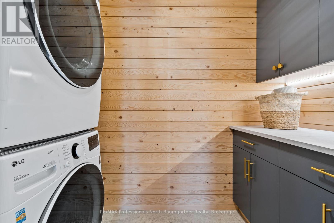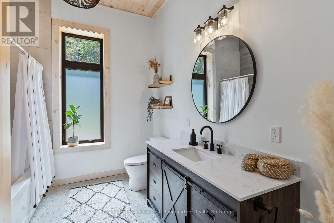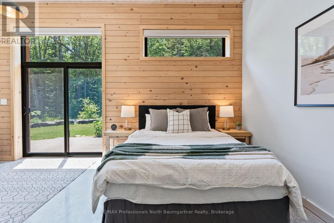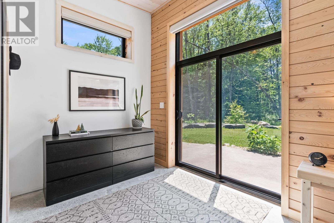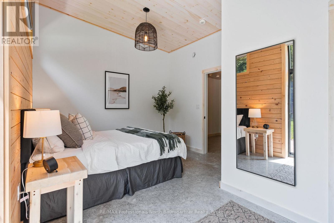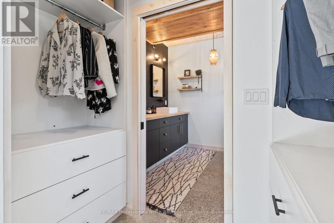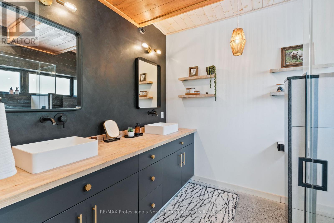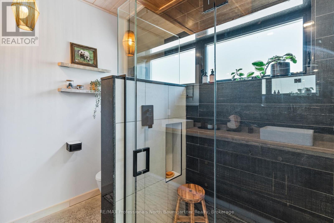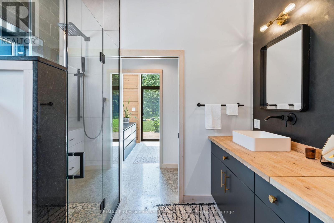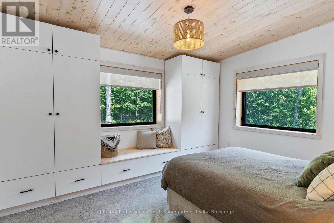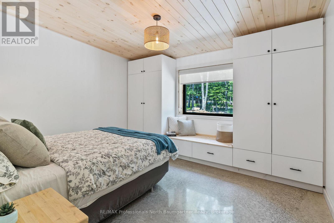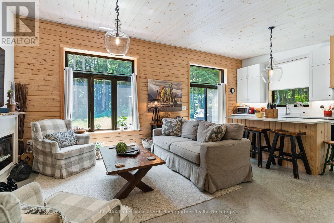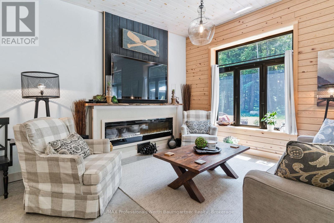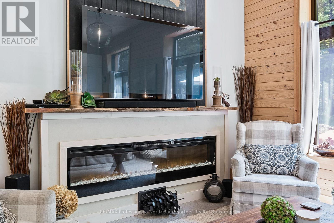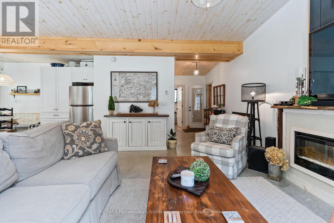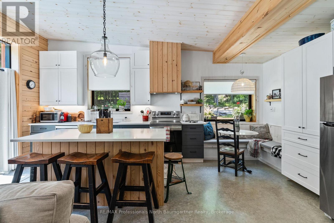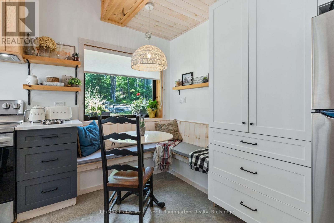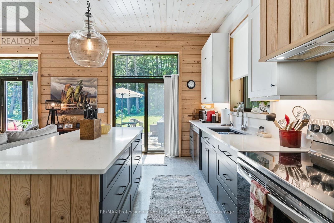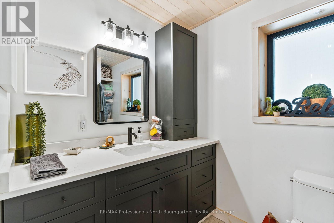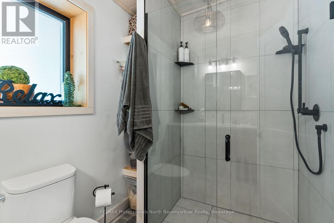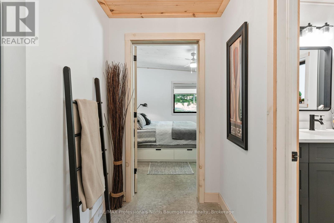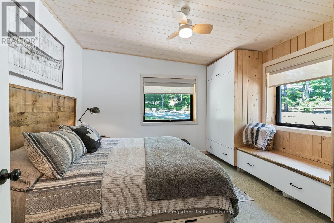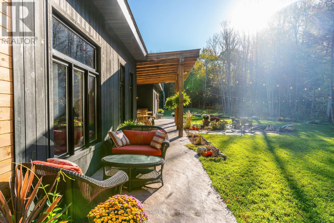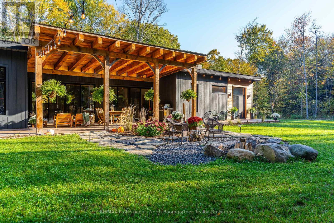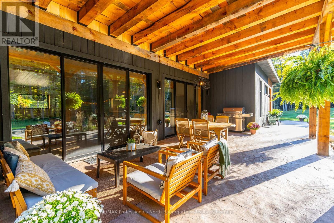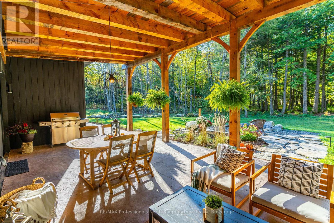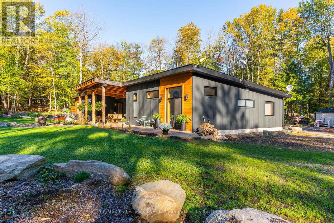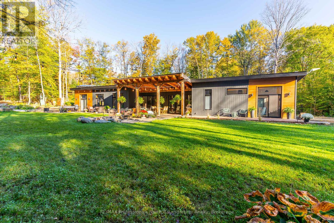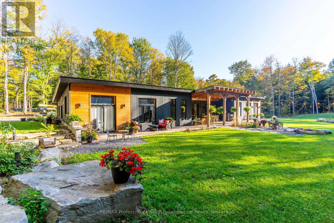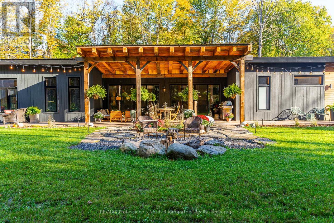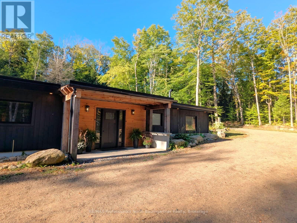1592 Buckslide Road Algonquin Highlands, Ontario K0M 1S0
$825,000
Welcome to a remarkable and unique offering from Baumgartner Realty Group. This stunning one-level home is a testament to quality and efficiency, built with a full ICF (Insulated Concrete Form) structure, including the roof, ensuring unparalleled durability and energy efficiency. Step inside to discover a thoughtfully designed living space with luxurious amenities. The large main kitchen is a chef's delight, featuring an impressive 8-foot island that's perfect for both meal preparation and entertaining. In-floor heating throughout the entire house provides consistent, comfortable warmth during the colder months. The heart of the home is a central, double-sided propane fireplace that elegantly divides the main living area, creating a cozy inviting atmosphere. This property offers exceptional versatility with a fully self-contained apartment, separated from the main house by a solid ICF wall for maximum privacy and sound insulation-ideal for guests, in-laws, or a potential rental income. Outdoor living is just as impressive. Relax on the insulated, poured concrete patio, complete with a beautiful timber frame porch that reaches a height of 12 feet, creating a grand and sheltered space. The property sits on 5 acres of a maturely treed, mixed forest lot, offering a private and serene natural retreat. A large area for parking and a future garage provides plenty of space for vehicles and storage. Beyond the property, you'll appreciate the incredible location with close proximity to boat launches on both Boshkung and Kushog Lakes, making it a perfect haven for water enthusiasts. Experience a rare blend of quality construction, modern comforts, and natural beauty. This home is a perfect fit for those seeking a tranquil and well-appointed lifestyle. (id:54532)
Property Details
| MLS® Number | X12457432 |
| Property Type | Single Family |
| Community Name | Stanhope |
| Amenities Near By | Golf Nearby, Hospital, Marina, Ski Area |
| Community Features | School Bus |
| Equipment Type | Propane Tank |
| Features | Wooded Area, Rolling, Partially Cleared, Flat Site, Level, Carpet Free, Guest Suite, In-law Suite |
| Parking Space Total | 10 |
| Rental Equipment Type | Propane Tank |
| Structure | Patio(s), Porch, Shed |
Building
| Bathroom Total | 3 |
| Bedrooms Above Ground | 5 |
| Bedrooms Total | 5 |
| Age | 0 To 5 Years |
| Amenities | Fireplace(s), Separate Heating Controls |
| Appliances | Water Heater, Water Softener |
| Architectural Style | Contemporary |
| Construction Style Attachment | Detached |
| Cooling Type | Wall Unit |
| Exterior Finish | Wood |
| Fire Protection | Smoke Detectors |
| Fireplace Present | Yes |
| Foundation Type | Insulated Concrete Forms |
| Heating Fuel | Electric |
| Heating Type | Heat Pump |
| Size Interior | 2,500 - 3,000 Ft2 |
| Type | House |
| Utility Water | Drilled Well |
Parking
| No Garage |
Land
| Access Type | Public Road, Year-round Access |
| Acreage | Yes |
| Land Amenities | Golf Nearby, Hospital, Marina, Ski Area |
| Landscape Features | Landscaped |
| Sewer | Septic System |
| Size Depth | 872 Ft |
| Size Frontage | 249 Ft |
| Size Irregular | 249 X 872 Ft |
| Size Total Text | 249 X 872 Ft|5 - 9.99 Acres |
| Zoning Description | Rr And Ep |
Rooms
| Level | Type | Length | Width | Dimensions |
|---|---|---|---|---|
| Main Level | Foyer | 3.1 m | 3.22 m | 3.1 m x 3.22 m |
| Main Level | Dining Room | 4.05 m | 2.49 m | 4.05 m x 2.49 m |
| Main Level | Bedroom | 3.1 m | 4.25 m | 3.1 m x 4.25 m |
| Main Level | Utility Room | 3.1 m | 2.17 m | 3.1 m x 2.17 m |
| Main Level | Bathroom | 3.04 m | 1.89 m | 3.04 m x 1.89 m |
| Main Level | Bedroom | 4.2 m | 3.79 m | 4.2 m x 3.79 m |
| Main Level | Laundry Room | 1.87 m | 1.36 m | 1.87 m x 1.36 m |
| Main Level | Living Room | 3.81 m | 4.9 m | 3.81 m x 4.9 m |
| Main Level | Kitchen | 3.53 m | 5.95 m | 3.53 m x 5.95 m |
| Main Level | Living Room | 4.05 m | 5.21 m | 4.05 m x 5.21 m |
| Main Level | Kitchen | 5.11 m | 7.7 m | 5.11 m x 7.7 m |
| Main Level | Primary Bedroom | 5.33 m | 3.48 m | 5.33 m x 3.48 m |
| Main Level | Bathroom | 2.72 m | 2.67 m | 2.72 m x 2.67 m |
| Main Level | Bathroom | 2.76 m | 3.48 m | 2.76 m x 3.48 m |
| Main Level | Bedroom | 4.07 m | 3.71 m | 4.07 m x 3.71 m |
| Main Level | Bedroom | 4.06 m | 3.71 m | 4.06 m x 3.71 m |
| Main Level | Laundry Room | 2.64 m | 1.45 m | 2.64 m x 1.45 m |
Utilities
| Electricity | Installed |
| Wireless | Available |
Contact Us
Contact us for more information
Linda Baumgartner
Broker of Record
www.baumgartnerrealty.ca/
www.facebook.com/HaliburtonRealEstateTeam
www.linkedin.com/hp/?dnr=QNND0Ld256iW7whVRVVA0dME56qj7wl5Joz4&trk=nav_responsive_tab_home

