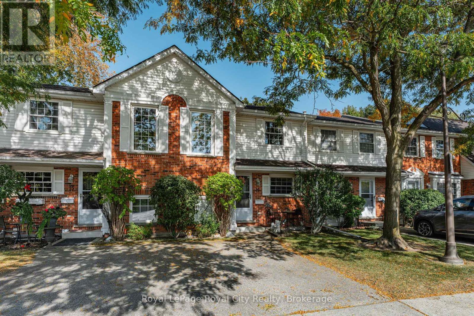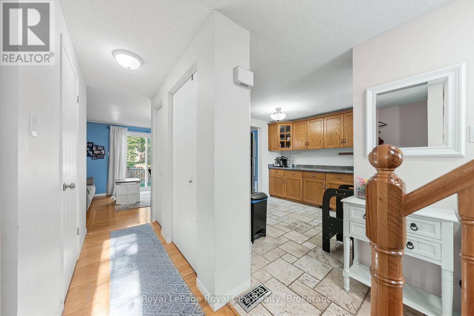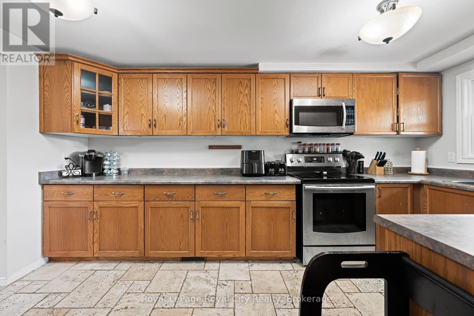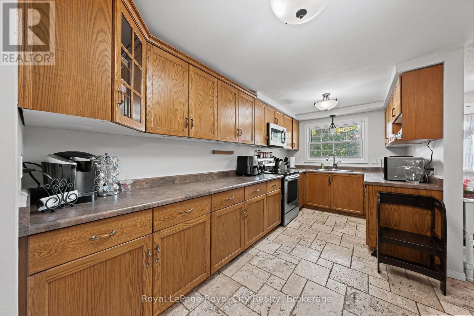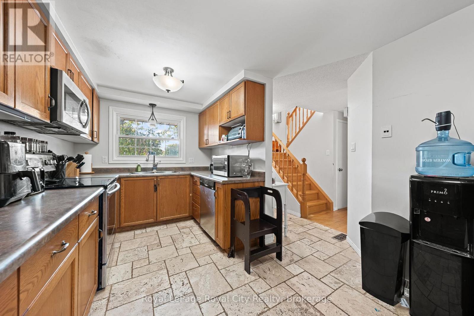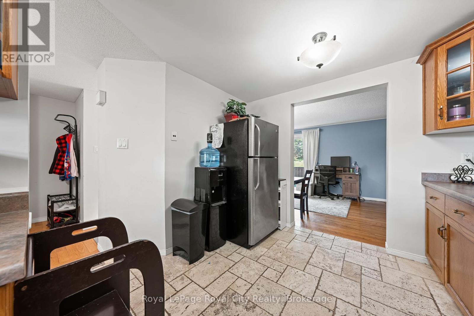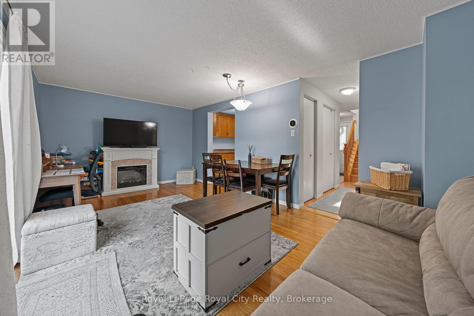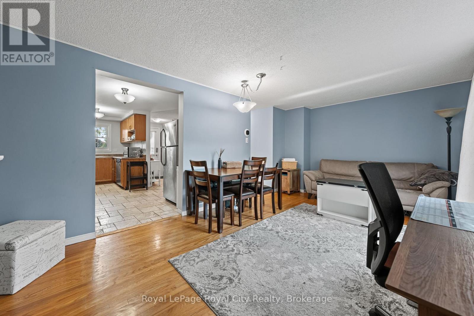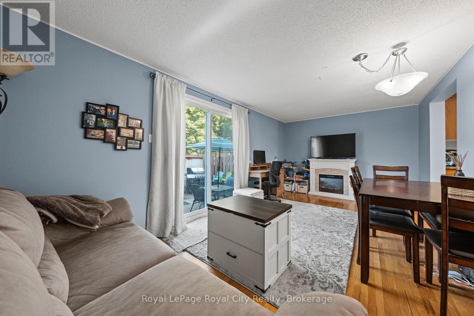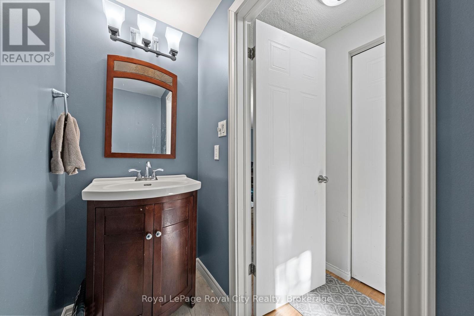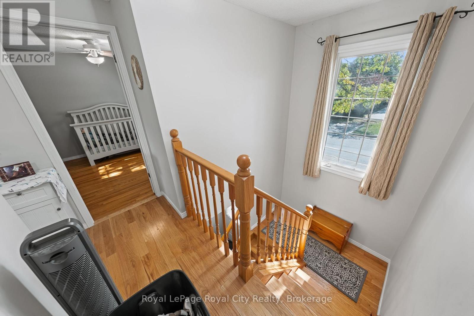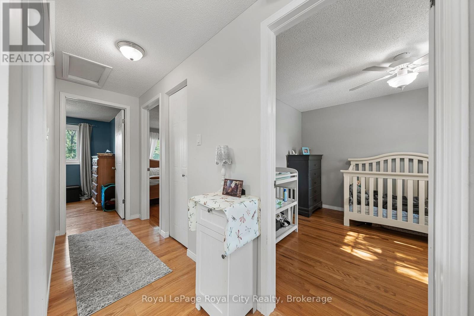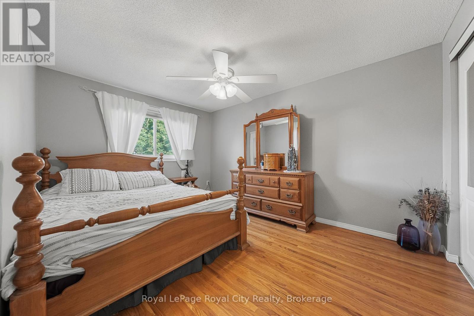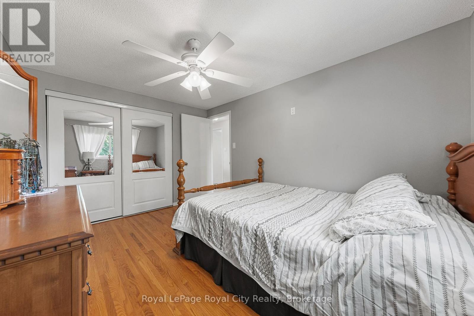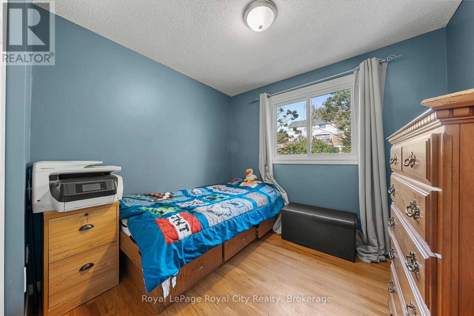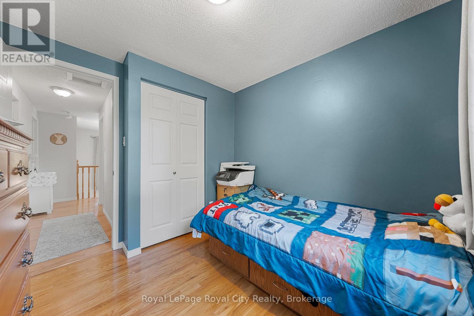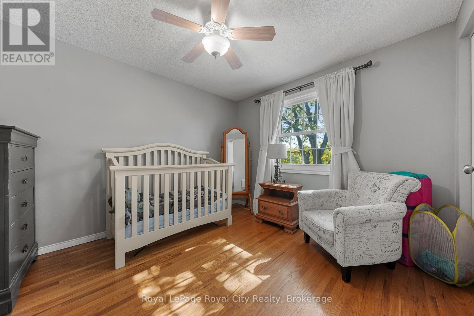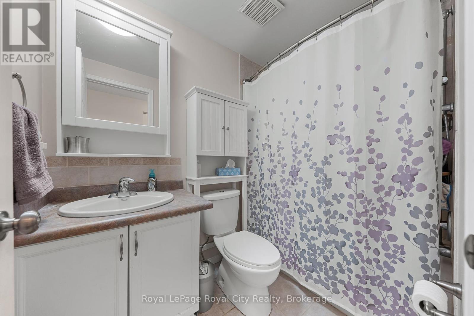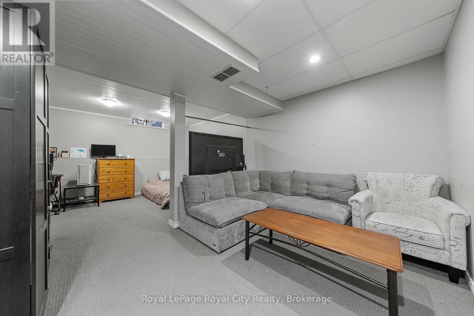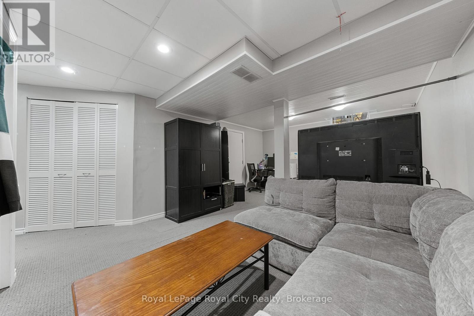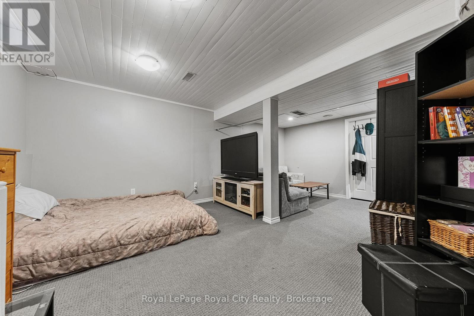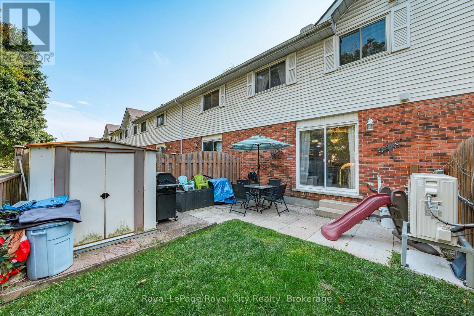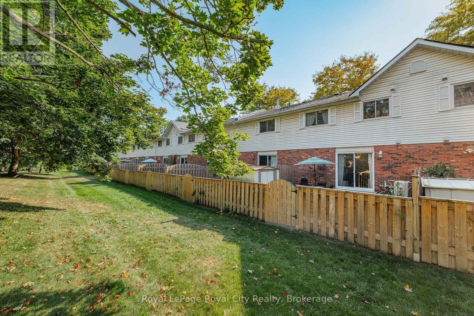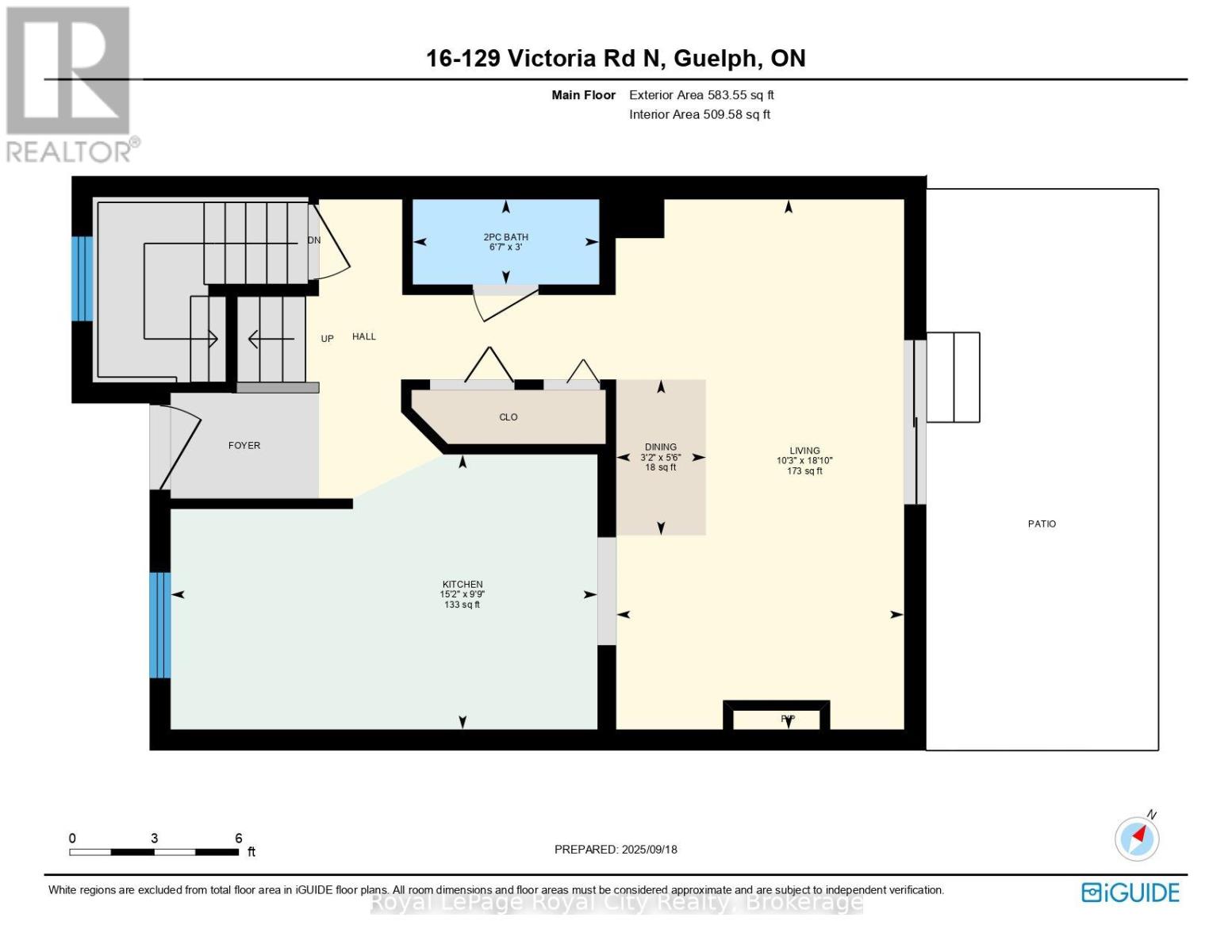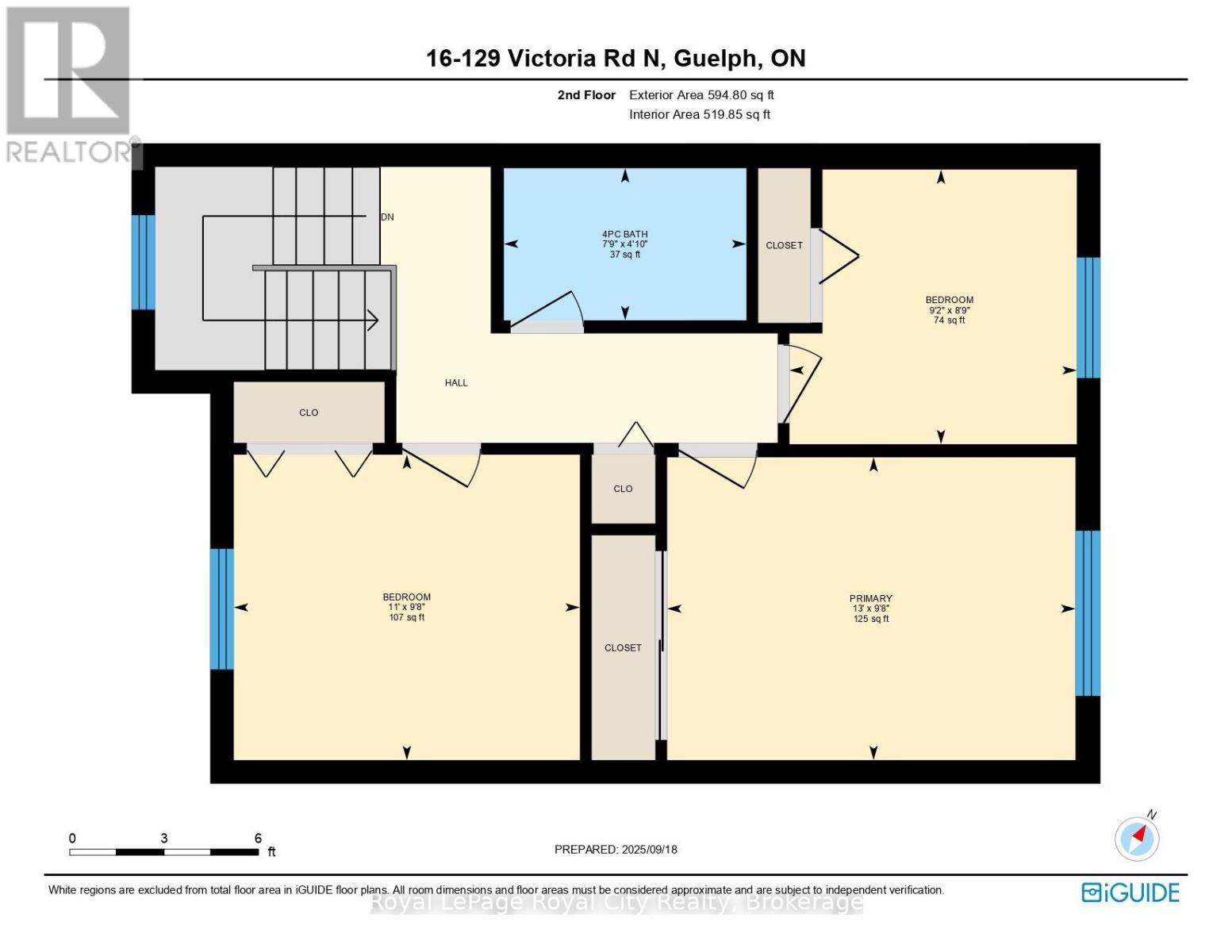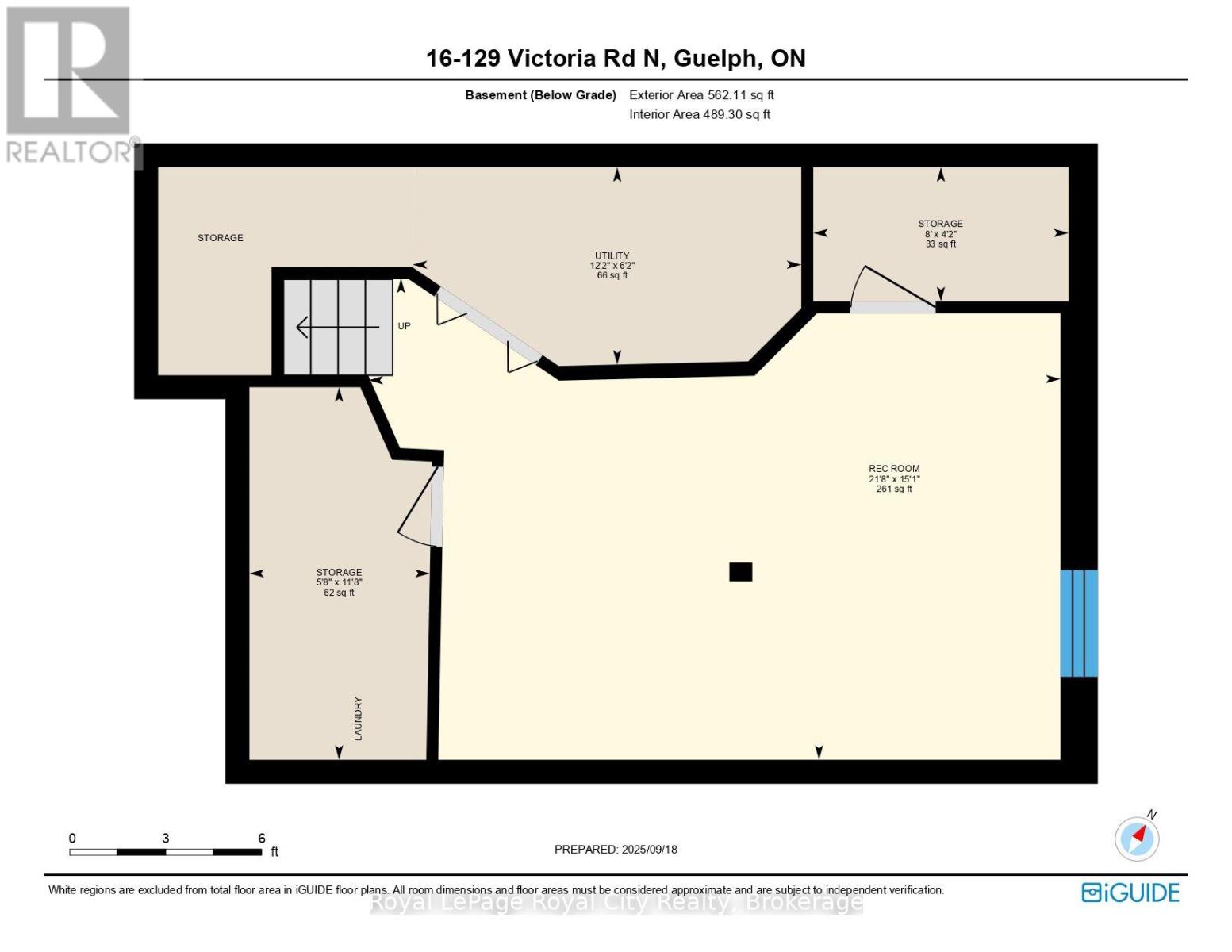16 - 129 Victoria Road N Guelph, Ontario N1E 6V3
3 Bedroom
2 Bathroom
1,000 - 1,199 ft2
Central Air Conditioning
Forced Air
$574,900Maintenance, Common Area Maintenance, Parking
$435 Monthly
Maintenance, Common Area Maintenance, Parking
$435 MonthlyThis 2-storey unit has 3 bedrooms and 2 bathrooms. Expansive kitchen, walk-out to the fenced-in backyard from the living/dining room and finished basement. Private single driveway with lots of visitor parking directly out your front door. New forced-air gas furnace and central-air conditioner. A well maintained complex that is located next to the Victoria Road Recreation Center and within walking distance to public and catholic schools, parks, and shopping complex. (id:54532)
Property Details
| MLS® Number | X12413663 |
| Property Type | Single Family |
| Community Name | Grange Road |
| Community Features | Pet Restrictions |
| Equipment Type | Water Heater |
| Parking Space Total | 1 |
| Rental Equipment Type | Water Heater |
Building
| Bathroom Total | 2 |
| Bedrooms Above Ground | 3 |
| Bedrooms Total | 3 |
| Appliances | All |
| Basement Development | Finished |
| Basement Type | N/a (finished) |
| Cooling Type | Central Air Conditioning |
| Exterior Finish | Brick, Vinyl Siding |
| Half Bath Total | 2 |
| Heating Fuel | Natural Gas |
| Heating Type | Forced Air |
| Stories Total | 2 |
| Size Interior | 1,000 - 1,199 Ft2 |
| Type | Row / Townhouse |
Parking
| No Garage |
Land
| Acreage | No |
Rooms
| Level | Type | Length | Width | Dimensions |
|---|---|---|---|---|
| Second Level | Bedroom | 2.95 m | 3.96 m | 2.95 m x 3.96 m |
| Second Level | Bedroom 2 | 2.95 m | 3.35 m | 2.95 m x 3.35 m |
| Second Level | Bedroom 3 | 2.66 m | 2.79 m | 2.66 m x 2.79 m |
| Second Level | Bathroom | 1.48 m | 2.36 m | 1.48 m x 2.36 m |
| Basement | Recreational, Games Room | 4.59 m | 6.6 m | 4.59 m x 6.6 m |
| Basement | Laundry Room | 3.55 m | 1.72 m | 3.55 m x 1.72 m |
| Basement | Utility Room | 3.71 m | 1.88 m | 3.71 m x 1.88 m |
| Main Level | Living Room | 5.74 m | 3.12 m | 5.74 m x 3.12 m |
| Main Level | Kitchen | 2.97 m | 4.62 m | 2.97 m x 4.62 m |
| Main Level | Bathroom | 0.19 m | 2 m | 0.19 m x 2 m |
https://www.realtor.ca/real-estate/28884281/16-129-victoria-road-n-guelph-grange-road-grange-road
Contact Us
Contact us for more information

