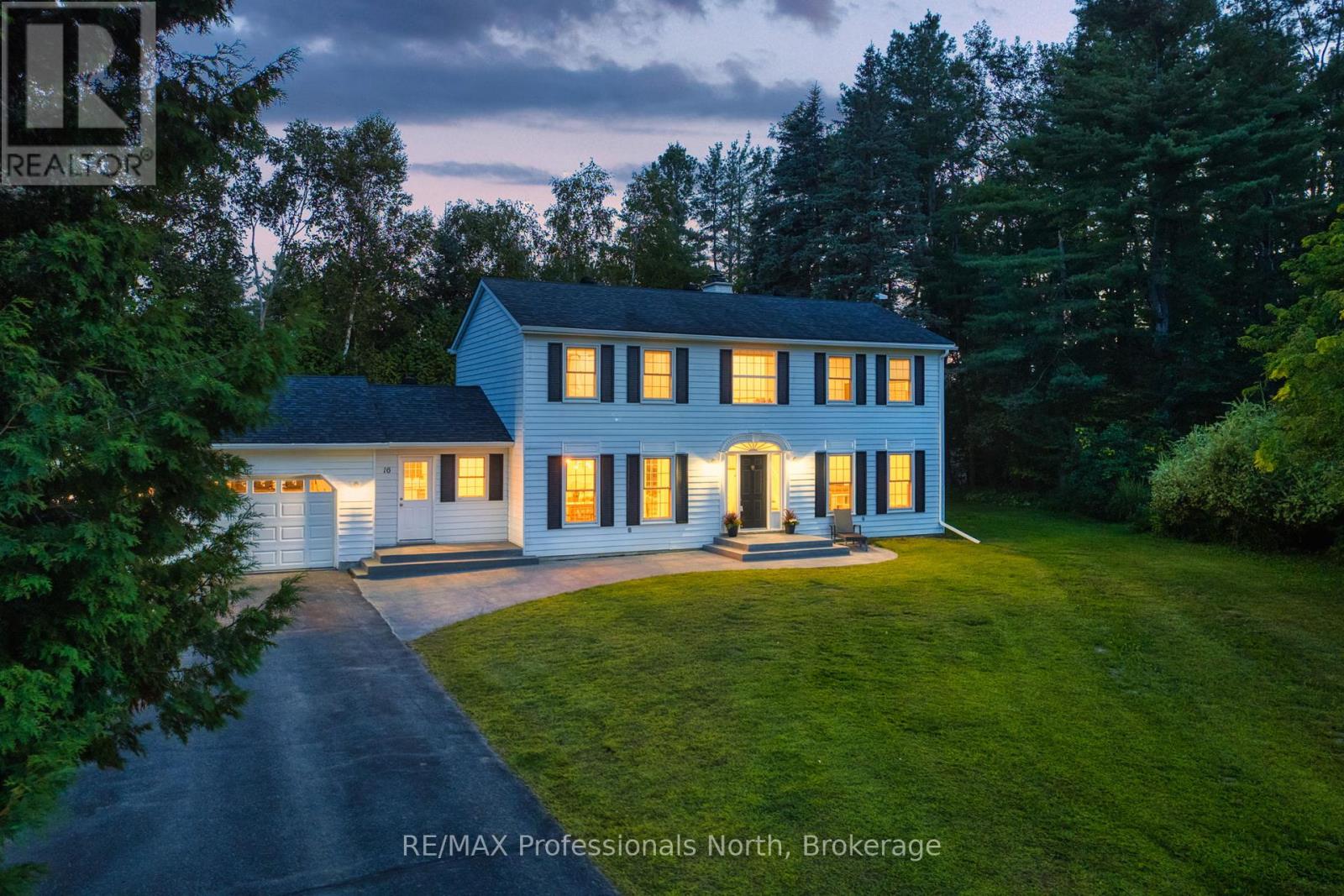16 Brobst Forest Crescent Bracebridge, Ontario P1L 1C8
$949,000
***SEE VIDEO/MULTIMEDIA TOUR BELOW!*** - At the end of a quiet court, in one of the finest neighbourhoods in Bracebridge, you will find this beautifully restored georgian-style home. The sweeping front walkway welcomes you to the impressive main entrance. Step inside to an elegant foyer with diagonal tile and winding staircase. The updated kitchen and living room are bright and cheerful, with large windows overlooking the backyard, and filling the room with natural light - an entertainer's delight! A fully renovated 2-piece powder room + mudroom offers interior access to the 2 car garage. The ultimate in convenience for everyday living! The second floor features 3 large bedrooms, including an oversized primary suite with his & hers closets, dressing room, and 3-piece ensuite bathroom. The basement offers a 4th, fully finished bedroom, perfect for overnight guests. One of the best parts of living in this exclusive neighbourhood? A little known footpath shortcut to Annie Williams Park - just a short 3 minute walk. Serviced by complete municipal services, while situated in a mature neighbourhood surrounded by tall trees - Don't miss this incredible opportunity to experience the best of everything Muskoka has to offer! (id:54532)
Property Details
| MLS® Number | X12378303 |
| Property Type | Single Family |
| Community Name | Monck (Bracebridge) |
| Equipment Type | Water Heater |
| Parking Space Total | 10 |
| Rental Equipment Type | Water Heater |
| Structure | Shed |
Building
| Bathroom Total | 3 |
| Bedrooms Above Ground | 3 |
| Bedrooms Below Ground | 1 |
| Bedrooms Total | 4 |
| Amenities | Fireplace(s) |
| Appliances | Garage Door Opener Remote(s), Dishwasher, Dryer, Microwave, Oven, Washer, Window Coverings, Refrigerator |
| Basement Development | Partially Finished |
| Basement Type | N/a (partially Finished) |
| Construction Style Attachment | Detached |
| Cooling Type | Central Air Conditioning |
| Exterior Finish | Aluminum Siding |
| Fireplace Present | Yes |
| Fireplace Total | 1 |
| Foundation Type | Block |
| Half Bath Total | 1 |
| Heating Fuel | Natural Gas |
| Heating Type | Forced Air |
| Stories Total | 2 |
| Size Interior | 2,000 - 2,500 Ft2 |
| Type | House |
| Utility Water | Municipal Water |
Parking
| Attached Garage | |
| Garage |
Land
| Acreage | No |
| Sewer | Sanitary Sewer |
| Size Depth | 149 Ft |
| Size Frontage | 70 Ft |
| Size Irregular | 70 X 149 Ft |
| Size Total Text | 70 X 149 Ft |
Contact Us
Contact us for more information
Steve Rockwell
Salesperson










































































































