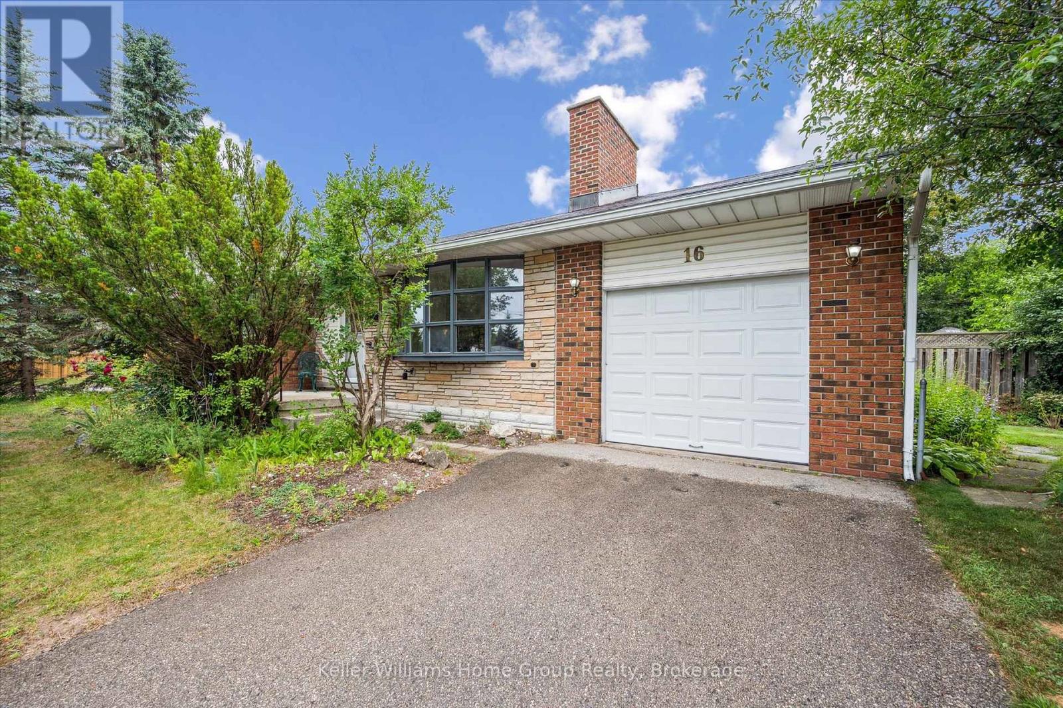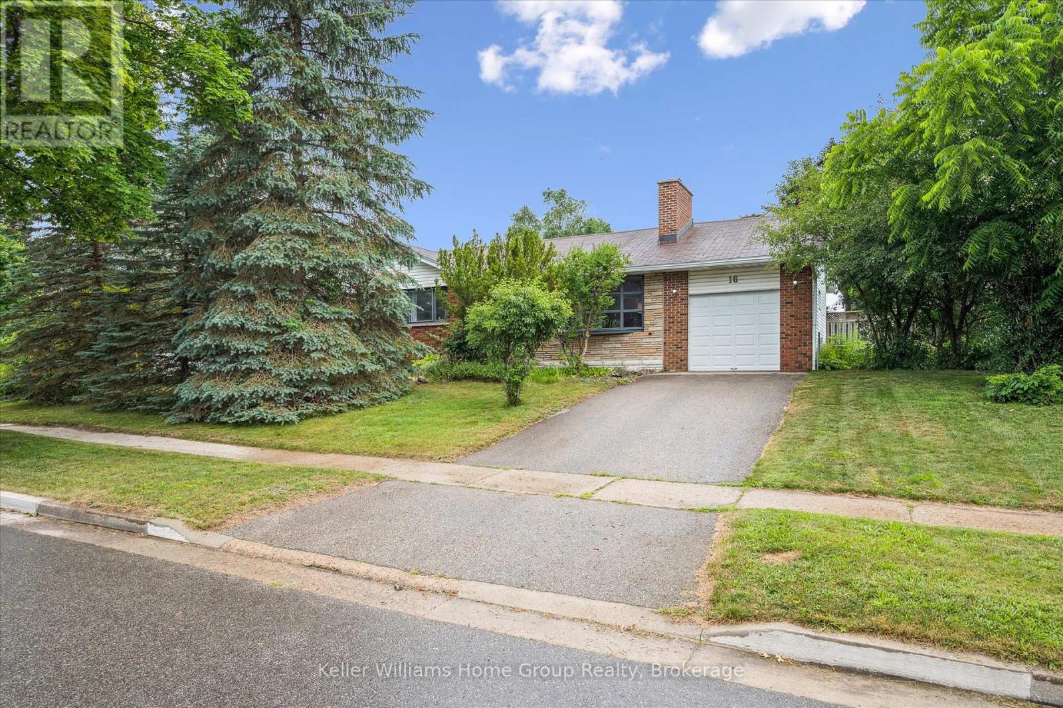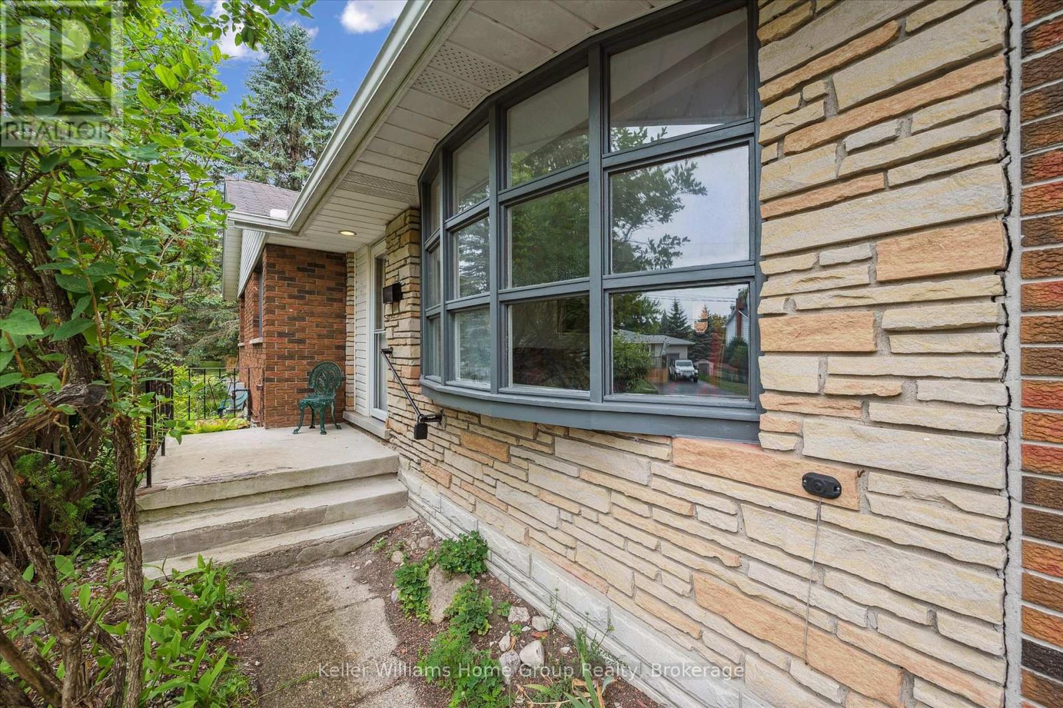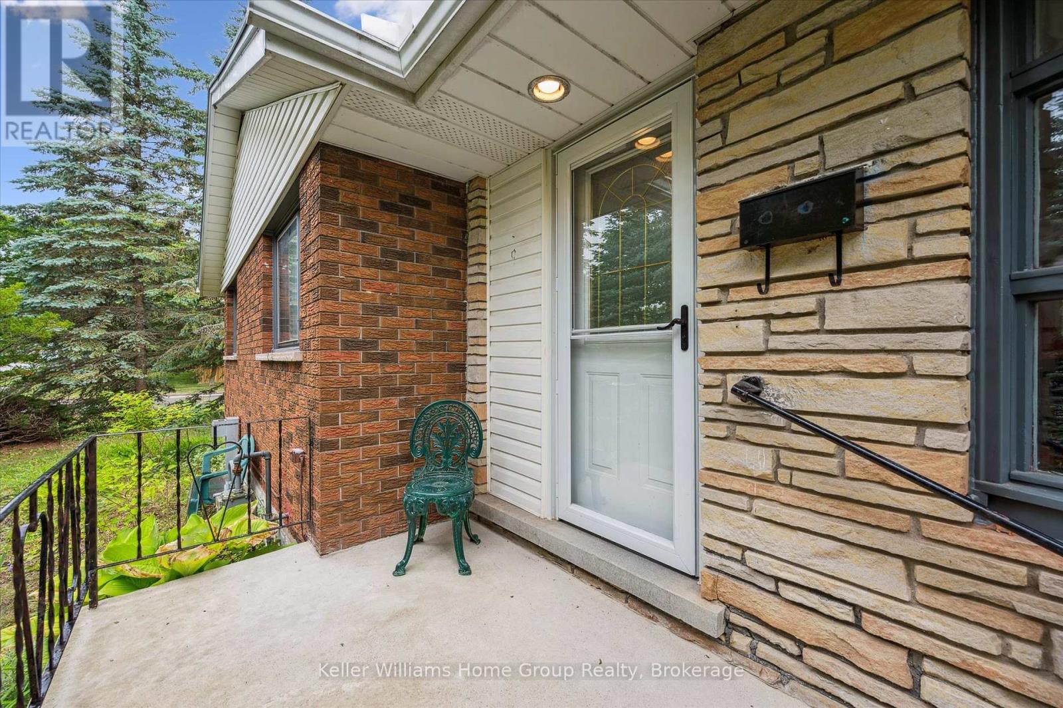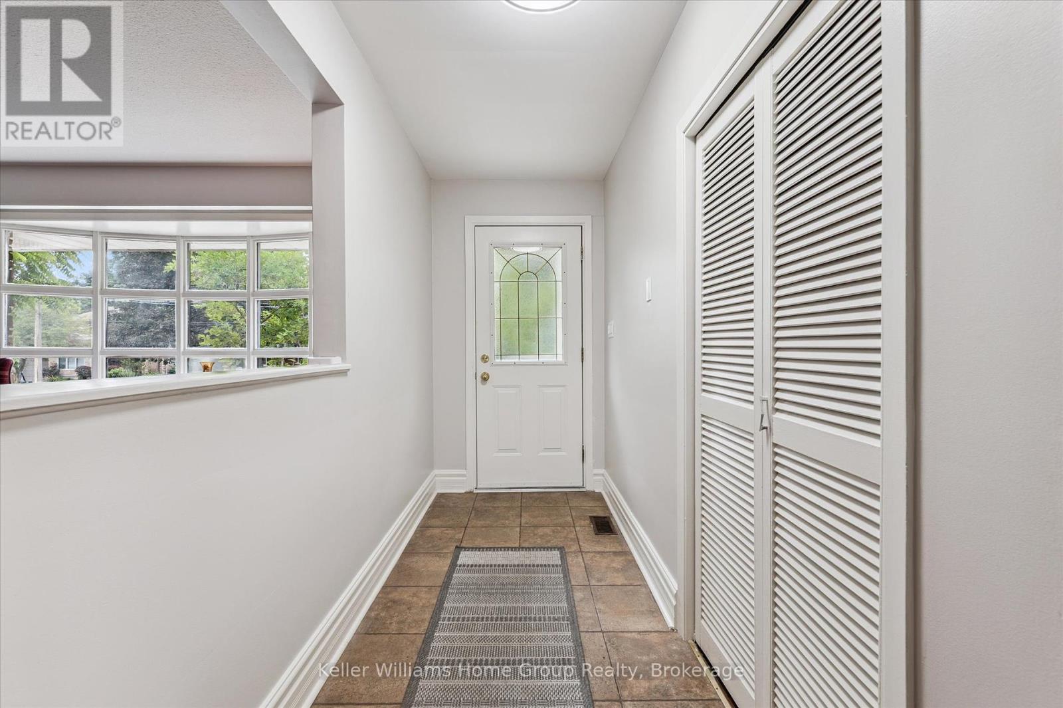16 Eleanor Court Guelph, Ontario N1E 1S8
$727,000
Charming 3-Bedroom Bungalow on a Mature Corner Lot. This 1,198 sq ft bungalow offers timeless appeal and a functional layout in a desirable neighbourhood. Bright and inviting, the main floor features hardwood flooring throughout the living, dining, and all three bedrooms, no carpet here! The spacious living room is highlighted by a working wood-burning fireplace, perfect for cozy evenings. A main 4-piece bath completes the level.The finished basement provides plenty of extra living space with a huge recreation room featuring a gas fireplace, plus a 3-piece bath, laundry area, and loads of storage. Enjoy the convenience of an attached 1-car garage and the charm of a mature, corner lot. A solid home with great potential perfect for families, downsizers, or investors alike! (id:54532)
Property Details
| MLS® Number | X12275724 |
| Property Type | Single Family |
| Community Name | Grange Road |
| Amenities Near By | Golf Nearby, Hospital, Place Of Worship, Schools |
| Community Features | Community Centre |
| Parking Space Total | 3 |
Building
| Bathroom Total | 2 |
| Bedrooms Above Ground | 3 |
| Bedrooms Total | 3 |
| Age | 51 To 99 Years |
| Amenities | Fireplace(s) |
| Appliances | Dryer, Stove, Water Heater, Washer, Water Softener |
| Architectural Style | Bungalow |
| Basement Development | Partially Finished |
| Basement Features | Separate Entrance |
| Basement Type | N/a (partially Finished) |
| Construction Style Attachment | Detached |
| Cooling Type | Central Air Conditioning |
| Exterior Finish | Brick |
| Fireplace Present | Yes |
| Fireplace Type | Woodstove |
| Foundation Type | Poured Concrete |
| Heating Fuel | Natural Gas |
| Heating Type | Forced Air |
| Stories Total | 1 |
| Size Interior | 1,100 - 1,500 Ft2 |
| Type | House |
| Utility Water | Municipal Water |
Parking
| Attached Garage | |
| Garage |
Land
| Acreage | No |
| Land Amenities | Golf Nearby, Hospital, Place Of Worship, Schools |
| Sewer | Sanitary Sewer |
| Size Depth | 60 Ft |
| Size Frontage | 106 Ft |
| Size Irregular | 106 X 60 Ft |
| Size Total Text | 106 X 60 Ft|under 1/2 Acre |
| Zoning Description | R1b |
Rooms
| Level | Type | Length | Width | Dimensions |
|---|---|---|---|---|
| Basement | Other | 6.28 m | 7.07 m | 6.28 m x 7.07 m |
| Basement | Bathroom | 2.12 m | 2.56 m | 2.12 m x 2.56 m |
| Basement | Laundry Room | 3.2 m | 4.4 m | 3.2 m x 4.4 m |
| Basement | Recreational, Games Room | 8.52 m | 5 m | 8.52 m x 5 m |
| Main Level | Bathroom | 2.03 m | 2.29 m | 2.03 m x 2.29 m |
| Main Level | Bedroom | 3.78 m | 3.7 m | 3.78 m x 3.7 m |
| Main Level | Bedroom | 3.7 m | 2.39 m | 3.7 m x 2.39 m |
| Main Level | Primary Bedroom | 3.63 m | 3.87 m | 3.63 m x 3.87 m |
| Main Level | Dining Room | 3.77 m | 3.66 m | 3.77 m x 3.66 m |
| Main Level | Kitchen | 3.63 m | 3.32 m | 3.63 m x 3.32 m |
| Main Level | Living Room | 3.93 m | 3.66 m | 3.93 m x 3.66 m |
https://www.realtor.ca/real-estate/28586298/16-eleanor-court-guelph-grange-road-grange-road
Contact Us
Contact us for more information
Melissa Seagrove
Broker
www.impactrealtygroup.com/
www.facebook.com/theimpactrealtygroup/
Dianne Snyder
Salesperson
Ted Mcdonald
Salesperson
(519) 830-1973
impactrealtygroup.com/
www.facebook.com/theimpactrealtygroup
twitter.com/TedImpactgroup
www.linkedin.com/in/ted-mcdonald-b1007824/
www.instagram.com/tedmc73/

