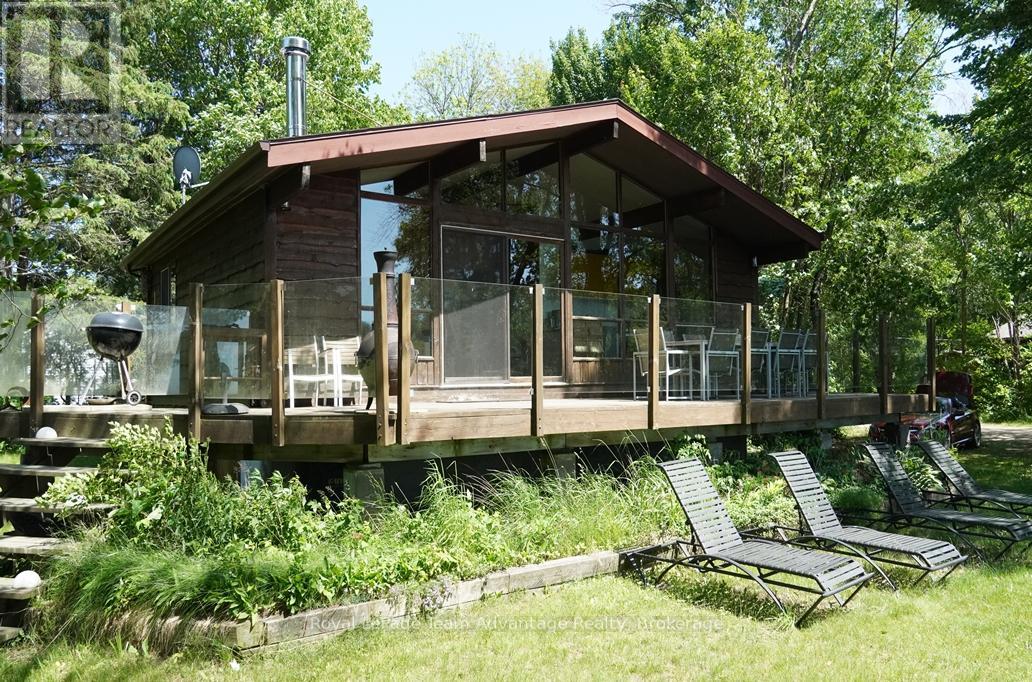16 Leaside Drive The Archipelago, Ontario P0G 1G0
$675,000
Charming all season Viceroy bungalow on Georgian Bay. Nestled on a level lot with a stunning western view across the iconic islands of Georgian Bay, this inviting Viceroy-style bungalow offers the perfect blend of comfort, natural beauty and year round accessibility. With 282 feet of sandy and natural shoreline, a small sandy beach and a sheltered natural inlet for docking this is an exceptional waterfront retreat. The well kept all season cottage features three bedrooms, a modern 3-piece bath with a glass shower, a spacious living room with vaulted ceiling, woodstove and walkout to a large deck overlooking the shoreline - ideal for enjoying breathtaking sunsets. The open layout is complemented by electric baseboard heating and drilled well equipped with an iron filter and water softener, ensuring comfort throughout the year. The property includes two storage sheds, a generous play area for children and is easily accessible via a year round municipal road. Whether you're seeking a peaceful getaway or a family friendly lakeside home, this Georgian Bay gem delivers. Located in the Skerryvore Community south of Pointe Au Baril. (id:54532)
Property Details
| MLS® Number | X12248342 |
| Property Type | Single Family |
| Community Name | Archipelago North |
| Easement | Other |
| Equipment Type | None |
| Features | Wooded Area, Irregular Lot Size, Partially Cleared, Flat Site |
| Parking Space Total | 5 |
| Rental Equipment Type | None |
| Structure | Deck, Shed |
| View Type | View, View Of Water, Direct Water View |
| Water Front Type | Waterfront |
Building
| Bathroom Total | 1 |
| Bedrooms Above Ground | 3 |
| Bedrooms Total | 3 |
| Age | 31 To 50 Years |
| Appliances | Water Softener, Water Treatment, All |
| Architectural Style | Bungalow |
| Basement Development | Unfinished |
| Basement Type | Partial (unfinished) |
| Construction Style Attachment | Detached |
| Exterior Finish | Wood |
| Fireplace Present | Yes |
| Fireplace Total | 1 |
| Fireplace Type | Woodstove |
| Flooring Type | Laminate |
| Foundation Type | Block |
| Heating Fuel | Electric |
| Heating Type | Baseboard Heaters |
| Stories Total | 1 |
| Size Interior | 700 - 1,100 Ft2 |
| Type | House |
| Utility Water | Drilled Well |
Parking
| No Garage |
Land
| Access Type | Public Road, Year-round Access, Private Docking |
| Acreage | No |
| Sewer | Septic System |
| Size Depth | 190 Ft |
| Size Frontage | 282 Ft |
| Size Irregular | 282 X 190 Ft |
| Size Total Text | 282 X 190 Ft|1/2 - 1.99 Acres |
| Soil Type | Sand |
| Zoning Description | Ns |
Rooms
| Level | Type | Length | Width | Dimensions |
|---|---|---|---|---|
| Main Level | Living Room | 6.1 m | 4 m | 6.1 m x 4 m |
| Main Level | Kitchen | 2.4 m | 3.4 m | 2.4 m x 3.4 m |
| Main Level | Primary Bedroom | 3.19 m | 3.74 m | 3.19 m x 3.74 m |
| Main Level | Bedroom 2 | 3.15 m | 2.26 m | 3.15 m x 2.26 m |
| Main Level | Bedroom 3 | 3.3 m | 3.2 m | 3.3 m x 3.2 m |
| Main Level | Bathroom | 1.5 m | 2.2 m | 1.5 m x 2.2 m |
Utilities
| Electricity | Installed |
Contact Us
Contact us for more information















































































