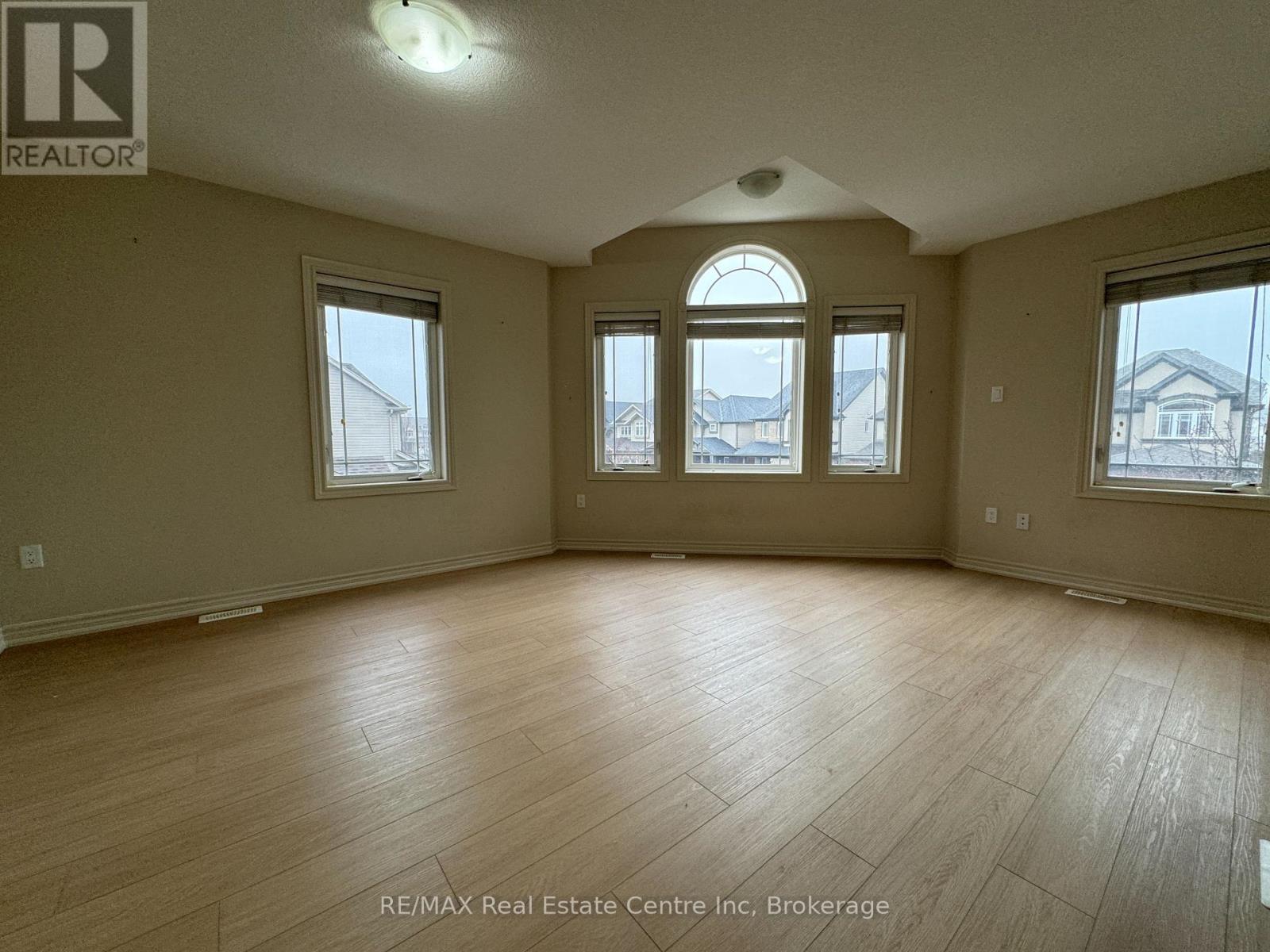16 Tolton Drive Guelph, Ontario N1L 0C5
$1,850 Monthly
Welcome to 17 Laughland Lane, a charming one-bedroom loft available for lease at $1,850 per month with water included. Detached from the main home and complete with its own private entrance, this suite offers privacy and comfort in one of Guelphs most convenient locations. Inside, youll find fresh luxury vinyl plank flooring throughout and an abundance of natural light streaming through large windows, creating a bright and inviting living space. The open layout is complemented by modern comforts including in-suite laundry, efficient heating and central air conditioning. A dedicated driveway parking space adds to the convenience. Set on a quiet street yet close to everyday essentials, trails, parks, and the University of Guelph, this loft strikes the perfect balance between calm residential living and easy access to amenities. Ideal for young professionals, mature students, or couples, 17 Laughland Lane offers a unique opportunity to enjoy a stylish and private rental in a sought-after neighbourhood. (id:54532)
Property Details
| MLS® Number | X12389850 |
| Property Type | Single Family |
| Community Name | Pineridge/Westminster Woods |
| Amenities Near By | Public Transit, Park, Schools |
| Features | In Suite Laundry |
| Parking Space Total | 1 |
Building
| Bathroom Total | 1 |
| Bedrooms Above Ground | 1 |
| Bedrooms Total | 1 |
| Amenities | Separate Electricity Meters, Separate Heating Controls |
| Appliances | Water Heater |
| Construction Style Attachment | Detached |
| Cooling Type | Central Air Conditioning |
| Exterior Finish | Vinyl Siding, Brick |
| Foundation Type | Poured Concrete |
| Heating Fuel | Natural Gas |
| Heating Type | Forced Air |
| Size Interior | 700 - 1,100 Ft2 |
| Type | House |
| Utility Water | Municipal Water |
Parking
| No Garage |
Land
| Acreage | No |
| Land Amenities | Public Transit, Park, Schools |
| Sewer | Sanitary Sewer |
| Size Depth | 37 Ft |
| Size Frontage | 12 Ft ,9 In |
| Size Irregular | 12.8 X 37 Ft |
| Size Total Text | 12.8 X 37 Ft |
Rooms
| Level | Type | Length | Width | Dimensions |
|---|---|---|---|---|
| Second Level | Living Room | 3.99 m | 5.23 m | 3.99 m x 5.23 m |
| Second Level | Kitchen | 2.59 m | 2.97 m | 2.59 m x 2.97 m |
| Second Level | Bedroom | 3.66 m | 3.12 m | 3.66 m x 3.12 m |
| Second Level | Bathroom | Measurements not available |
Contact Us
Contact us for more information













































































