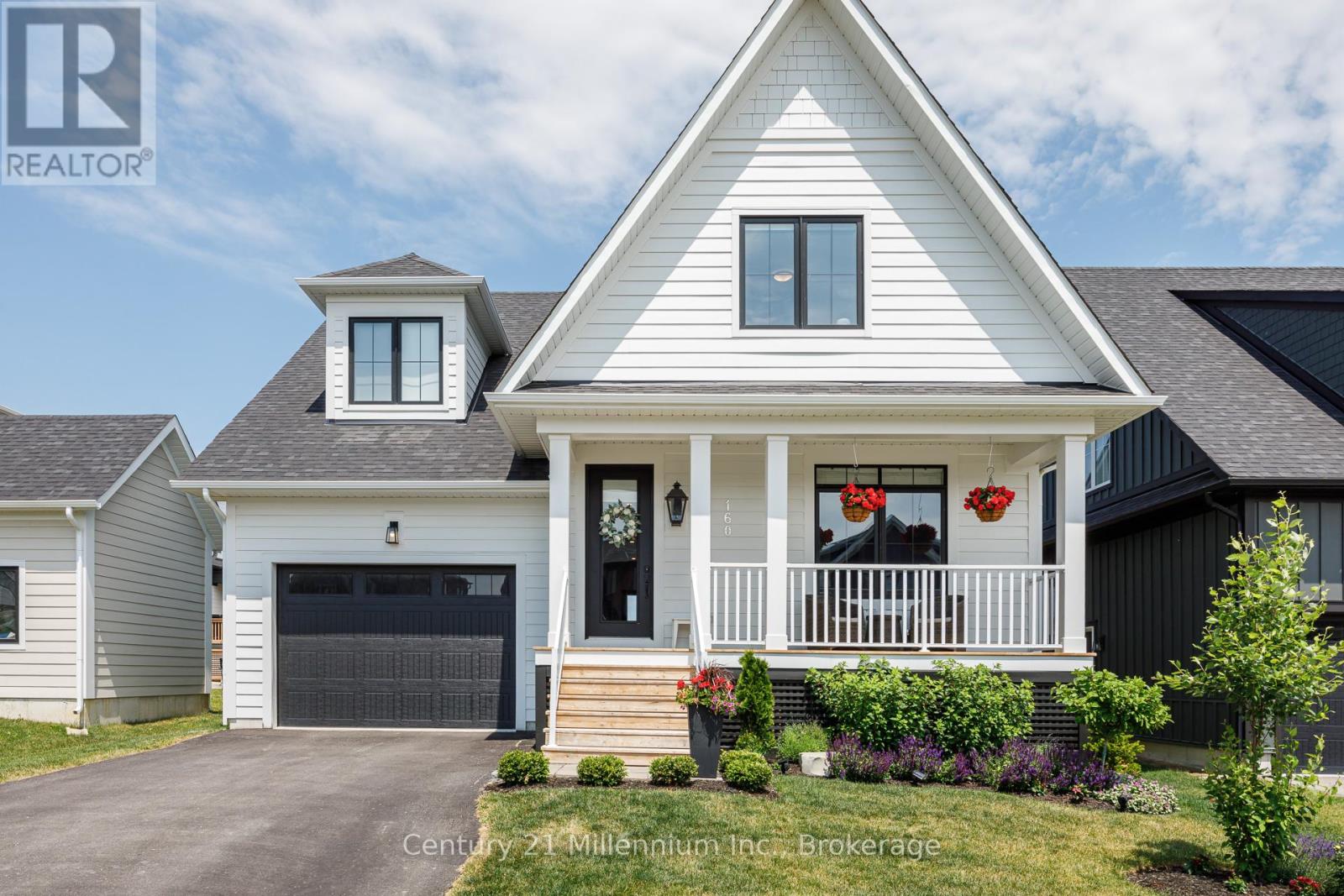160 Sycamore Street Blue Mountains, Ontario L9Y 4E4
$6,500 MonthlyParcel of Tied LandMaintenance, Parcel of Tied Land
$110 Monthly
Maintenance, Parcel of Tied Land
$110 MonthlyNot available for ski season, available October and November For seasonal lease.This expansive 6-bedroom, 5-bath Beckwith model offers the ultimate in comfort and sophistication. Complete with bespoke feature walls and gorgeous finishes throughout. The chef's kitchen is designed for both function and entertaining, featuring a gas stove, built-in microwave, abundant cabinetry, and a butlers pantry connecting to the elegant dining room perfect for hosting colleagues, family, and friends with Blue Mountain as your backdrop. The main-floor primary suite is a private retreat with double closets and a luxurious ensuite boasting double sinks and a glass shower. A practical main-floor laundry room and direct garage access ensure ease after long days on the slopes. Upstairs, discover a second primary suite with its own ensuite, an impressive dormer suite, two additional bedrooms and a full bath to comfortably accommodate guests or extended family. The finished lower level offers a large recreation area for movies or games, an extra bedroom and full bath. Enjoy Windfalls exclusive amenities: year-round heated pool, hot tub, sauna, gym, and community room. Minutes to Blue Mountain Village, this is your perfect escape. October/November available at a monthly rate of $6,500 plus utilities. (id:54532)
Property Details
| MLS® Number | X12252007 |
| Property Type | Single Family |
| Community Name | Blue Mountains |
| Amenities Near By | Golf Nearby, Beach, Ski Area |
| Community Features | Community Centre |
| Equipment Type | Water Heater |
| Features | Wooded Area, Sump Pump |
| Parking Space Total | 3 |
| Pool Type | Inground Pool |
| Rental Equipment Type | Water Heater |
| View Type | Mountain View |
Building
| Bathroom Total | 5 |
| Bedrooms Above Ground | 4 |
| Bedrooms Below Ground | 2 |
| Bedrooms Total | 6 |
| Amenities | Fireplace(s) |
| Appliances | Garage Door Opener Remote(s), Water Heater - Tankless |
| Basement Development | Finished |
| Basement Type | Full (finished) |
| Construction Style Attachment | Detached |
| Cooling Type | Central Air Conditioning, Ventilation System |
| Exterior Finish | Hardboard, Stone |
| Fireplace Present | Yes |
| Fireplace Total | 2 |
| Foundation Type | Poured Concrete |
| Half Bath Total | 1 |
| Heating Fuel | Natural Gas |
| Heating Type | Forced Air |
| Stories Total | 2 |
| Size Interior | 2,500 - 3,000 Ft2 |
| Type | House |
| Utility Water | Municipal Water |
Parking
| Garage |
Land
| Acreage | No |
| Land Amenities | Golf Nearby, Beach, Ski Area |
| Sewer | Sanitary Sewer |
| Size Depth | 104 Ft ,10 In |
| Size Frontage | 51 Ft ,2 In |
| Size Irregular | 51.2 X 104.9 Ft |
| Size Total Text | 51.2 X 104.9 Ft |
Rooms
| Level | Type | Length | Width | Dimensions |
|---|---|---|---|---|
| Second Level | Bedroom | 4.72 m | 3.96 m | 4.72 m x 3.96 m |
| Second Level | Bedroom | 4.72 m | 3.35 m | 4.72 m x 3.35 m |
| Second Level | Bedroom | 4.5 m | 3.05 m | 4.5 m x 3.05 m |
| Basement | Bedroom | 6.1 m | 3.96 m | 6.1 m x 3.96 m |
| Basement | Great Room | 7.01 m | 6.1 m | 7.01 m x 6.1 m |
| Basement | Bedroom | 3.96 m | 3.05 m | 3.96 m x 3.05 m |
| Ground Level | Great Room | 6.32 m | 6.32 m | 6.32 m x 6.32 m |
| Ground Level | Kitchen | 6.32 m | 2.74 m | 6.32 m x 2.74 m |
| Ground Level | Dining Room | 4.65 m | 3.35 m | 4.65 m x 3.35 m |
| Ground Level | Laundry Room | 2.29 m | 1.6 m | 2.29 m x 1.6 m |
| Ground Level | Bedroom | 3.89 m | 3.81 m | 3.89 m x 3.81 m |
Utilities
| Cable | Installed |
| Electricity | Installed |
| Sewer | Installed |
https://www.realtor.ca/real-estate/28535500/160-sycamore-street-blue-mountains-blue-mountains
Contact Us
Contact us for more information












































































































