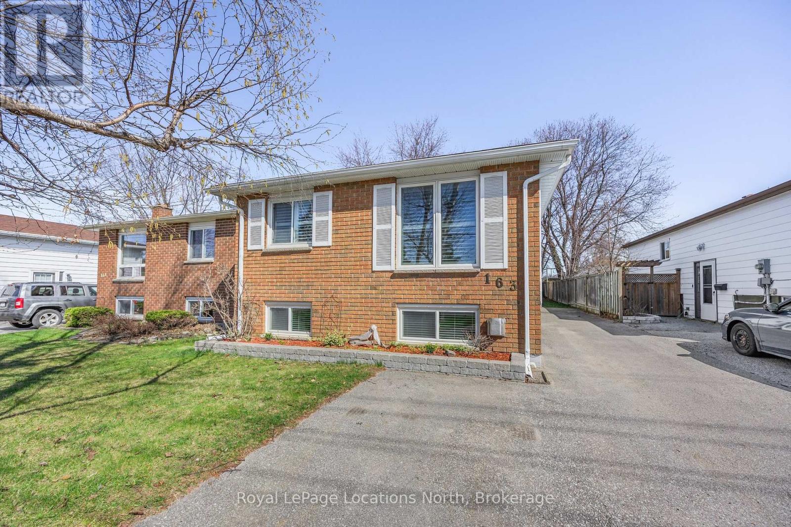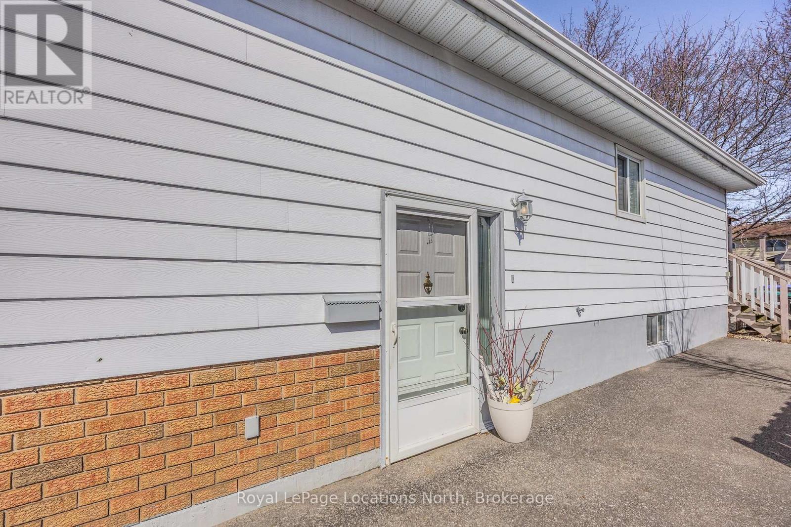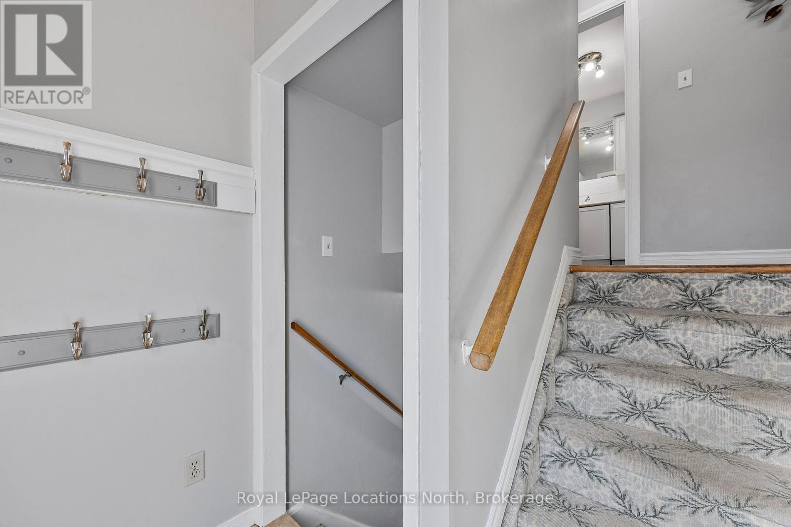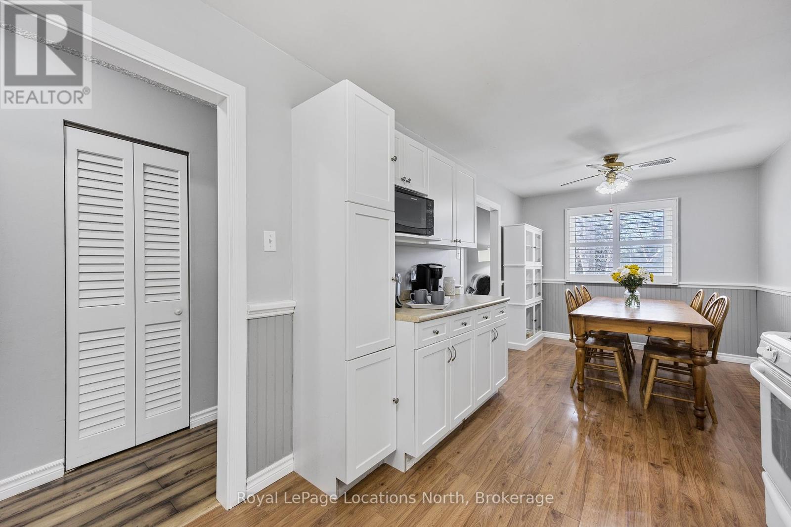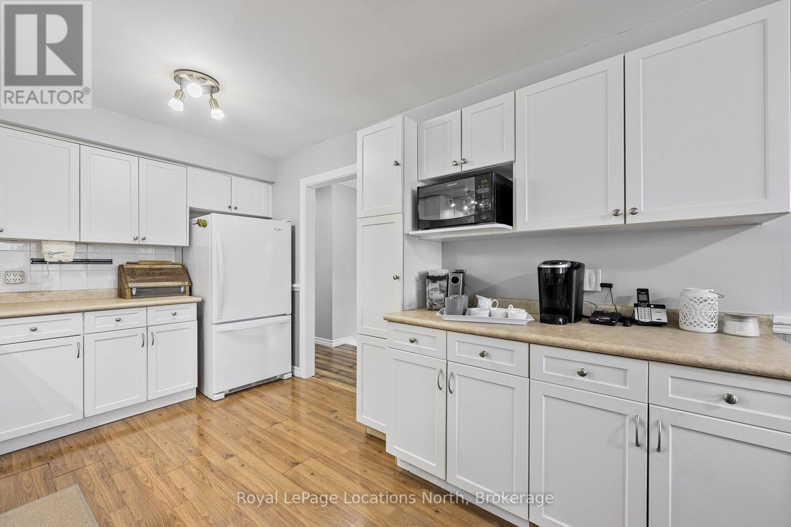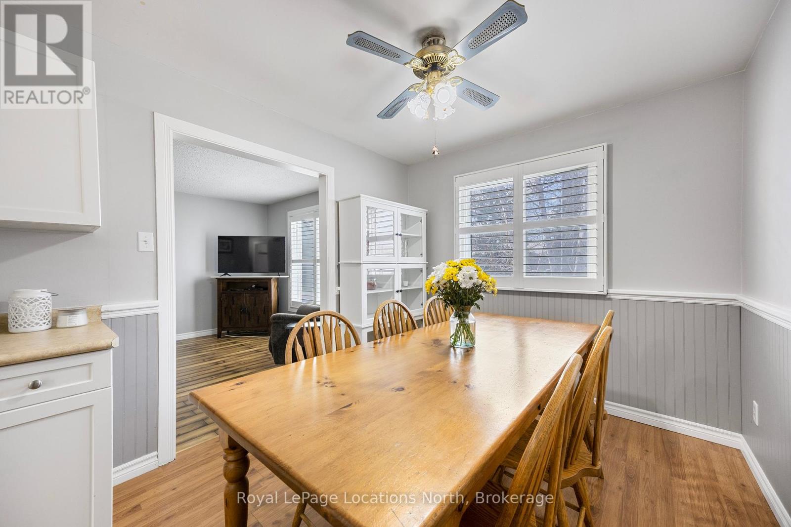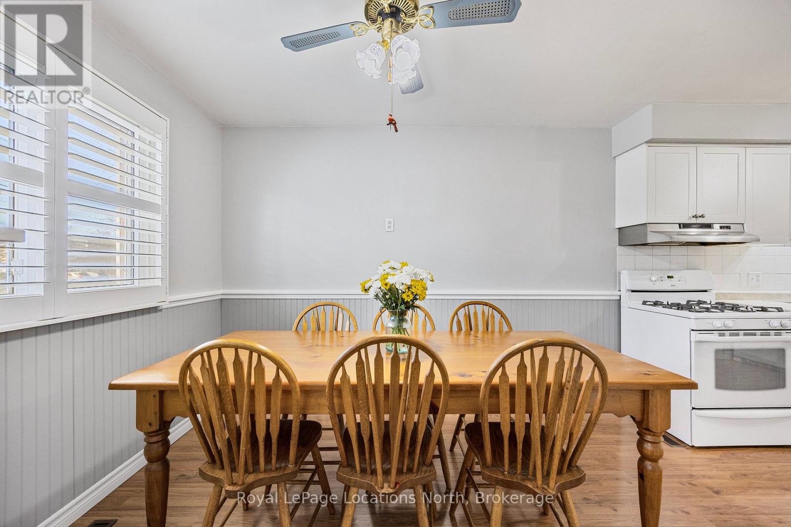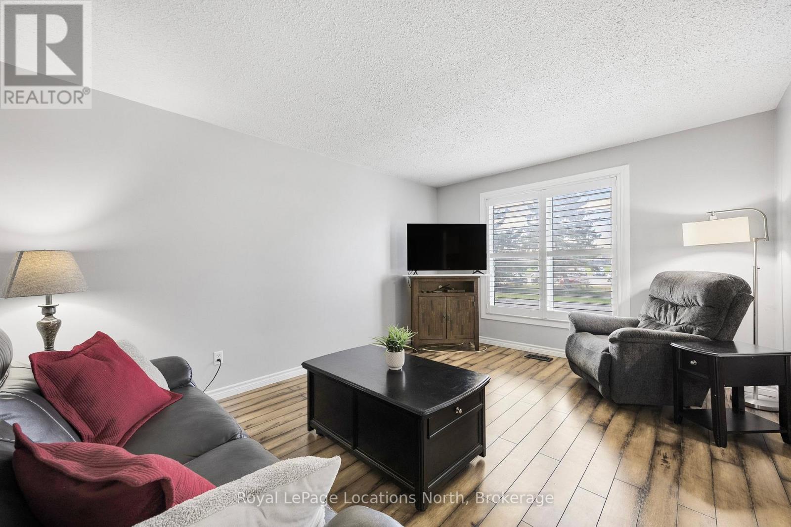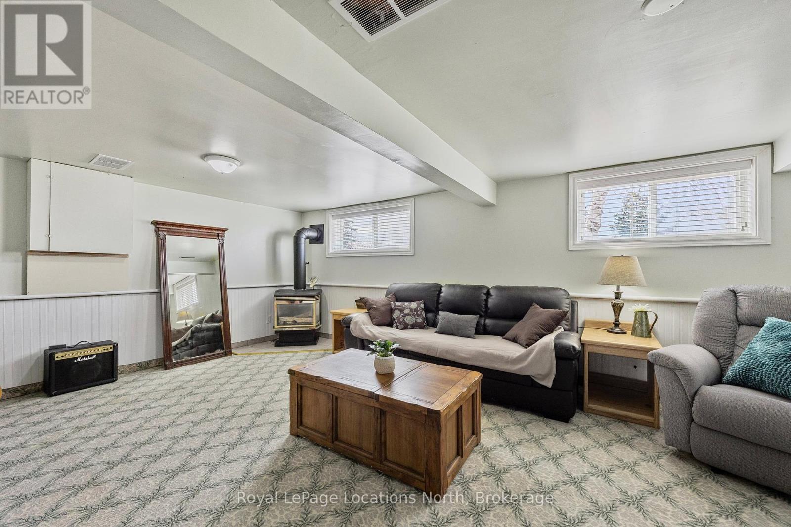163 Collins Street Collingwood, Ontario L9Y 4L7
$650,000
Charming home in a desirable family-friendly neighbourhood. Ideally located just steps from schools, this property is perfect for growing families or anyone seeking a quiet, welcoming community. The functional layout features bright, open living spaces, a separate den that can be used as a home office and a large rec-room with gas fireplace in the lower level perfect for family movie nights, a playroom, or a home gym. Kitchen has newer cabinets. The main floor windows all have new California shutters. The partially fenced backyard with a large deck provides privacy and space for outdoor entertaining, dining or relaxation. Move to one of Ontario's best 4 season living destinations in Collingwood. Georgian Bay is a 6 minute drive. Blue Mountain Village and skiing is only a 15 minute drive. (id:54532)
Property Details
| MLS® Number | S12114751 |
| Property Type | Single Family |
| Community Name | Collingwood |
| Features | Flat Site |
| Parking Space Total | 5 |
| Structure | Shed |
Building
| Bathroom Total | 3 |
| Bedrooms Above Ground | 3 |
| Bedrooms Total | 3 |
| Amenities | Fireplace(s) |
| Appliances | Dishwasher, Dryer, Stove, Washer, Window Coverings, Refrigerator |
| Basement Development | Partially Finished |
| Basement Type | N/a (partially Finished) |
| Construction Style Attachment | Detached |
| Construction Style Split Level | Sidesplit |
| Cooling Type | Central Air Conditioning |
| Exterior Finish | Brick |
| Fireplace Present | Yes |
| Fireplace Total | 1 |
| Foundation Type | Concrete |
| Heating Fuel | Natural Gas |
| Heating Type | Forced Air |
| Size Interior | 700 - 1,100 Ft2 |
| Type | House |
| Utility Water | Municipal Water |
Parking
| No Garage |
Land
| Acreage | No |
| Sewer | Sanitary Sewer |
| Size Depth | 120 Ft ,4 In |
| Size Frontage | 35 Ft |
| Size Irregular | 35 X 120.4 Ft |
| Size Total Text | 35 X 120.4 Ft |
| Zoning Description | R3 |
Rooms
| Level | Type | Length | Width | Dimensions |
|---|---|---|---|---|
| Lower Level | Bathroom | 3.35 m | 1.05 m | 3.35 m x 1.05 m |
| Lower Level | Laundry Room | 3.09 m | 2.6 m | 3.09 m x 2.6 m |
| Lower Level | Recreational, Games Room | 4.49 m | 5.93 m | 4.49 m x 5.93 m |
| Lower Level | Bathroom | 2.2 m | 2.58 m | 2.2 m x 2.58 m |
| Lower Level | Bedroom 3 | 5.75 m | 3.23 m | 5.75 m x 3.23 m |
| Main Level | Kitchen | 4.04 m | 2.72 m | 4.04 m x 2.72 m |
| Main Level | Dining Room | 2.76 m | 2.72 m | 2.76 m x 2.72 m |
| Main Level | Living Room | 4.61 m | 3.52 m | 4.61 m x 3.52 m |
| Main Level | Bedroom | 4.09 m | 2.72 m | 4.09 m x 2.72 m |
| Main Level | Bedroom 2 | 3.11 m | 2.51 m | 3.11 m x 2.51 m |
| Main Level | Den | 2.71 m | 3.52 m | 2.71 m x 3.52 m |
| Main Level | Bathroom | 1.51 m | 2.74 m | 1.51 m x 2.74 m |
Utilities
| Cable | Installed |
| Electricity | Installed |
| Sewer | Installed |
https://www.realtor.ca/real-estate/28239694/163-collins-street-collingwood-collingwood
Contact Us
Contact us for more information

