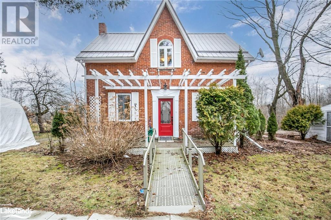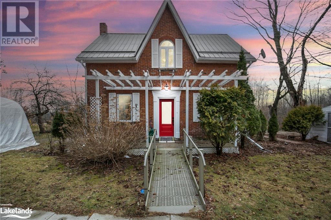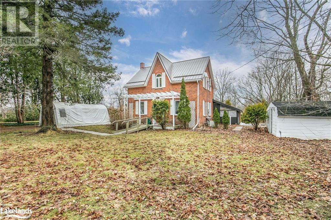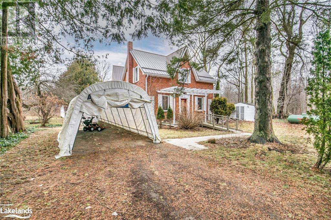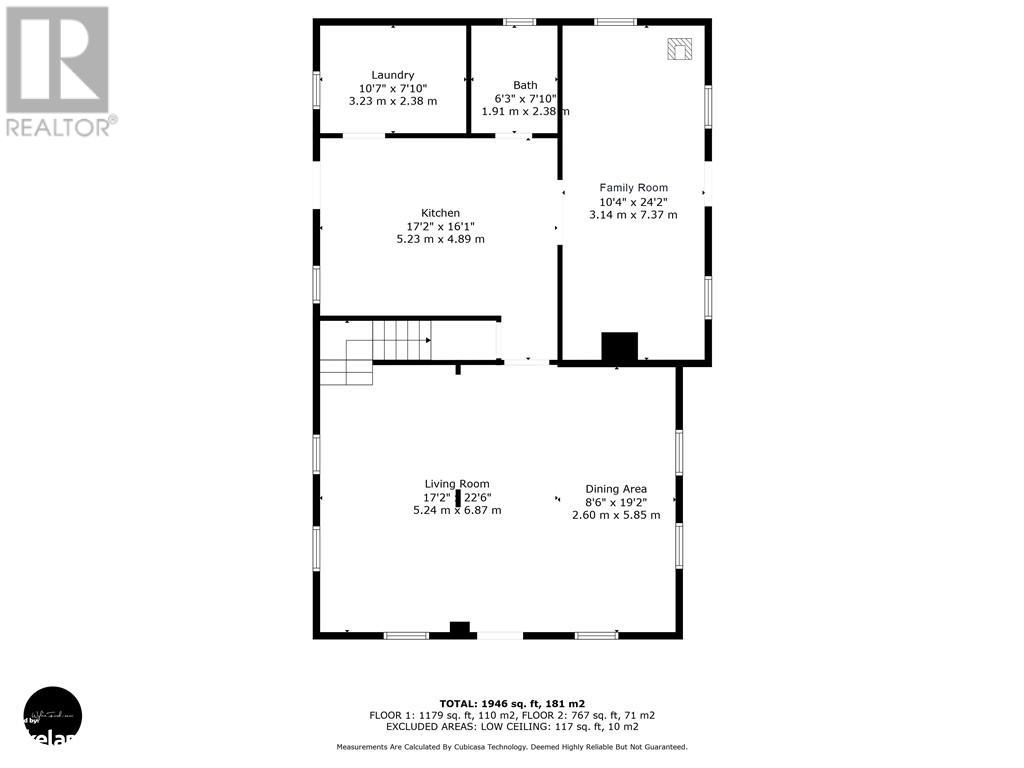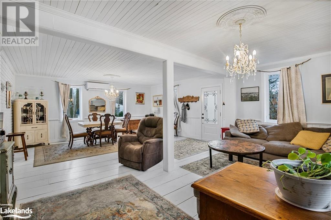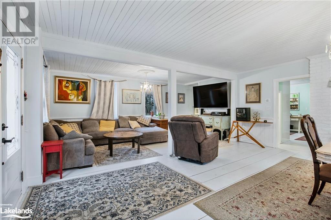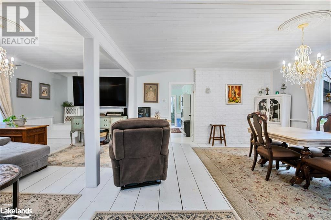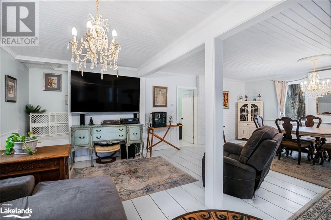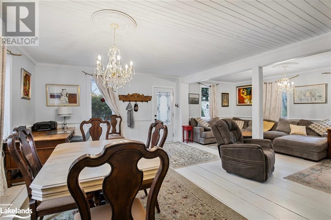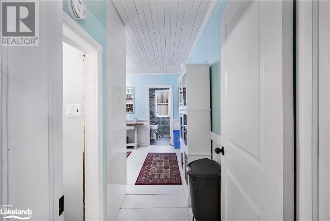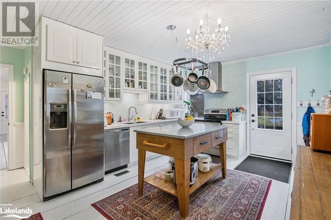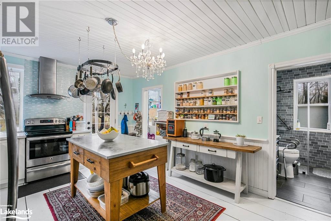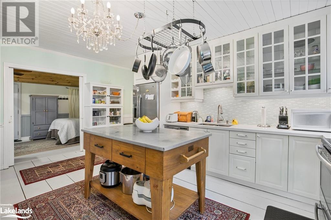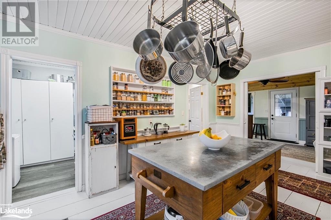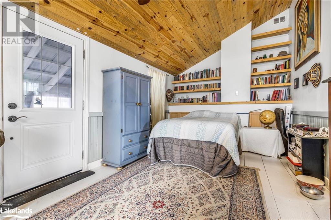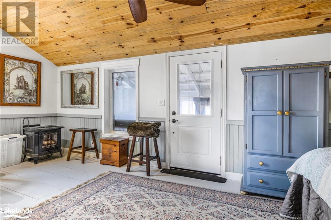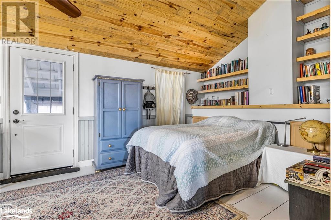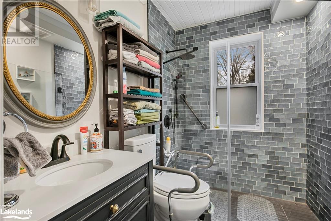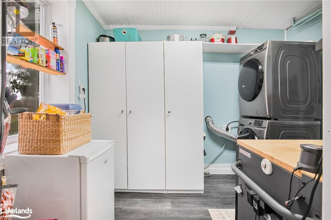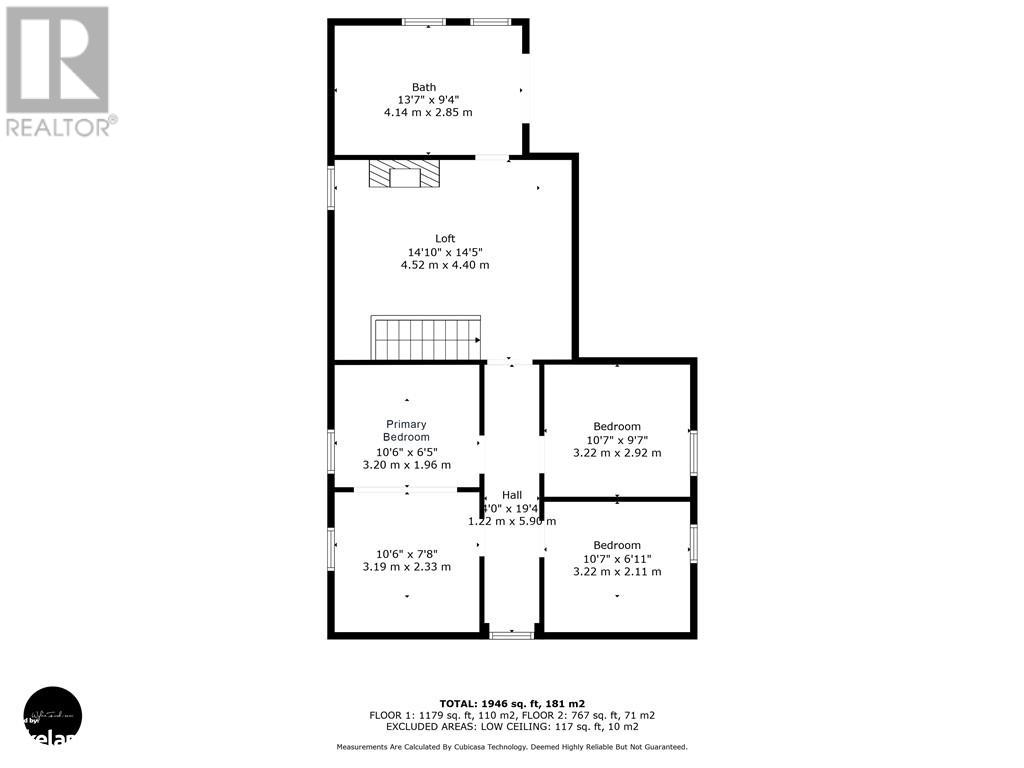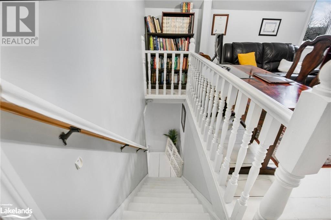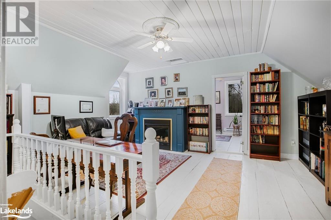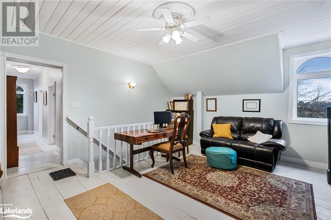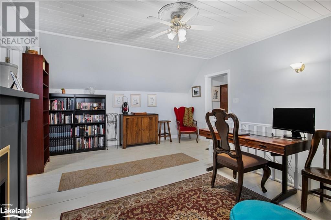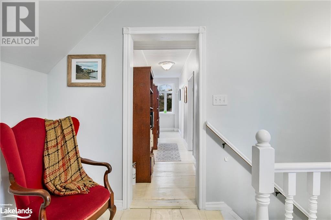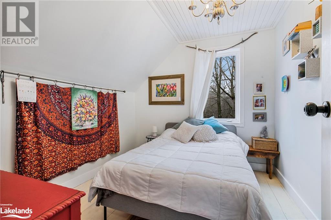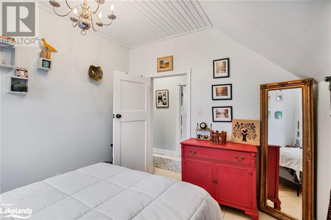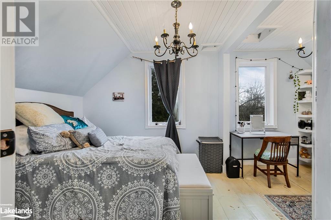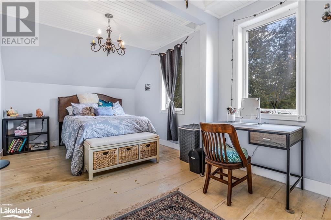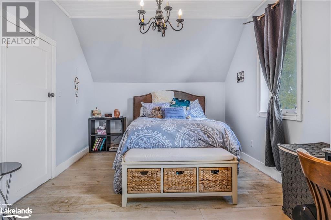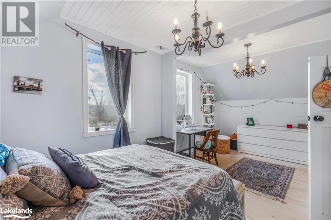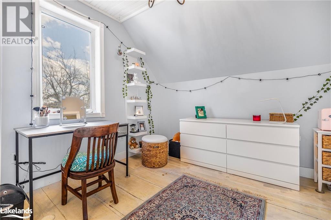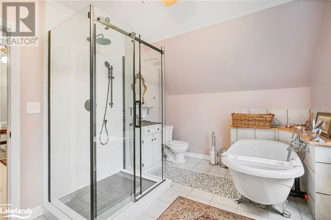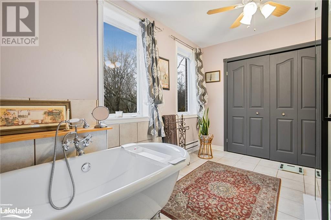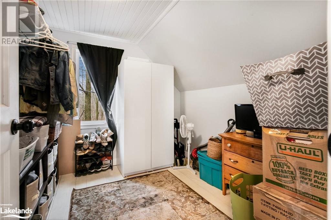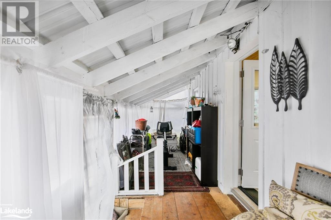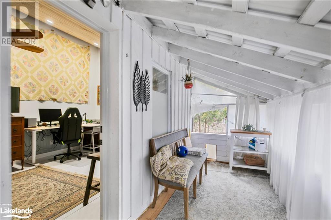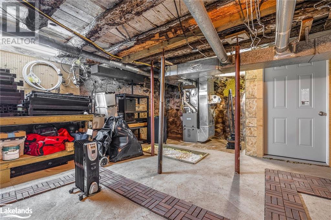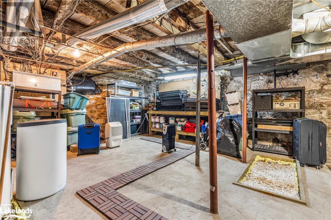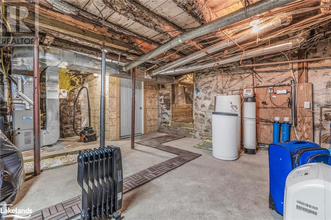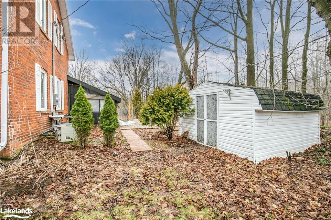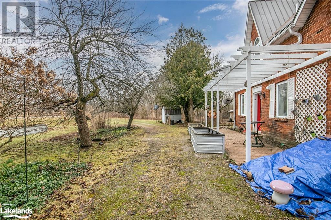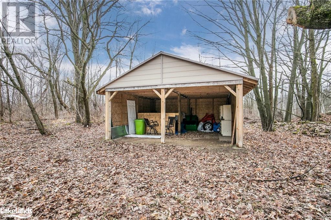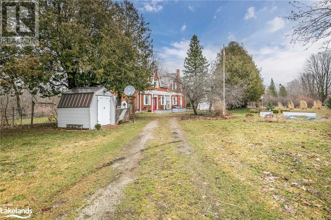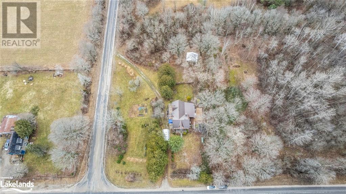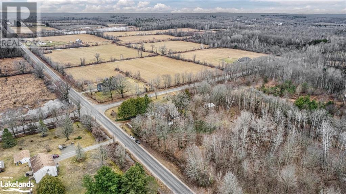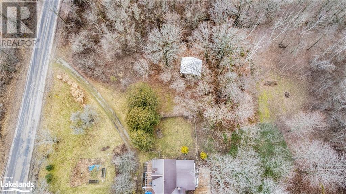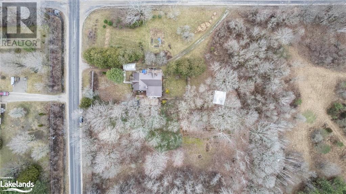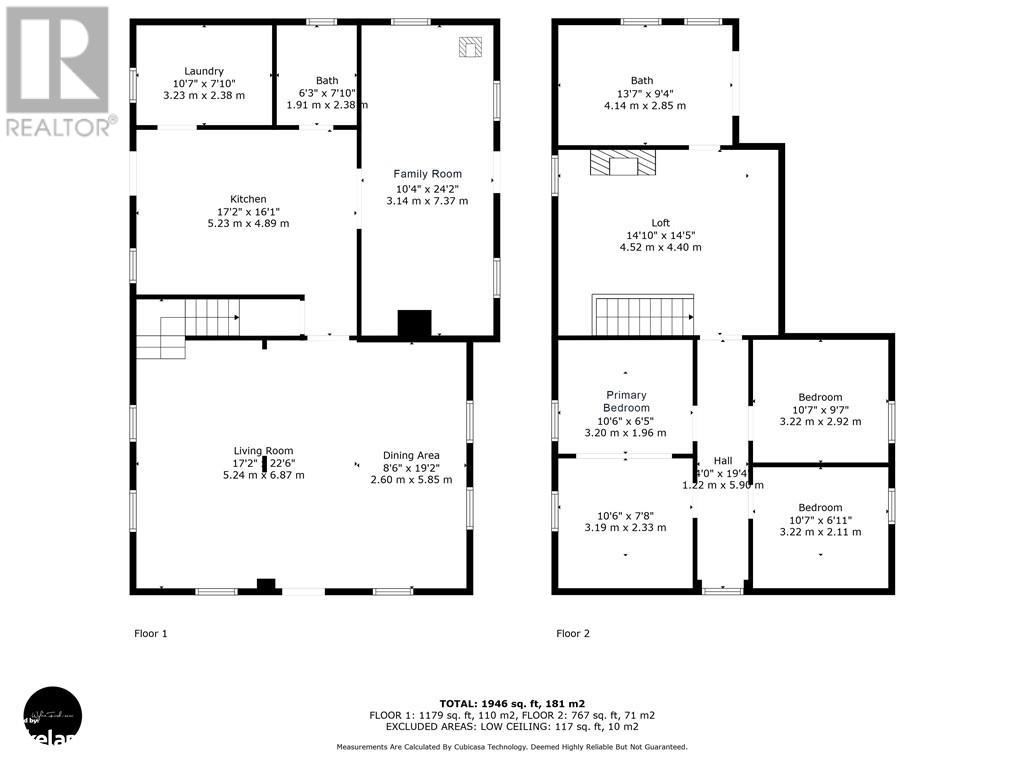LOADING
$889,900
Country living at it's finest featuring your very own classic Ontario red brick farmhouse sitting on a private 2 acre parcel. You won't be disappointed by the ample indoor & outdoor living space. Currently set up as a 4 bedroom home (the main floor primary could be your family room), and 2 full bath's (4pc & 3pc) w/ family rooms on both the main & second floor. You will love the spacious living/dining room space with endless possibilities to set up as you'd like. The Kitchen features stone countertops & stainless appliances. Screened porch located off the main floor primary bedroom (or family room). This could also be easily converted into a duplex or multi-generational home. Combination of propane forced air & heat pump. (id:54532)
Property Details
| MLS® Number | 40562734 |
| Property Type | Single Family |
| Features | Country Residential |
| Parking Space Total | 10 |
| Structure | Shed |
Building
| Bathroom Total | 2 |
| Bedrooms Above Ground | 3 |
| Bedrooms Total | 3 |
| Appliances | Dryer, Refrigerator, Stove, Washer |
| Architectural Style | 2 Level |
| Basement Development | Unfinished |
| Basement Type | Partial (unfinished) |
| Constructed Date | 1900 |
| Construction Material | Wood Frame |
| Construction Style Attachment | Detached |
| Cooling Type | Ductless |
| Exterior Finish | Brick, Wood |
| Foundation Type | Stone |
| Heating Fuel | Propane |
| Heating Type | Forced Air, Heat Pump |
| Stories Total | 2 |
| Size Interior | 2100 |
| Type | House |
| Utility Water | Well |
Land
| Access Type | Road Access, Highway Access |
| Acreage | Yes |
| Sewer | Septic System |
| Size Depth | 300 Ft |
| Size Frontage | 300 Ft |
| Size Irregular | 2.059 |
| Size Total | 2.059 Ac|2 - 4.99 Acres |
| Size Total Text | 2.059 Ac|2 - 4.99 Acres |
| Zoning Description | A Ep |
Rooms
| Level | Type | Length | Width | Dimensions |
|---|---|---|---|---|
| Second Level | 4pc Bathroom | Measurements not available | ||
| Second Level | Loft | 14'10'' x 14'5'' | ||
| Second Level | Bedroom | 10'7'' x 9'7'' | ||
| Second Level | Bedroom | 10'7'' x 6'11'' | ||
| Second Level | Primary Bedroom | 10'6'' x 14'4'' | ||
| Main Level | 3pc Bathroom | Measurements not available | ||
| Main Level | Laundry Room | 10'7'' x 7'10'' | ||
| Main Level | Family Room | 10'4'' x 24'2'' | ||
| Main Level | Kitchen | 17'2'' x 16'1'' | ||
| Main Level | Dining Room | 8'6'' x 19'2'' | ||
| Main Level | Living Room | 17'2'' x 22'6'' |
Utilities
| Electricity | Available |
https://www.realtor.ca/real-estate/26730935/1634-newton-street-tay
Interested?
Contact us for more information
Brad Hawke
Salesperson
(705) 527-7577
No Favourites Found

Sotheby's International Realty Canada, Brokerage
243 Hurontario St,
Collingwood, ON L9Y 2M1
Rioux Baker Team Contacts
Click name for contact details.
Sherry Rioux*
Direct: 705-443-2793
EMAIL SHERRY
Emma Baker*
Direct: 705-444-3989
EMAIL EMMA
Jacki Binnie**
Direct: 705-441-1071
EMAIL JACKI
Craig Davies**
Direct: 289-685-8513
EMAIL CRAIG
Hollie Knight**
Direct: 705-994-2842
EMAIL HOLLIE
Almira Haupt***
Direct: 705-416-1499 ext. 25
EMAIL ALMIRA
Lori York**
Direct: 705 606-6442
EMAIL LORI
*Broker **Sales Representative ***Admin
No Favourites Found
Ask a Question
[
]

The trademarks REALTOR®, REALTORS®, and the REALTOR® logo are controlled by The Canadian Real Estate Association (CREA) and identify real estate professionals who are members of CREA. The trademarks MLS®, Multiple Listing Service® and the associated logos are owned by The Canadian Real Estate Association (CREA) and identify the quality of services provided by real estate professionals who are members of CREA. The trademark DDF® is owned by The Canadian Real Estate Association (CREA) and identifies CREA's Data Distribution Facility (DDF®)
April 18 2024 03:51:41
Muskoka Haliburton Orillia – The Lakelands Association of REALTORS®
Team Hawke Realty, Brokerage

