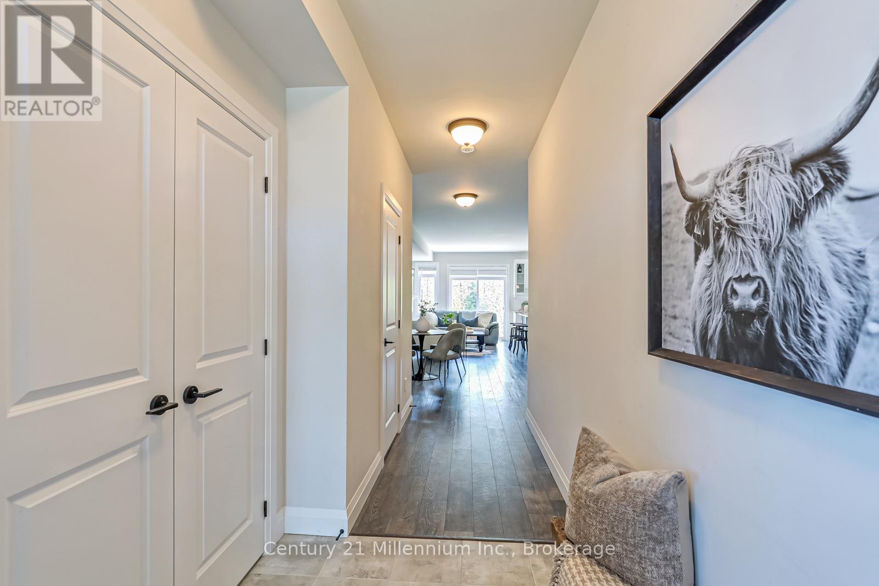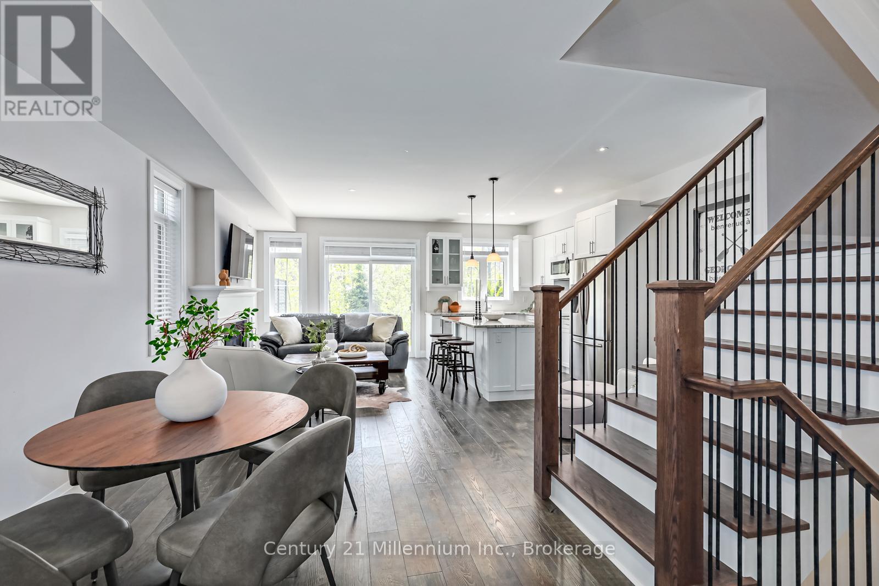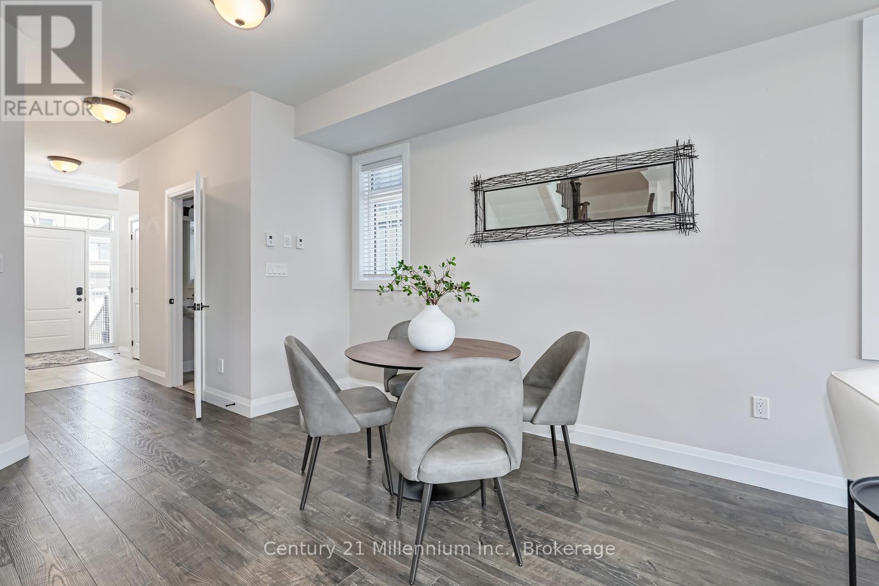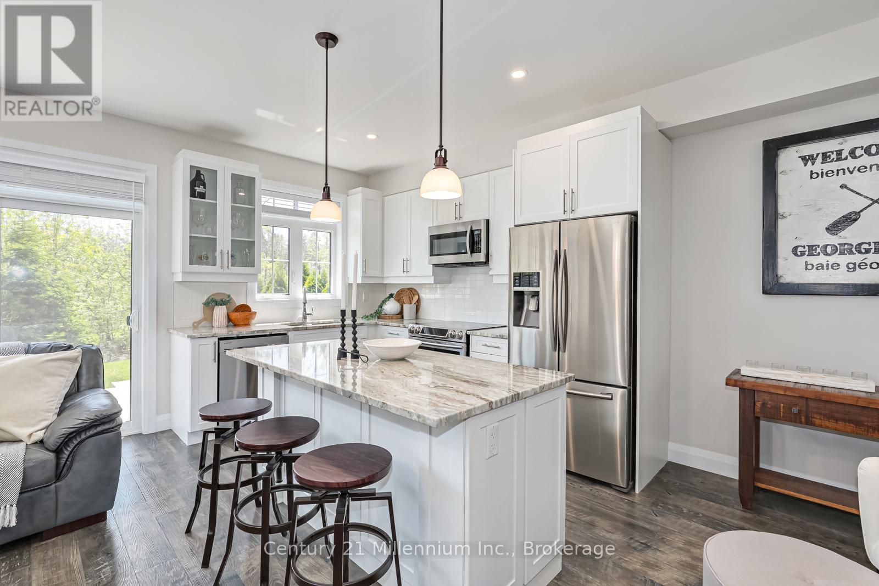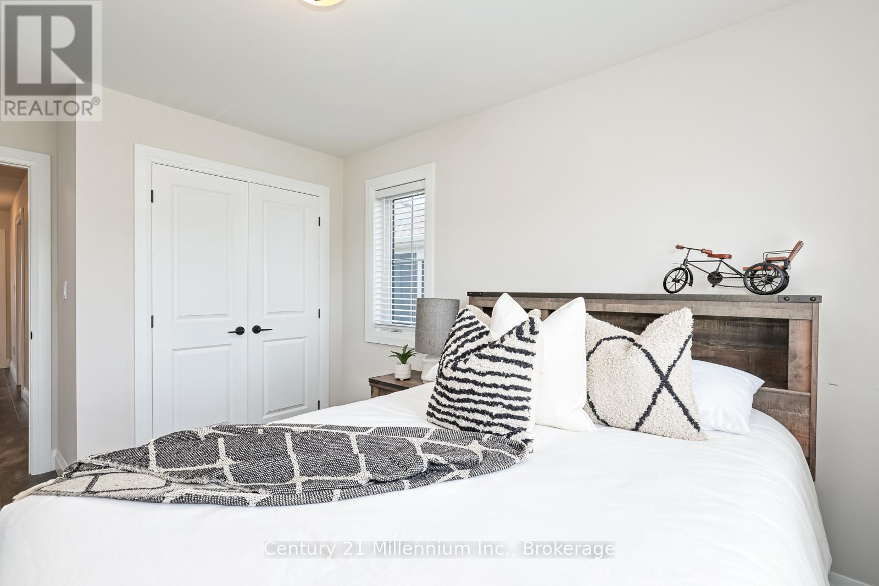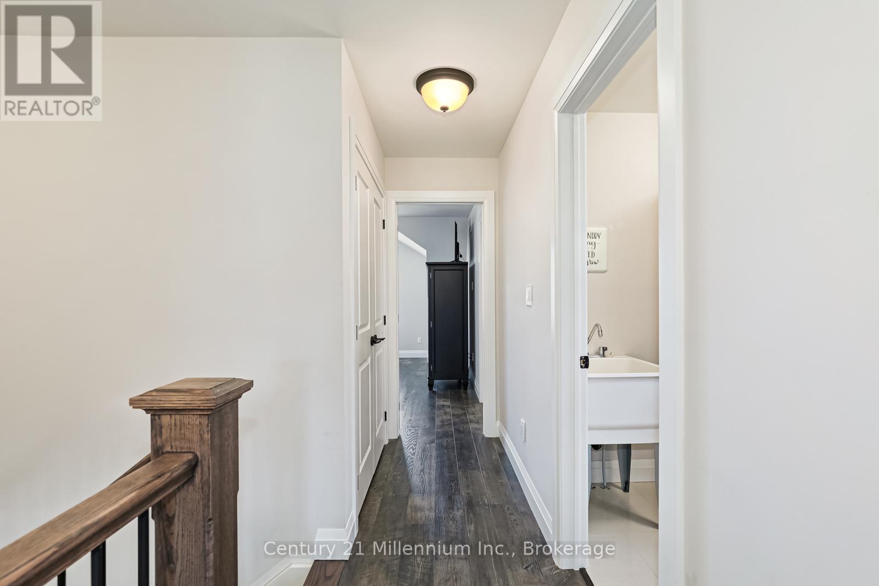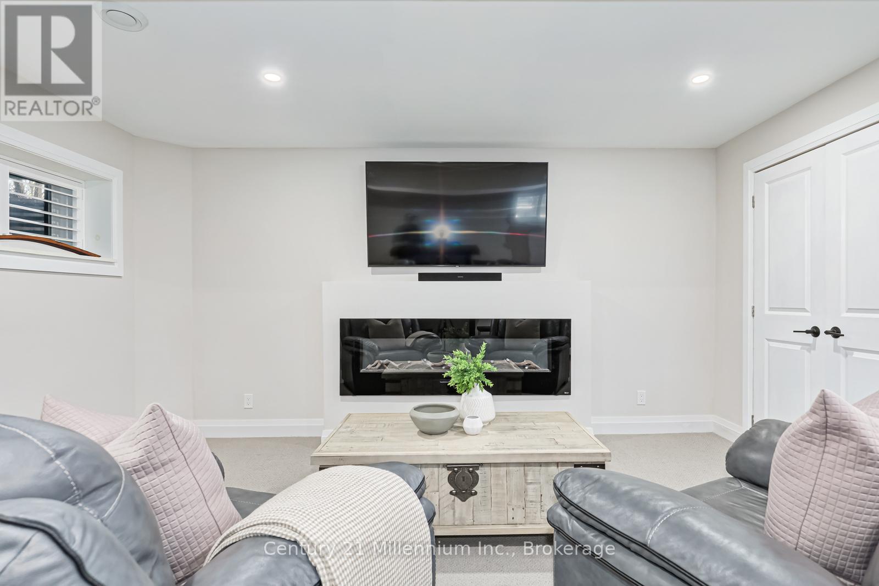$3,500 Unknown
**Beautifully furnished Windfall home available for lease on monthly/seasonal/short term basis. Dates are flexible.**Available for the winter 2025-2026 ski season.** Tucked away in the heart of the Blue Mountains, 168 Yellow Birch Crescent is a cozy yet upscale home perfect for those who love outdoor adventures and want to soak up all the fun the area has to offer. With beautiful beaches along Georgian Bay, endless hiking and biking trails, and stunning scenic spots just a stone's throw away, this fully furnished home ensures you have everything you need for a memorable stay in The Blue Mountains. Featuring 3 bedrooms, 4 bathrooms, a peaceful outdoor patio, and a spacious deck overlooking a lush backyard, there's plenty of space for relaxing with friends and family. The lower level has a large rec room, ideal for unwinding and watching movies or family game nights. There is parking available with a garage space and a driveway spot. And as part of the Windfall community, you'll have access to "The Shed," where you can relax by the pool, unwind in the hot tub, enjoy the sauna, work out in the gym, or host friends and family in the party room. The Blue Mountains and Collingwood are a 4-season destination, offering a host of events and activities to keep you entertained. The dining scene is equally exciting, offering diverse culinary options for every taste. **This is a smoke-free home** (id:54532)
Property Details
| MLS® Number | X12117181 |
| Property Type | Single Family |
| Community Name | Blue Mountains |
| Amenities Near By | Hospital |
| Features | In Suite Laundry, Sump Pump |
| Parking Space Total | 2 |
Building
| Bathroom Total | 4 |
| Bedrooms Above Ground | 3 |
| Bedrooms Total | 3 |
| Age | 6 To 15 Years |
| Amenities | Fireplace(s) |
| Basement Development | Finished |
| Basement Type | Full (finished) |
| Construction Style Attachment | Semi-detached |
| Cooling Type | Central Air Conditioning |
| Exterior Finish | Stone |
| Fireplace Present | Yes |
| Fireplace Total | 2 |
| Foundation Type | Poured Concrete |
| Half Bath Total | 1 |
| Heating Fuel | Natural Gas |
| Heating Type | Forced Air |
| Stories Total | 2 |
| Size Interior | 1,500 - 2,000 Ft2 |
| Type | House |
| Utility Water | Municipal Water |
Parking
| Attached Garage | |
| Garage |
Land
| Acreage | No |
| Land Amenities | Hospital |
| Sewer | Sanitary Sewer |
Rooms
| Level | Type | Length | Width | Dimensions |
|---|---|---|---|---|
| Second Level | Bedroom | 2.36 m | 1.9 m | 2.36 m x 1.9 m |
| Second Level | Bathroom | 1.75 m | 2.67 m | 1.75 m x 2.67 m |
| Second Level | Laundry Room | 1.75 m | 1.75 m | 1.75 m x 1.75 m |
| Second Level | Bedroom | 1.72 m | 2.54 m | 1.72 m x 2.54 m |
| Second Level | Primary Bedroom | 2.36 m | 2.36 m | 2.36 m x 2.36 m |
| Second Level | Bathroom | 1.75 m | 3.58 m | 1.75 m x 3.58 m |
| Basement | Bathroom | 1.75 m | 1.75 m | 1.75 m x 1.75 m |
| Lower Level | Recreational, Games Room | 5.36 m | 5.28 m | 5.36 m x 5.28 m |
| Lower Level | Utility Room | 2.06 m | 4.27 m | 2.06 m x 4.27 m |
| Main Level | Living Room | 3.96 m | 0.99 m | 3.96 m x 0.99 m |
| Main Level | Kitchen | 3.04 m | 1.62 m | 3.04 m x 1.62 m |
| Main Level | Bathroom | 0.94 m | 2.29 m | 0.94 m x 2.29 m |
| Main Level | Dining Room | 1.95 m | 2.31 m | 1.95 m x 2.31 m |
https://www.realtor.ca/real-estate/28244442/168-yellow-birch-crescent-blue-mountains-blue-mountains
Contact Us
Contact us for more information
Neil Irvine
Salesperson
No Favourites Found

Sotheby's International Realty Canada,
Brokerage
243 Hurontario St,
Collingwood, ON L9Y 2M1
Office: 705 416 1499
Rioux Baker Davies Team Contacts

Sherry Rioux Team Lead
-
705-443-2793705-443-2793
-
Email SherryEmail Sherry

Emma Baker Team Lead
-
705-444-3989705-444-3989
-
Email EmmaEmail Emma

Craig Davies Team Lead
-
289-685-8513289-685-8513
-
Email CraigEmail Craig

Jacki Binnie Sales Representative
-
705-441-1071705-441-1071
-
Email JackiEmail Jacki

Hollie Knight Sales Representative
-
705-994-2842705-994-2842
-
Email HollieEmail Hollie

Manar Vandervecht Real Estate Broker
-
647-267-6700647-267-6700
-
Email ManarEmail Manar

Michael Maish Sales Representative
-
706-606-5814706-606-5814
-
Email MichaelEmail Michael

Almira Haupt Finance Administrator
-
705-416-1499705-416-1499
-
Email AlmiraEmail Almira
Google Reviews









































No Favourites Found

The trademarks REALTOR®, REALTORS®, and the REALTOR® logo are controlled by The Canadian Real Estate Association (CREA) and identify real estate professionals who are members of CREA. The trademarks MLS®, Multiple Listing Service® and the associated logos are owned by The Canadian Real Estate Association (CREA) and identify the quality of services provided by real estate professionals who are members of CREA. The trademark DDF® is owned by The Canadian Real Estate Association (CREA) and identifies CREA's Data Distribution Facility (DDF®)
May 01 2025 07:32:03
The Lakelands Association of REALTORS®
Century 21 Millennium Inc.
Quick Links
-
HomeHome
-
About UsAbout Us
-
Rental ServiceRental Service
-
Listing SearchListing Search
-
10 Advantages10 Advantages
-
ContactContact
Contact Us
-
243 Hurontario St,243 Hurontario St,
Collingwood, ON L9Y 2M1
Collingwood, ON L9Y 2M1 -
705 416 1499705 416 1499
-
riouxbakerteam@sothebysrealty.cariouxbakerteam@sothebysrealty.ca
© 2025 Rioux Baker Davies Team
-
The Blue MountainsThe Blue Mountains
-
Privacy PolicyPrivacy Policy



