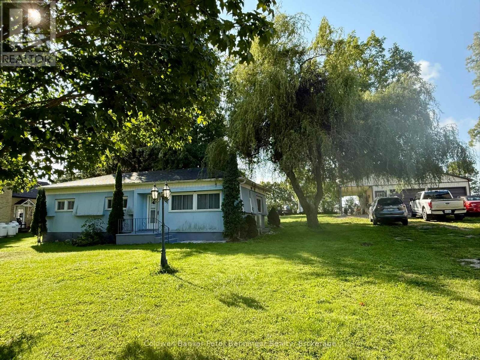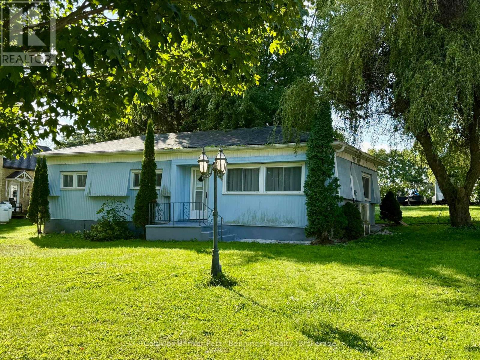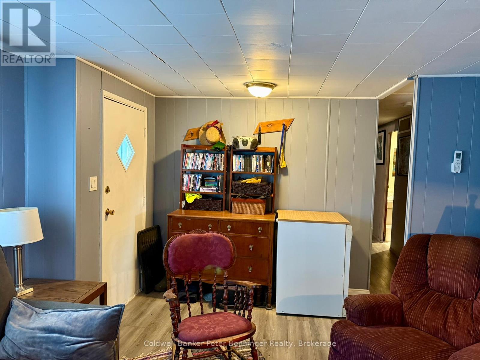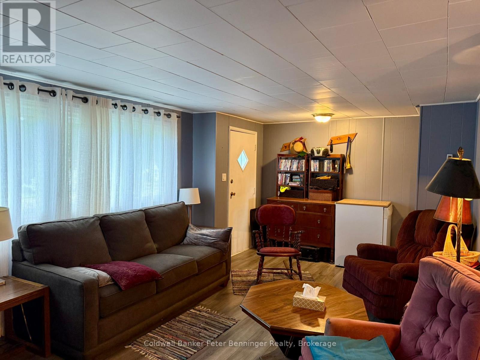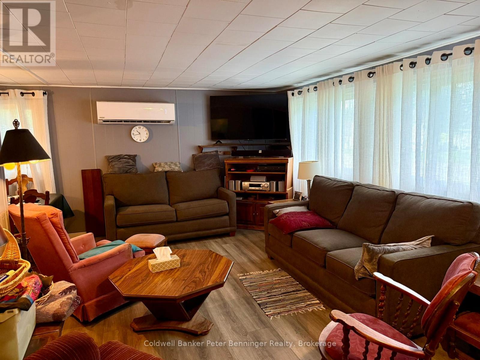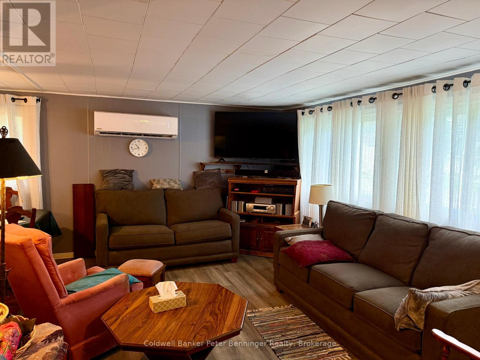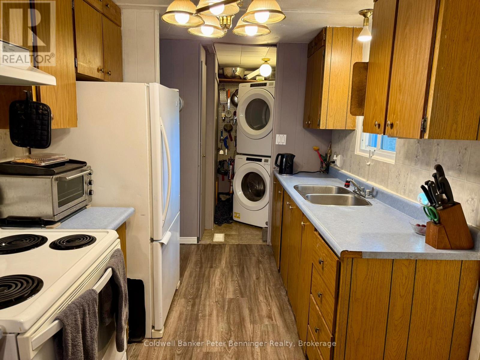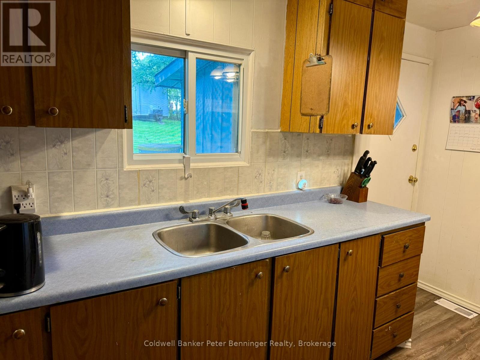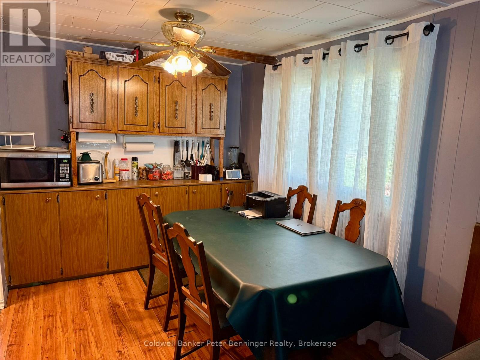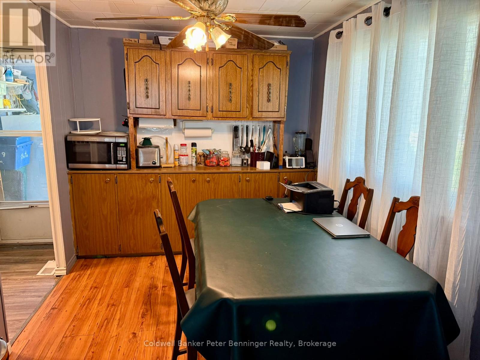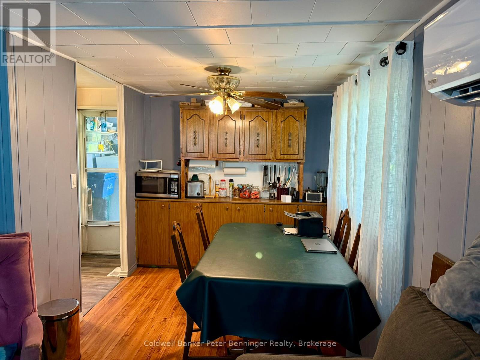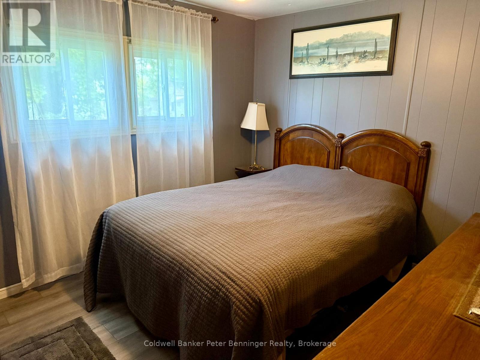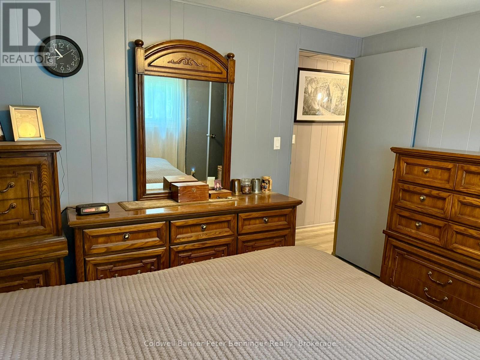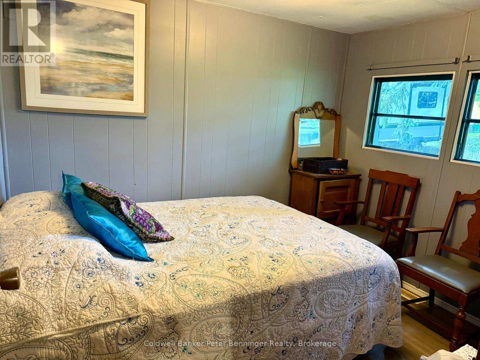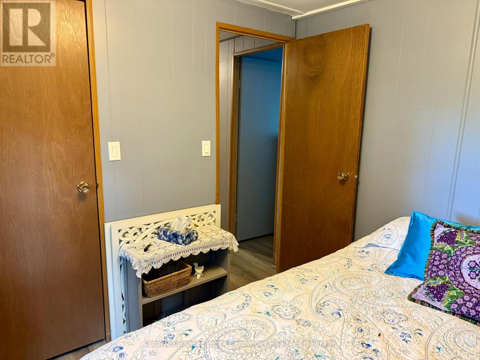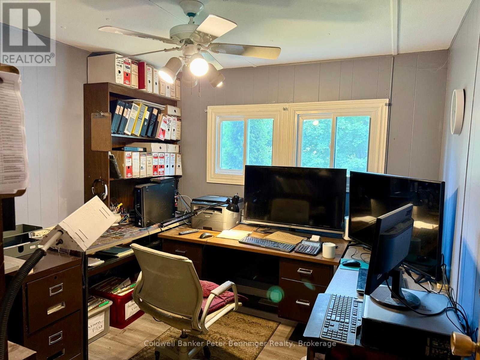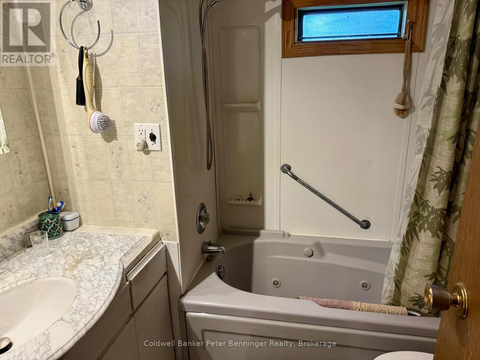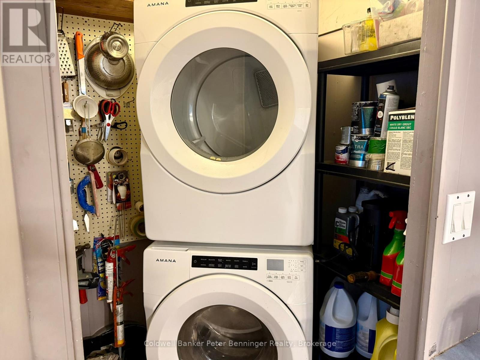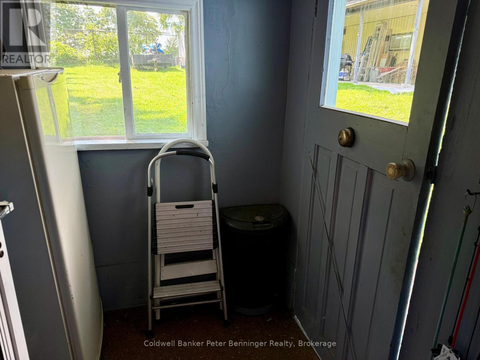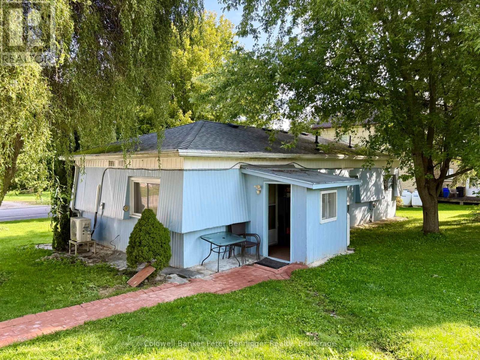17 Concession 6 Concession Brockton, Ontario N0G 1K0
$314,900
Looking for a place to call home with a double car garage that measures 25' X 19' and a 15' X 25' heated workshop at the back? This is your place! This property consists of a 990 sq. ft. home plus garage/shop that sits on a 103' X 132' lot. Home could use some cosmetic updates, but very livable. There are 3 bedrooms, spacious living room, galley kitchen with separate dining area, mudroom, laundry closet/storage space. Most windows replaced in 2021, heat unit installed in 2021 as well. Call today for your personal viewing. (id:54532)
Property Details
| MLS® Number | X12389284 |
| Property Type | Single Family |
| Community Name | Brockton |
| Amenities Near By | Park, Place Of Worship, Schools |
| Community Features | Community Centre |
| Equipment Type | Propane Tank |
| Features | Irregular Lot Size, Rolling, Carpet Free |
| Parking Space Total | 10 |
| Rental Equipment Type | Propane Tank |
Building
| Bathroom Total | 1 |
| Bedrooms Above Ground | 3 |
| Bedrooms Total | 3 |
| Appliances | Garage Door Opener Remote(s), Water Heater, Water Purifier, Water Softener, Water Treatment, Dishwasher, Dryer, Stove, Washer, Refrigerator |
| Architectural Style | Bungalow |
| Basement Type | Crawl Space |
| Construction Style Attachment | Detached |
| Exterior Finish | Aluminum Siding |
| Foundation Type | Block |
| Heating Fuel | Propane |
| Heating Type | Forced Air |
| Stories Total | 1 |
| Size Interior | 700 - 1,100 Ft2 |
| Type | House |
Parking
| Detached Garage | |
| Garage |
Land
| Acreage | No |
| Land Amenities | Park, Place Of Worship, Schools |
| Landscape Features | Landscaped |
| Sewer | Septic System |
| Size Depth | 132 Ft ,1 In |
| Size Frontage | 103 Ft ,10 In |
| Size Irregular | 103.9 X 132.1 Ft |
| Size Total Text | 103.9 X 132.1 Ft|under 1/2 Acre |
| Zoning Description | Hc |
Rooms
| Level | Type | Length | Width | Dimensions |
|---|---|---|---|---|
| Main Level | Foyer | 1.52 m | 2.53 m | 1.52 m x 2.53 m |
| Main Level | Living Room | 4.9 m | 3.52 m | 4.9 m x 3.52 m |
| Main Level | Dining Room | 2.34 m | 2.43 m | 2.34 m x 2.43 m |
| Main Level | Kitchen | 3.37 m | 2.33 m | 3.37 m x 2.33 m |
| Main Level | Bathroom | 1.98 m | 2.1 m | 1.98 m x 2.1 m |
| Main Level | Laundry Room | 1.55 m | 1.32 m | 1.55 m x 1.32 m |
| Main Level | Primary Bedroom | 2.87 m | 3.78 m | 2.87 m x 3.78 m |
| Main Level | Bedroom | 2.74 m | 2.87 m | 2.74 m x 2.87 m |
| Main Level | Bedroom | 2.43 m | 2.94 m | 2.43 m x 2.94 m |
| Main Level | Mud Room | 1.75 m | 1.85 m | 1.75 m x 1.85 m |
Utilities
| Cable | Installed |
| Electricity | Installed |
| Wireless | Available |
| Electricity Connected | Connected |
https://www.realtor.ca/real-estate/28831399/17-concession-6-concession-brockton-brockton
Contact Us
Contact us for more information
Marlene Voisin
Broker
greybrucerealestate.ca/
www.facebook.com/coldwellbankersaugeenrealestate
www.twitter.com/CBSaugeen

