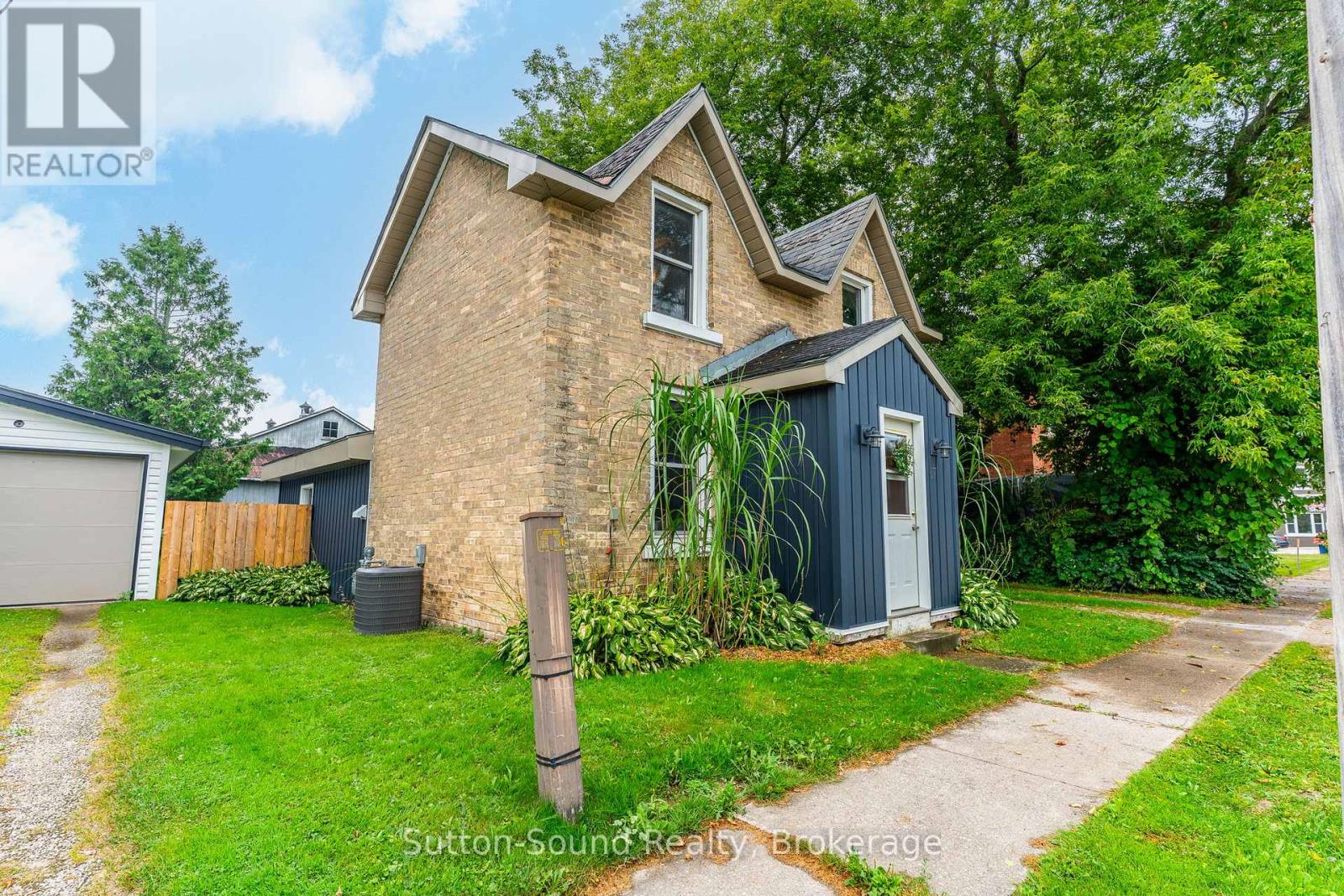17 Crawford Street Chatsworth, Ontario N0H 1G0
$399,900
Welcome to Chatsworth! Just a short drive to Owen Sound, this charming brick 1 1/2 storey home is perfect for downsizing or ideal for a first-time buyer. Tastefully decorated and well maintained, it offers many updates. Including exterior vinyl siding, a newer forced air furnace & central A/C and water heater. The spacious eat-in kitchen features a natural gas stove. The main floor features a bedroom, the laundry room and a 4-piece bath. Upstairs you'll find a second bedroom and a versatile family room that could easily serve as a third bedroom. Enjoy the private backyard and a 10' x 16' insulated shed with hydro perfect for storage, hobbies or a workshop. (id:54532)
Property Details
| MLS® Number | X12337533 |
| Property Type | Single Family |
| Community Name | Chatsworth |
| Equipment Type | None |
| Features | Level Lot, Flat Site |
| Parking Space Total | 3 |
| Rental Equipment Type | None |
| Structure | Deck, Workshop |
Building
| Bathroom Total | 1 |
| Bedrooms Above Ground | 2 |
| Bedrooms Total | 2 |
| Appliances | Water Heater, Dishwasher, Dryer, Stove, Washer, Refrigerator |
| Basement Type | Partial |
| Construction Status | Insulation Upgraded |
| Construction Style Attachment | Detached |
| Cooling Type | Central Air Conditioning |
| Exterior Finish | Brick, Vinyl Siding |
| Foundation Type | Stone |
| Heating Fuel | Natural Gas |
| Heating Type | Forced Air |
| Stories Total | 2 |
| Size Interior | 1,100 - 1,500 Ft2 |
| Type | House |
| Utility Water | Municipal Water |
Parking
| No Garage |
Land
| Acreage | No |
| Landscape Features | Landscaped |
| Sewer | Septic System |
| Size Depth | 99 Ft |
| Size Frontage | 40 Ft ,6 In |
| Size Irregular | 40.5 X 99 Ft |
| Size Total Text | 40.5 X 99 Ft |
Rooms
| Level | Type | Length | Width | Dimensions |
|---|---|---|---|---|
| Second Level | Bedroom 2 | 4.06 m | 2.48 m | 4.06 m x 2.48 m |
| Second Level | Family Room | 3.54 m | 3.2 m | 3.54 m x 3.2 m |
| Main Level | Living Room | 4.02 m | 3.61 m | 4.02 m x 3.61 m |
| Main Level | Kitchen | 5.4 m | 3.05 m | 5.4 m x 3.05 m |
| Main Level | Primary Bedroom | 3.15 m | 2.48 m | 3.15 m x 2.48 m |
| Main Level | Mud Room | 3.76 m | 2.59 m | 3.76 m x 2.59 m |
| Main Level | Bathroom | 3.34 m | 2.38 m | 3.34 m x 2.38 m |
| Main Level | Laundry Room | 2.59 m | 1.55 m | 2.59 m x 1.55 m |
Utilities
| Cable | Installed |
| Electricity | Installed |
https://www.realtor.ca/real-estate/28717764/17-crawford-street-chatsworth-chatsworth
Contact Us
Contact us for more information
Rob Macvicar
Broker
Shannon Mccomb
Broker
































































































