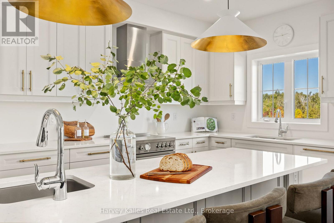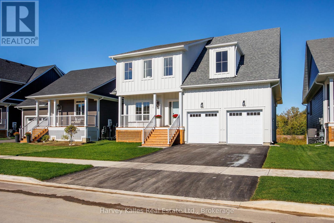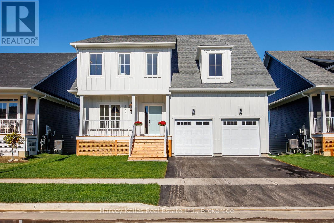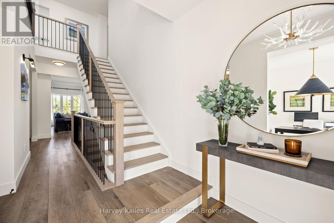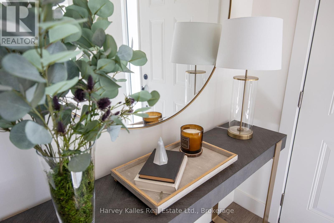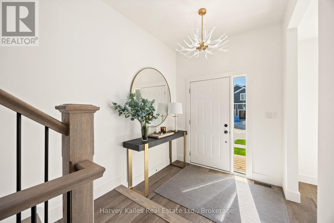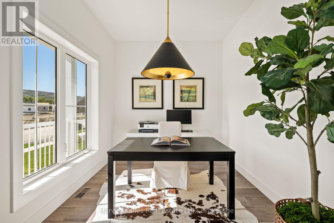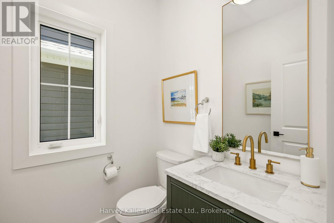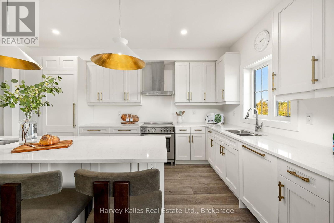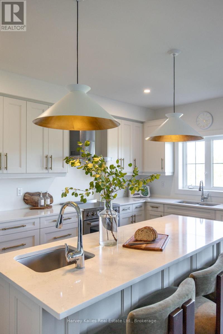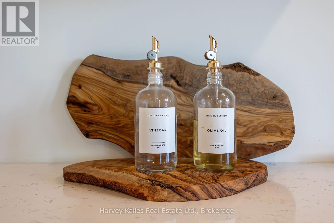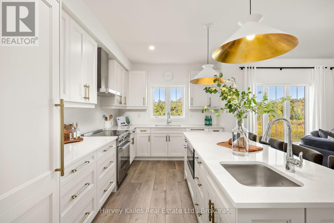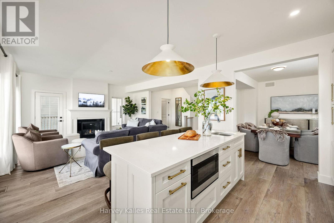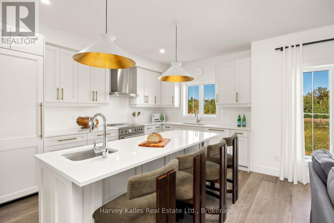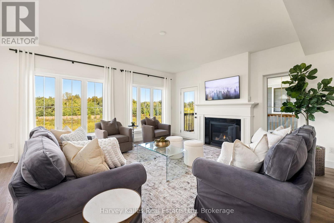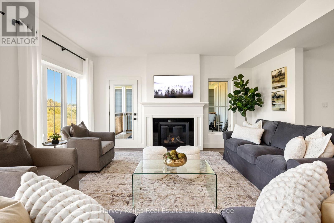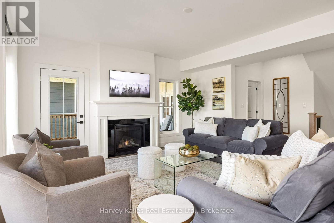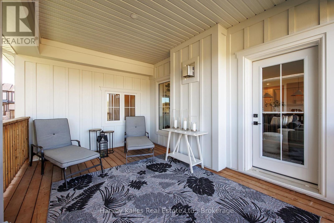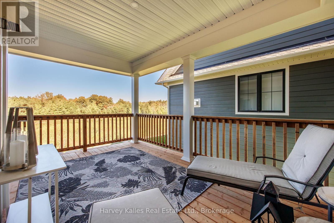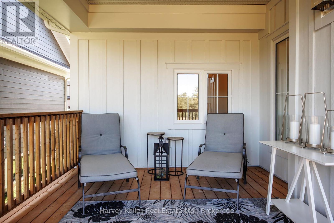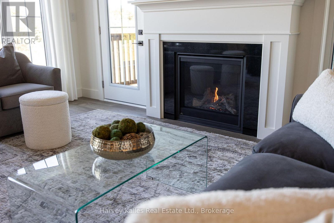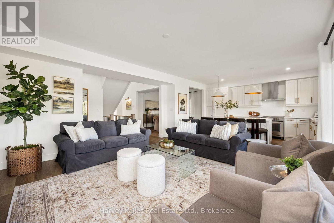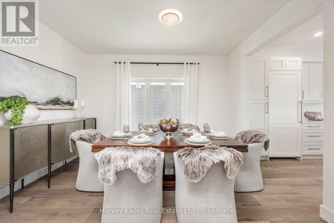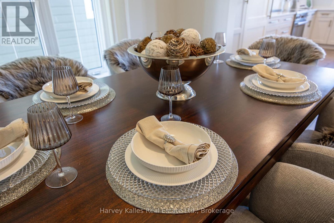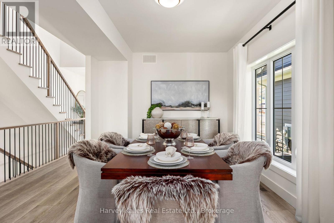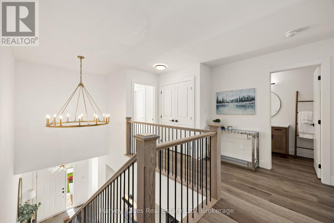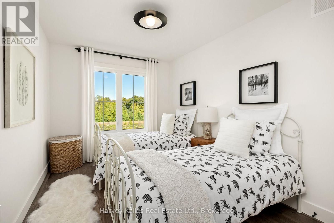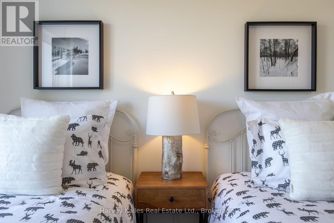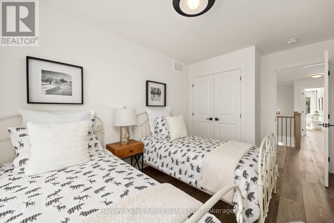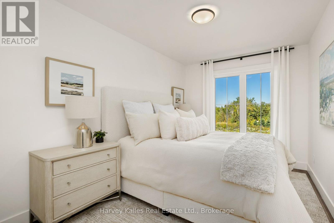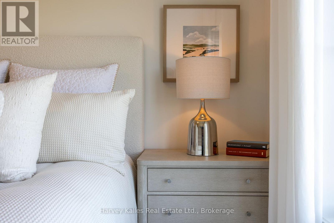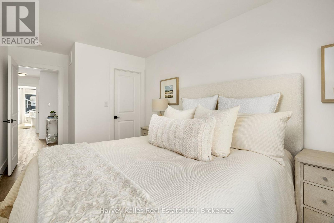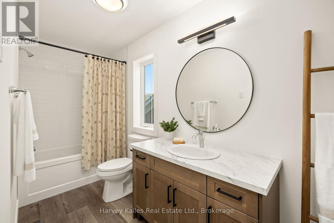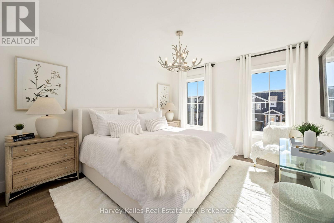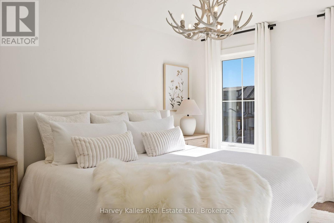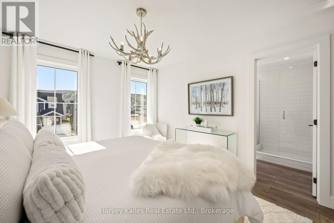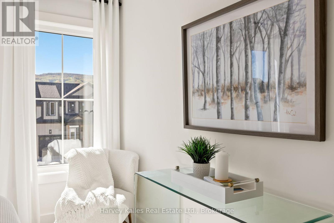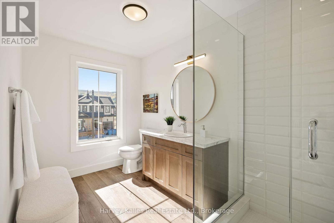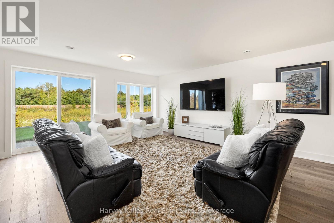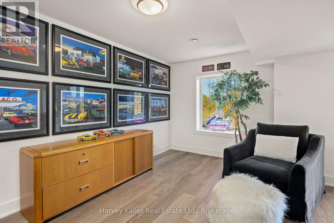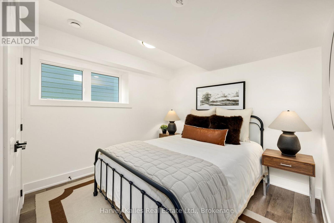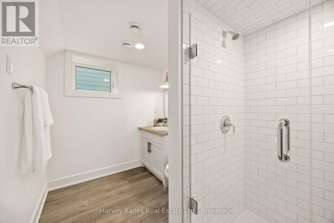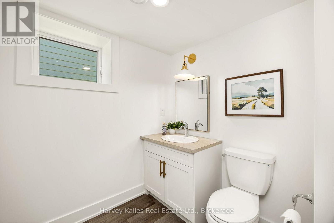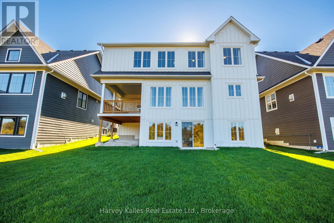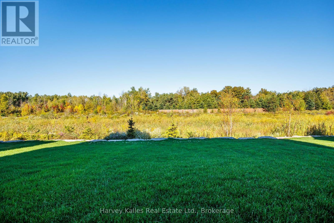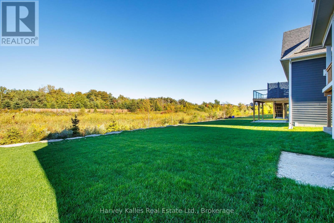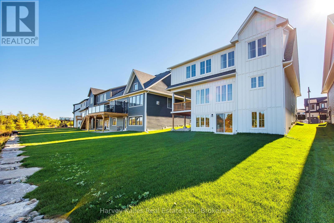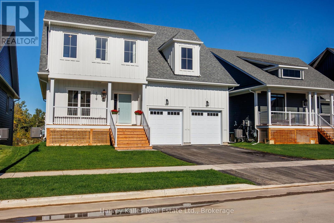170 Chestnut Street Blue Mountains, Ontario L9Y 5T5
$24,000 Monthly
Winter Seasonal Lease - Stunning Luxury Designer Home with Ski Hill Views and Resort Amenities. Experience the best of winter living in this professionally designed 4-bedroom, 4-bathroom home, perfectly situated between the Blue Mountain ski slopes and the charming town of Collingwood. Spanning three levels of refined living space, this stunning home offers elegance, warmth, and comfort at every turn. The main floor features an inviting open-concept layout where the great room boasts a cozy fireplace, expansive windows, and views of nature and the ski hills. The designer kitchen, equipped with high-end finishes and a spacious island, opens seamlessly into the dining area, creating an ideal space for entertaining and gathering. Each bedroom has been thoughtfully curated and beautifully decorated with comfort and elegance in mind, providing guests with a serene, hotel-like experience. A dedicated home office, styled with sophistication, allows you to stay connected while enjoying your mountain retreat. The finished walk-out basement adds even more space to relax and unwind featuring a family room with large windows overlooking a tranquil pond, as well as the fourth bedroom and a modern bathroom. Step through the sliding glass doors to your private backyard oasis, where winter landscapes create a peaceful backdrop. Residents enjoy year-round access to exceptional amenities, including heated indoor and outdoor pools, a fitness centre, sauna, and picturesque walking trails. Just minutes away are Blue Mountain Resort, the Scandinave Spa, and the boutiques and fine dining of downtown Collingwood. This exquisite home offers a rare opportunity to lease a fully furnished, designer residence in one of the areas most desirable communities. Available for the 2025 Winter Ski Season (Dec 1/15th to April 1st/15h). Escape to elegance, comfort, and mountain living at its finest. (id:54532)
Property Details
| MLS® Number | X12445330 |
| Property Type | Single Family |
| Community Name | Blue Mountains |
| Amenities Near By | Ski Area, Golf Nearby, Park |
| Community Features | Community Centre |
| Equipment Type | Water Heater - Tankless |
| Features | Wooded Area, Carpet Free |
| Parking Space Total | 2 |
| Pool Type | Inground Pool |
| Rental Equipment Type | Water Heater - Tankless |
| Structure | Deck, Porch |
Building
| Bathroom Total | 4 |
| Bedrooms Above Ground | 4 |
| Bedrooms Total | 4 |
| Amenities | Fireplace(s) |
| Appliances | Water Heater - Tankless, Furniture |
| Basement Development | Finished |
| Basement Features | Walk Out |
| Basement Type | N/a (finished) |
| Construction Style Attachment | Detached |
| Cooling Type | Central Air Conditioning, Air Exchanger |
| Exterior Finish | Wood |
| Fireplace Present | Yes |
| Fireplace Total | 1 |
| Foundation Type | Poured Concrete |
| Half Bath Total | 1 |
| Heating Fuel | Natural Gas |
| Heating Type | Forced Air |
| Stories Total | 2 |
| Size Interior | 2,500 - 3,000 Ft2 |
| Type | House |
| Utility Water | Municipal Water |
Parking
| No Garage |
Land
| Acreage | No |
| Land Amenities | Ski Area, Golf Nearby, Park |
| Sewer | Sanitary Sewer |
| Size Depth | 114 Ft ,9 In |
| Size Frontage | 50 Ft |
| Size Irregular | 50 X 114.8 Ft |
| Size Total Text | 50 X 114.8 Ft |
| Surface Water | Lake/pond |
Rooms
| Level | Type | Length | Width | Dimensions |
|---|---|---|---|---|
| Second Level | Bathroom | Measurements not available | ||
| Second Level | Primary Bedroom | 3.28 m | 3.96 m | 3.28 m x 3.96 m |
| Second Level | Bathroom | Measurements not available | ||
| Second Level | Bedroom 2 | 2.82 m | 3.81 m | 2.82 m x 3.81 m |
| Second Level | Bedroom 3 | 2.82 m | 3.89 m | 2.82 m x 3.89 m |
| Basement | Bedroom 4 | 3.05 m | 3.66 m | 3.05 m x 3.66 m |
| Basement | Bathroom | Measurements not available | ||
| Basement | Family Room | 8.15 m | 6.55 m | 8.15 m x 6.55 m |
| Main Level | Living Room | 5.18 m | 4.88 m | 5.18 m x 4.88 m |
| Main Level | Kitchen | 4.88 m | 3.2 m | 4.88 m x 3.2 m |
| Main Level | Dining Room | 3.28 m | 3.96 m | 3.28 m x 3.96 m |
| Main Level | Office | 3.28 m | 2.74 m | 3.28 m x 2.74 m |
| Main Level | Laundry Room | 4.65 m | 3.05 m | 4.65 m x 3.05 m |
https://www.realtor.ca/real-estate/28952730/170-chestnut-street-blue-mountains-blue-mountains
Contact Us
Contact us for more information
Rachael Bakker
Salesperson
www.rachaelbakker.com/
www.facebook.com/rachaelbakkerrealestate
www.linkedin.com/in/rachael-bakker-86636359/
www.instagram.com/rachaelbakkerrealestate/

