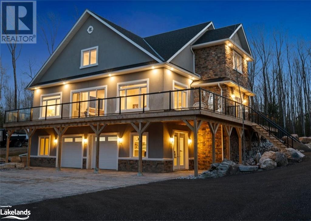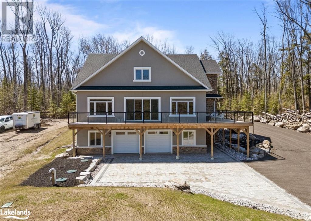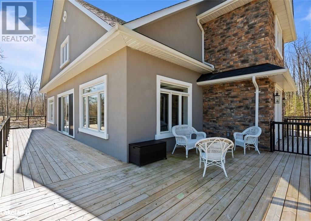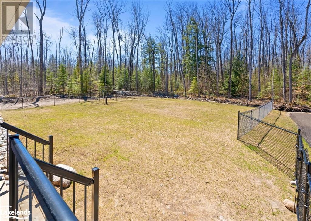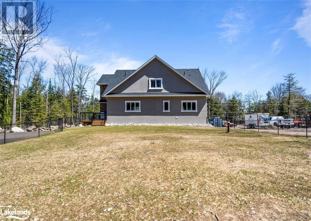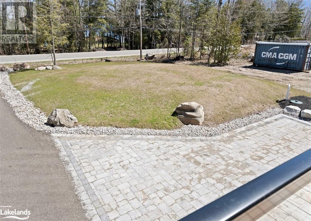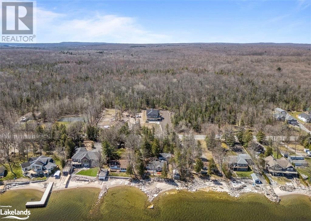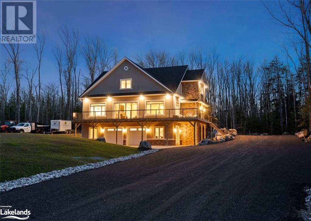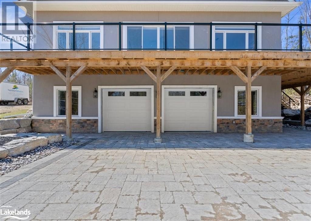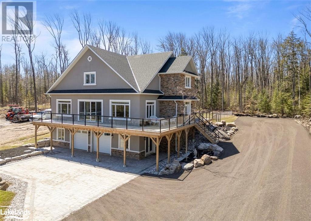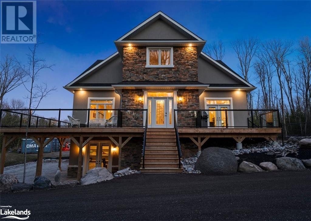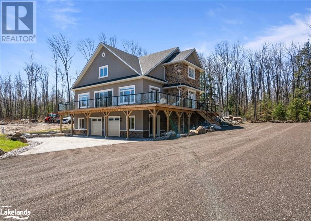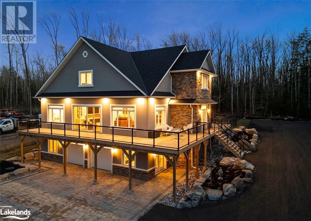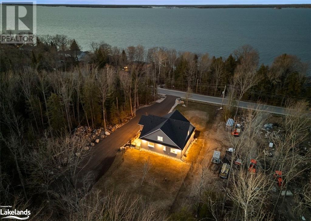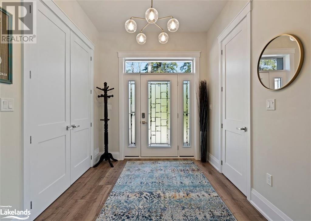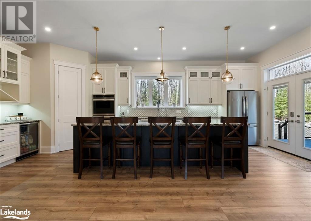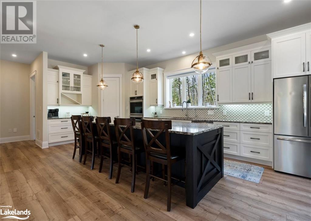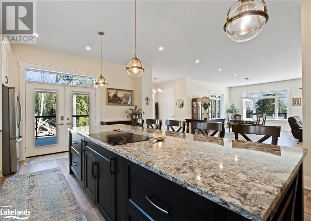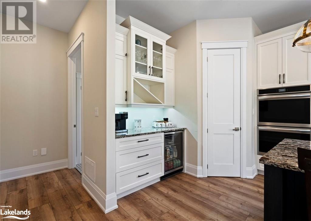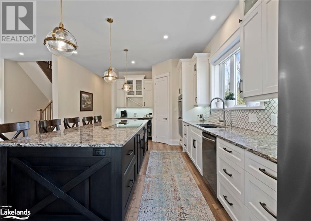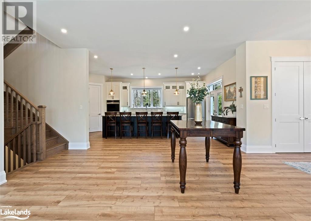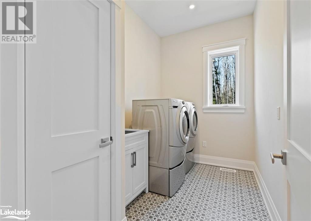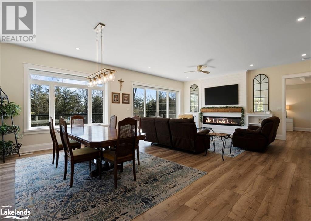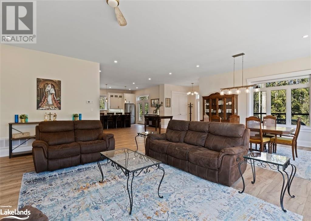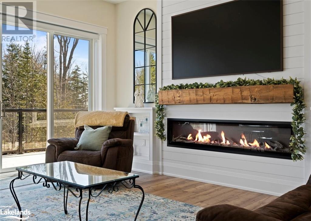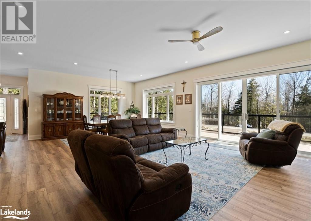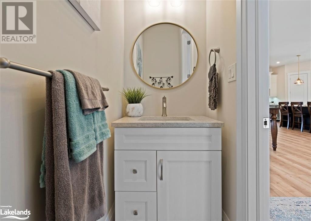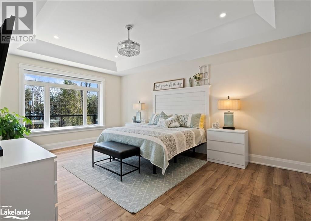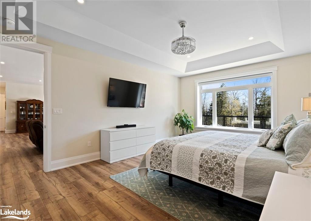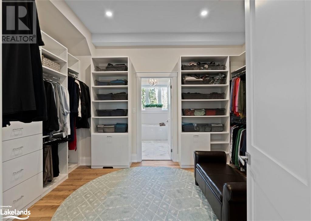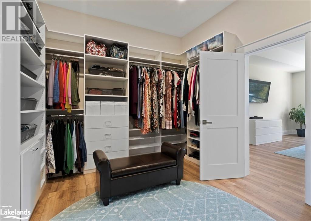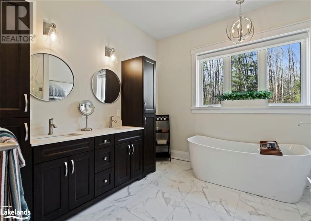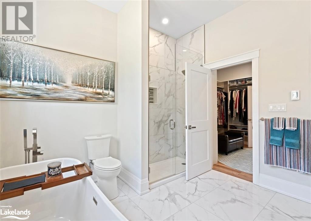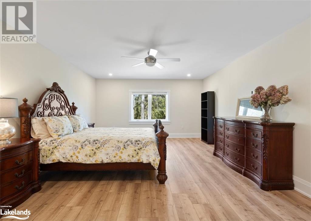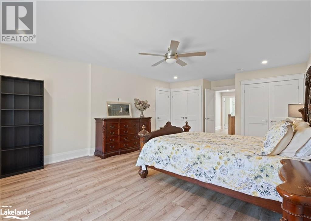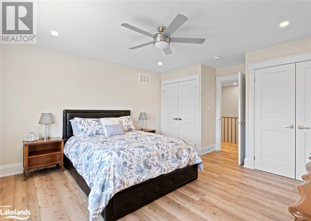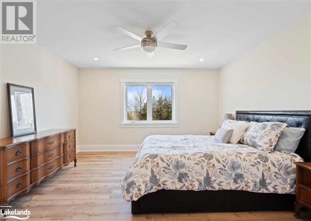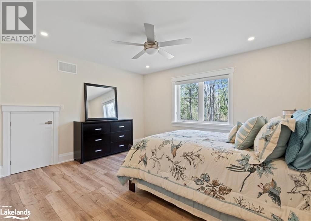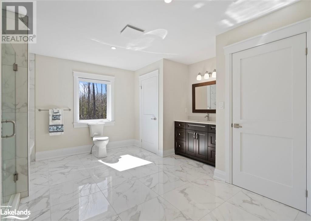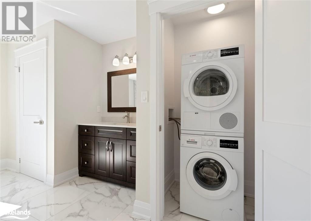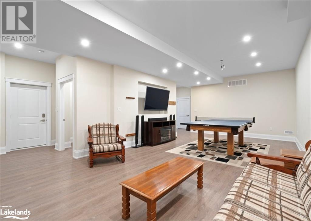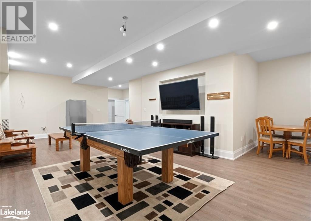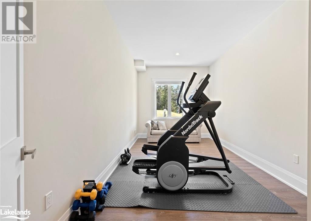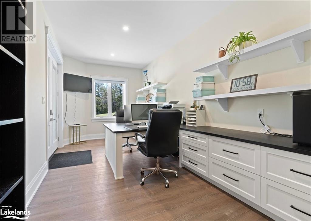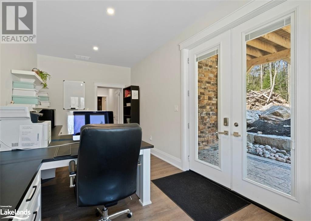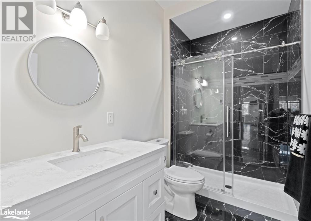LOADING
$1,450,000
Custom 5 Bedroom Home built in 2021, offering more than 4500 s.f. of expansive living space with attention to detail and is extraordinary inside and out, the home sits on a 100 X 240 ft. Lot, with lake access only minutes away, has an attached double car garage, interlock parking area, stucco/stone exterior, ICF Construction, chain link fenced back yard, wrap around deck with glass railing, full walkout basement, drilled well, septic system, wired for full back up generator, large foyer, 2 pc powder, upgraded vinyl plank flooring throughout, oak staircase, 10.2 ft. Ceilings, Perkinsfield Kitchen and Bath kitchen with quartz counters, flush mount pot lighting, breakfast bar, pantry, washer, dryer, refridgerator, Induction Stove with Double Oven, & Bar Fridge are all included in the purchase price. The generous sized Primary Suite features a spacious walk in closet that measures 14 X 11 ft. And 5 pc ensuite; all bathroom floors are heated. The second floor offers 3 more bedrooms and a full size washroom with storage areas off 2 upper bedrooms and the upper washroom for convenience, while the lower level boasts a bedroom, an office, 3 pc washroom, cold room, 2 mechanical rooms, card playing area, a rec room with roughed in wet bar, & inside entry from the garage, This home is a show stopper, sits by the lakeside, is less than 3 years old and is fabulous. Every space has been meticulously designed for comfort and lifestyle that will certainly impress you. (id:54532)
Property Details
| MLS® Number | 40573590 |
| Property Type | Single Family |
| Amenities Near By | Marina, Ski Area |
| Communication Type | High Speed Internet |
| Community Features | Quiet Area, School Bus |
| Equipment Type | None |
| Features | Crushed Stone Driveway, Lot With Lake, Country Residential, Automatic Garage Door Opener |
| Parking Space Total | 14 |
| Rental Equipment Type | None |
Building
| Bathroom Total | 4 |
| Bedrooms Above Ground | 4 |
| Bedrooms Below Ground | 1 |
| Bedrooms Total | 5 |
| Appliances | Central Vacuum, Dishwasher, Dryer, Refrigerator, Water Softener, Water Purifier, Washer, Window Coverings, Garage Door Opener |
| Architectural Style | 2 Level |
| Basement Development | Finished |
| Basement Type | Full (finished) |
| Constructed Date | 2021 |
| Construction Style Attachment | Detached |
| Cooling Type | Central Air Conditioning |
| Exterior Finish | Stone, Stucco |
| Fire Protection | Smoke Detectors |
| Fixture | Ceiling Fans |
| Foundation Type | Insulated Concrete Forms |
| Half Bath Total | 1 |
| Heating Fuel | Natural Gas |
| Heating Type | Forced Air |
| Stories Total | 2 |
| Size Interior | 4500 |
| Type | House |
| Utility Water | Drilled Well |
Parking
| Attached Garage |
Land
| Access Type | Water Access |
| Acreage | No |
| Fence Type | Fence |
| Land Amenities | Marina, Ski Area |
| Landscape Features | Lawn Sprinkler, Landscaped |
| Sewer | Septic System |
| Size Depth | 240 Ft |
| Size Frontage | 100 Ft |
| Size Total Text | 1/2 - 1.99 Acres |
| Zoning Description | Shoreline Residential |
Rooms
| Level | Type | Length | Width | Dimensions |
|---|---|---|---|---|
| Second Level | Bedroom | 19'3'' x 16'0'' | ||
| Second Level | Bedroom | 13'3'' x 13'8'' | ||
| Second Level | Bedroom | 13'8'' x 12'3'' | ||
| Second Level | 4pc Bathroom | 14'2'' x 14'1'' | ||
| Basement | Other | 7'3'' x 9'4'' | ||
| Basement | Utility Room | 14'3'' x 7'8'' | ||
| Basement | Cold Room | 8'0'' x 16'0'' | ||
| Basement | Recreation Room | 28'3'' x 14'5'' | ||
| Basement | 3pc Bathroom | 9'6'' x 5'2'' | ||
| Basement | Office | 19'6'' x 9'3'' | ||
| Basement | Bedroom | 19'6'' x 9'4'' | ||
| Main Level | Other | 10'11'' x 14'2'' | ||
| Main Level | Full Bathroom | 11'2'' x 10'8'' | ||
| Main Level | Primary Bedroom | 19'7'' x 14'2'' | ||
| Main Level | Great Room | 27'10'' x 19'9'' | ||
| Main Level | 2pc Bathroom | 3'0'' x 8'0'' | ||
| Main Level | Laundry Room | 6'7'' x 10'8'' | ||
| Main Level | Kitchen | 23'0'' x 14'0'' | ||
| Main Level | Foyer | 26'2'' x 10'0'' |
Utilities
| Electricity | Available |
| Natural Gas | Available |
| Telephone | Available |
https://www.realtor.ca/real-estate/26814110/1700-champlain-road-tiny
Interested?
Contact us for more information
Delva Lacroix
Salesperson
(705) 526-0361
No Favourites Found

Sotheby's International Realty Canada, Brokerage
243 Hurontario St,
Collingwood, ON L9Y 2M1
Rioux Baker Team Contacts
Click name for contact details.
Sherry Rioux*
Direct: 705-443-2793
EMAIL SHERRY
Emma Baker*
Direct: 705-444-3989
EMAIL EMMA
Jacki Binnie**
Direct: 705-441-1071
EMAIL JACKI
Craig Davies**
Direct: 289-685-8513
EMAIL CRAIG
Hollie Knight**
Direct: 705-994-2842
EMAIL HOLLIE
Almira Haupt***
Direct: 705-416-1499 ext. 25
EMAIL ALMIRA
Lori York**
Direct: 705 606-6442
EMAIL LORI
*Broker **Sales Representative ***Admin
No Favourites Found
Ask a Question
[
]

The trademarks REALTOR®, REALTORS®, and the REALTOR® logo are controlled by The Canadian Real Estate Association (CREA) and identify real estate professionals who are members of CREA. The trademarks MLS®, Multiple Listing Service® and the associated logos are owned by The Canadian Real Estate Association (CREA) and identify the quality of services provided by real estate professionals who are members of CREA. The trademark DDF® is owned by The Canadian Real Estate Association (CREA) and identifies CREA's Data Distribution Facility (DDF®)
April 29 2024 04:01:48
Muskoka Haliburton Orillia – The Lakelands Association of REALTORS®
Royal LePage In Touch Realty, Brokerage (Hwy 93)

