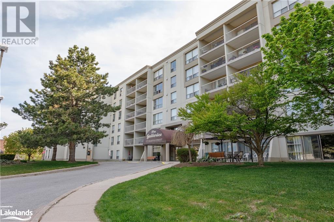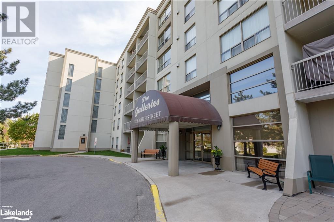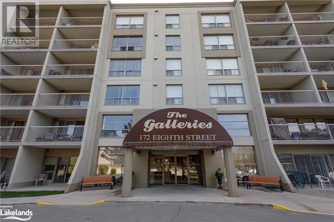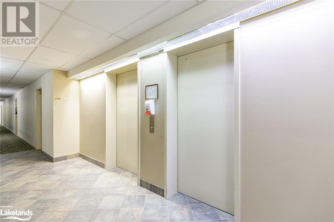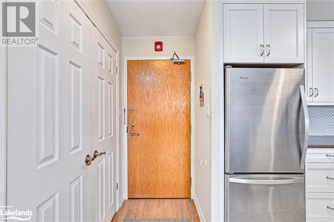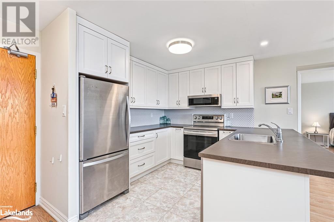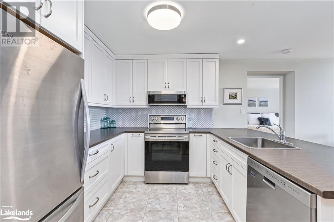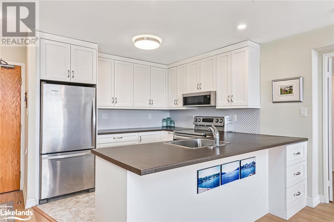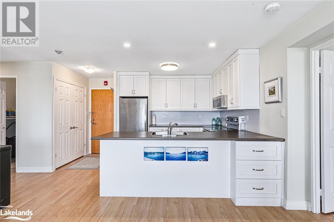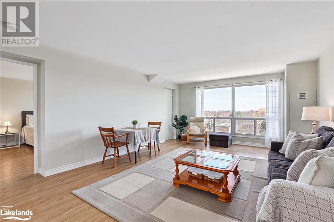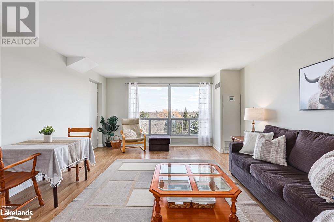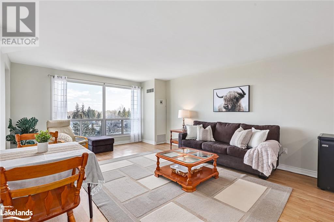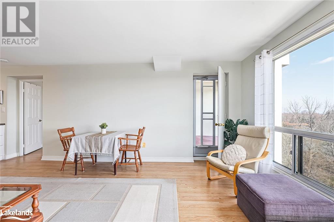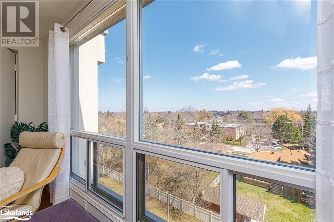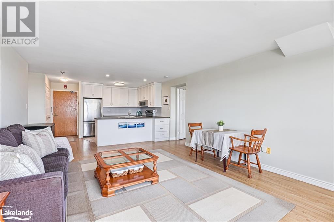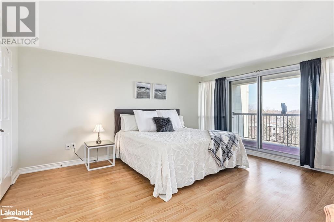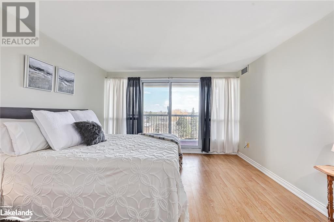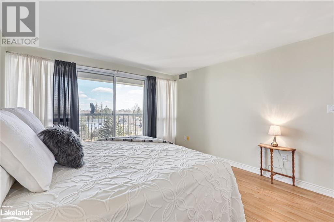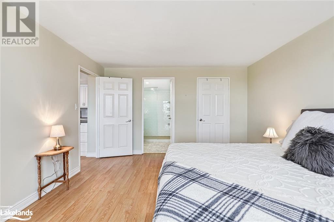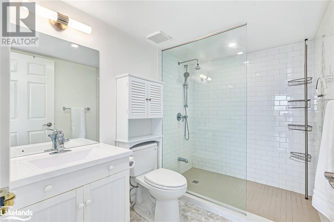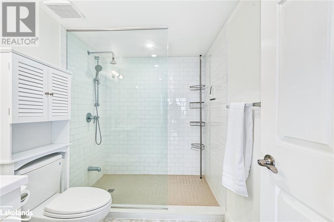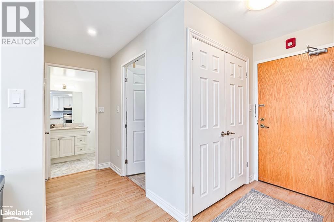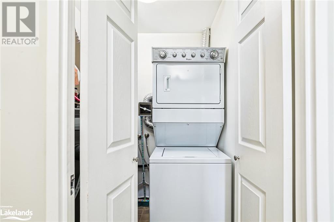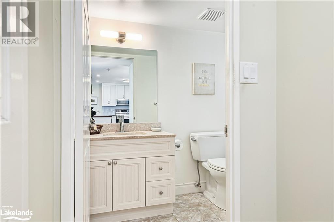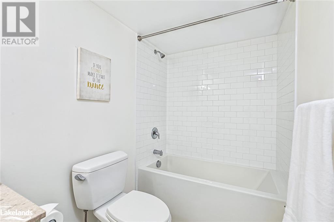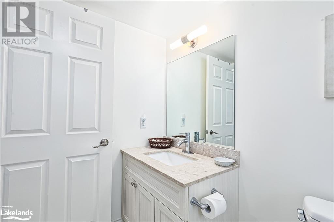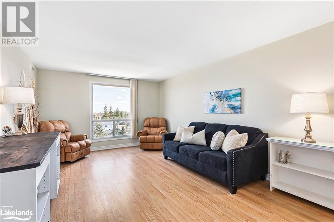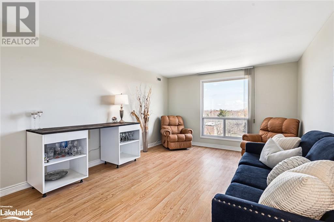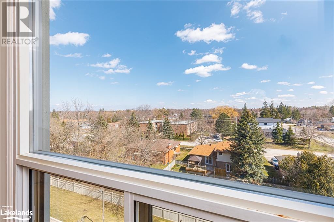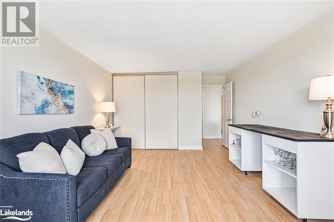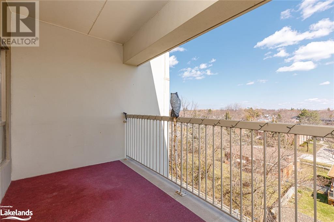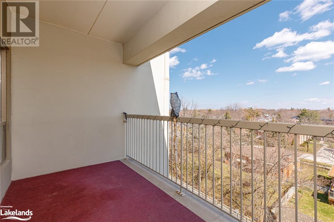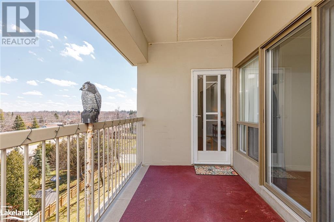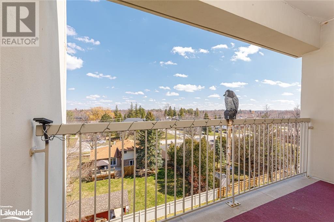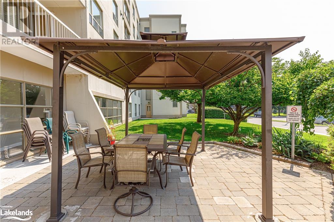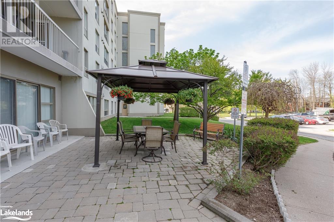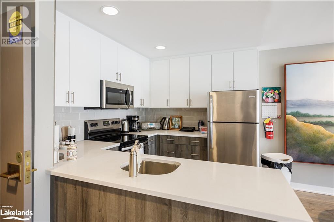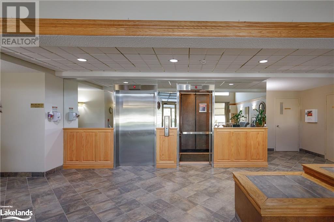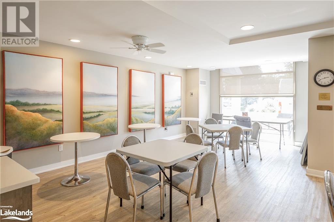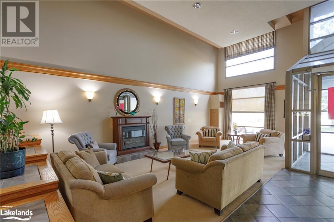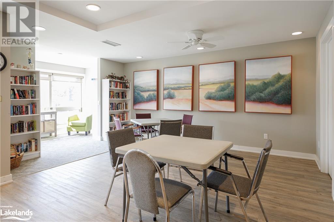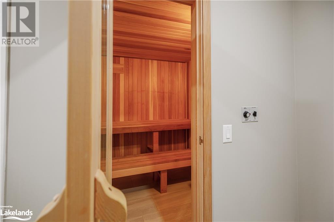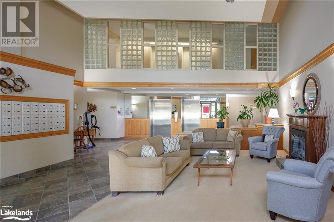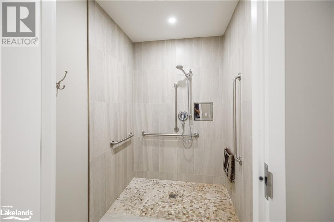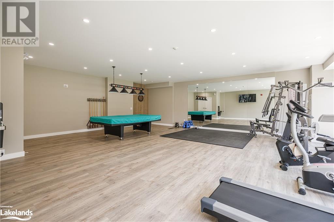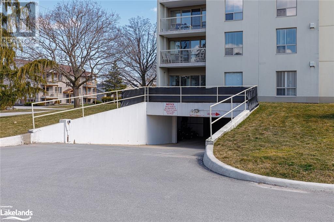LOADING
$519,000Maintenance, Insurance, Heat, Landscaping, Property Management, Water, Parking
$859.53 Monthly
Maintenance, Insurance, Heat, Landscaping, Property Management, Water, Parking
$859.53 MonthlyStunning two bedroom, two bath unit on the top floor of The Galleries! The kitchen and both bathrooms have been renovated! Stainless steel appliances, upgraded cabinetry and pot lights in the kitchen. Beautiful custom walk-in shower in the primary bath. Walk-out to the private balcony from the primary bedroom and the living area! Open concept living with laminate wood floors. Lots of closets and storage space through-out the unit. This unit is vacant and move-in ready! The building has a secured entrance, live-in superintendent, heated underground parking with assigned spaces, large visitor parking lot, newly renovated social/games room, newly fitness centre with sauna and billiards, individual storage units, guest suite, postal boxes and 2 elevators in the welcoming lobby. Located close to park, bus stop & shopping. Condo fees include heat, central air & water/sewer charges. Small pets allowed. You will love this worry-free lifestyle! (id:54532)
Property Details
| MLS® Number | 40563455 |
| Property Type | Single Family |
| Amenities Near By | Hospital, Park, Public Transit, Shopping |
| Communication Type | Fiber |
| Equipment Type | None |
| Features | Balcony, Gazebo, Automatic Garage Door Opener |
| Parking Space Total | 1 |
| Rental Equipment Type | None |
| Storage Type | Locker |
Building
| Bathroom Total | 2 |
| Bedrooms Above Ground | 2 |
| Bedrooms Total | 2 |
| Amenities | Exercise Centre, Guest Suite, Party Room |
| Appliances | Dishwasher, Dryer, Refrigerator, Sauna, Stove, Washer, Microwave Built-in, Window Coverings, Garage Door Opener |
| Basement Type | None |
| Constructed Date | 1990 |
| Construction Style Attachment | Attached |
| Cooling Type | Central Air Conditioning |
| Exterior Finish | Stucco |
| Fire Protection | Unknown |
| Heating Type | Forced Air |
| Stories Total | 1 |
| Size Interior | 1219 |
| Type | Apartment |
| Utility Water | Municipal Water |
Parking
| Underground | |
| Visitor Parking |
Land
| Acreage | No |
| Land Amenities | Hospital, Park, Public Transit, Shopping |
| Sewer | Municipal Sewage System |
| Zoning Description | R6 |
Rooms
| Level | Type | Length | Width | Dimensions |
|---|---|---|---|---|
| Main Level | Laundry Room | Measurements not available | ||
| Main Level | Full Bathroom | Measurements not available | ||
| Main Level | 4pc Bathroom | Measurements not available | ||
| Main Level | Bedroom | 19'0'' x 12'0'' | ||
| Main Level | Primary Bedroom | 15'6'' x 13'0'' | ||
| Main Level | Living Room/dining Room | 20' x 18' | ||
| Main Level | Kitchen | 14'0'' x 9'0'' |
Utilities
| Cable | Available |
https://www.realtor.ca/real-estate/26685853/172-eighth-street-unit-610-collingwood
Interested?
Contact us for more information
Cindy Ryerse
Salesperson
www.realestateatbluemountain.com/
www.facebook.com/IanHawkinsCindyRyerse/
No Favourites Found

Sotheby's International Realty Canada, Brokerage
243 Hurontario St,
Collingwood, ON L9Y 2M1
Rioux Baker Team Contacts
Click name for contact details.
Sherry Rioux*
Direct: 705-443-2793
EMAIL SHERRY
Emma Baker*
Direct: 705-444-3989
EMAIL EMMA
Jacki Binnie**
Direct: 705-441-1071
EMAIL JACKI
Craig Davies**
Direct: 289-685-8513
EMAIL CRAIG
Hollie Knight**
Direct: 705-994-2842
EMAIL HOLLIE
Almira Haupt***
Direct: 705-416-1499 ext. 25
EMAIL ALMIRA
Lori York**
Direct: 705 606-6442
EMAIL LORI
*Broker **Sales Representative ***Admin
No Favourites Found
Ask a Question
[
]

The trademarks REALTOR®, REALTORS®, and the REALTOR® logo are controlled by The Canadian Real Estate Association (CREA) and identify real estate professionals who are members of CREA. The trademarks MLS®, Multiple Listing Service® and the associated logos are owned by The Canadian Real Estate Association (CREA) and identify the quality of services provided by real estate professionals who are members of CREA. The trademark DDF® is owned by The Canadian Real Estate Association (CREA) and identifies CREA's Data Distribution Facility (DDF®)
April 08 2024 04:02:50
Muskoka Haliburton Orillia – The Lakelands Association of REALTORS®
Royal LePage Locations North (Collingwood), Brokerage, Royal LePage Locations North (Collingwood Unit B) Brokerage

