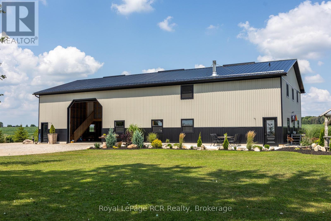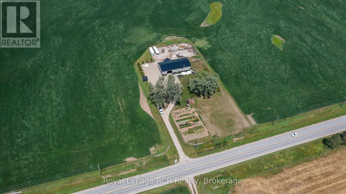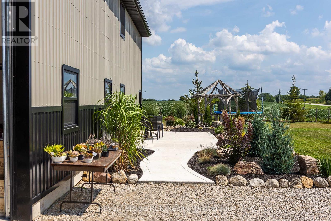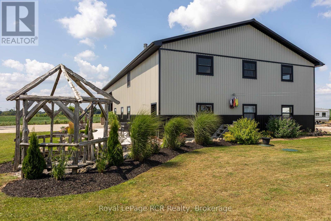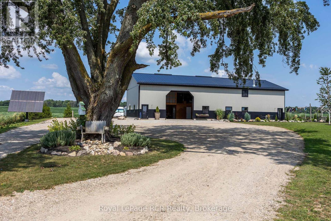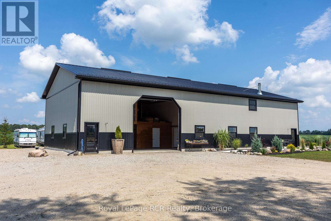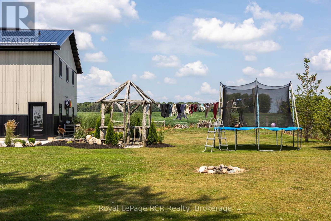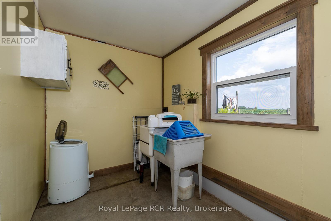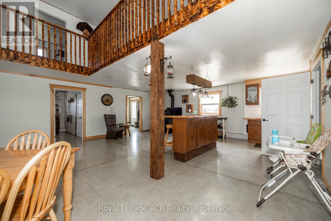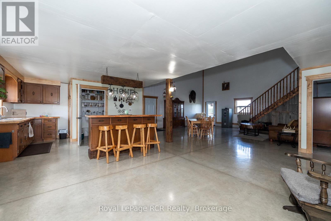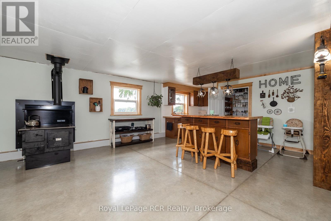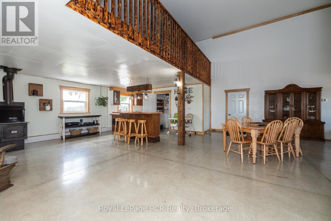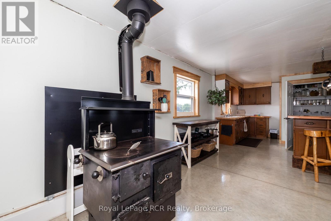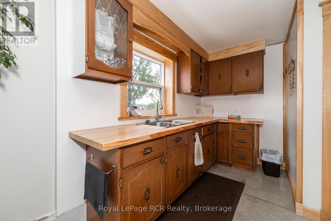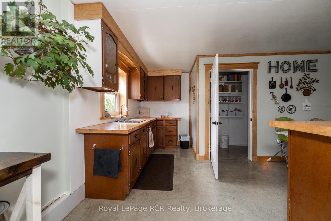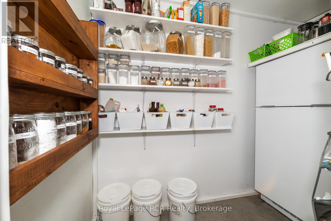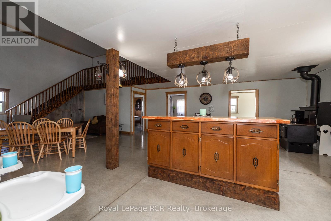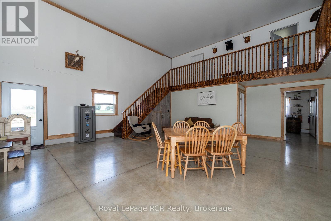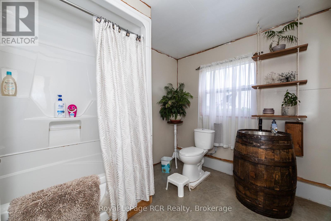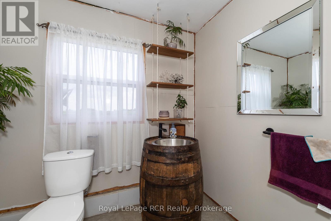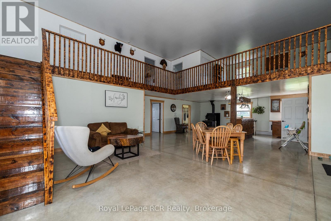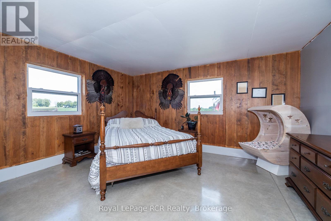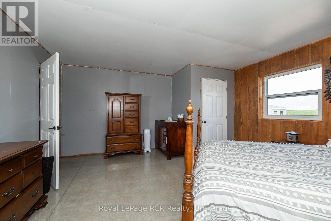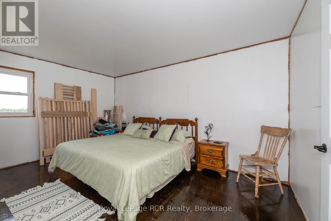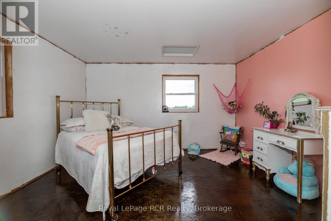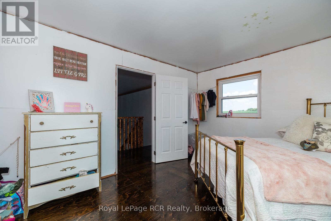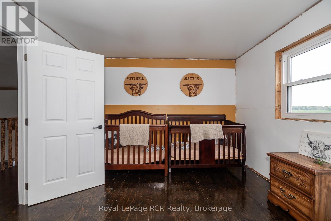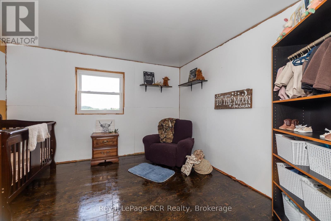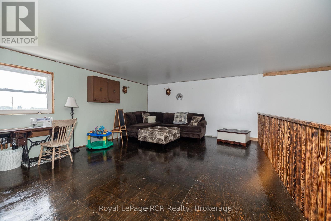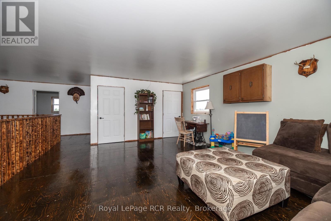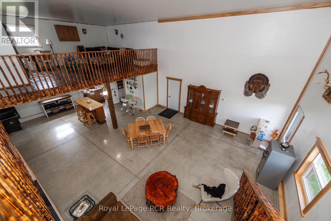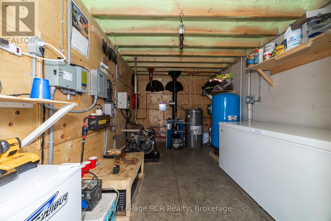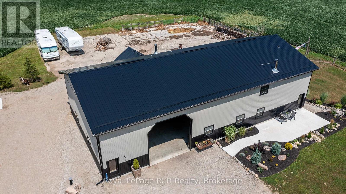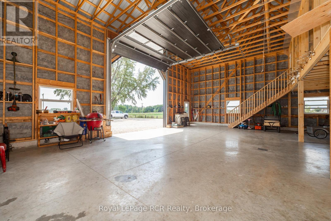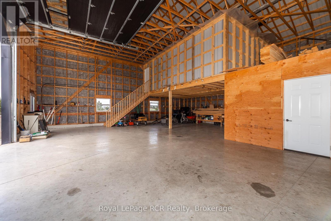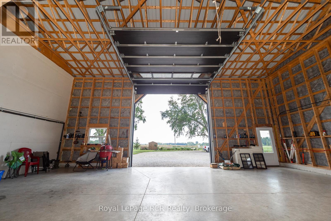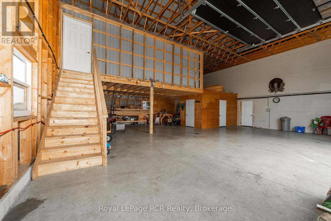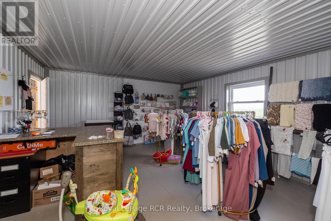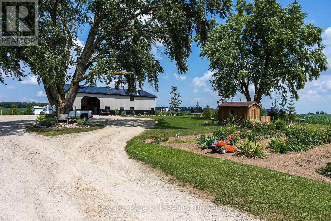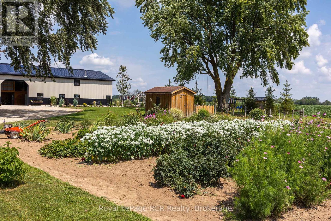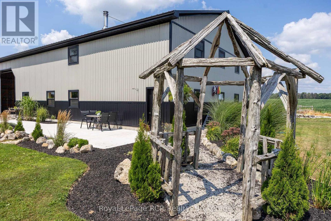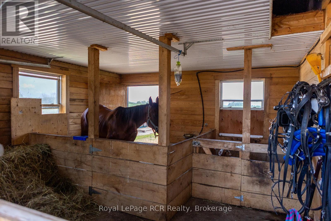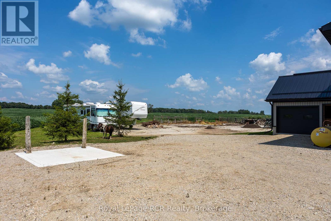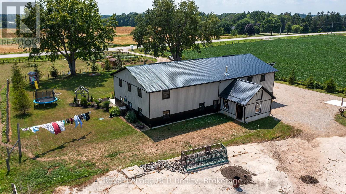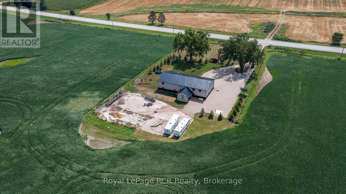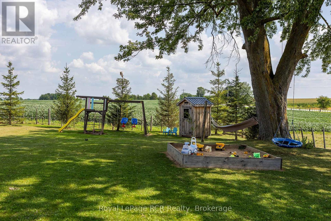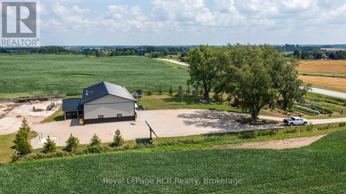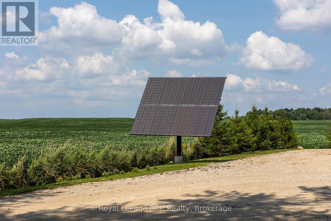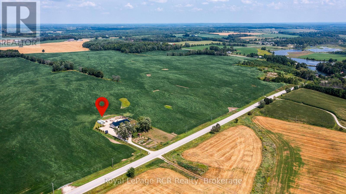1720 Bruce 10 Road Arran-Elderslie, Ontario N0G 1L0
$650,000
Country Living Meets Modern Comfort. Welcome to this one-of-a-kind Barndominium (40 x 80 structure) built in 2022, offering 2,671 sq. ft. of stylish living space that combines a large shop/garage, enclosed storage, and a horse barn/extra garage space all just minutes from town! Inside, you'll love the bright open-concept layout, where the kitchen with island and spacious pantry flows into the dining and living areas. Rustic charm and polished concrete floors bring beautiful modern elegance. The spacious foyer features a handy closet and laundry area. Living space features a main-floor bedroom plus a 4pc bath for convenience. Upstairs, find 3 more bedrooms and a rec room with large loft overlooking the living room with wood floors. The shop/garage easily fits 6 cars, with enclosed 24'10" x 18'4" storage room on the second floor. In-floor oil boiler heating for year-round comfort. The home is fully insulated with spray-foam, making it economical to heat with efficient in-floor heating. Outside, enjoy a country garden, garden shed, and plenty of parking with a large drive parking area. The horse barn offers endless possibilities for hobby farming or equestrian use. This property blends modern design, rural charm, and exceptional functionality, perfect for those who want space to live, work, and play! (id:54532)
Property Details
| MLS® Number | X12337424 |
| Property Type | Single Family |
| Community Name | Arran-Elderslie |
| Amenities Near By | Schools |
| Community Features | School Bus |
| Equipment Type | None |
| Features | Flat Site |
| Parking Space Total | 26 |
| Rental Equipment Type | None |
| Structure | Patio(s) |
Building
| Bathroom Total | 1 |
| Bedrooms Above Ground | 4 |
| Bedrooms Total | 4 |
| Age | New Building |
| Construction Status | Insulation Upgraded |
| Construction Style Attachment | Detached |
| Exterior Finish | Steel |
| Fire Protection | Controlled Entry |
| Flooring Type | Concrete |
| Foundation Type | Concrete |
| Heating Fuel | Oil |
| Heating Type | Radiant Heat |
| Stories Total | 2 |
| Size Interior | 2,000 - 2,500 Ft2 |
| Type | House |
Parking
| Attached Garage | |
| Garage |
Land
| Acreage | No |
| Land Amenities | Schools |
| Landscape Features | Landscaped |
| Sewer | Septic System |
| Size Depth | 318 Ft ,2 In |
| Size Frontage | 191 Ft ,10 In |
| Size Irregular | 191.9 X 318.2 Ft |
| Size Total Text | 191.9 X 318.2 Ft|1/2 - 1.99 Acres |
| Zoning Description | A1-13-2018b |
Rooms
| Level | Type | Length | Width | Dimensions |
|---|---|---|---|---|
| Second Level | Recreational, Games Room | 5.842 m | 4.953 m | 5.842 m x 4.953 m |
| Second Level | Bedroom 2 | 4.191 m | 3.4798 m | 4.191 m x 3.4798 m |
| Second Level | Bedroom 3 | 3.4798 m | 3.7592 m | 3.4798 m x 3.7592 m |
| Second Level | Bedroom 4 | 3.6576 m | 4.7244 m | 3.6576 m x 4.7244 m |
| Main Level | Foyer | 3.5052 m | 4.4196 m | 3.5052 m x 4.4196 m |
| Main Level | Kitchen | 4.7752 m | 2.8702 m | 4.7752 m x 2.8702 m |
| Main Level | Dining Room | 4.572 m | 3.9116 m | 4.572 m x 3.9116 m |
| Main Level | Living Room | 6.8834 m | 6.9596 m | 6.8834 m x 6.9596 m |
| Main Level | Bedroom | 4.7498 m | 4.5974 m | 4.7498 m x 4.5974 m |
| Main Level | Bathroom | 2.4638 m | 3.5052 m | 2.4638 m x 3.5052 m |
| Main Level | Utility Room | 4.7498 m | 2.8956 m | 4.7498 m x 2.8956 m |
Utilities
| Electricity | Installed |
https://www.realtor.ca/real-estate/28717182/1720-bruce-10-road-arran-elderslie-arran-elderslie
Contact Us
Contact us for more information
Matt Hutten
Broker
www.facebook.com/Matt-Hutten-Owen-Sound-Royal-LePage-RCR-Realty-1490025101277710/

