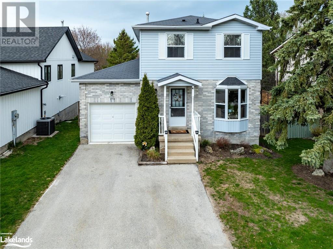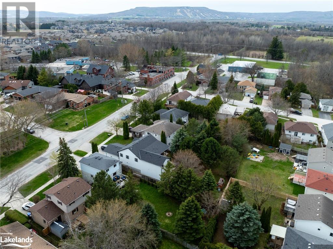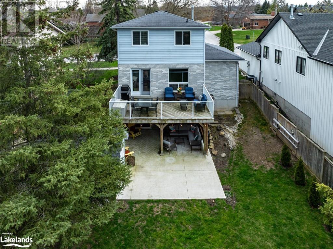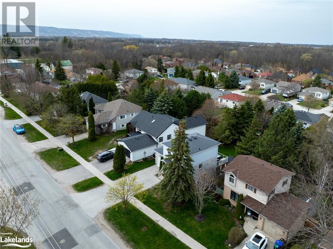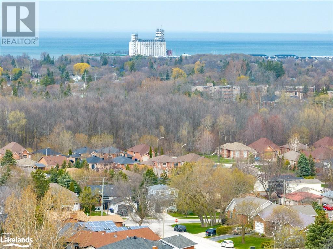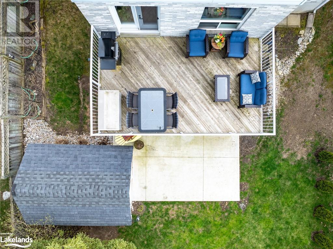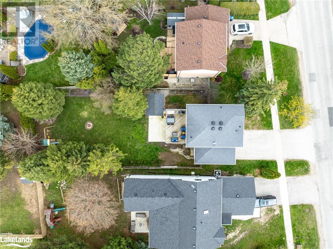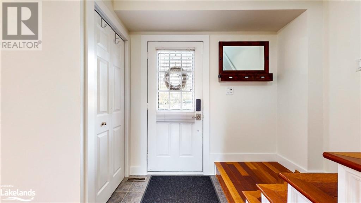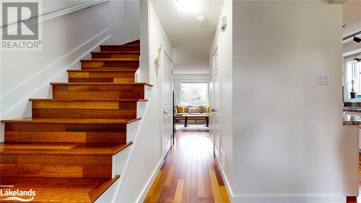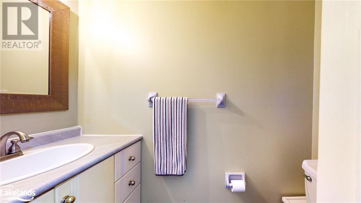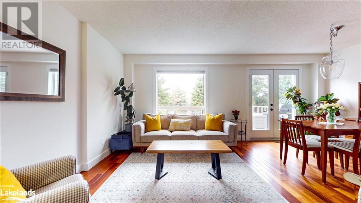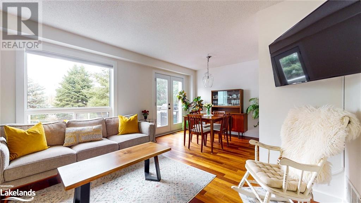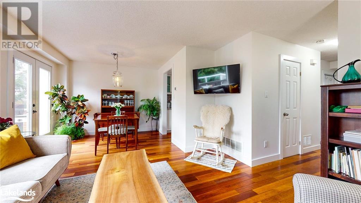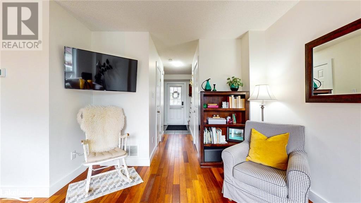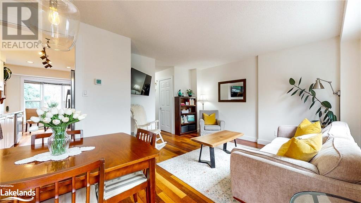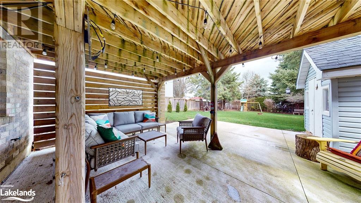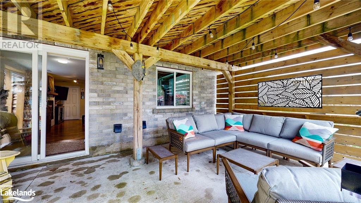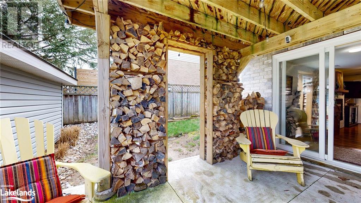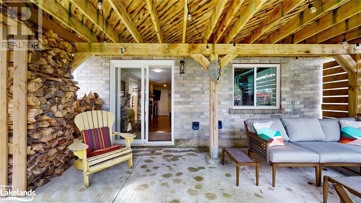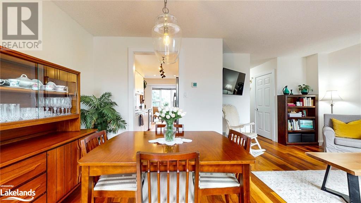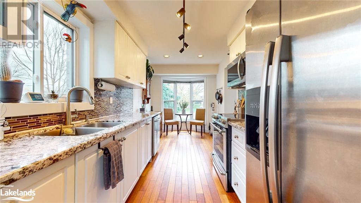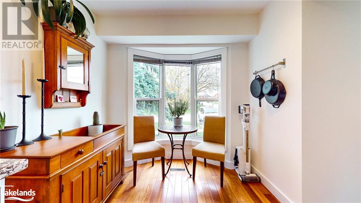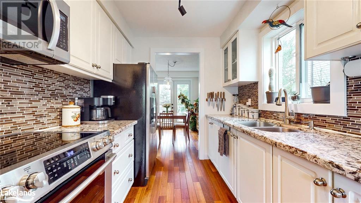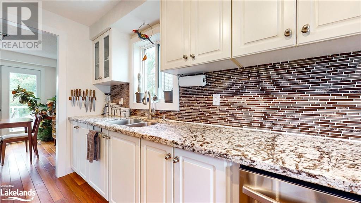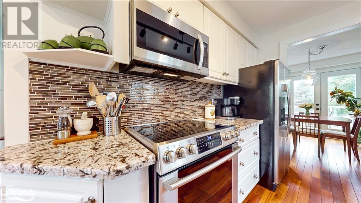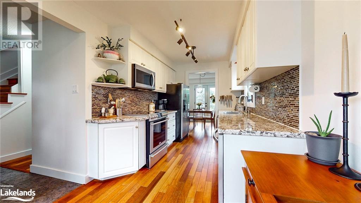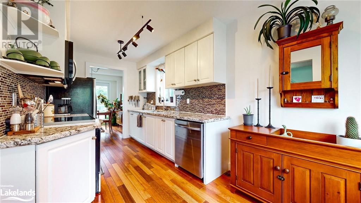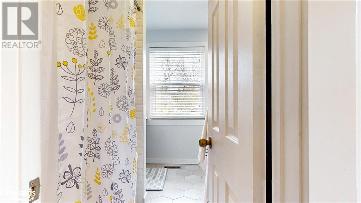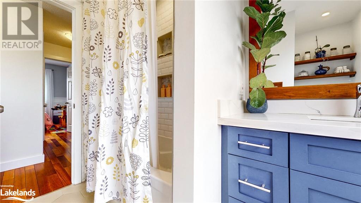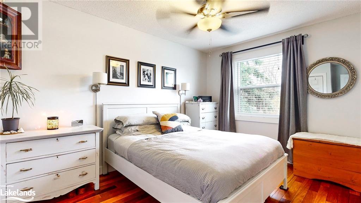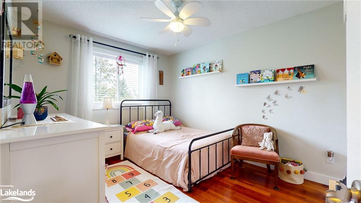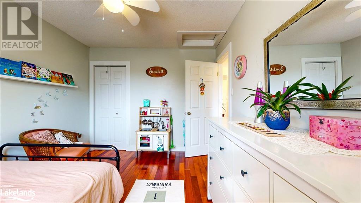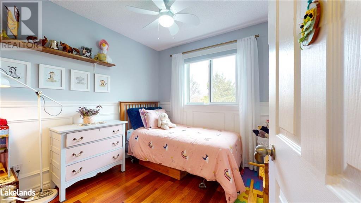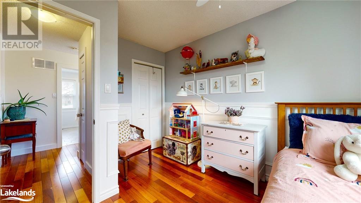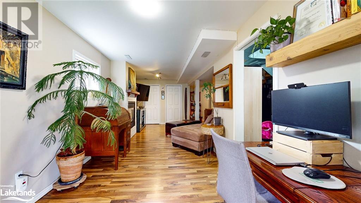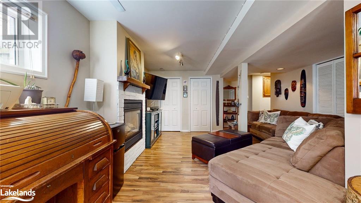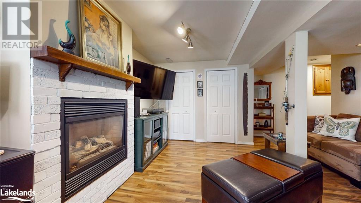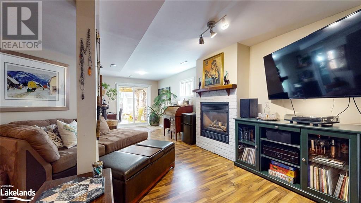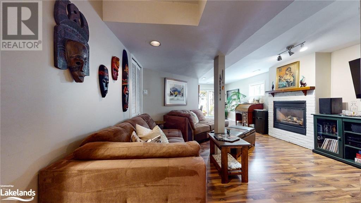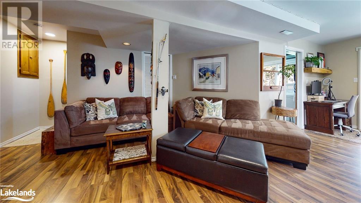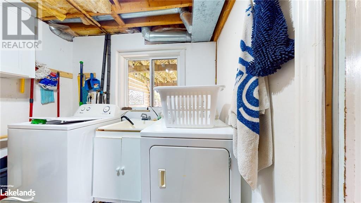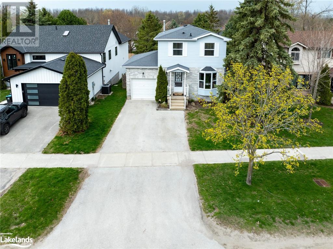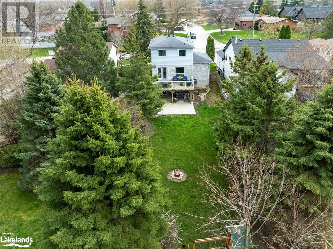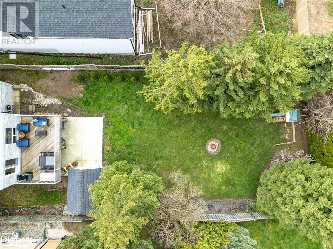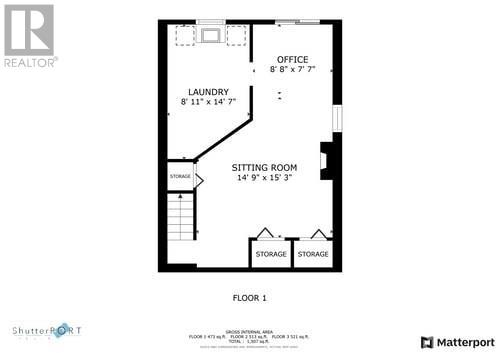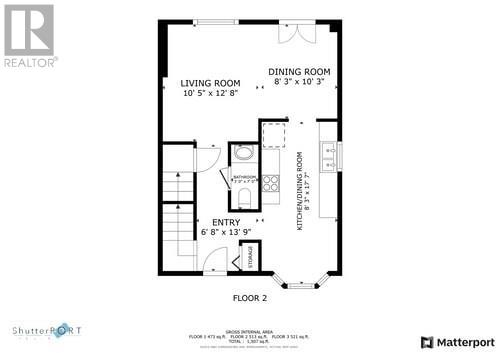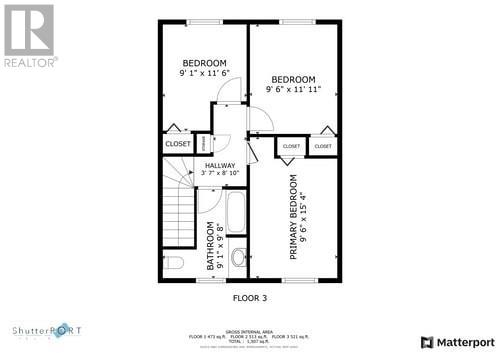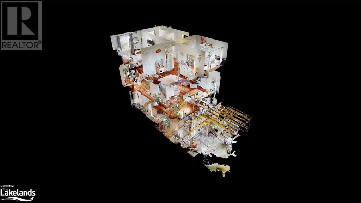LOADING
$789,000
Welcome to 173 Campbell Street! This updated 2 storey home offers 3 bedrooms and 1.5 bathrooms and beautiful hardwood floors throughout. The modern kitchen overlooks the dining room, out to the large deck, perfect for summer entertaining. Downstairs, the fully finished basement offers a natural gas fireplace, with walkout to the back covered patio and fully fenced private yard with large storage shed. Updates to the property include new high efficiency furnace (2018), new windows throughout (2019), main bathroom fully renovated, large concrete patio off the basement walkout (2022). New dishwasher, top of the line oven and fridge with waterline/ice maker. Attached single car garage with loft for additional storage. Located centrally in Collingwood, close to the trail system, restaurants and downtown. Electrical hook up for a hot tub has just been completed. Book your showing today and make this your next family home! (id:54532)
Property Details
| MLS® Number | 40568983 |
| Property Type | Single Family |
| Amenities Near By | Golf Nearby, Hospital, Playground, Public Transit, Schools, Ski Area |
| Communication Type | High Speed Internet |
| Features | Southern Exposure, Paved Driveway |
| Parking Space Total | 3 |
Building
| Bathroom Total | 2 |
| Bedrooms Above Ground | 3 |
| Bedrooms Total | 3 |
| Appliances | Dishwasher, Dryer, Microwave, Refrigerator, Stove, Washer, Window Coverings, Garage Door Opener |
| Architectural Style | 2 Level |
| Basement Development | Finished |
| Basement Type | Full (finished) |
| Constructed Date | 1993 |
| Construction Style Attachment | Detached |
| Cooling Type | Central Air Conditioning |
| Exterior Finish | Brick, Vinyl Siding |
| Half Bath Total | 1 |
| Heating Fuel | Natural Gas |
| Heating Type | Forced Air |
| Stories Total | 2 |
| Size Interior | 1120 |
| Type | House |
| Utility Water | Municipal Water |
Parking
| Attached Garage |
Land
| Acreage | No |
| Fence Type | Fence |
| Land Amenities | Golf Nearby, Hospital, Playground, Public Transit, Schools, Ski Area |
| Landscape Features | Landscaped |
| Sewer | Municipal Sewage System |
| Size Depth | 151 Ft |
| Size Frontage | 50 Ft |
| Size Total Text | Under 1/2 Acre |
| Zoning Description | R2 |
Rooms
| Level | Type | Length | Width | Dimensions |
|---|---|---|---|---|
| Second Level | 4pc Bathroom | Measurements not available | ||
| Second Level | Bedroom | 11'5'' x 8'8'' | ||
| Second Level | Bedroom | 12'0'' x 9'9'' | ||
| Second Level | Primary Bedroom | 15'0'' x 9'9'' | ||
| Basement | Laundry Room | 12'0'' x 9'0'' | ||
| Basement | Bonus Room | 23'0'' x 14'8'' | ||
| Main Level | 2pc Bathroom | Measurements not available | ||
| Main Level | Living Room | 13'0'' x 11'3'' | ||
| Main Level | Dining Room | 10'0'' x 8'0'' | ||
| Main Level | Kitchen | 18'0'' x 8'0'' |
Utilities
| Cable | Available |
| Electricity | Available |
| Natural Gas | Available |
https://www.realtor.ca/real-estate/26727113/173-campbell-street-collingwood
Interested?
Contact us for more information
Kevin York
Salesperson
(705) 445-0589
kevinyork.remaxfourseasonsrealty.com/
https://www.facebook.com/KevinYorkComingSoon
https://www.instagram.com/kevinyork_realestate/
No Favourites Found

Sotheby's International Realty Canada, Brokerage
243 Hurontario St,
Collingwood, ON L9Y 2M1
Rioux Baker Team Contacts
Click name for contact details.
Sherry Rioux*
Direct: 705-443-2793
EMAIL SHERRY
Emma Baker*
Direct: 705-444-3989
EMAIL EMMA
Jacki Binnie**
Direct: 705-441-1071
EMAIL JACKI
Craig Davies**
Direct: 289-685-8513
EMAIL CRAIG
Hollie Knight**
Direct: 705-994-2842
EMAIL HOLLIE
Almira Haupt***
Direct: 705-416-1499 ext. 25
EMAIL ALMIRA
Lori York**
Direct: 705 606-6442
EMAIL LORI
*Broker **Sales Representative ***Admin
No Favourites Found
Ask a Question
[
]

The trademarks REALTOR®, REALTORS®, and the REALTOR® logo are controlled by The Canadian Real Estate Association (CREA) and identify real estate professionals who are members of CREA. The trademarks MLS®, Multiple Listing Service® and the associated logos are owned by The Canadian Real Estate Association (CREA) and identify the quality of services provided by real estate professionals who are members of CREA. The trademark DDF® is owned by The Canadian Real Estate Association (CREA) and identifies CREA's Data Distribution Facility (DDF®)
April 28 2024 01:21:23
Muskoka Haliburton Orillia – The Lakelands Association of REALTORS®
RE/MAX Four Seasons Realty Limited, Brokerage

