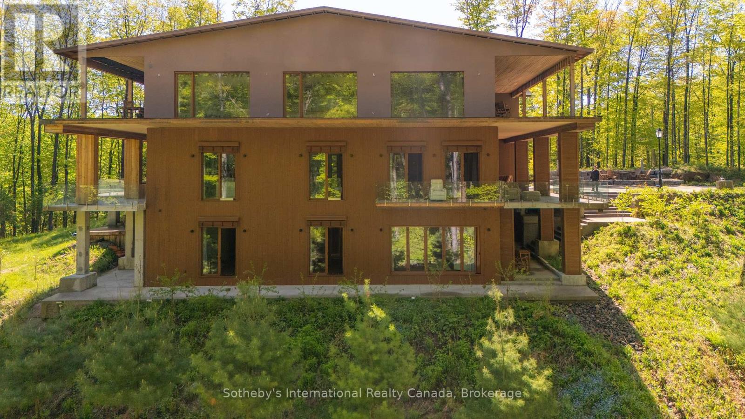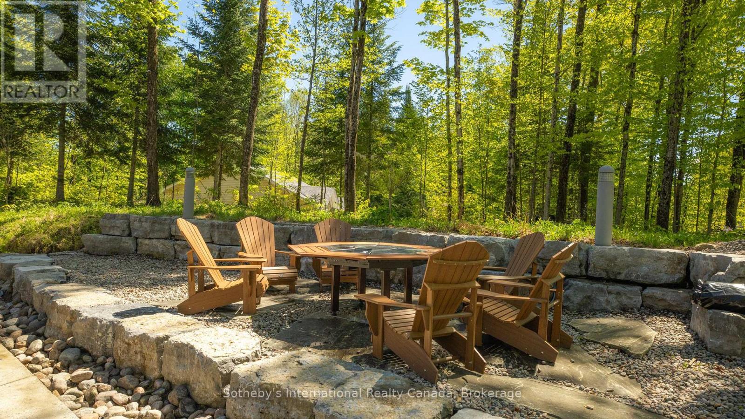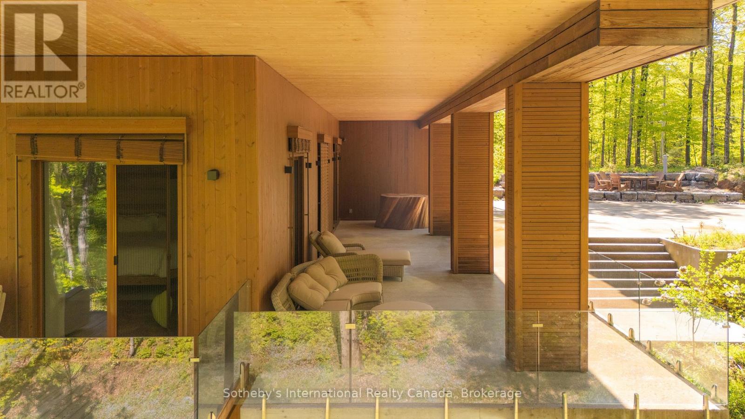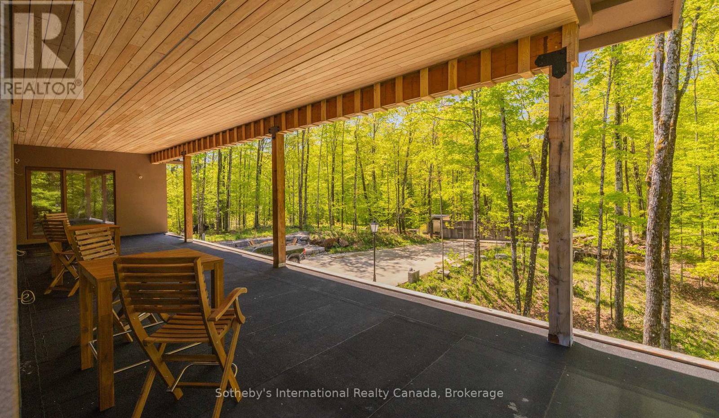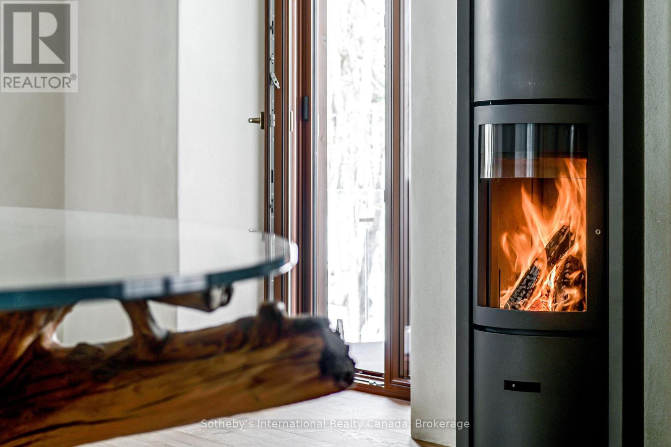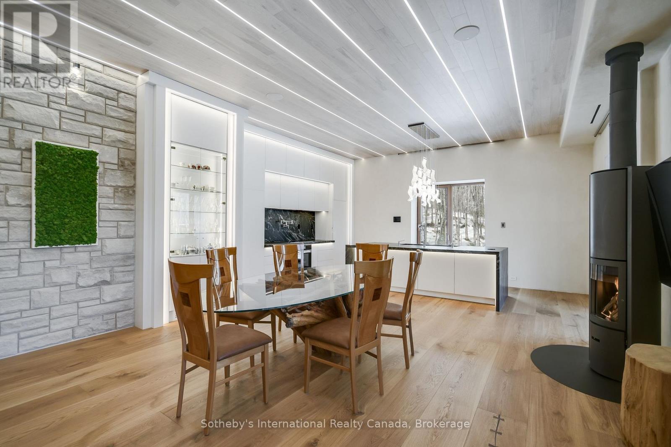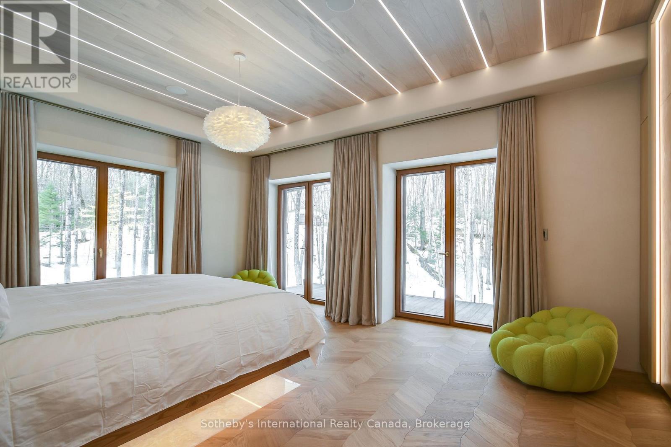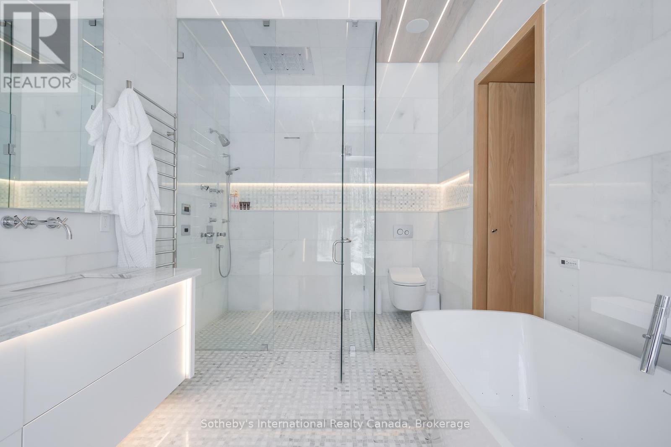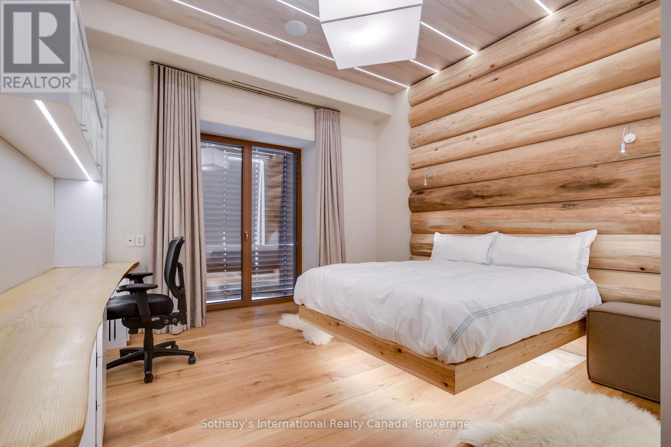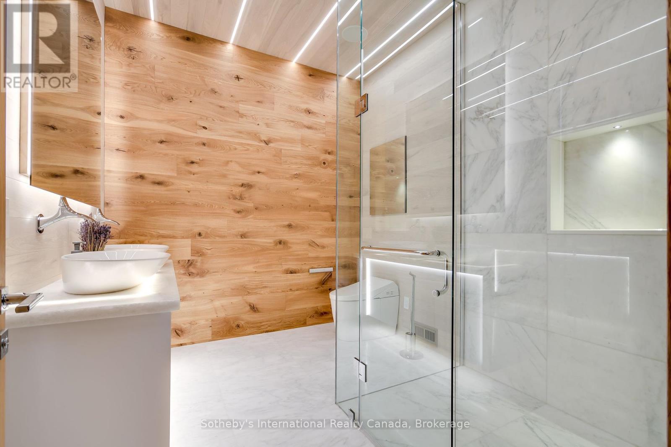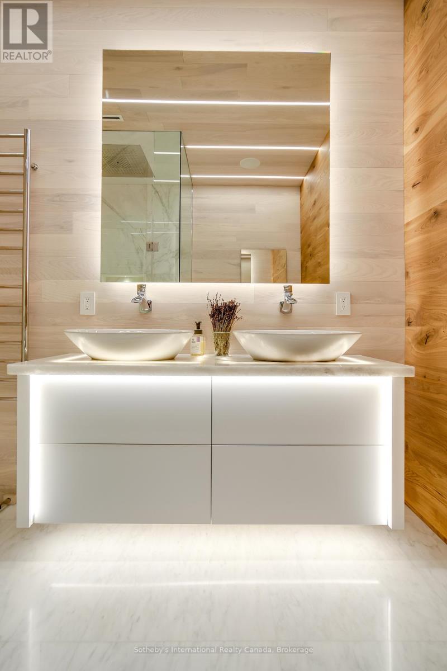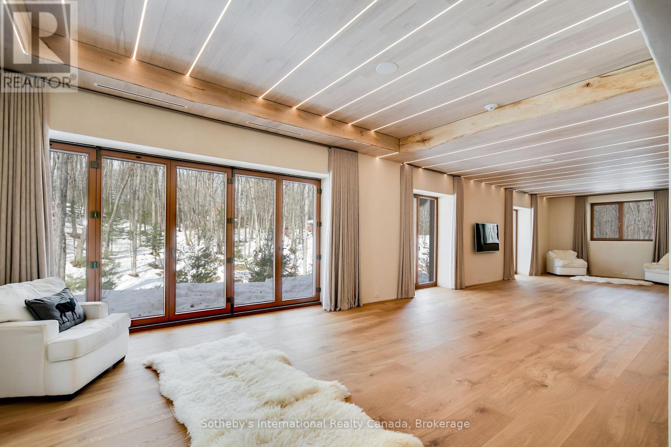1739 Trapper's Trail Road Dysart Et Al, Ontario K0M 1S0
$6,500,000
Pure Luxury Retreat - Your Private Paradise in the Heart of the Canadian Wilderness. A one-of-a-kind luxury retreat and architectural marvel that truly feels like a house from 2050. Built to Net Zero Passive House standards, this estate spans approximately 9,500 sqft of custom-designed living space, plus over 9,000 sqft of decks encircling the home. It blends modern luxury with ecological stewardship and serene forest views. Featuring a private dock and deeded lake access, this property is a sanctuary for those seeking refined living and the possibility of complete independence.Crafted with European-sourced materials and exceptional craftsmanship, this home showcases a rare EcoCocon straw wall system for superior insulation, Legalett radiant floor heating for consistent, draft-free warmth, and triple-pane European windows to optimize energy performance. Every detail is thoughtfully designed for comfort, wellness, and sustainability.The main floor offers an expansive open-concept great room with floor-to-ceiling windows, a gourmet kitchen, library, office, and a spacious primary suite with a spa-like ensuite. Upstairs, discover a versatile gym, cozy upper living area, wood-burning sauna, and an inviting swim-up spa with jacuzzi - an unparalleled wellness retreat. The lower level features a generous recreation room, rock-carved wine cellar, cold storage, and mechanical spaces.Natural materials throughout - including wide-plank natural wood floors, marble and granite finishes, and cross-laminated timber - create a serene, healthy environment. With a full-house Generac battery system, 400-foot well, and solar-ready infrastructure, this home is fully prepared for sustainable, self-sufficient living. There are simply too many upgrades to list - contact the listing agent for full details on this unique masterpiece, offered well below replacement cost. (id:54532)
Property Details
| MLS® Number | X12203097 |
| Property Type | Single Family |
| Community Name | Dudley |
| Features | Wooded Area, Sauna |
| Parking Space Total | 16 |
| Structure | Deck, Patio(s), Porch, Dock |
Building
| Bathroom Total | 6 |
| Bedrooms Above Ground | 7 |
| Bedrooms Total | 7 |
| Age | New Building |
| Amenities | Fireplace(s) |
| Appliances | Hot Tub, Garage Door Opener Remote(s), Oven - Built-in, Central Vacuum, Range, Water Purifier, Water Softener, Water Heater |
| Basement Development | Finished |
| Basement Features | Walk Out |
| Basement Type | N/a (finished) |
| Construction Status | Insulation Upgraded |
| Construction Style Attachment | Detached |
| Cooling Type | Air Exchanger, Ventilation System |
| Exterior Finish | Stucco, Wood |
| Fire Protection | Security System, Smoke Detectors |
| Fireplace Present | Yes |
| Fireplace Total | 2 |
| Foundation Type | Insulated Concrete Forms, Poured Concrete |
| Half Bath Total | 1 |
| Heating Type | Radiant Heat |
| Stories Total | 2 |
| Size Interior | 5,000 - 100,000 Ft2 |
| Type | House |
| Utility Power | Generator |
| Utility Water | Drilled Well |
Parking
| Attached Garage | |
| Garage |
Land
| Access Type | Year-round Access, Private Docking |
| Acreage | No |
| Landscape Features | Landscaped |
| Sewer | Septic System |
| Size Frontage | 120 Ft |
| Size Irregular | 120 Ft |
| Size Total Text | 120 Ft|1/2 - 1.99 Acres |
Rooms
| Level | Type | Length | Width | Dimensions |
|---|---|---|---|---|
| Second Level | Other | 3.05 m | 3.05 m | 3.05 m x 3.05 m |
| Second Level | Other | 2.44 m | 3.05 m | 2.44 m x 3.05 m |
| Second Level | Other | 6.48 m | 5.32 m | 6.48 m x 5.32 m |
| Second Level | Bedroom | 3.93 m | 2.39 m | 3.93 m x 2.39 m |
| Second Level | Exercise Room | 4.87 m | 4.87 m | 4.87 m x 4.87 m |
| Second Level | Living Room | 4.26 m | 4.57 m | 4.26 m x 4.57 m |
| Basement | Recreational, Games Room | 3.35 m | 4.31 m | 3.35 m x 4.31 m |
| Basement | Cold Room | 5.42 m | 5.45 m | 5.42 m x 5.45 m |
| Basement | Utility Room | 2.44 m | 3.05 m | 2.44 m x 3.05 m |
| Basement | Other | 3.05 m | 3.05 m | 3.05 m x 3.05 m |
| Main Level | Living Room | 6.2 m | 4.8 m | 6.2 m x 4.8 m |
| Main Level | Kitchen | 5.79 m | 5.32 m | 5.79 m x 5.32 m |
| Main Level | Dining Room | 4.4 m | 4.9 m | 4.4 m x 4.9 m |
| Main Level | Library | 3.4 m | 5.45 m | 3.4 m x 5.45 m |
| Main Level | Office | 4.15 m | 5.45 m | 4.15 m x 5.45 m |
| Main Level | Bedroom | 4.06 m | 5.18 m | 4.06 m x 5.18 m |
| Main Level | Laundry Room | 2.79 m | 3.24 m | 2.79 m x 3.24 m |
Utilities
| Electricity | Installed |
https://www.realtor.ca/real-estate/28431110/1739-trappers-trail-road-dysart-et-al-dudley-dudley
Contact Us
Contact us for more information


