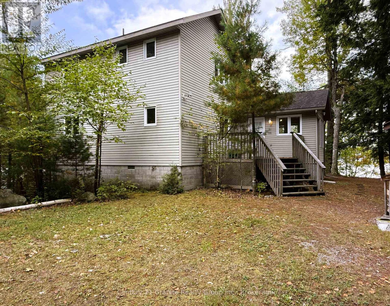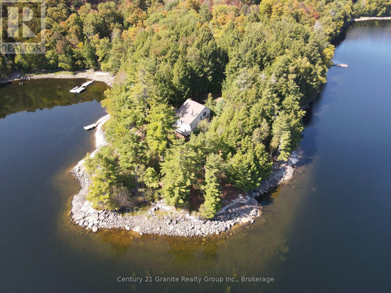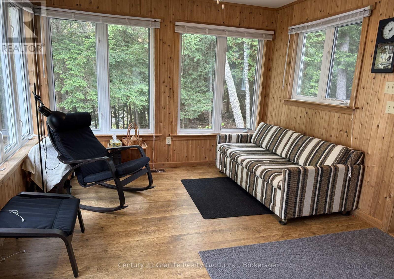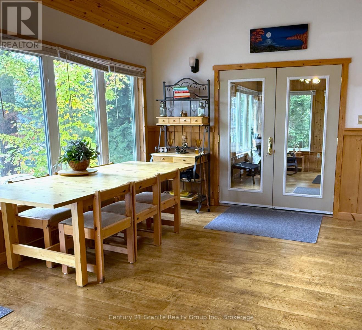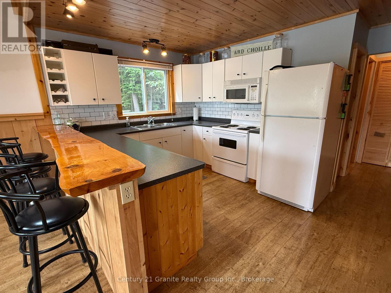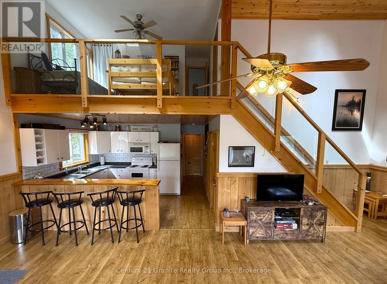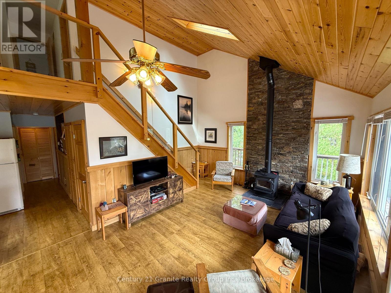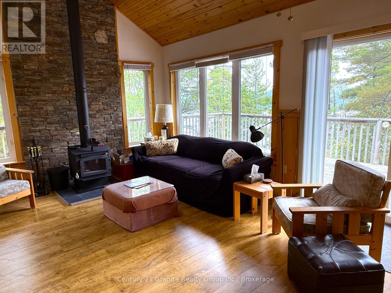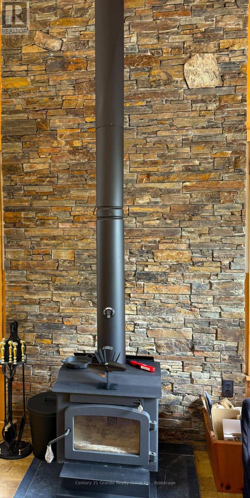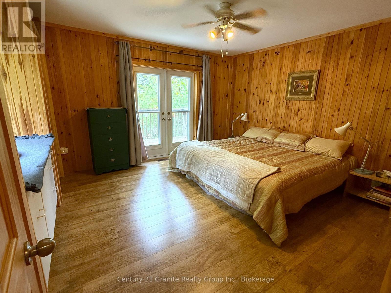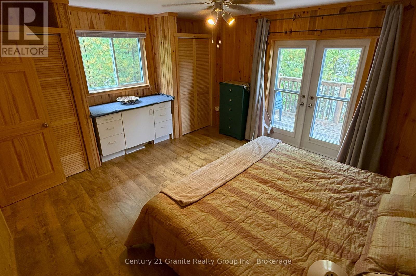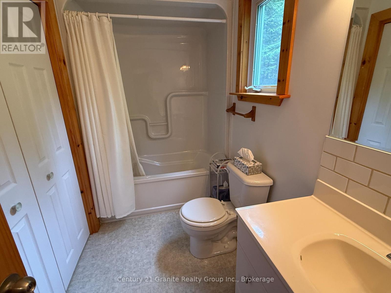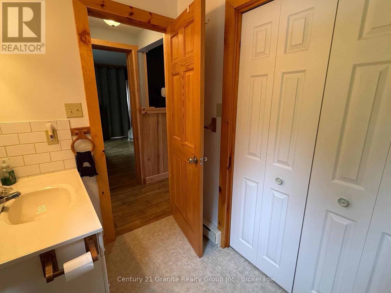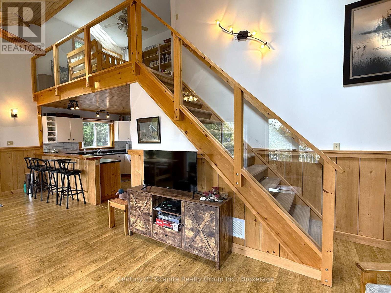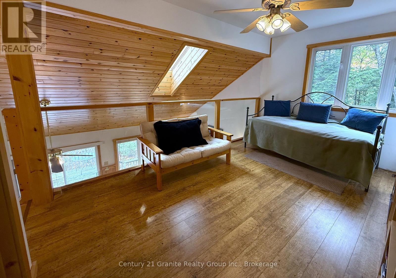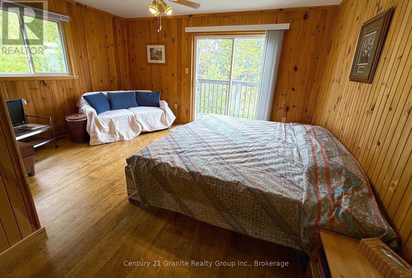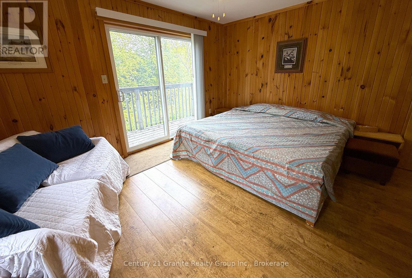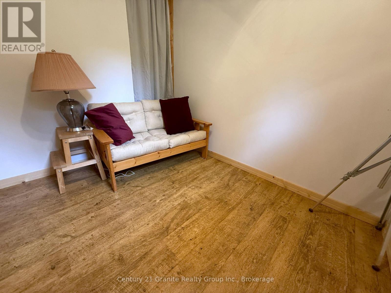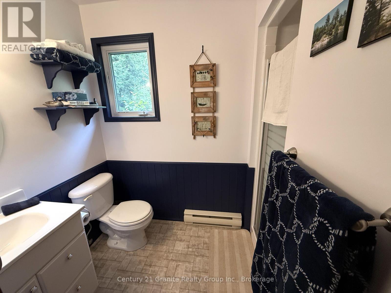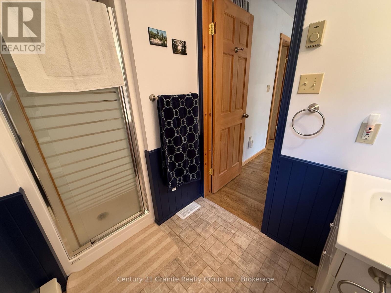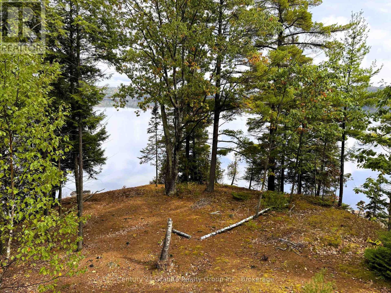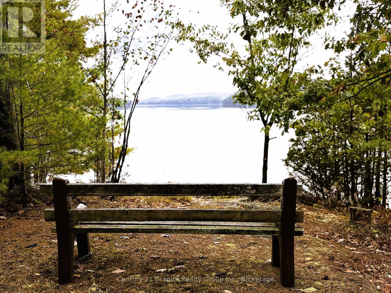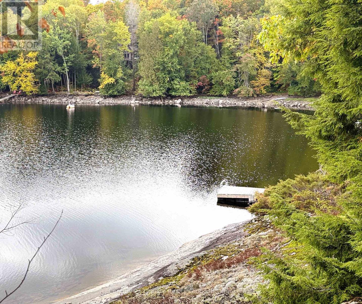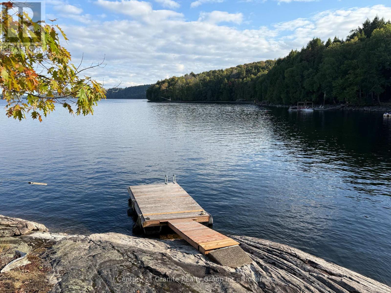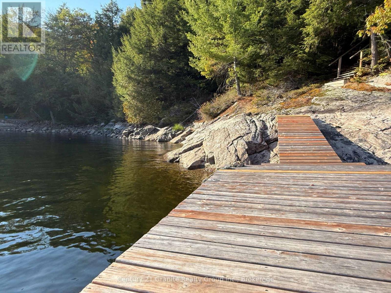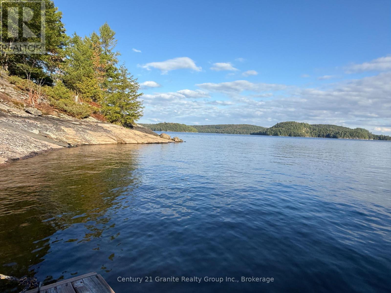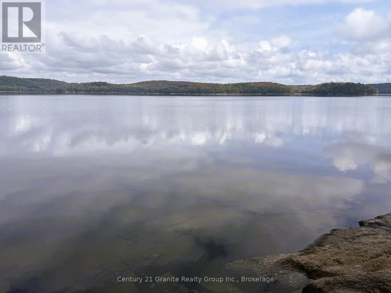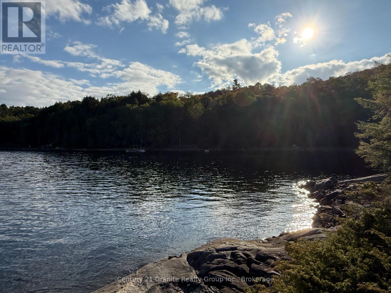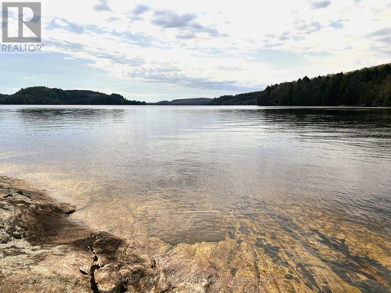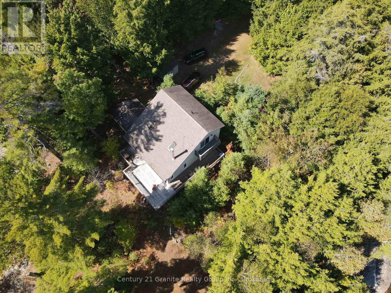1773 Blue Heron Road Dysart Et Al, Ontario K0M 1S0
$1,790,000
A one-of-a-kind opportunity on prestigious Redstone Lake. This 2.5-acre point property offers 550 ft of pristine southern exposure with water on three sides, combining sheltered bay living with sweeping big-lake views. Surrounded by the Canadian Shield, private trails, and mature pines, this is one of the most unique and private parcels on the lake. The meticulously maintained 3-bedroom, 2-bathroom home features cathedral pine ceilings over the family and dining rooms. The open-concept main floor is filled with natural light from south-facing windows and offers a walkout to the lakeside deck. A Muskoka room extends the living space, while the large kitchen includes a pantry, plenty of storage, and a wood-top bar with seating. The main floor hosts a spacious primary bedroom with his-and-hers closets and a large bathroom with oversized storage. Upstairs, find a loft-style bedroom, private office, and a large additional bedroom with its own balcony overlooking the lake. Updates include new windows (2016), a new electric furnace (2024), and extensive insulation for year-round comfort. The home has been lovingly cared for and is offered turnkey ready to enjoy immediately. Ideally located just 30 minutes from the village of Haliburton for shopping, dining, schools, and healthcare, and close to Haliburton Forest & Wildlife Reserve for outdoor adventure. Under 3 hours from the GTA, this property is the perfect escape while remaining accessible. Redstone Lake is known for its deep, clean waters, excellent boating, fishing, and swimming, with a vibrant community of year-round and seasonal residents. Rarely does a property of this size, privacy, and setting become available! (id:54532)
Property Details
| MLS® Number | X12428891 |
| Property Type | Single Family |
| Community Name | Havelock |
| Easement | Unknown |
| Parking Space Total | 6 |
| Structure | Dock |
| View Type | Lake View, Direct Water View |
| Water Front Type | Waterfront |
Building
| Bathroom Total | 3 |
| Bedrooms Above Ground | 3 |
| Bedrooms Total | 3 |
| Basement Type | Partial |
| Construction Style Attachment | Detached |
| Exterior Finish | Vinyl Siding |
| Fireplace Present | Yes |
| Fireplace Type | Woodstove |
| Foundation Type | Block, Wood/piers |
| Heating Fuel | Electric |
| Heating Type | Forced Air |
| Stories Total | 2 |
| Size Interior | 1,500 - 2,000 Ft2 |
| Type | House |
| Utility Water | Drilled Well |
Parking
| No Garage |
Land
| Access Type | Public Road, Private Docking |
| Acreage | Yes |
| Sewer | Septic System |
| Size Depth | 538 Ft |
| Size Frontage | 550 Ft |
| Size Irregular | 550 X 538 Ft |
| Size Total Text | 550 X 538 Ft|2 - 4.99 Acres |
Rooms
| Level | Type | Length | Width | Dimensions |
|---|---|---|---|---|
| Main Level | Sunroom | 3.94 m | 3.35 m | 3.94 m x 3.35 m |
| Main Level | Kitchen | 3.05 m | 4.15 m | 3.05 m x 4.15 m |
| Main Level | Dining Room | 3.81 m | 4.15 m | 3.81 m x 4.15 m |
| Main Level | Living Room | 4.26 m | 3.81 m | 4.26 m x 3.81 m |
| Main Level | Primary Bedroom | 4.26 m | 4.15 m | 4.26 m x 4.15 m |
| Upper Level | Loft | 3.05 m | 4.15 m | 3.05 m x 4.15 m |
| Upper Level | Office | 2.59 m | 2.29 m | 2.59 m x 2.29 m |
| Upper Level | Bedroom | 4.26 m | 4.15 m | 4.26 m x 4.15 m |
https://www.realtor.ca/real-estate/28917675/1773-blue-heron-road-dysart-et-al-havelock-havelock
Contact Us
Contact us for more information
Gloria Carnochan
Salesperson
www.facebook.com/haliburtonlife
twitter.com/HaliburtonLife
ca.linkedin.com/in/gloriacarnochanc21

