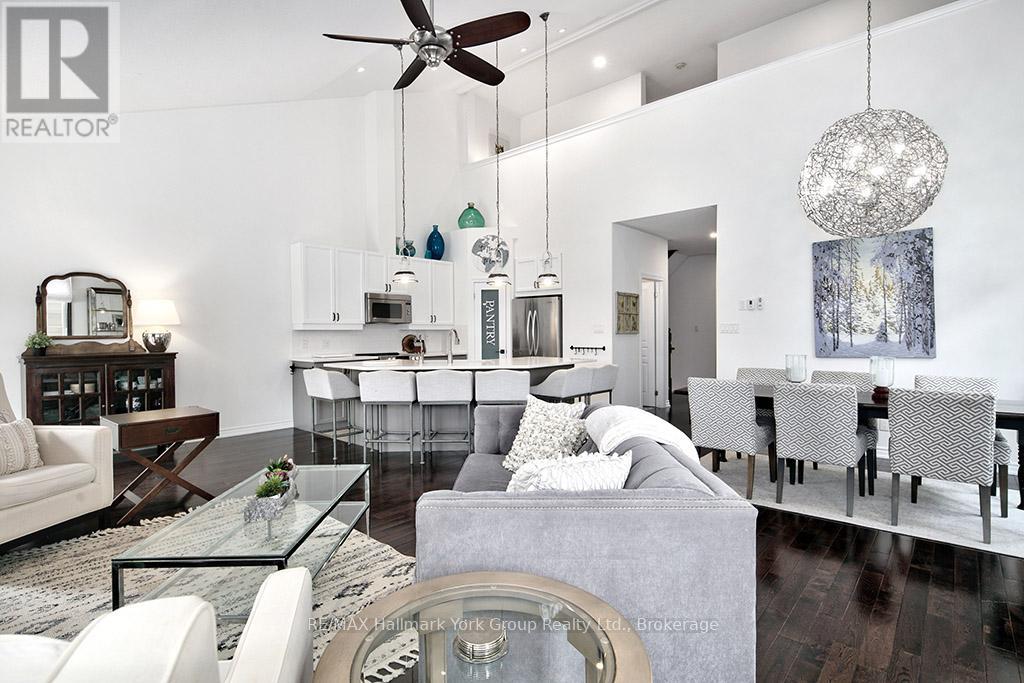18 - 689616 Monterra Road Blue Mountains, Ontario L9Y 0W3
$4,500 Monthly
SEASONAL RENTAL .....Seasonal SEPT to NOV $4500 /month Dec 1 st to Dec 25 Th $6000/month ....Your Dream Blue Mountain Escape Now Within Reach Get ready to fall in love with this absolutely stunning 5-bedroom chalet-style home, offering over 3,000 sq ft of comfort and character, tucked away on a private, tree-lined lot with breathtaking views of Monterra Golf Course and the Blue Mountains. And now, for the first time, this extraordinary property is being made available through an online auction. This is a rare opportunity for buyers to name their price and secure the ultimate four-season retreat. Open, Fair and Transparent, this is your chance to act, not just watch. Step out onto the expansive back deck and take in the sights and sounds of nature: a babbling stream, crisp mountain air, and a vibrant canopy of green and blue. Inside, the open-concept layout is made for gatherings where the kitchen, dining, and great room come together for warm evenings, cozy firesides, and unforgettable memories. The finished basement adds even more space to live, play, and host, complete with rec room area, and two additional bedrooms. The airy loft above the great room is perfect for a home office, creative studio, or extra guest space. Located just a short stroll from the Blue Mountain Village, with skiing, dining, shopping, and year-round adventure right at your door plus a community pool , private beach access and daily shuttle this home is truly where lifestyle meets opportunity. (id:54532)
Property Details
| MLS® Number | X12289537 |
| Property Type | Single Family |
| Community Name | Blue Mountains |
| Amenities Near By | Beach, Golf Nearby |
| Community Features | Pet Restrictions |
| Features | Wooded Area, Balcony |
| Parking Space Total | 2 |
| View Type | Mountain View |
Building
| Bathroom Total | 4 |
| Bedrooms Above Ground | 3 |
| Bedrooms Below Ground | 2 |
| Bedrooms Total | 5 |
| Age | 11 To 15 Years |
| Amenities | Fireplace(s) |
| Appliances | Garage Door Opener Remote(s), Dryer, Furniture, Microwave, Range, Stove, Washer, Refrigerator |
| Basement Development | Finished |
| Basement Type | N/a (finished) |
| Cooling Type | Central Air Conditioning |
| Exterior Finish | Hardboard, Stone |
| Fireplace Present | Yes |
| Fireplace Total | 1 |
| Foundation Type | Concrete |
| Half Bath Total | 1 |
| Heating Fuel | Natural Gas |
| Heating Type | Forced Air |
| Stories Total | 2 |
| Size Interior | 1,600 - 1,799 Ft2 |
| Type | Row / Townhouse |
Parking
| Garage |
Land
| Acreage | No |
| Land Amenities | Beach, Golf Nearby |
Rooms
| Level | Type | Length | Width | Dimensions |
|---|---|---|---|---|
| Lower Level | Bedroom | 3.08 m | 2.77 m | 3.08 m x 2.77 m |
| Lower Level | Bedroom | 3.05 m | 2.99 m | 3.05 m x 2.99 m |
| Lower Level | Bathroom | 2.16 m | 1.25 m | 2.16 m x 1.25 m |
| Lower Level | Utility Room | 4.33 m | 2.74 m | 4.33 m x 2.74 m |
| Lower Level | Recreational, Games Room | 7.04 m | 8.84 m | 7.04 m x 8.84 m |
| Main Level | Living Room | 7.35 m | 3.75 m | 7.35 m x 3.75 m |
| Main Level | Dining Room | 3.17 m | 3.11 m | 3.17 m x 3.11 m |
| Main Level | Kitchen | 4.48 m | 3.9 m | 4.48 m x 3.9 m |
| Main Level | Primary Bedroom | 3.08 m | 5.21 m | 3.08 m x 5.21 m |
| Main Level | Bathroom | 2.78 m | 2.62 m | 2.78 m x 2.62 m |
| Main Level | Bathroom | 1.62 m | 1.58 m | 1.62 m x 1.58 m |
| Upper Level | Bedroom | 3.57 m | 3.99 m | 3.57 m x 3.99 m |
| Upper Level | Bedroom | 3.69 m | 3.63 m | 3.69 m x 3.63 m |
| Upper Level | Bathroom | 2.16 m | 1.65 m | 2.16 m x 1.65 m |
https://www.realtor.ca/real-estate/28615234/18-689616-monterra-road-blue-mountains-blue-mountains
Contact Us
Contact us for more information
Janet Nielsen
Salesperson












































































































