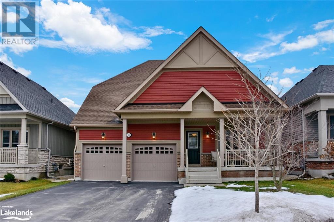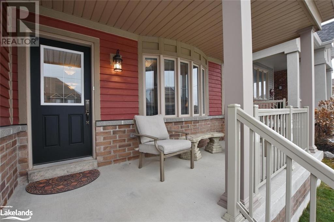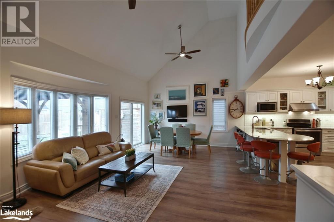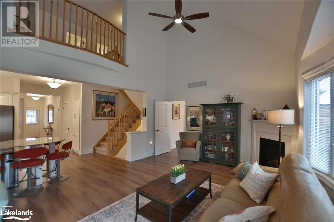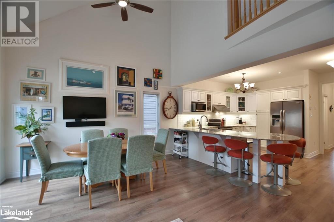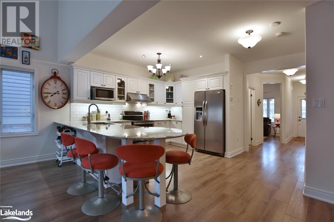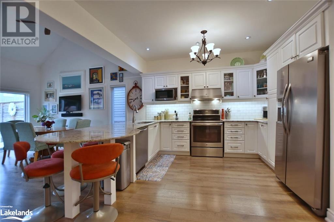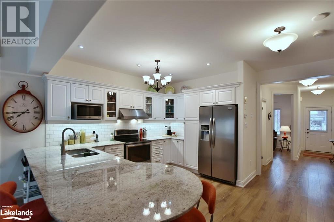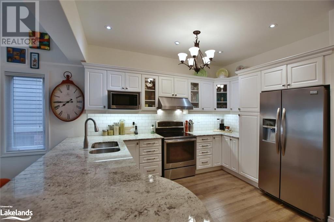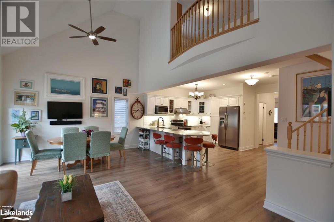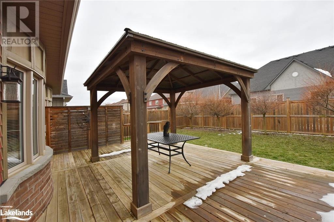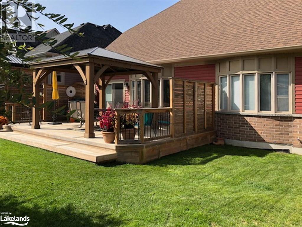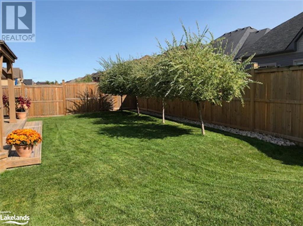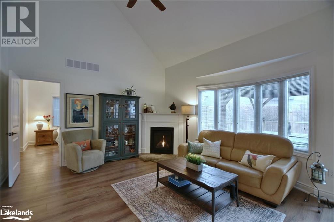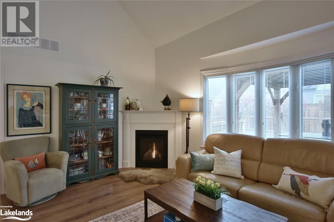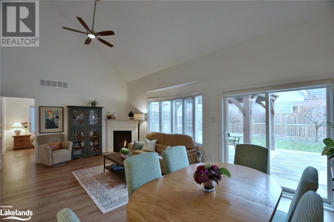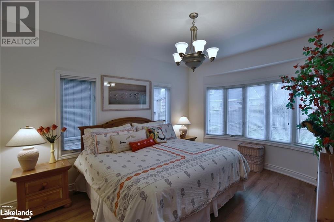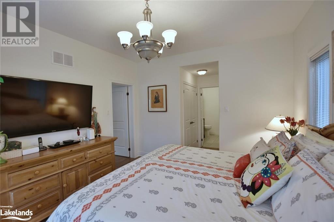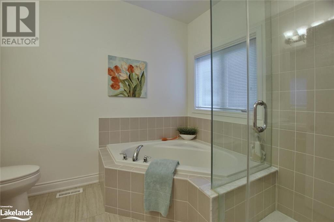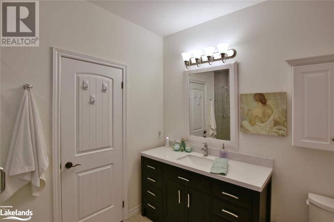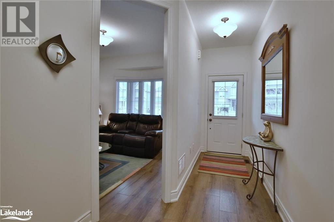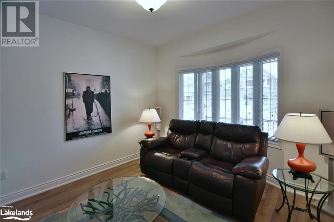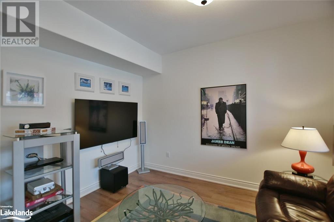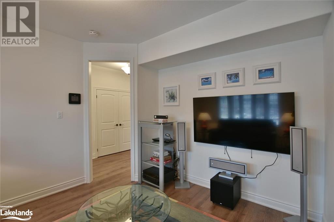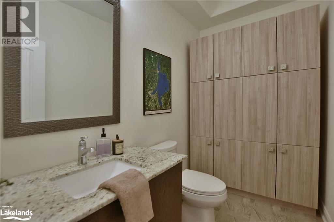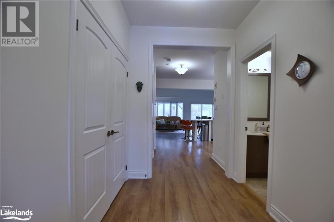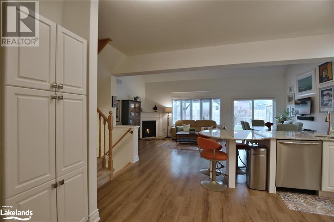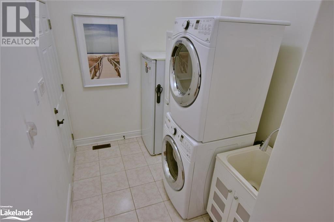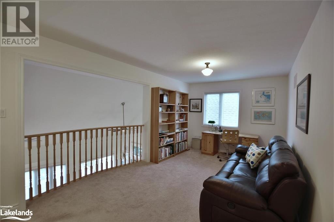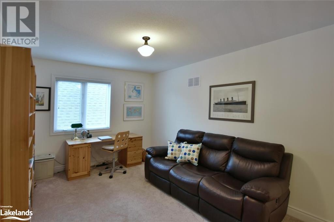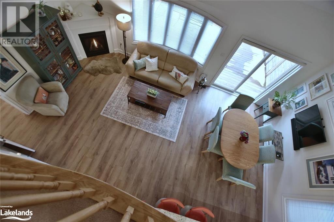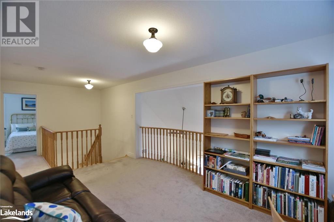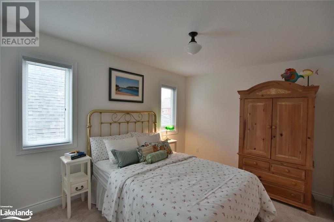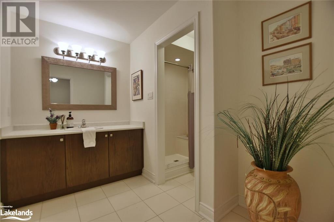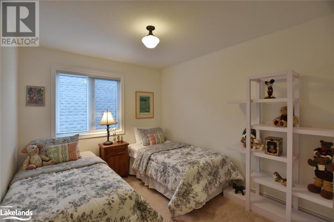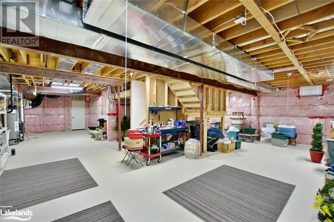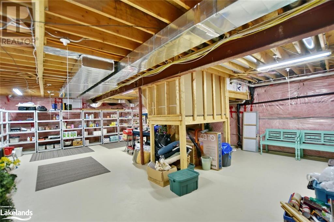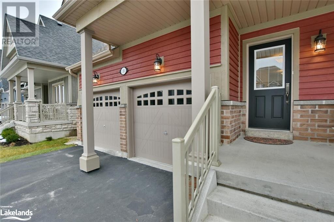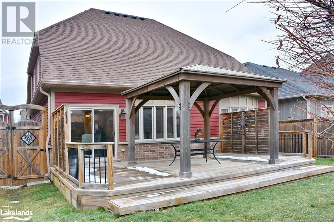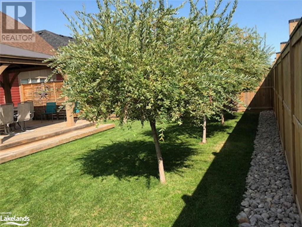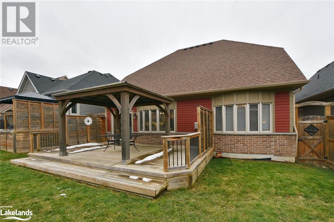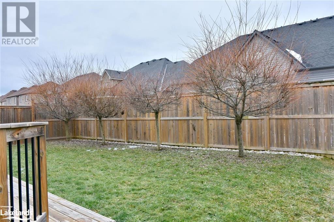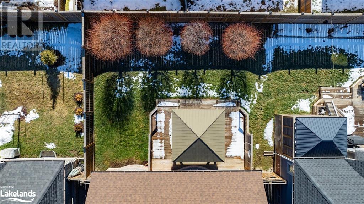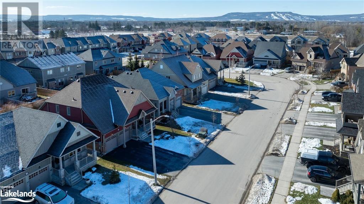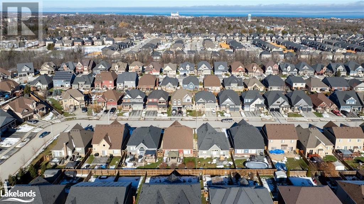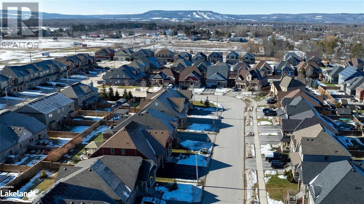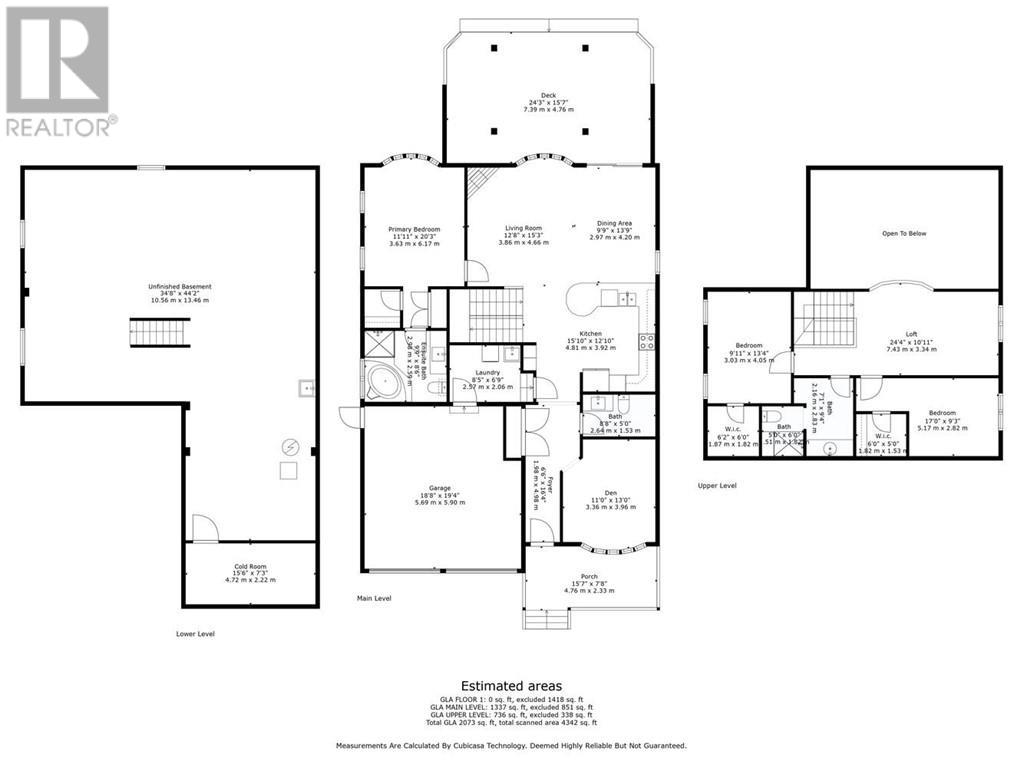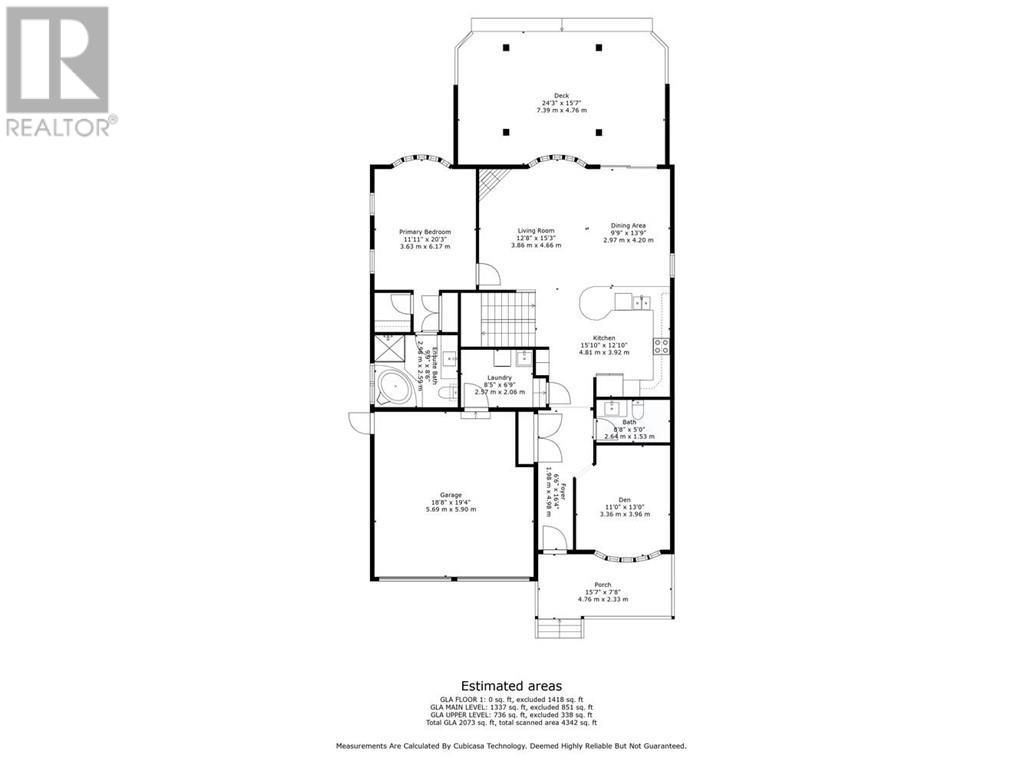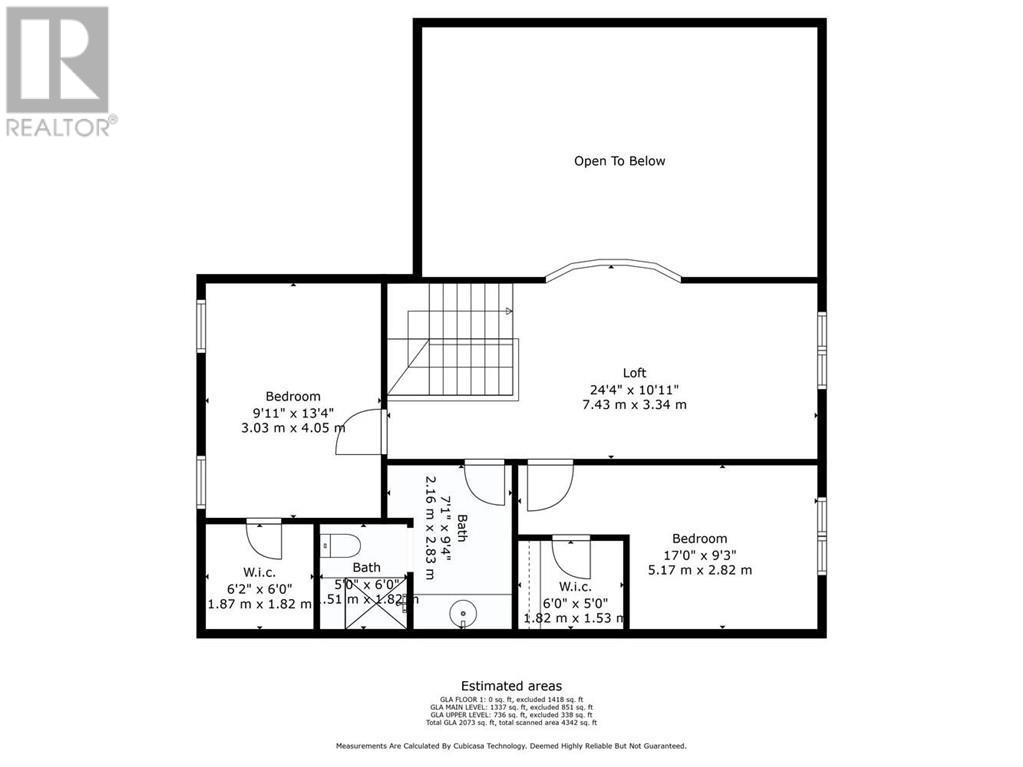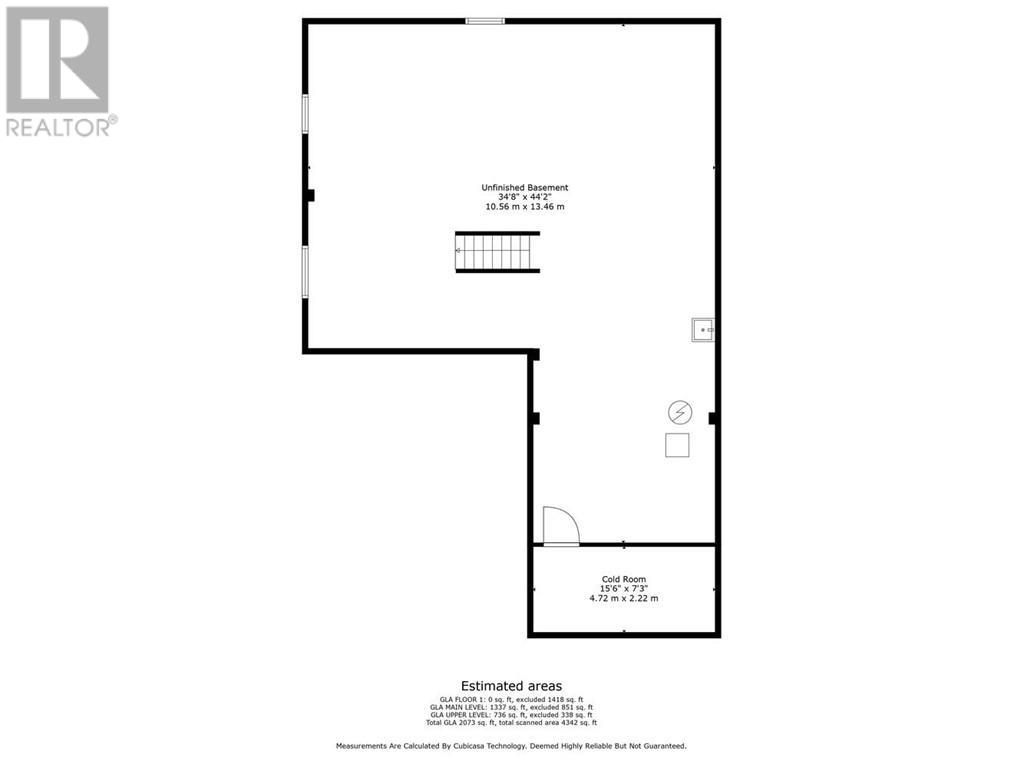LOADING
$1,049,000
Enjoy main floor living without compromising space for visitors in this fabulous Pretty River Estates Bungaloft, located within walking distance of the shops and restaurants of downtown Collingwood! Boasting four spacious bedrooms (all above-ground) and three bathrooms with a bright, open flow, this home is ideal for retirees or families. On the main floor you'll find soaring ceilings and a smart, open-concept layout, primary bedroom with walk-in closet and ensuite bath, a second main floor bedroom (currently used as den), bathroom and convenient laundry plus a walk-out to the lovely backyard, complete with large deck and 12’ x 12’ aluminum hardtop gazebo, perfect for dining al fresco! The 2nd level includes a spacious loft space overlooking the living area that could be used as an office, homework station, exercise room or sitting area plus 2 bedrooms and a full bath for family or friends to enjoy their own space. Double car garage with direct entry into the laundry room plus a large, unfinished and pristine basement with rough-in for another bathroom provides excellent storage space and the opportunity to add more living/sleeping space. Situated in the charming town of Collingwood, this home offers proximity to local amenities, schools, and recreational facilities, all just minutes away from ski hills, trails, golf, and the shores of Georgian Bay. (id:54532)
Property Details
| MLS® Number | 40569081 |
| Property Type | Single Family |
| Amenities Near By | Beach, Golf Nearby, Hospital, Park, Playground, Public Transit, Schools, Shopping, Ski Area |
| Communication Type | High Speed Internet |
| Community Features | School Bus |
| Equipment Type | Water Heater |
| Features | Gazebo, Sump Pump |
| Parking Space Total | 4 |
| Rental Equipment Type | Water Heater |
Building
| Bathroom Total | 3 |
| Bedrooms Above Ground | 4 |
| Bedrooms Total | 4 |
| Appliances | Central Vacuum - Roughed In, Dishwasher, Dryer, Microwave, Refrigerator, Stove, Washer, Garage Door Opener |
| Architectural Style | Bungalow |
| Basement Development | Unfinished |
| Basement Type | Full (unfinished) |
| Constructed Date | 2016 |
| Construction Material | Wood Frame |
| Construction Style Attachment | Detached |
| Cooling Type | Central Air Conditioning |
| Exterior Finish | Brick Veneer, Wood |
| Fireplace Present | Yes |
| Fireplace Total | 1 |
| Foundation Type | Poured Concrete |
| Half Bath Total | 1 |
| Heating Fuel | Natural Gas |
| Heating Type | Forced Air |
| Stories Total | 1 |
| Size Interior | 2203 |
| Type | House |
| Utility Water | Municipal Water |
Parking
| Attached Garage |
Land
| Acreage | No |
| Fence Type | Partially Fenced |
| Land Amenities | Beach, Golf Nearby, Hospital, Park, Playground, Public Transit, Schools, Shopping, Ski Area |
| Sewer | Municipal Sewage System |
| Size Depth | 108 Ft |
| Size Frontage | 44 Ft |
| Size Total Text | Under 1/2 Acre |
| Zoning Description | R2-21 |
Rooms
| Level | Type | Length | Width | Dimensions |
|---|---|---|---|---|
| Second Level | 3pc Bathroom | Measurements not available | ||
| Second Level | Bedroom | 17'0'' x 9'3'' | ||
| Second Level | Bedroom | 9'11'' x 13'4'' | ||
| Second Level | Loft | 24'4'' x 10'11'' | ||
| Main Level | 2pc Bathroom | Measurements not available | ||
| Main Level | Bedroom | 11'0'' x 13'0'' | ||
| Main Level | Full Bathroom | Measurements not available | ||
| Main Level | Primary Bedroom | 11'11'' x 20'3'' | ||
| Main Level | Laundry Room | 8'5'' x 6'9'' | ||
| Main Level | Dining Room | 9'9'' x 13'9'' | ||
| Main Level | Kitchen | 15'10'' x 12'10'' | ||
| Main Level | Great Room | 12'8'' x 15'3'' |
Utilities
| Electricity | Available |
| Natural Gas | Available |
https://www.realtor.ca/real-estate/26729466/18-cooper-street-collingwood
Interested?
Contact us for more information
Janet Stephanie Piotrowski
Broker
https://www.youtube.com/embed/miXQbT53hgA
https://www.youtube.com/embed/oENFXcOzVq8
https://collingwoodliving.ca/
https://www.facebook.com/JanetPiotrowskiCollingwoodRealtor/
https://ca.linkedin.com/in/janetpiotrowski
https://twitter.com/janetpiotrowski
https://www.instagram.com/collingwoodliving/?hl=en
No Favourites Found

Sotheby's International Realty Canada, Brokerage
243 Hurontario St,
Collingwood, ON L9Y 2M1
Rioux Baker Team Contacts
Click name for contact details.
Sherry Rioux*
Direct: 705-443-2793
EMAIL SHERRY
Emma Baker*
Direct: 705-444-3989
EMAIL EMMA
Jacki Binnie**
Direct: 705-441-1071
EMAIL JACKI
Craig Davies**
Direct: 289-685-8513
EMAIL CRAIG
Hollie Knight**
Direct: 705-994-2842
EMAIL HOLLIE
Almira Haupt***
Direct: 705-416-1499 ext. 25
EMAIL ALMIRA
Lori York**
Direct: 705 606-6442
EMAIL LORI
*Broker **Sales Representative ***Admin
No Favourites Found
Ask a Question
[
]

The trademarks REALTOR®, REALTORS®, and the REALTOR® logo are controlled by The Canadian Real Estate Association (CREA) and identify real estate professionals who are members of CREA. The trademarks MLS®, Multiple Listing Service® and the associated logos are owned by The Canadian Real Estate Association (CREA) and identify the quality of services provided by real estate professionals who are members of CREA. The trademark DDF® is owned by The Canadian Real Estate Association (CREA) and identifies CREA's Data Distribution Facility (DDF®)
April 10 2024 05:22:50
Muskoka Haliburton Orillia – The Lakelands Association of REALTORS®
Royal LePage Locations North (Collingwood Unit B) Brokerage

