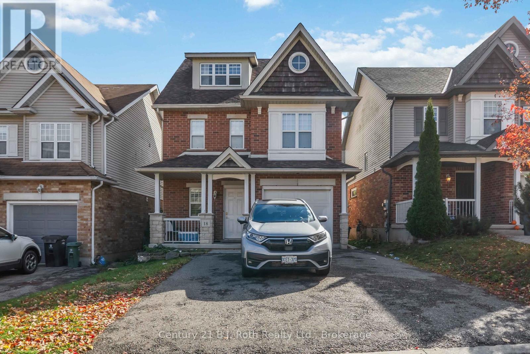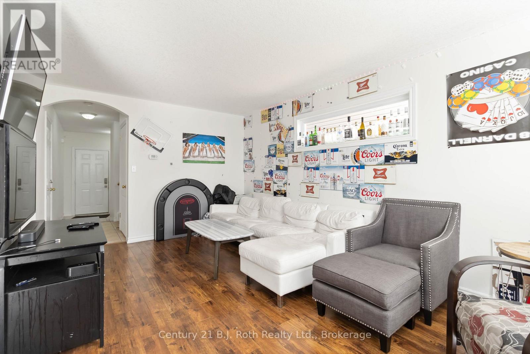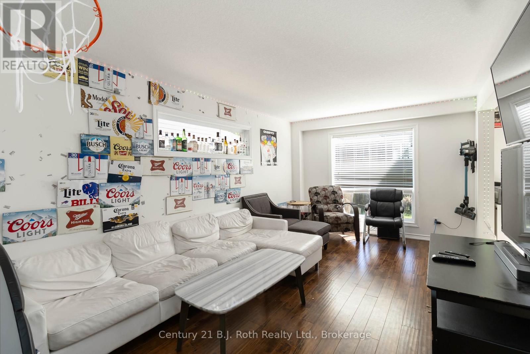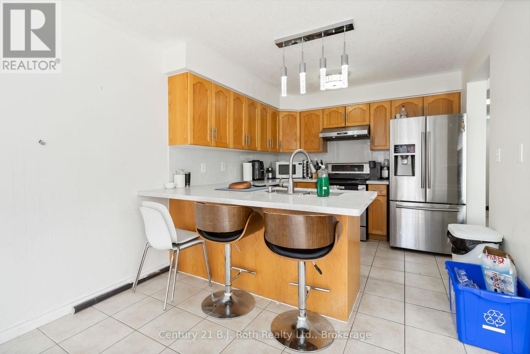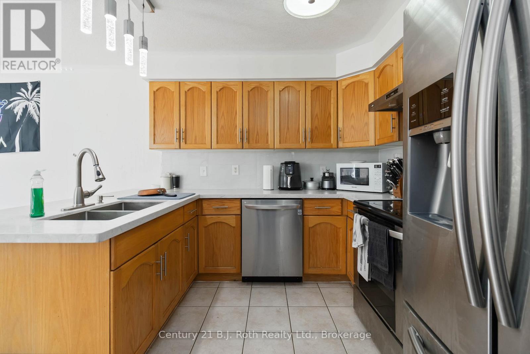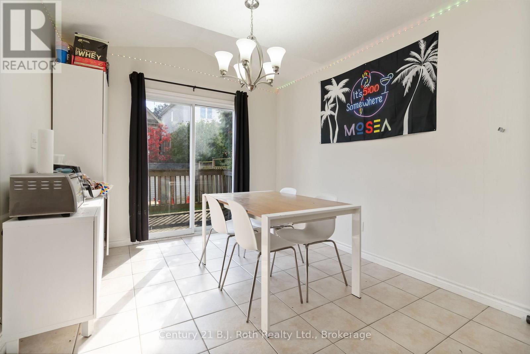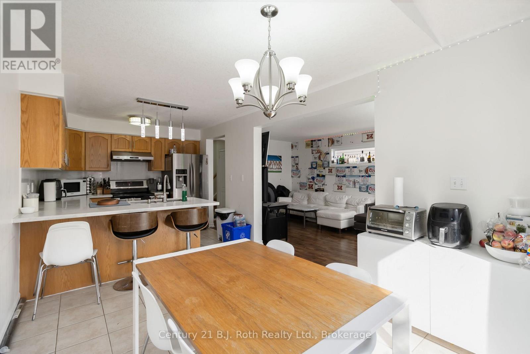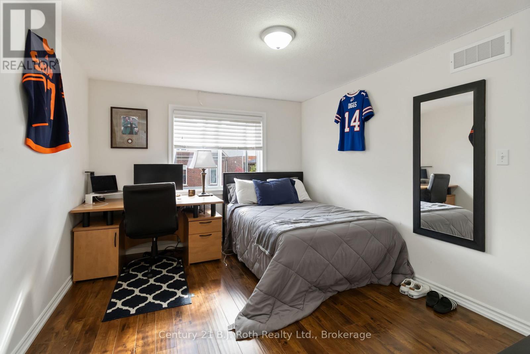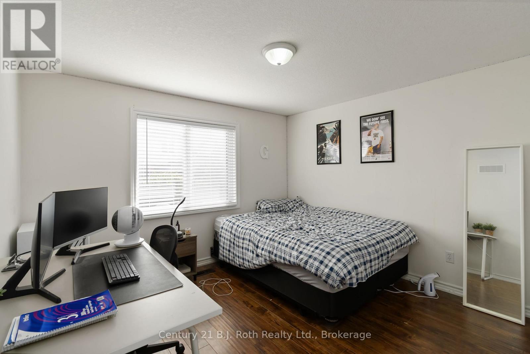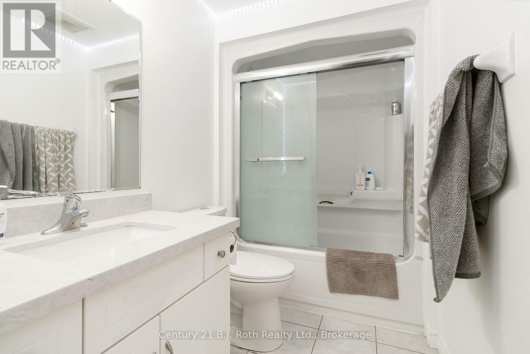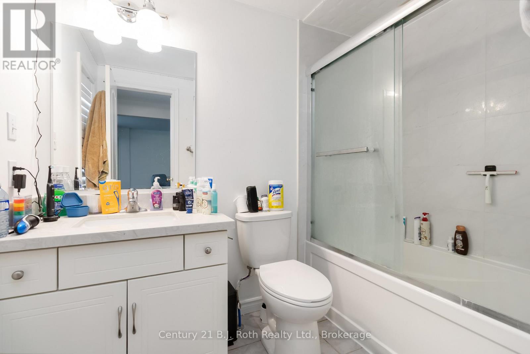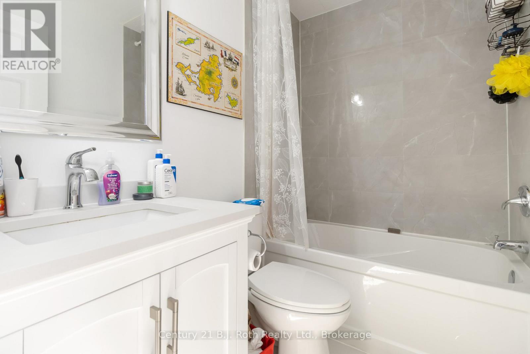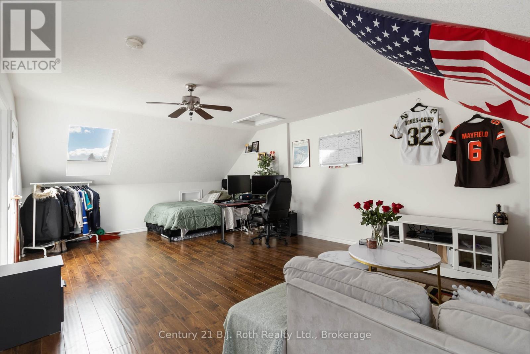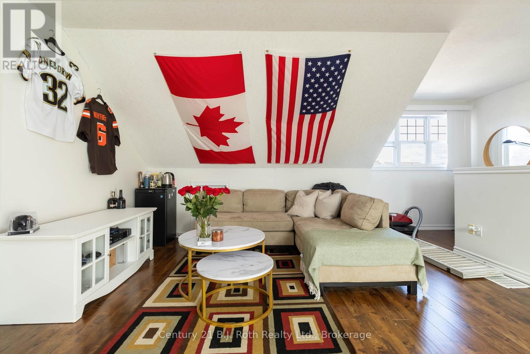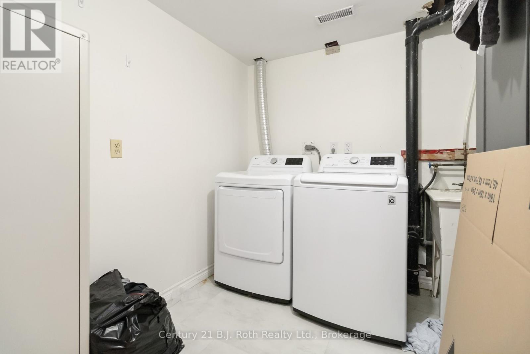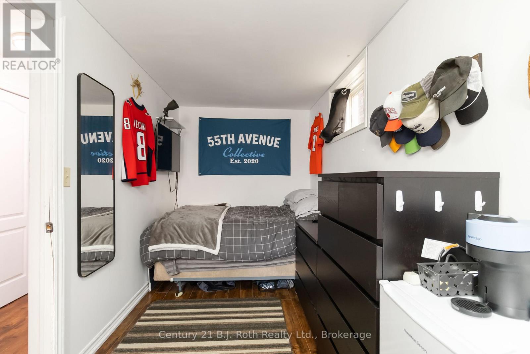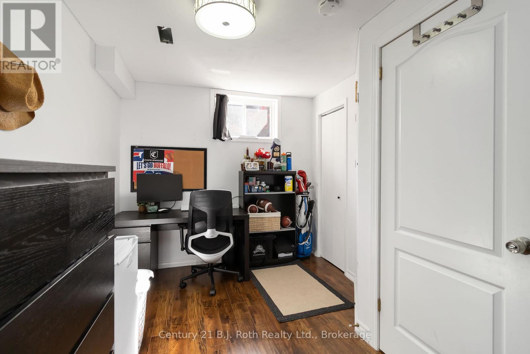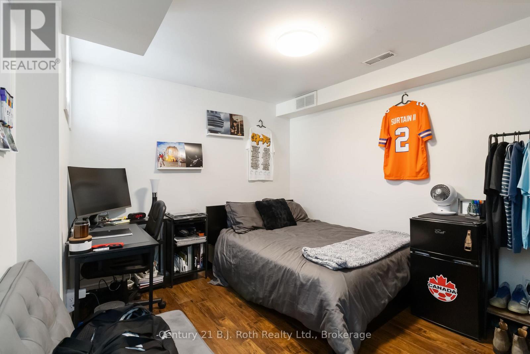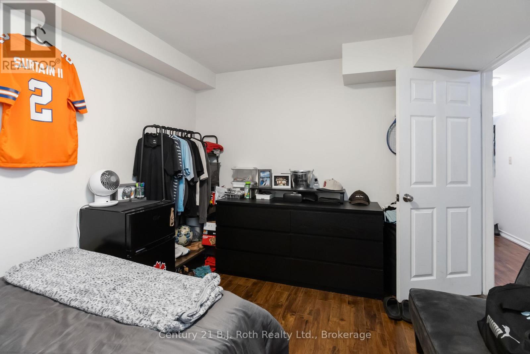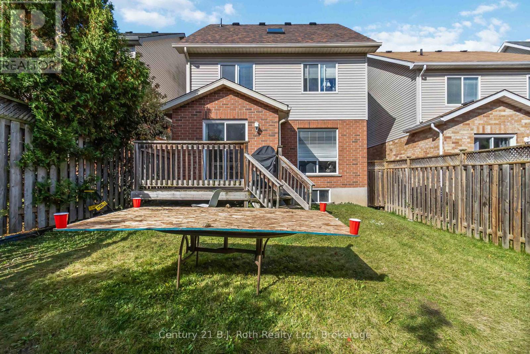18 Darnell Road Guelph, Ontario N1G 5K3
$899,000
Tucked away on a quiet, family-friendly street just steps from Preservation Park - 65 hectares of trails, meadows, and forest - this beautiful home checks every box. Featuring 5 bedrooms, 4.5 baths, and over 2,050 sq ft of living space plus a fully finished basement with a separate entrance, there's room for everyone (and then some!). The third-story loft offers a versatile bonus space - perfect as a 6th bedroom, playroom, or creative studio. The primary suite is a dream with its bay window, walk-in closet, and chic ensuite. Upstairs you'll find two more bedrooms, an updated 4-piece bath, and the light-filled loft retreat featuring its own brand-new 4-piece bathroom and walk-in closet. The basement offers two additional bedrooms, completed with city permits and a separate entrance-ideal for extended family or guests. The private, fully fenced backyard includes a deck and garden shed for easy outdoor living. All of this within minutes of the University of Guelph, public transit, shopping, Hanlon Expressway, top-rated schools, parks, and everyday amenities. A home that grows with you - come fall in love today! (id:54532)
Property Details
| MLS® Number | X12474469 |
| Property Type | Single Family |
| Community Name | Kortright West |
| Parking Space Total | 3 |
Building
| Bathroom Total | 5 |
| Bedrooms Above Ground | 3 |
| Bedrooms Below Ground | 2 |
| Bedrooms Total | 5 |
| Appliances | Dishwasher, Dryer, Freezer, Hood Fan, Stove, Washer, Refrigerator |
| Basement Development | Finished |
| Basement Type | N/a (finished) |
| Construction Style Attachment | Detached |
| Exterior Finish | Brick, Concrete |
| Foundation Type | Poured Concrete |
| Half Bath Total | 1 |
| Heating Fuel | Natural Gas |
| Heating Type | Forced Air |
| Stories Total | 3 |
| Size Interior | 2,000 - 2,500 Ft2 |
| Type | House |
| Utility Water | Municipal Water |
Parking
| Attached Garage | |
| Garage |
Land
| Acreage | No |
| Sewer | Sanitary Sewer |
| Size Depth | 103 Ft ,8 In |
| Size Frontage | 30 Ft ,2 In |
| Size Irregular | 30.2 X 103.7 Ft |
| Size Total Text | 30.2 X 103.7 Ft |
Rooms
| Level | Type | Length | Width | Dimensions |
|---|---|---|---|---|
| Second Level | Bathroom | 2.44 m | 1.64 m | 2.44 m x 1.64 m |
| Second Level | Bathroom | 1.55 m | 3.2 m | 1.55 m x 3.2 m |
| Second Level | Bedroom | 5.48 m | 3.2 m | 5.48 m x 3.2 m |
| Second Level | Bedroom 2 | 3.93 m | 3.16 m | 3.93 m x 3.16 m |
| Second Level | Bedroom 3 | 4.18 m | 3.44 m | 4.18 m x 3.44 m |
| Third Level | Bathroom | 1.44 m | 2.23 m | 1.44 m x 2.23 m |
| Third Level | Loft | 7.15 m | 4.22 m | 7.15 m x 4.22 m |
| Basement | Laundry Room | 2.44 m | 3.17 m | 2.44 m x 3.17 m |
| Basement | Bedroom | 5.4 m | 2.56 m | 5.4 m x 2.56 m |
| Basement | Bedroom 2 | 3.59 m | 2.91 m | 3.59 m x 2.91 m |
| Main Level | Living Room | 5.63 m | 3.42 m | 5.63 m x 3.42 m |
| Main Level | Kitchen | 3.15 m | 3.03 m | 3.15 m x 3.03 m |
| Main Level | Dining Room | 3.75 m | 3.02 m | 3.75 m x 3.02 m |
https://www.realtor.ca/real-estate/29015549/18-darnell-road-guelph-kortright-west-kortright-west
Contact Us
Contact us for more information
Raylene Marcelli
Salesperson

