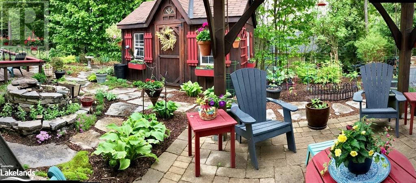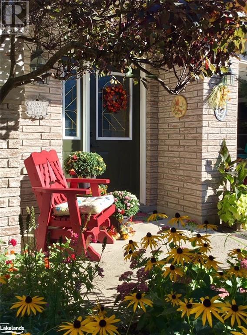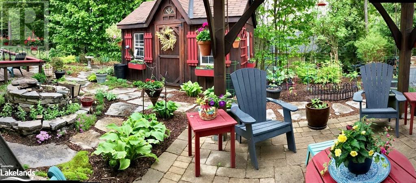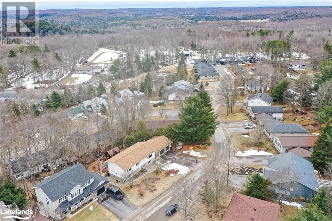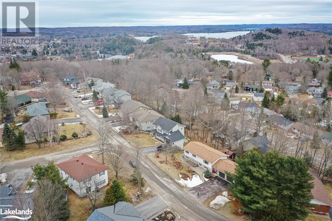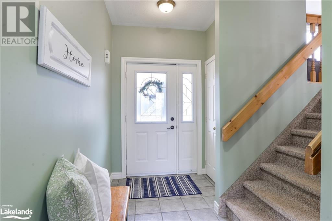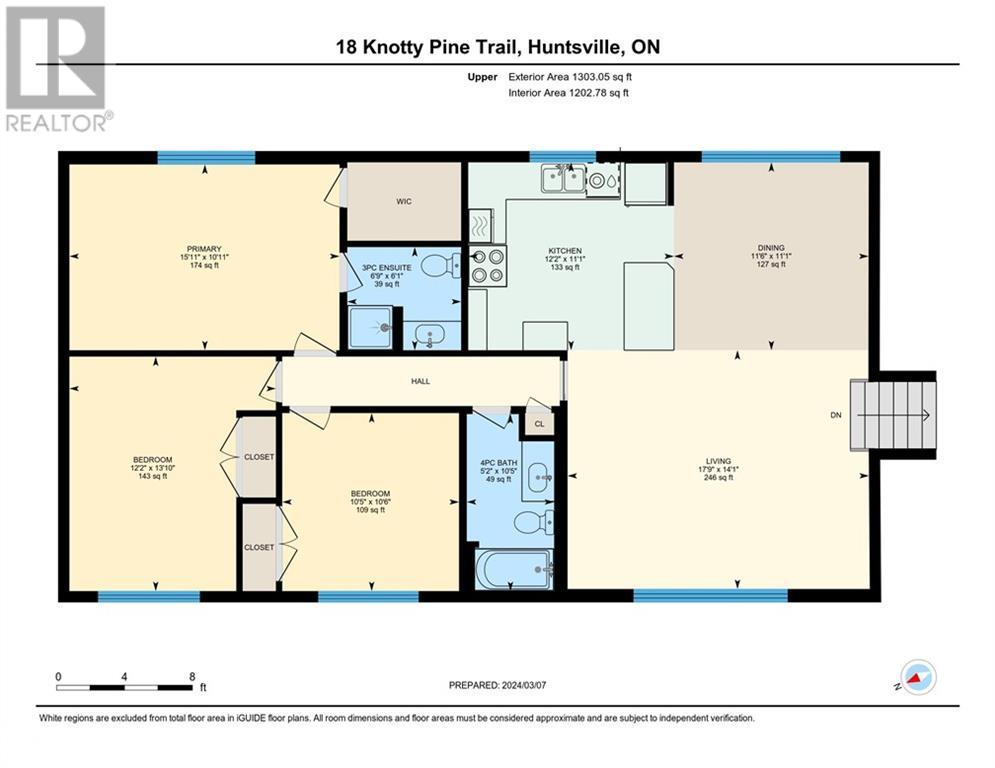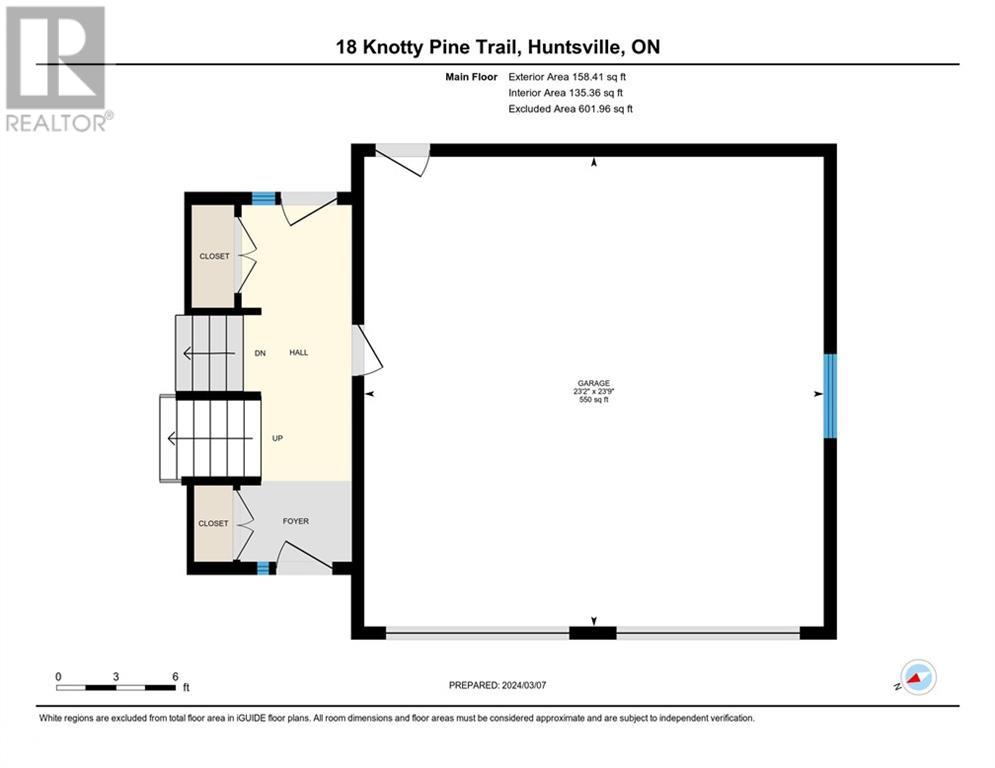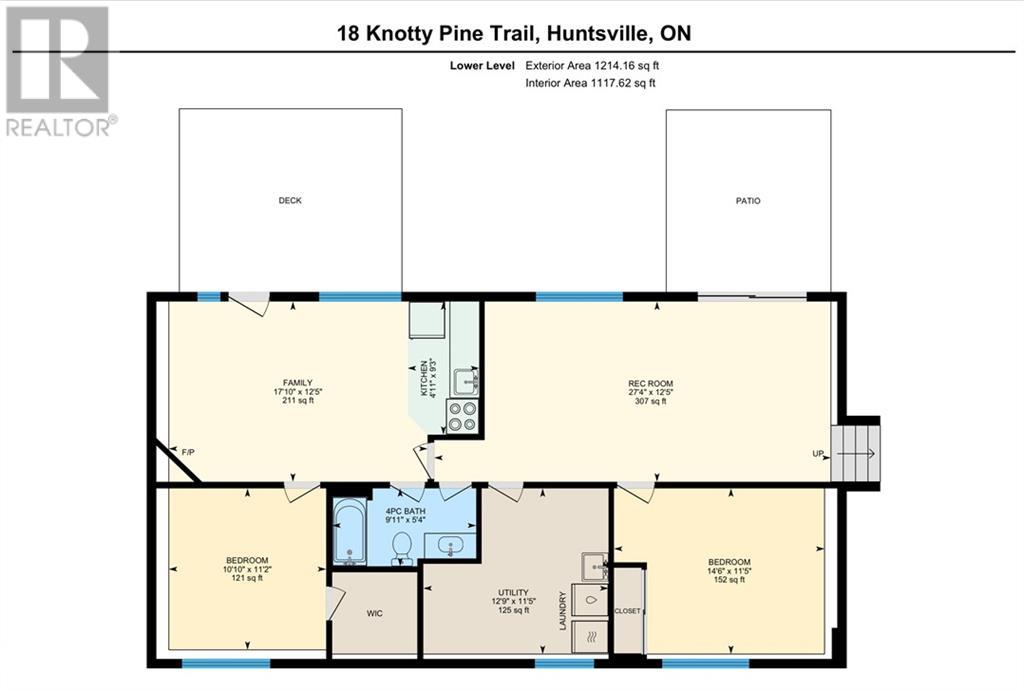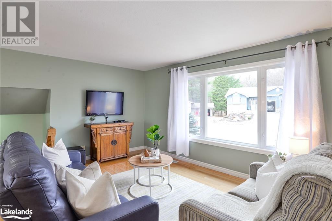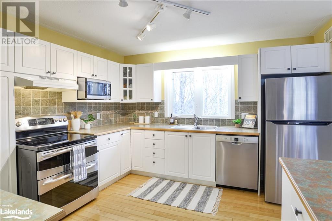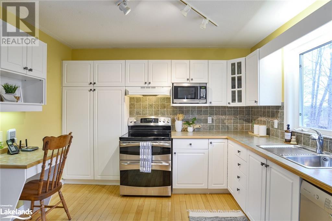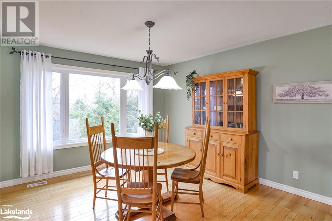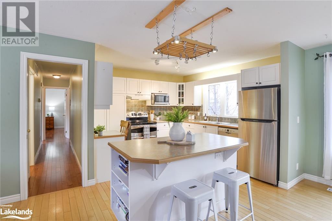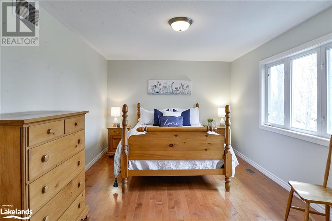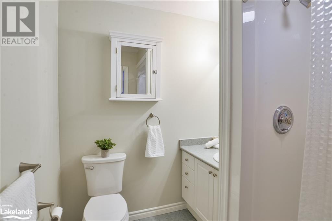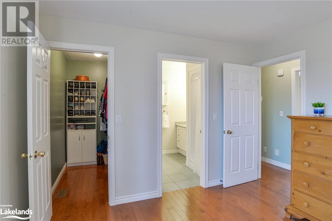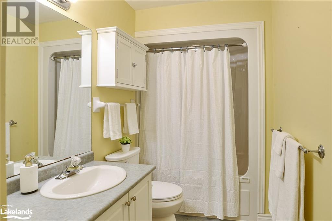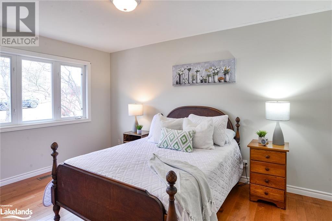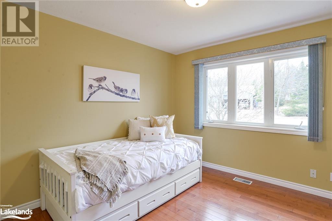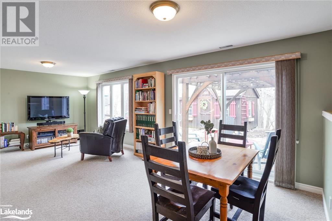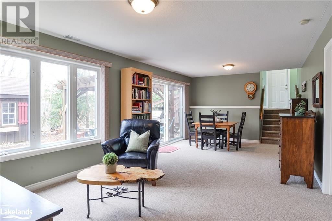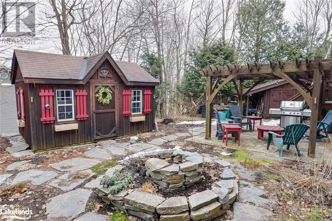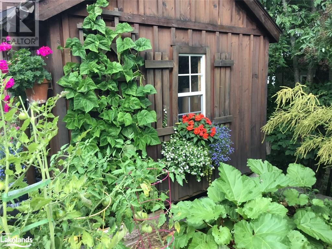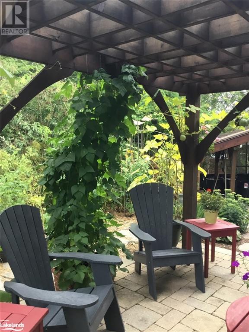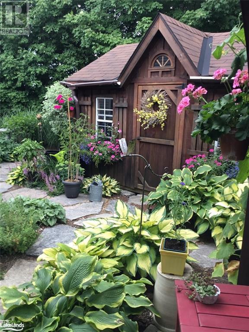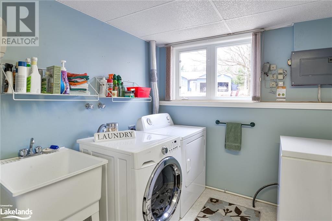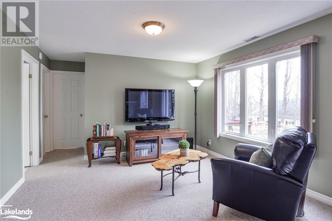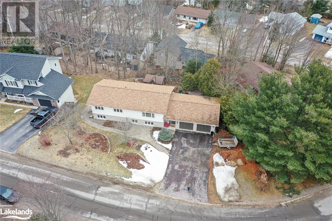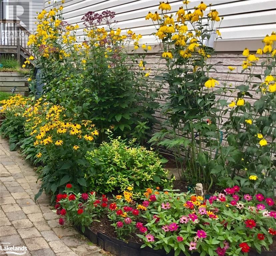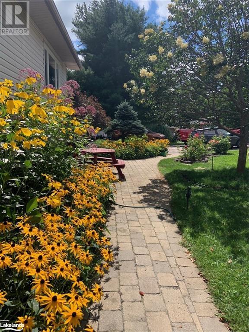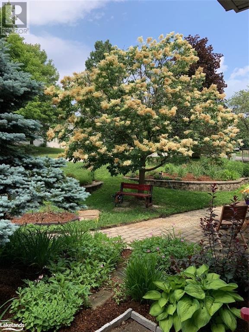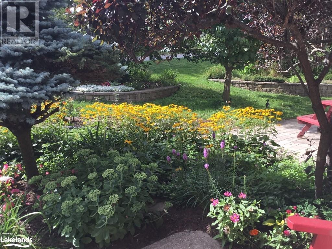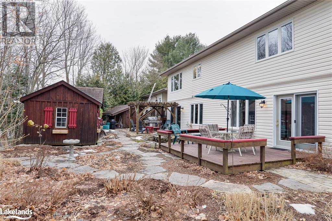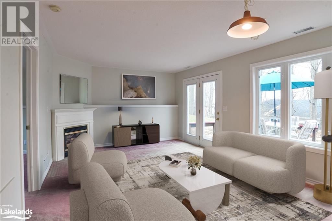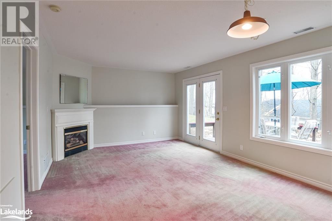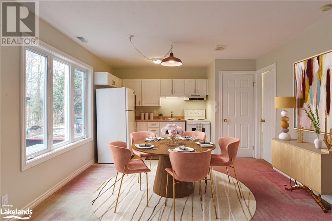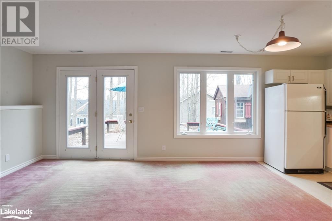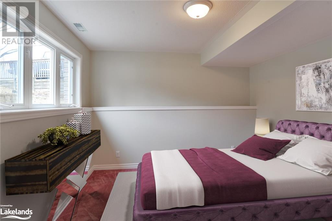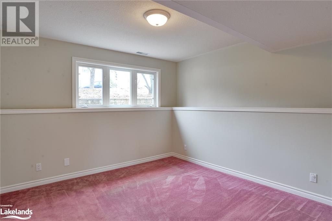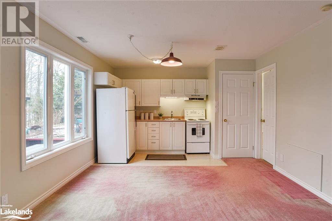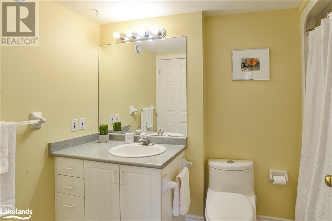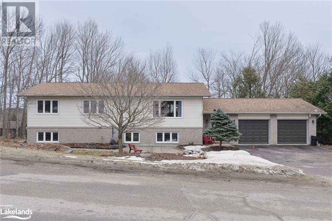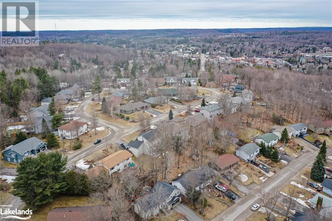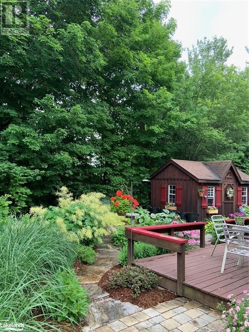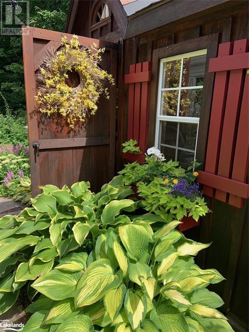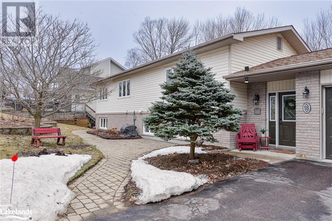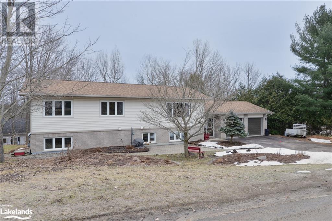LOADING
$899,000
Pride of ownership exudes throughout this thoughtfully designed & lovingly maintained home, located in a highly desired Huntsville neighbourhood mere minutes to all town amenities. Raised bungalow features include a bright welcoming entry foyer, accessible from the oversized attached double car garage, with 2 foyer closets in the main hall, and easy access out to the rear yard. Venture inside where open concept living spaces await with a spacious family room, dining room, and entertainment sized kitchen w island. The primary bedroom boasts a walk-in closet & 3-piece ensuite bath, plus there are 2 more bedrooms and a 4-piece bath. The open concept lower level layout is ideal for more overnight guests with an extra bedroom, large rec room and laundy room. You will love the walk-out to private rear patio w pergola, the stunning gardens, fully landscaped yard and 2 great sheds. Not enough space? Then you’ll definitely want to have a look at the separate 1BR apartment - great for in-laws or multi-generational families seeking private living spaces within the same dwelling - follow the interlock pathway to the private rear deck, private entrance, family room w cozy gas fireplace, bedroom w walk-in closet and 4-pc bath (which was designed to also be accessed from the main rec room). Location is key - walking distance to Conroy Park, convenience store, Huntsville Highschool & Community Centre. Don't wait on this one. Call today for more details & book your personal appointment to view. You’ll be glad you did! (id:54532)
Property Details
| MLS® Number | 40551767 |
| Property Type | Single Family |
| Amenities Near By | Golf Nearby, Schools, Shopping |
| Communication Type | High Speed Internet |
| Community Features | Quiet Area, Community Centre |
| Features | Paved Driveway, In-law Suite |
| Parking Space Total | 6 |
Building
| Bathroom Total | 3 |
| Bedrooms Above Ground | 3 |
| Bedrooms Below Ground | 2 |
| Bedrooms Total | 5 |
| Appliances | Central Vacuum, Dishwasher, Dryer, Freezer, Microwave, Refrigerator, Stove, Washer, Garage Door Opener |
| Architectural Style | Raised Bungalow |
| Basement Development | Finished |
| Basement Type | Full (finished) |
| Constructed Date | 1998 |
| Construction Style Attachment | Detached |
| Cooling Type | Central Air Conditioning |
| Exterior Finish | Brick, Vinyl Siding |
| Fireplace Present | Yes |
| Fireplace Total | 1 |
| Heating Fuel | Natural Gas |
| Heating Type | Forced Air |
| Stories Total | 1 |
| Size Interior | 2713 |
| Type | House |
| Utility Water | Municipal Water |
Parking
| Attached Garage |
Land
| Acreage | No |
| Land Amenities | Golf Nearby, Schools, Shopping |
| Landscape Features | Landscaped |
| Sewer | Municipal Sewage System |
| Size Depth | 90 Ft |
| Size Frontage | 137 Ft |
| Size Total Text | Under 1/2 Acre |
| Zoning Description | R2 |
Rooms
| Level | Type | Length | Width | Dimensions |
|---|---|---|---|---|
| Lower Level | Full Bathroom | 5'4'' x 9'11'' | ||
| Lower Level | Primary Bedroom | 11'2'' x 10'10'' | ||
| Lower Level | Kitchen | 9'3'' x 4'11'' | ||
| Lower Level | Living Room/dining Room | 12'5'' x 17'10'' | ||
| Lower Level | Laundry Room | 11'5'' x 12'9'' | ||
| Lower Level | Bedroom | 11'5'' x 14'6'' | ||
| Lower Level | Recreation Room | 12'5'' x 27'4'' | ||
| Main Level | Other | 23'9'' x 23'2'' | ||
| Main Level | 4pc Bathroom | 10'5'' x 5'2'' | ||
| Main Level | Bedroom | 10'6'' x 10'5'' | ||
| Main Level | Bedroom | 13'10'' x 12'2'' | ||
| Main Level | Full Bathroom | 6'1'' x 6'9'' | ||
| Main Level | Primary Bedroom | 10'11'' x 15'11'' | ||
| Main Level | Kitchen | 11'1'' x 12'2'' | ||
| Main Level | Dining Room | 11'1'' x 11'6'' | ||
| Main Level | Living Room | 14'1'' x 17'9'' |
Utilities
| Electricity | Available |
| Natural Gas | Available |
https://www.realtor.ca/real-estate/26603108/18-knotty-pine-trail-huntsville
Interested?
Contact us for more information
No Favourites Found

Sotheby's International Realty Canada, Brokerage
243 Hurontario St,
Collingwood, ON L9Y 2M1
Rioux Baker Team Contacts
Click name for contact details.
Sherry Rioux*
Direct: 705-443-2793
EMAIL SHERRY
Emma Baker*
Direct: 705-444-3989
EMAIL EMMA
Jacki Binnie**
Direct: 705-441-1071
EMAIL JACKI
Craig Davies**
Direct: 289-685-8513
EMAIL CRAIG
Hollie Knight**
Direct: 705-994-2842
EMAIL HOLLIE
Almira Haupt***
Direct: 705-416-1499 ext. 25
EMAIL ALMIRA
Lori York**
Direct: 705 606-6442
EMAIL LORI
*Broker **Sales Representative ***Admin
No Favourites Found
Ask a Question
[
]

The trademarks REALTOR®, REALTORS®, and the REALTOR® logo are controlled by The Canadian Real Estate Association (CREA) and identify real estate professionals who are members of CREA. The trademarks MLS®, Multiple Listing Service® and the associated logos are owned by The Canadian Real Estate Association (CREA) and identify the quality of services provided by real estate professionals who are members of CREA. The trademark DDF® is owned by The Canadian Real Estate Association (CREA) and identifies CREA's Data Distribution Facility (DDF®)
April 02 2024 06:05:12
Muskoka Haliburton Orillia – The Lakelands Association of REALTORS®
Chestnut Park Real Estate Ltd., Brokerage, Port Carling

