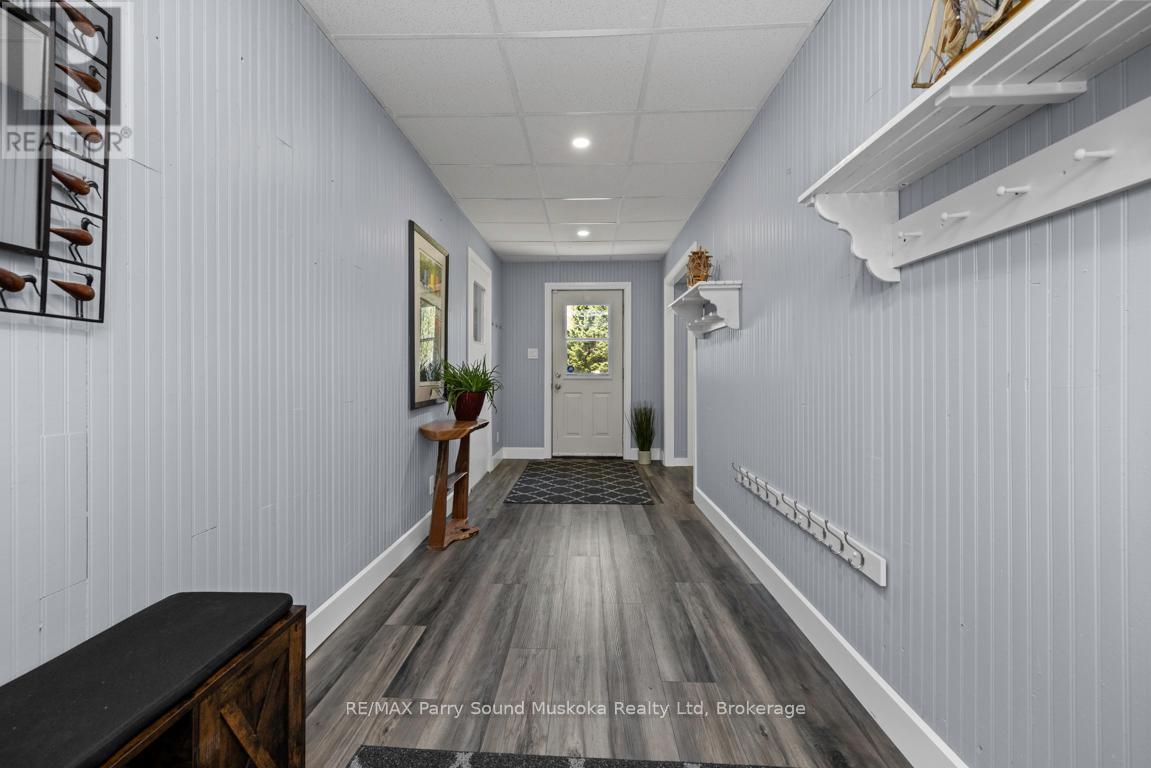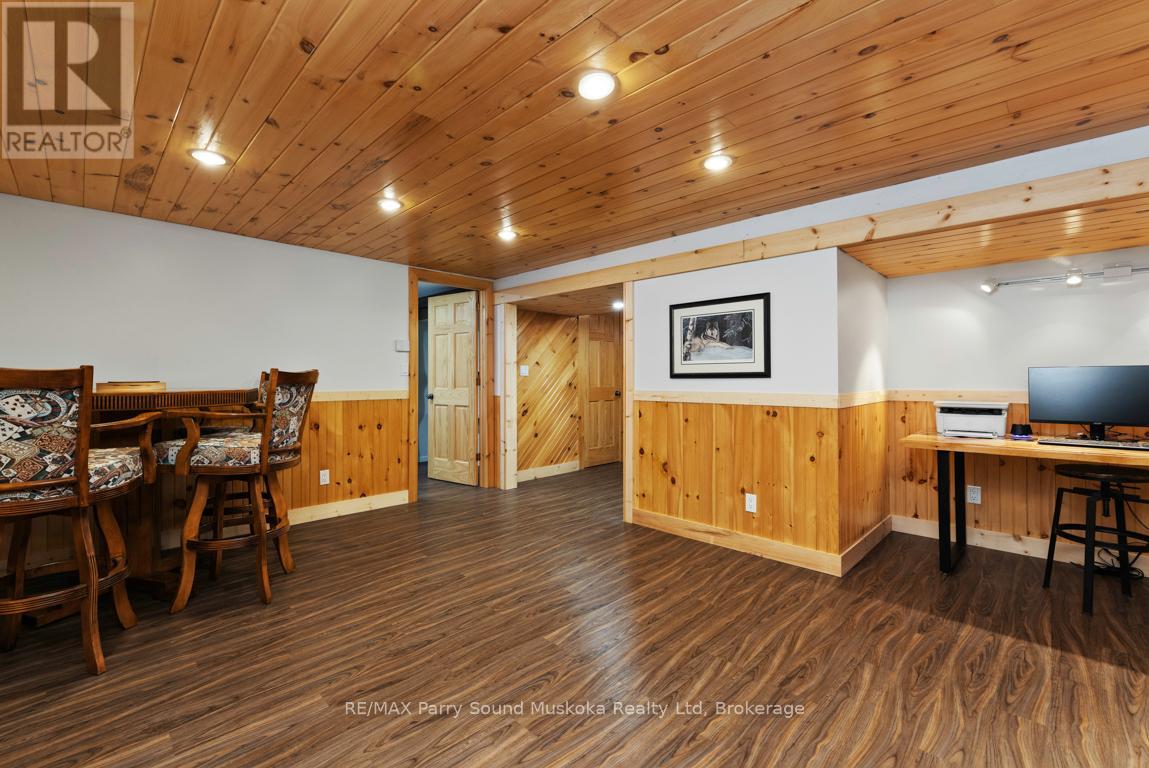18 Sandy Plains Road S Seguin, Ontario P2A 2W8
$899,000
1.78 ACRES of PRIVACY! DESIRABLE VILLAGE of HUMPHREY! Classic Updated Ranch Bungalow 2000+ sq ft finished + Attached heated/cooled double garage, DESIRABLE DETACHED SHOP 32'X28'; insulated, heated, A/C, ideal for All Season Use, 13' ceilings, Two 10'x10' overhead doors + 36'x20' covered attached storage, QUONSET GARAGE 64'x30' for all the Big Toys & Equipment, Spacious Home features New Open concept Kitchen with abundance of Thomasville soft close cabinetry, New stainless appliances ('22), Bright open concept Living/Dining/Kitchen, New flooring, Generous Principal Bedroom with luxurious 3 pc ensuite bath with custom glass door, 2nd updated main 4 pc bath, Finished lower level offers 3rd GUEST ROOM & 3RD BATH, Large family room with gas fireplace is Ideal for family relaxation, Generac propane powered back up system, New air conditioning/heat pump in home, garage & shop, *High speed fibre-ops internet, RARE COUNTRY SIZE PROPERTY ideal for RV, Boat storage, Home based business, 2 driveways, Lots of parking for all the toys/equipment! Plus Storage Shed 27'x16' w/metal roof, Implement shed 32'x16' , Covered Wood Mill 20'x18', Preferred Humphrey Village is just 15 mins south of Parry Sound, Enjoy this Fantastic Community; Walking distance to the library, community center, arena, courts, playgrounds, walking & ski trails, snowmobile trails, Variety Store/LCBO, Steps to Excellent Humphrey School, Near by boat launches on Horseshoe, Clear, Whitefish & Muskoka Lakes for boating & fishing enjoyment, Mins to Renowned Village of Rosseau, Mins to Hwy 400 for easy commute north/south & access to the GTA! STAYCATION at HOME! Relax in the 6-person Great Lakes Spa & 6-person sauna wrapped in Privacy! THIS ONE HAS IT ALL! Book your viewing today! (id:54532)
Property Details
| MLS® Number | X12119600 |
| Property Type | Single Family |
| Community Name | Humphrey |
| Equipment Type | Propane Tank |
| Features | Irregular Lot Size, Dry, Level, Sump Pump |
| Parking Space Total | 18 |
| Rental Equipment Type | Propane Tank |
| Structure | Workshop |
Building
| Bathroom Total | 3 |
| Bedrooms Above Ground | 2 |
| Bedrooms Total | 2 |
| Age | 51 To 99 Years |
| Amenities | Fireplace(s) |
| Appliances | Hot Tub, Dishwasher, Dryer, Microwave, Sauna, Alarm System, Stove, Washer, Refrigerator |
| Architectural Style | Bungalow |
| Basement Development | Finished |
| Basement Type | Full (finished) |
| Construction Style Attachment | Detached |
| Cooling Type | Central Air Conditioning |
| Exterior Finish | Aluminum Siding, Brick |
| Fire Protection | Security System |
| Fireplace Present | Yes |
| Foundation Type | Block |
| Half Bath Total | 1 |
| Heating Fuel | Propane |
| Heating Type | Forced Air |
| Stories Total | 1 |
| Size Interior | 1,100 - 1,500 Ft2 |
| Type | House |
| Utility Water | Dug Well |
Parking
| Attached Garage | |
| Garage |
Land
| Access Type | Year-round Access |
| Acreage | No |
| Sewer | Septic System |
| Size Depth | 468 Ft |
| Size Frontage | 165 Ft |
| Size Irregular | 165 X 468 Ft ; 165x472x165x468 |
| Size Total Text | 165 X 468 Ft ; 165x472x165x468|1/2 - 1.99 Acres |
| Zoning Description | R1 |
Rooms
| Level | Type | Length | Width | Dimensions |
|---|---|---|---|---|
| Lower Level | Bathroom | 3.23 m | 2.51 m | 3.23 m x 2.51 m |
| Lower Level | Utility Room | 3.82 m | 3.73 m | 3.82 m x 3.73 m |
| Lower Level | Family Room | 9.34 m | 6.56 m | 9.34 m x 6.56 m |
| Lower Level | Bedroom 3 | 3.46 m | 3.05 m | 3.46 m x 3.05 m |
| Main Level | Kitchen | 390 m | 3.64 m | 390 m x 3.64 m |
| Main Level | Living Room | 6.54 m | 3.65 m | 6.54 m x 3.65 m |
| Main Level | Primary Bedroom | 4.9 m | 3.54 m | 4.9 m x 3.54 m |
| Main Level | Bathroom | 2.4 m | 2.13 m | 2.4 m x 2.13 m |
| Main Level | Bedroom 2 | 3.91 m | 3.08 m | 3.91 m x 3.08 m |
| Main Level | Bathroom | 2.2 m | 1.97 m | 2.2 m x 1.97 m |
| Main Level | Foyer | 6.29 m | 1.92 m | 6.29 m x 1.92 m |
https://www.realtor.ca/real-estate/28249583/18-sandy-plains-road-s-seguin-humphrey-humphrey
Contact Us
Contact us for more information





































































































