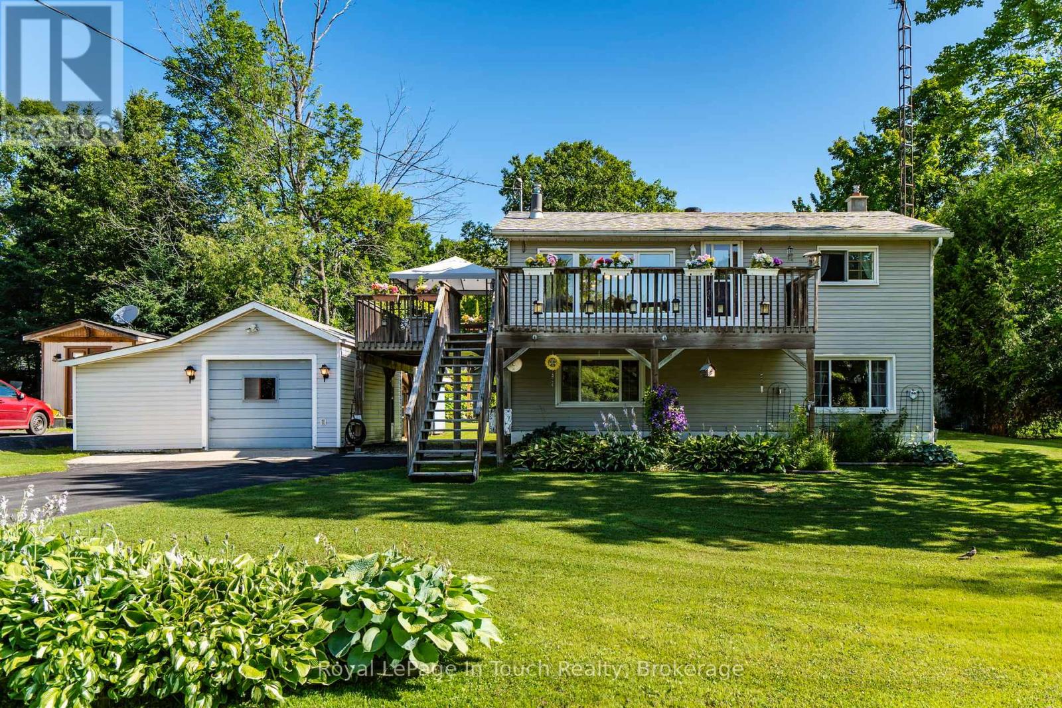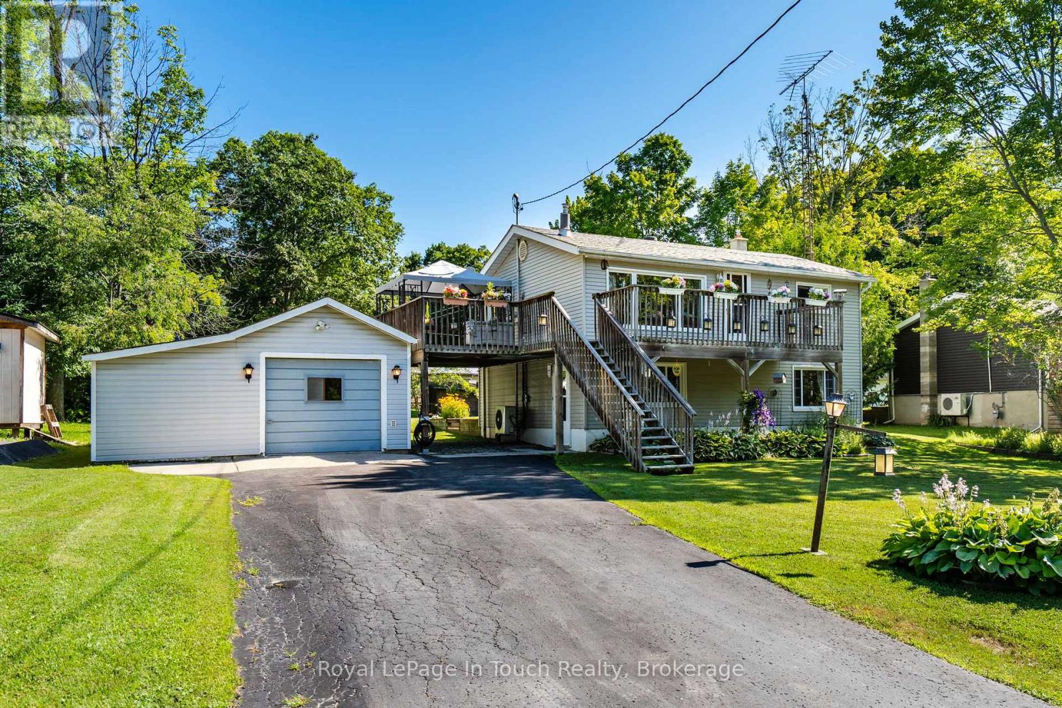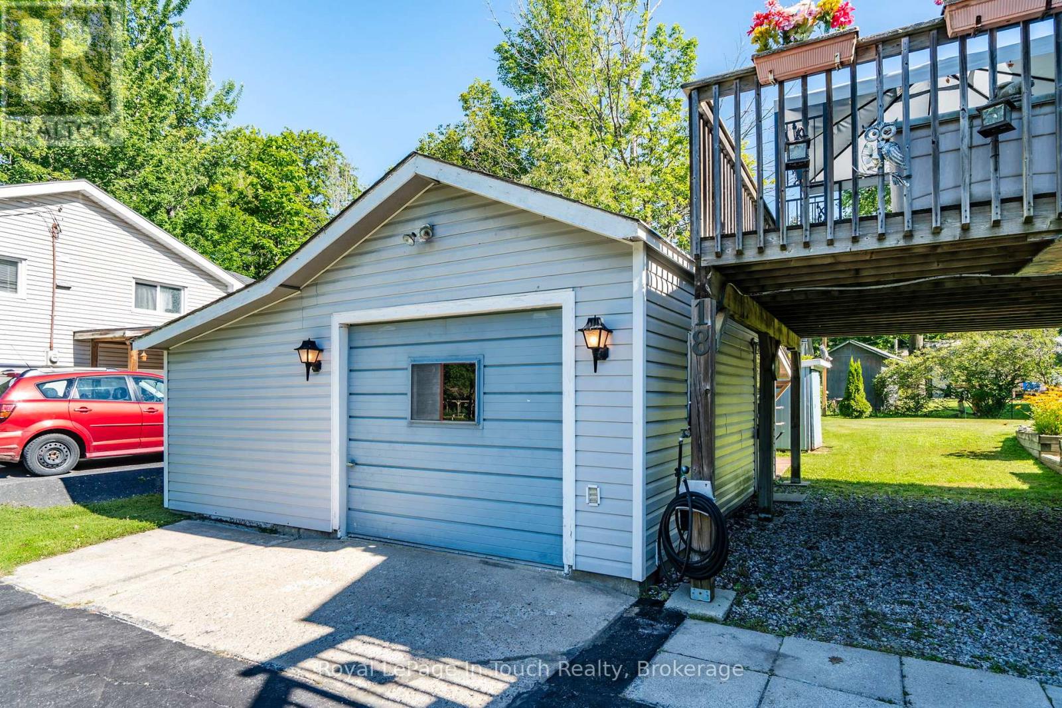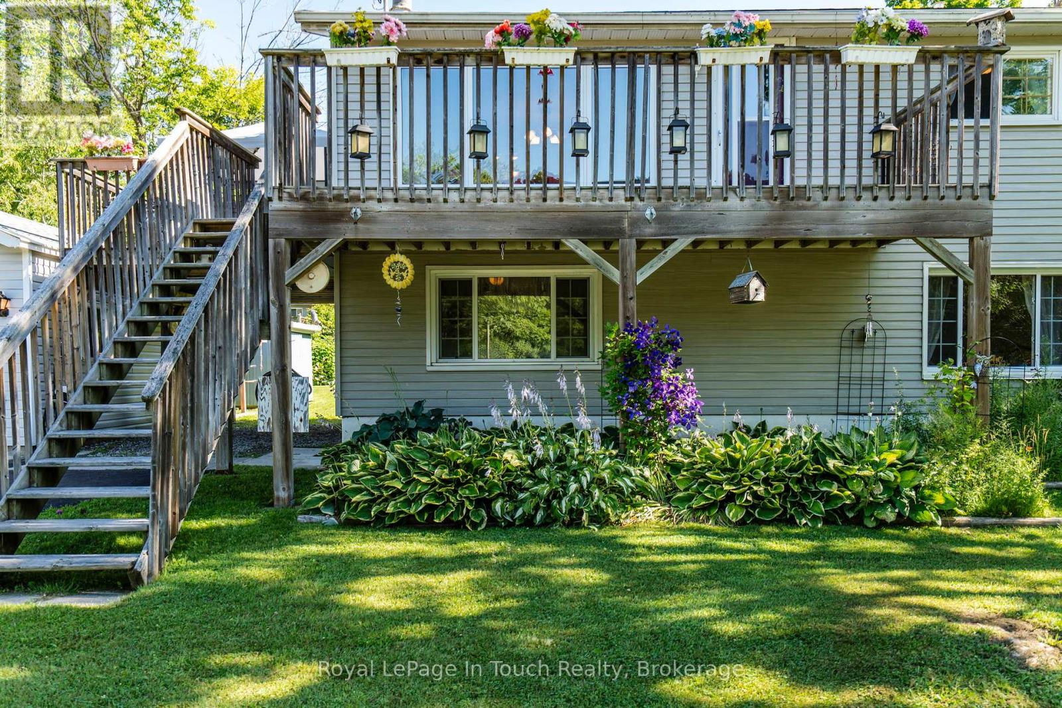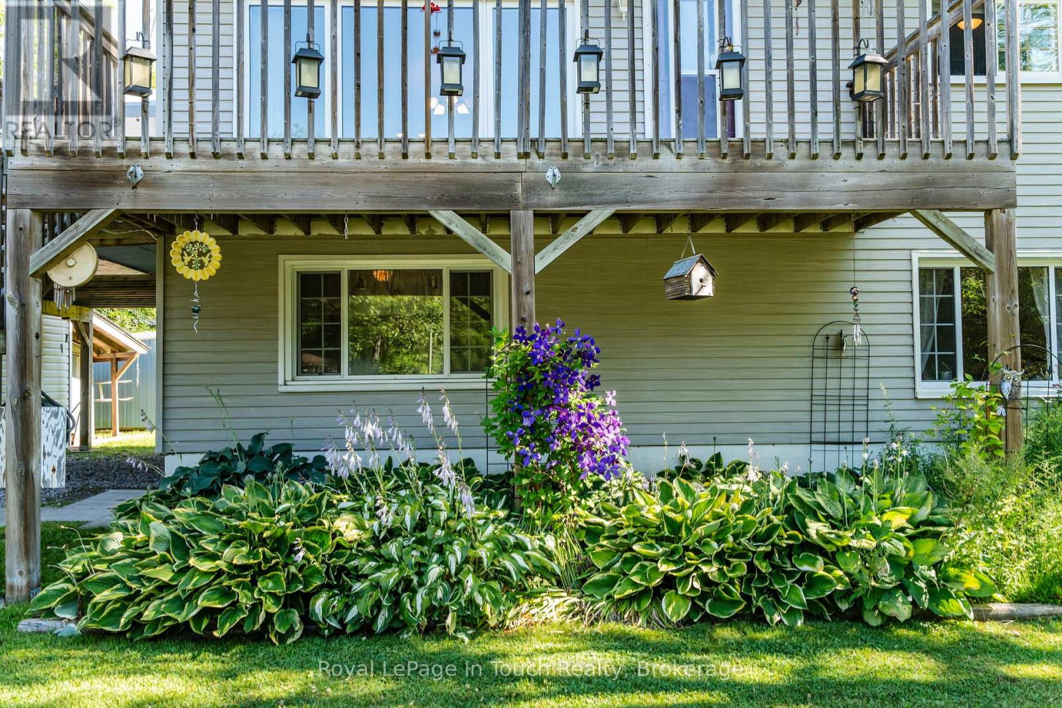18 Sarna Drive Tiny, Ontario L9M 0B3
$539,900
Welcome to 18 Sarna Drive- A Place Where Memories Were Made, and New Ones Await! For the past 18 years, this beloved home has been the heart of a wonderful family filled with laughter, celebrations, quiet moments, and endless love. Now, it's ready to welcome a new chapter and a new family to create their own story within its walls. Nestled in the heart of picturesque Tiny Township, this charming raised bungalow offers more than just a place to live, it offers a lifestyle. Set on a beautifully landscaped and private lot, this 2-bedroom, 1-bath home has been lovingly maintained and thoughtfully updated to provide both comfort and character. Step inside and immediately feel the warmth that comes from years of care. The wraparound deck invites you to sit a while, breathe in the fresh air, and take in the peaceful surroundings. The finished lower level offers incredible flexibility whether you envision a cozy family room, an additional bedroom, or even a second bathroom, the space is ready for your personal touch. This home has been designed for four-season enjoyment, with two cozy gas fireplaces and a new ductless split system for year-round comfort. But its not just the house that makes this property special its the lifestyle it offers. Just a 2-minute stroll brings you to the sandy shores of Georgian Bay. Whether you're swimming, kayaking, this quiet stretch of shoreline feels like your own secret getaway. Nearby Tee Pee Point Park offers a waterfront playground, beach area, and space for the whole family to play and unwind. Located just 10 minutes from Penetanguishene, you're close to shopping, dining, and everyday conveniences18 Sarna Drive is more than a house its a home filled with heart, ready to welcome its next family. Whether you're seeking a year-round residence or a peaceful weekend retreat, this special property promises a life full of joy, connection, and lasting memories. Come home to something truly special. Come home to 18 Sarna Drive (id:54532)
Property Details
| MLS® Number | S12304825 |
| Property Type | Single Family |
| Community Name | Rural Tiny |
| Equipment Type | Water Heater |
| Parking Space Total | 4 |
| Rental Equipment Type | Water Heater |
Building
| Bathroom Total | 1 |
| Bedrooms Above Ground | 2 |
| Bedrooms Total | 2 |
| Amenities | Fireplace(s) |
| Appliances | Water Heater, Dryer, Microwave, Stove, Washer, Window Coverings, Refrigerator |
| Architectural Style | Bungalow |
| Basement Development | Finished |
| Basement Type | Full (finished) |
| Construction Style Attachment | Detached |
| Cooling Type | Wall Unit |
| Exterior Finish | Vinyl Siding |
| Fireplace Present | Yes |
| Fireplace Total | 2 |
| Foundation Type | Concrete |
| Heating Fuel | Electric |
| Heating Type | Heat Pump |
| Stories Total | 1 |
| Size Interior | 1,100 - 1,500 Ft2 |
| Type | House |
Parking
| Detached Garage | |
| Garage |
Land
| Acreage | No |
| Sewer | Septic System |
| Size Depth | 127 Ft |
| Size Frontage | 80 Ft |
| Size Irregular | 80 X 127 Ft |
| Size Total Text | 80 X 127 Ft |
| Zoning Description | Sr |
Rooms
| Level | Type | Length | Width | Dimensions |
|---|---|---|---|---|
| Lower Level | Recreational, Games Room | 8.46 m | 6.72 m | 8.46 m x 6.72 m |
| Lower Level | Laundry Room | 4.09 m | 3.69 m | 4.09 m x 3.69 m |
| Main Level | Kitchen | 3.19 m | 2.48 m | 3.19 m x 2.48 m |
| Main Level | Living Room | 5.14 m | 4.65 m | 5.14 m x 4.65 m |
| Main Level | Bathroom | 2.37 m | 1.44 m | 2.37 m x 1.44 m |
| Main Level | Primary Bedroom | 3.59 m | 4.81 m | 3.59 m x 4.81 m |
| Main Level | Bedroom 2 | 3.59 m | 2.24 m | 3.59 m x 2.24 m |
https://www.realtor.ca/real-estate/28647851/18-sarna-drive-tiny-rural-tiny
Contact Us
Contact us for more information
Tracy Neller
Salesperson

