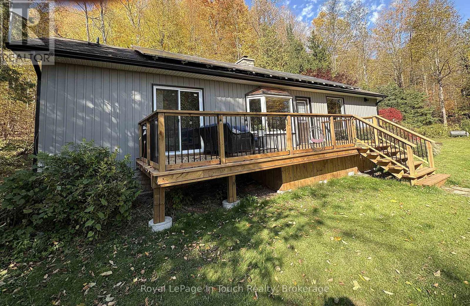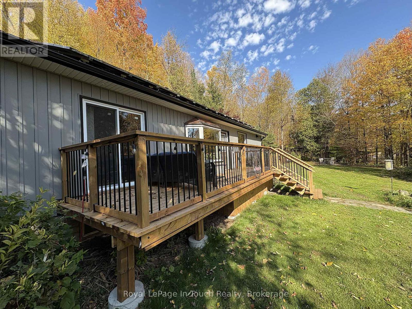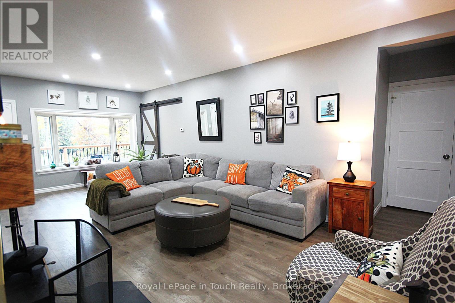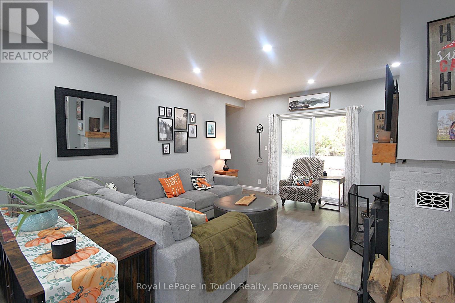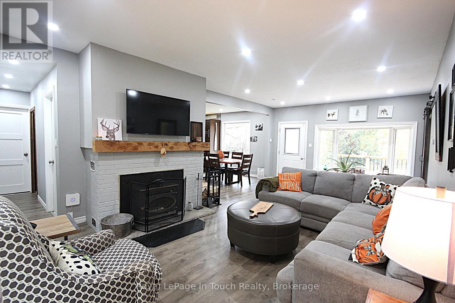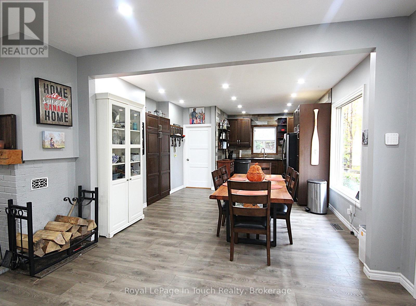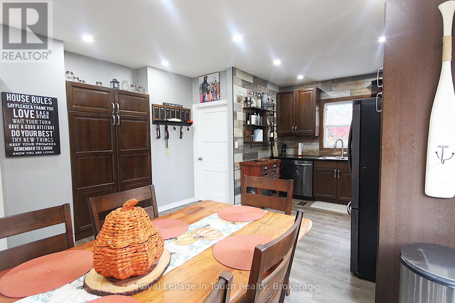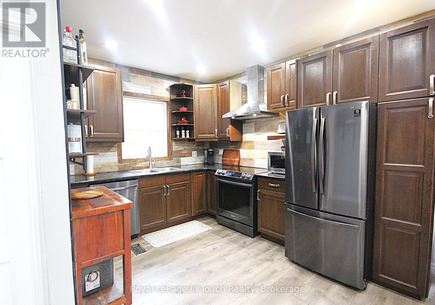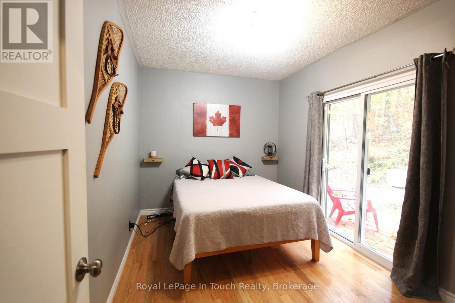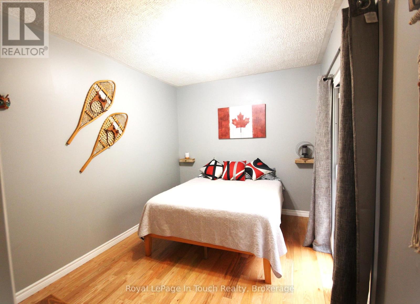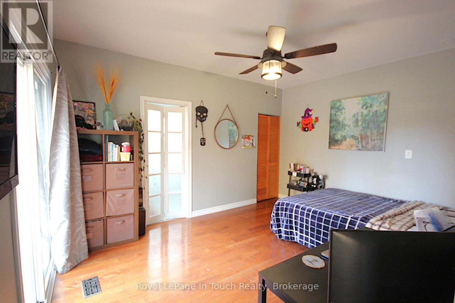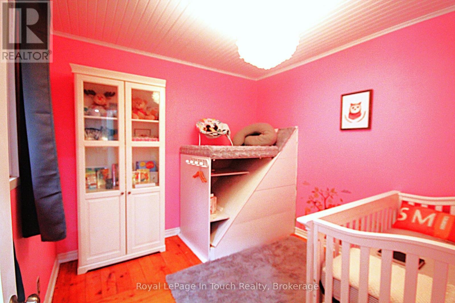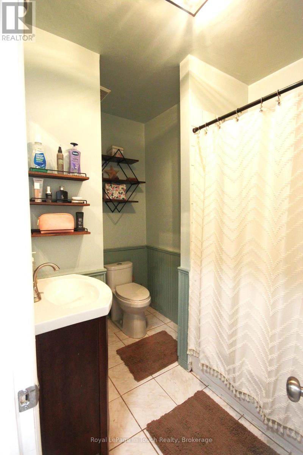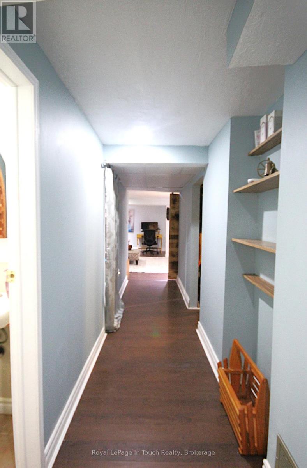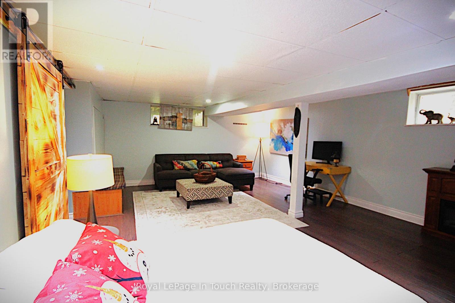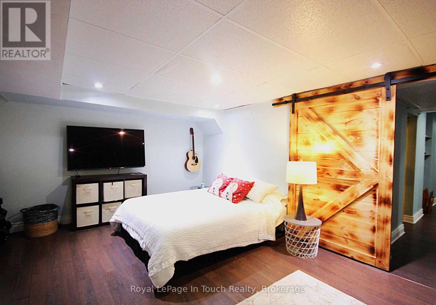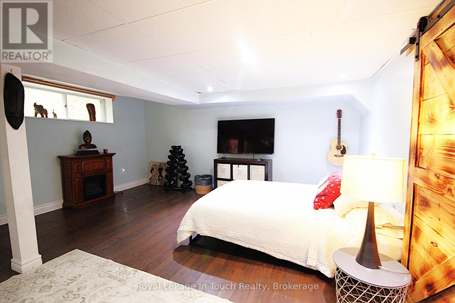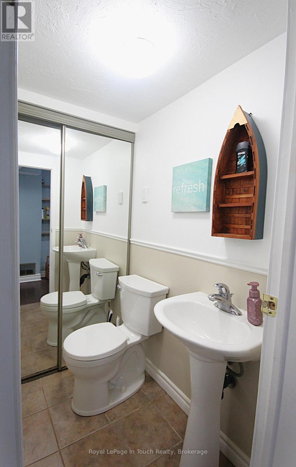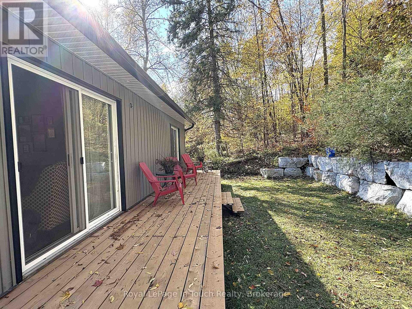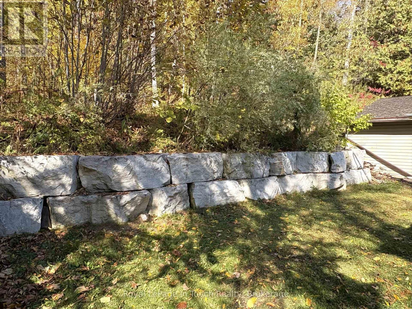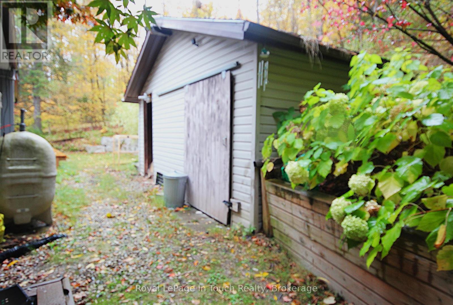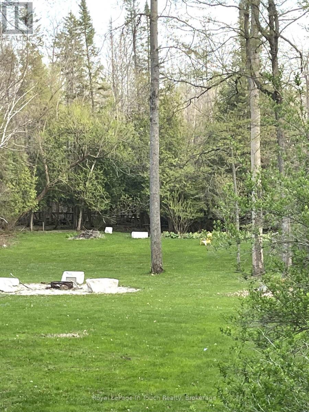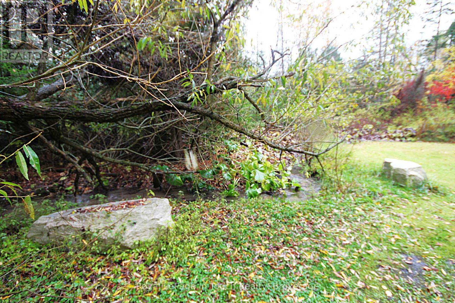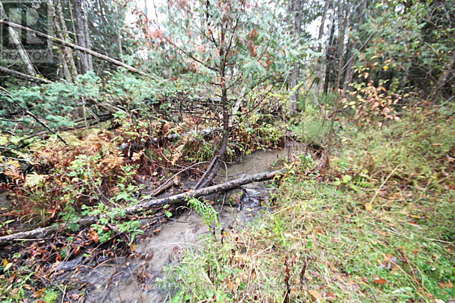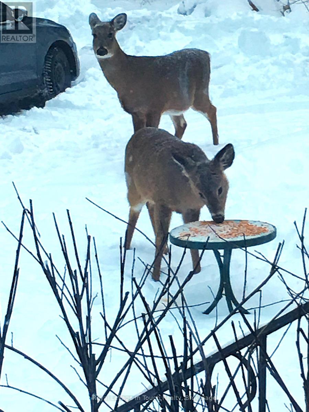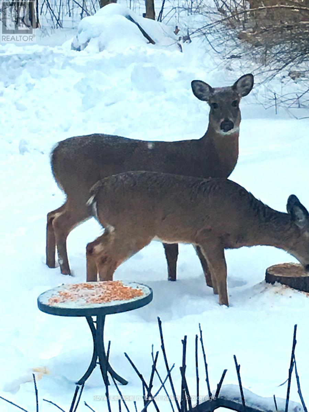18 Shady Glen Lane Mono, Ontario L9W 6G9
$959,900
Country charm meets modern comfort at this serene 3-bedroom, 3-bath bungalow on 3.4 private acres, nestled in the heart of beautiful Hockley Valley, just 15 minutes to Orangeville or Alliston. Step inside to a bright, open living space designed to bring the outdoors in. The living room offers a walkout to one of several decks and sitting areas, perfect for relaxing or entertaining. Each of the two main-floor bedrooms also features its own walkout, creating a seamless connection between indoor comfort and the surrounding natural landscape. The main floor offers welcoming living and dining areas and a well-planned kitchen overlooking the property. Downstairs, the finished lower level provides flexible space for a family room, guest suite, or home office - complete with a convenient 2-piece bathroom. Decks (2025), A/C (2024). Outside, enjoy multiple decks and peaceful sitting areas for outdoor dining, morning coffee, or quiet reflection. Mature trees, open lawns, and a gentle stream make this property a private retreat in every season. Moments from Windrush Winery, Adamo Estate Winery, the Hockley General Store, the famous "Schitt's Creek" motel, and Hockley Valley Resort for skiing, golf, and spa escapes. 18 Shady Glen Lane, Mono - Relax. Entertain. Breathe. (id:54532)
Property Details
| MLS® Number | X12472880 |
| Property Type | Single Family |
| Community Name | Rural Mono |
| Equipment Type | Propane Tank |
| Parking Space Total | 8 |
| Rental Equipment Type | Propane Tank |
| Structure | Deck |
Building
| Bathroom Total | 3 |
| Bedrooms Above Ground | 3 |
| Bedrooms Total | 3 |
| Appliances | Water Heater, Water Softener, Dishwasher, Dryer, Stove, Washer, Refrigerator |
| Architectural Style | Bungalow |
| Basement Development | Finished |
| Basement Type | N/a (finished) |
| Construction Style Attachment | Detached |
| Cooling Type | Central Air Conditioning |
| Exterior Finish | Aluminum Siding, Stone |
| Fireplace Present | Yes |
| Fireplace Total | 1 |
| Fireplace Type | Woodstove |
| Flooring Type | Concrete |
| Foundation Type | Block |
| Half Bath Total | 1 |
| Heating Fuel | Oil |
| Heating Type | Forced Air |
| Stories Total | 1 |
| Size Interior | 1,100 - 1,500 Ft2 |
| Type | House |
| Utility Water | Drilled Well |
Parking
| No Garage |
Land
| Access Type | Private Road |
| Acreage | Yes |
| Landscape Features | Landscaped |
| Sewer | Septic System |
| Size Irregular | 330 X 495 Acre ; 330 X 508 X 260 X 494 |
| Size Total Text | 330 X 495 Acre ; 330 X 508 X 260 X 494|2 - 4.99 Acres |
| Zoning Description | Rural Mono |
Rooms
| Level | Type | Length | Width | Dimensions |
|---|---|---|---|---|
| Lower Level | Utility Room | 5.36 m | 2.46 m | 5.36 m x 2.46 m |
| Lower Level | Workshop | 3.16 m | 3.01 m | 3.16 m x 3.01 m |
| Lower Level | Family Room | 6.43 m | 4.69 m | 6.43 m x 4.69 m |
| Lower Level | Bathroom | Measurements not available | ||
| Lower Level | Den | 1.86 m | 3.07 m | 1.86 m x 3.07 m |
| Main Level | Kitchen | 6 m | 3.96 m | 6 m x 3.96 m |
| Main Level | Living Room | 7.04 m | 4.17 m | 7.04 m x 4.17 m |
| Main Level | Primary Bedroom | 4.2 m | 3.35 m | 4.2 m x 3.35 m |
| Main Level | Bedroom 2 | 3.69 m | 2.47 m | 3.69 m x 2.47 m |
| Main Level | Bedroom 3 | 2.98 m | 2.98 m | 2.98 m x 2.98 m |
| Main Level | Bathroom | Measurements not available | ||
| Main Level | Bathroom | Measurements not available |
https://www.realtor.ca/real-estate/29012569/18-shady-glen-lane-mono-rural-mono
Contact Us
Contact us for more information
Cheryl Cruise
Salesperson
www.facebook.com/cheryl.cruise.92
www.linkedin.com/nhome/?trk=

