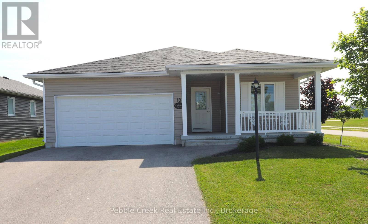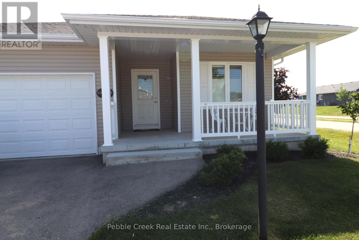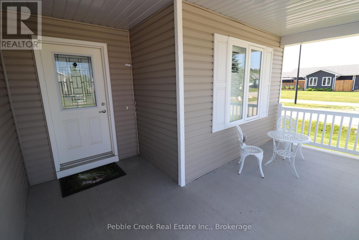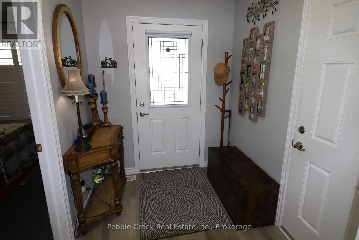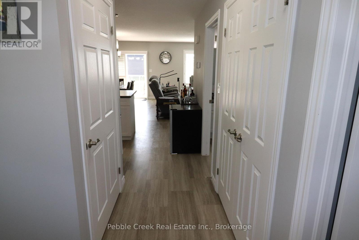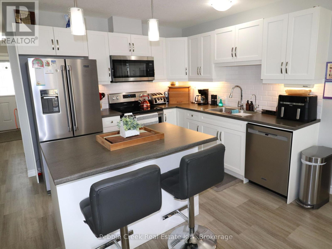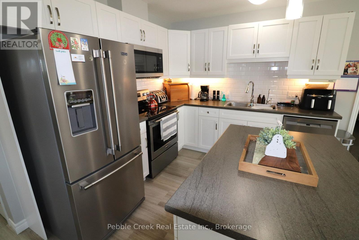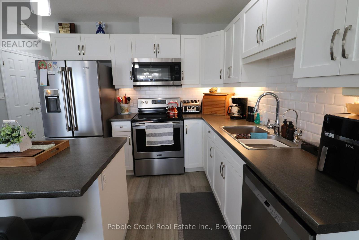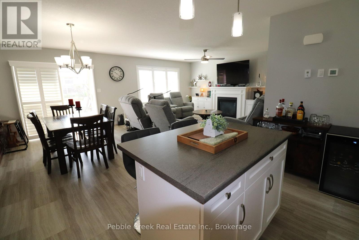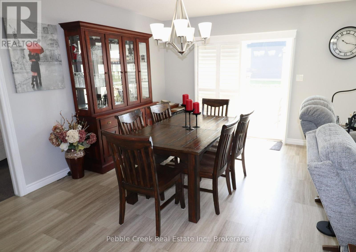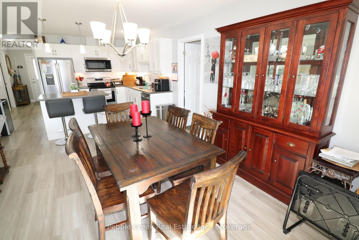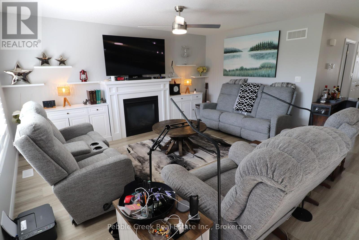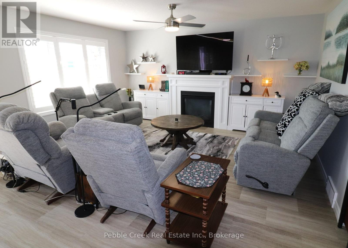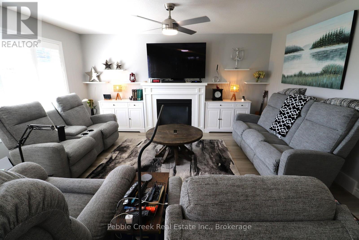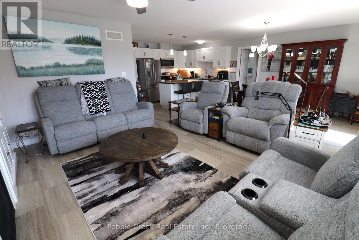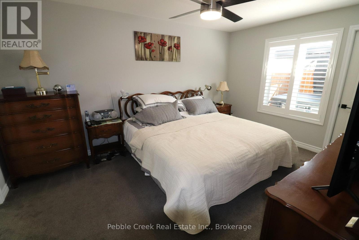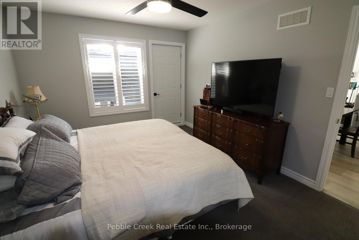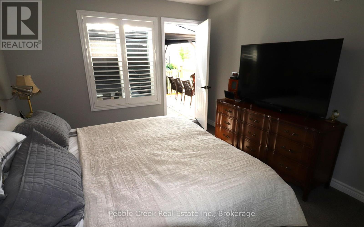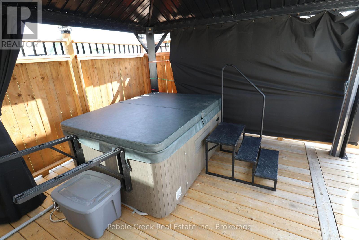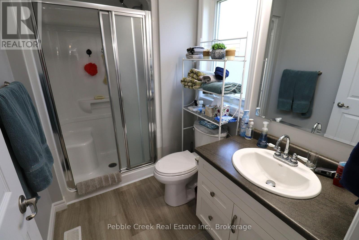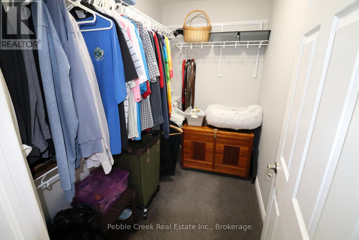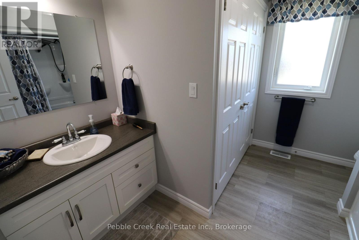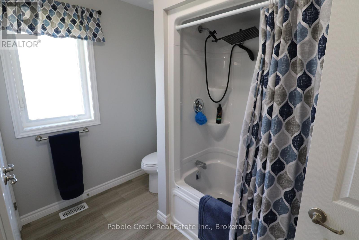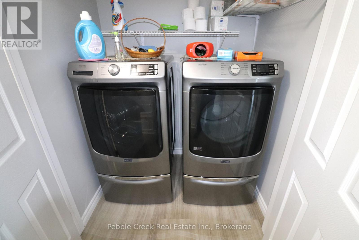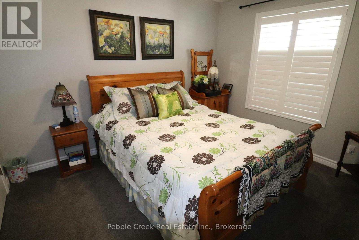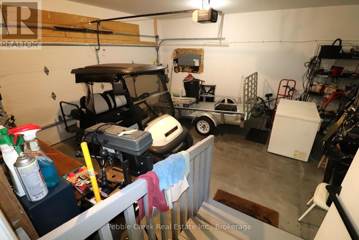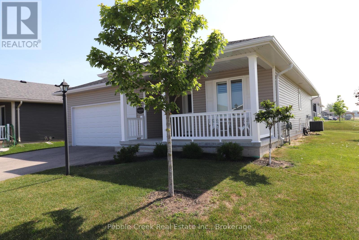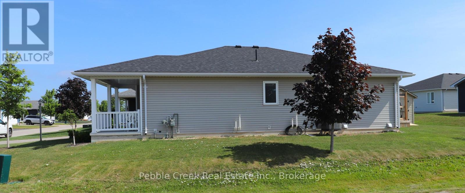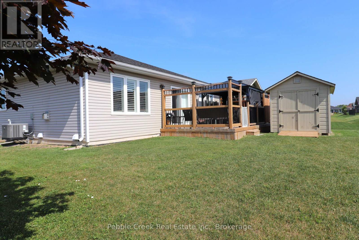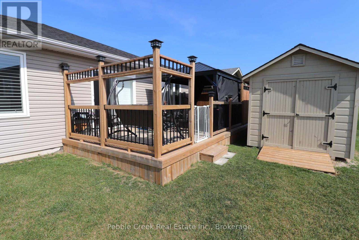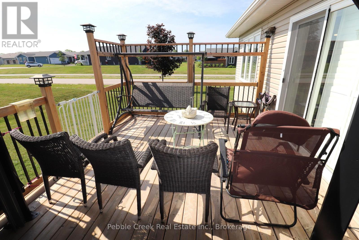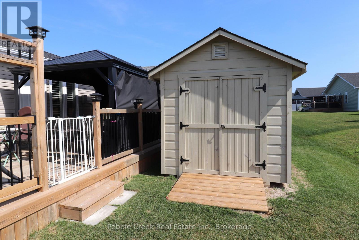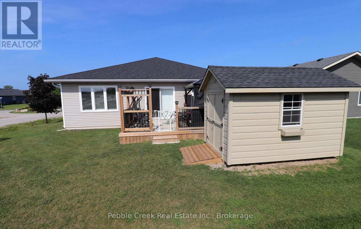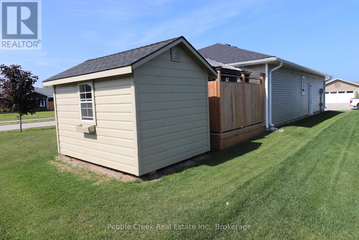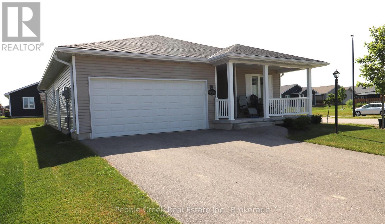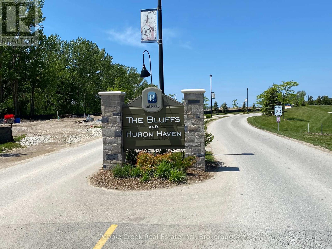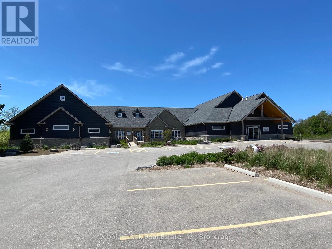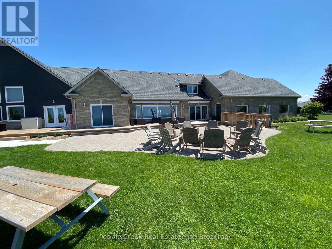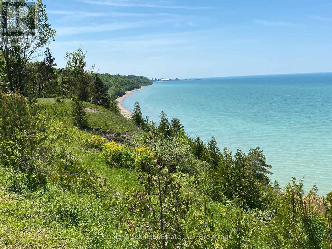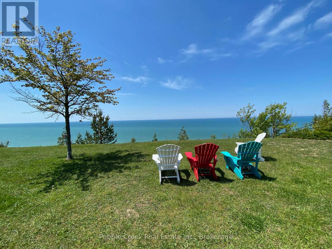18 Windward Way N Ashfield-Colborne-Wawanosh, Ontario N7A 0B2
$499,000
Incredible package deal! This beautiful open-concept bungalow with 2 car attached garage is located just a short walk from the lake in the very desirable Bluffs at Huron and is being sold completely furnished with many items new this year! This immaculate Creekview model offers 1177 sq feet of living space along with numerous upgrades including a door leading from the primary bedroom to the back deck and hot tub. Step inside and you will be impressed with the warm, welcoming feeling and quality construction! The bright kitchen features an abundance of cabinets, upgraded appliances and center island. The living room features a gas fireplace along with new power and manual reclining Lazyboy furniture which is included! The dining room has patio doors leading to a spacious rear deck with an inviting gazebo and new hot tub, perfect for relaxing or entertaining! There is also a large primary bedroom with walk-in closet and 3pc ensuite bath, spare bedroom and an additional 4pc bathroom. Plenty of storage options are available in the home as well, with lots of closets and full crawl space. Also included with the sale are California shutters, premium appliances, most furnishings, whole home chlorine remover, R/O water to kitchen sink, water softener, hot tub, work bench & shelving in the garage, storage shed and golf cart! This impressive home is located in an upscale land lease community, with private recreation center and indoor pool and located along the shores of Lake Huron, close to shopping and several golf courses. Call your agent today for a private viewing! (id:54532)
Property Details
| MLS® Number | X12243649 |
| Property Type | Single Family |
| Community Name | Colborne Twp |
| Amenities Near By | Beach, Hospital |
| Community Features | Community Centre |
| Equipment Type | Water Heater - Tankless |
| Features | Flat Site, Lighting, Gazebo, Sump Pump |
| Parking Space Total | 4 |
| Pool Type | Indoor Pool |
| Rental Equipment Type | Water Heater - Tankless |
| Structure | Deck, Porch, Shed |
Building
| Bathroom Total | 2 |
| Bedrooms Above Ground | 2 |
| Bedrooms Total | 2 |
| Age | 0 To 5 Years |
| Amenities | Fireplace(s) |
| Appliances | Water Heater - Tankless, Water Softener, Water Treatment, Window Coverings |
| Architectural Style | Bungalow |
| Basement Type | Crawl Space |
| Construction Style Attachment | Detached |
| Cooling Type | Central Air Conditioning, Air Exchanger |
| Exterior Finish | Vinyl Siding |
| Fire Protection | Smoke Detectors |
| Fireplace Present | Yes |
| Fireplace Total | 1 |
| Foundation Type | Poured Concrete |
| Heating Fuel | Natural Gas |
| Heating Type | Forced Air |
| Stories Total | 1 |
| Size Interior | 1,100 - 1,500 Ft2 |
| Type | House |
| Utility Water | Community Water System, Drilled Well |
Parking
| Attached Garage | |
| Garage |
Land
| Acreage | No |
| Land Amenities | Beach, Hospital |
| Size Total Text | Under 1/2 Acre |
| Zoning Description | Lr3-2 |
Rooms
| Level | Type | Length | Width | Dimensions |
|---|---|---|---|---|
| Main Level | Foyer | 2.44 m | 1.93 m | 2.44 m x 1.93 m |
| Main Level | Kitchen | 5.69 m | 3.05 m | 5.69 m x 3.05 m |
| Main Level | Dining Room | 5.69 m | 4.27 m | 5.69 m x 4.27 m |
| Main Level | Living Room | 4.88 m | 4.11 m | 4.88 m x 4.11 m |
| Main Level | Primary Bedroom | 4.57 m | 3.4 m | 4.57 m x 3.4 m |
| Main Level | Bathroom | 2.59 m | 1.52 m | 2.59 m x 1.52 m |
| Main Level | Bedroom 2 | 3.56 m | 2.95 m | 3.56 m x 2.95 m |
| Main Level | Bathroom | 3.2 m | 3 m | 3.2 m x 3 m |
Utilities
| Cable | Available |
| Electricity | Installed |
| Sewer | Installed |
Contact Us
Contact us for more information
Robin Hewitt
Broker

