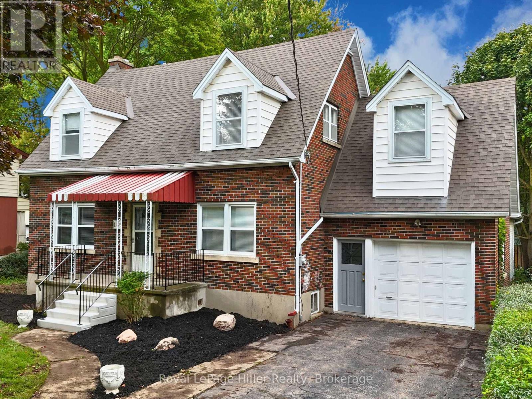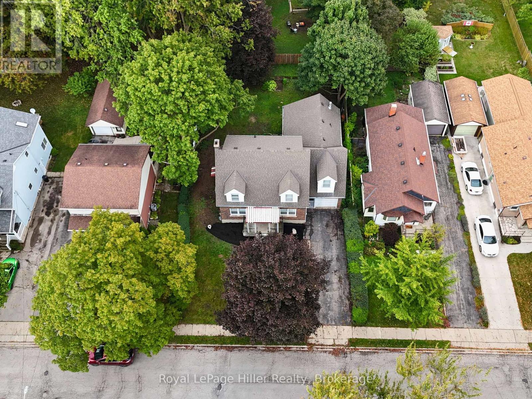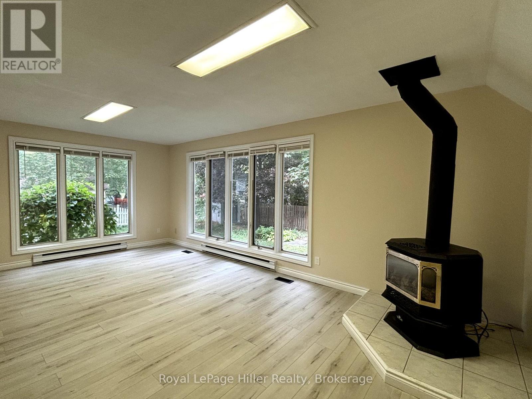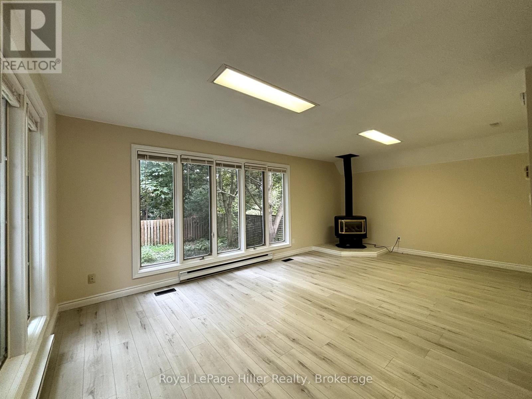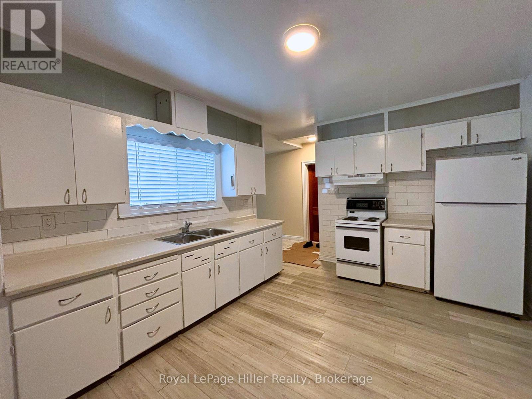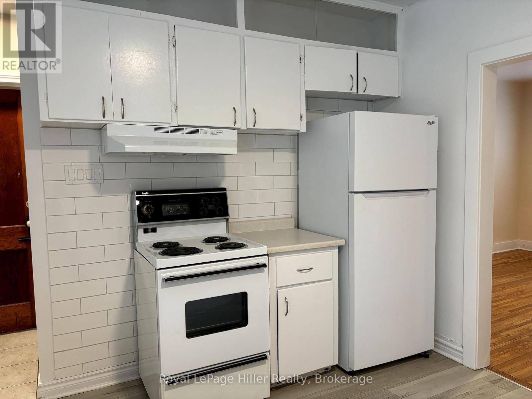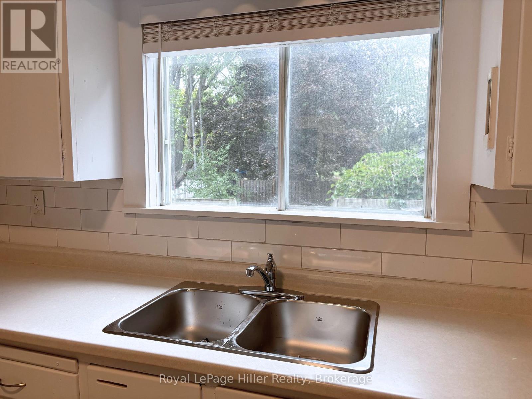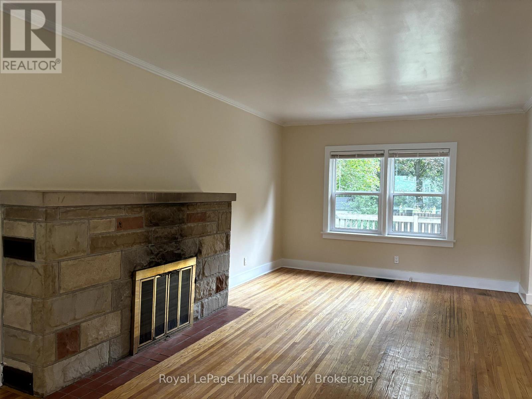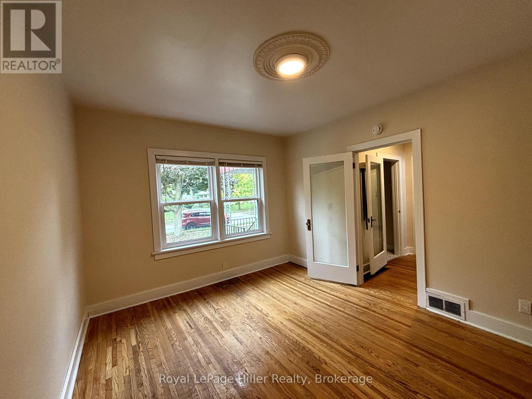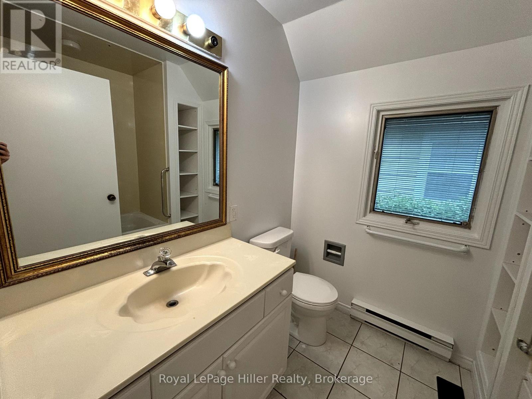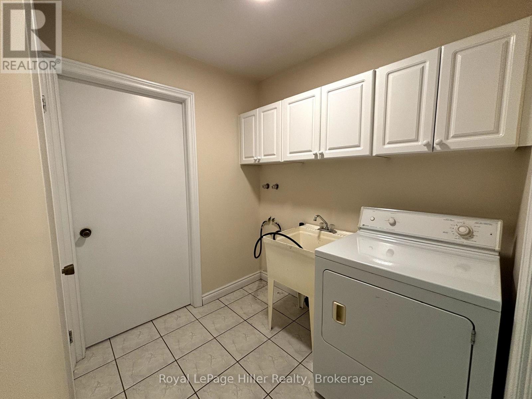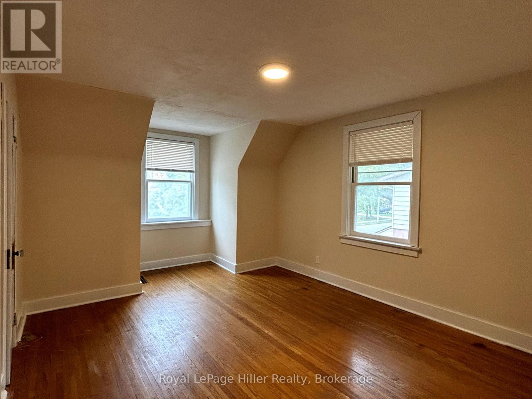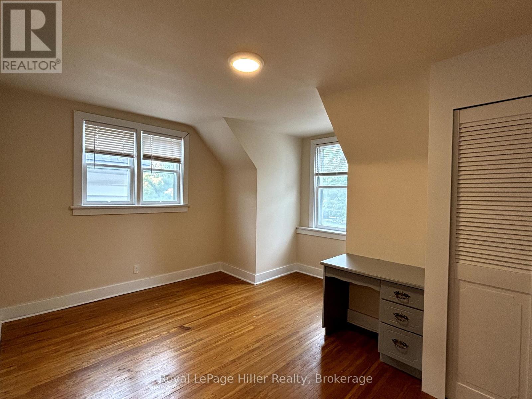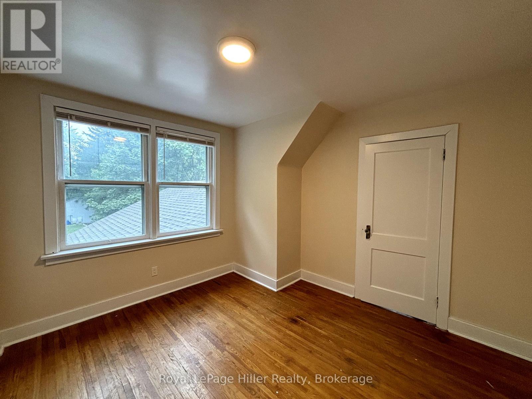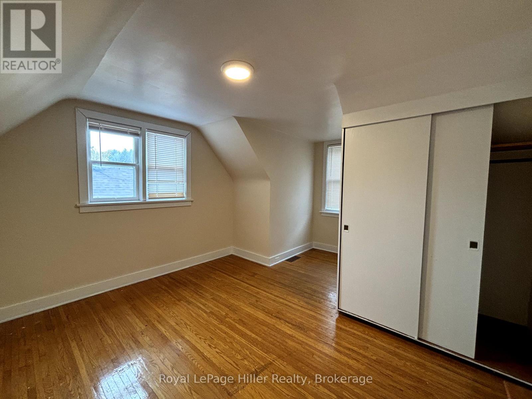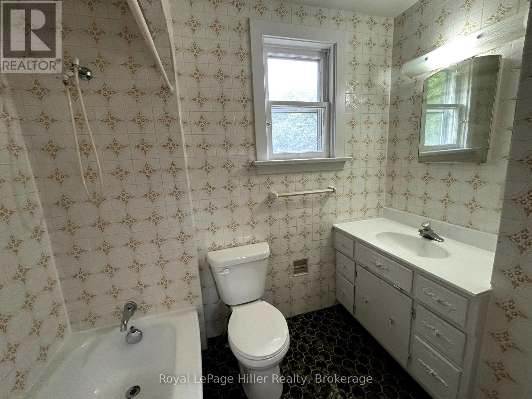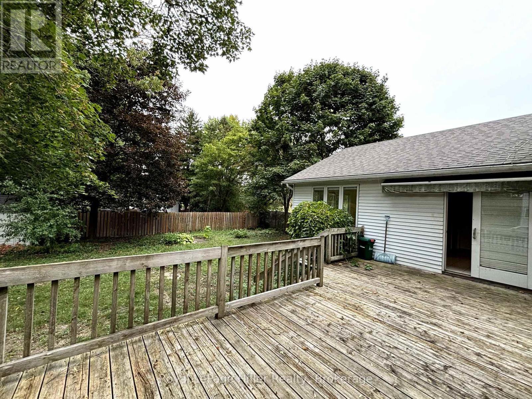180 Charles Street Stratford, Ontario N5A 5Y2
$2,700 Monthly
Charming Cape Cod-style home available for lease in a desirable Stratford location. The expansive main floor offers a large kitchen, formal living and dining rooms, a family room with natural gas fireplace, full bathroom, and convenient main floor laundry. Sliding patio doors lead to a spacious rear deck overlooking the large backyard. Upstairs you will find three generous bedrooms with closets and a second full bathroom. Hardwood flooring throughout the principal rooms enhances the character and warmth of the home. Single attached garage and private driveway parking included. (id:54532)
Property Details
| MLS® Number | X12451797 |
| Property Type | Single Family |
| Community Name | Stratford |
| Equipment Type | Water Heater |
| Parking Space Total | 3 |
| Rental Equipment Type | Water Heater |
Building
| Bathroom Total | 2 |
| Bedrooms Above Ground | 3 |
| Bedrooms Total | 3 |
| Age | 51 To 99 Years |
| Appliances | Stove, Refrigerator |
| Basement Development | Partially Finished |
| Basement Type | N/a (partially Finished) |
| Construction Style Attachment | Detached |
| Cooling Type | Central Air Conditioning |
| Exterior Finish | Brick |
| Fireplace Present | Yes |
| Fireplace Total | 1 |
| Foundation Type | Concrete |
| Heating Fuel | Natural Gas |
| Heating Type | Forced Air |
| Stories Total | 2 |
| Size Interior | 2,000 - 2,500 Ft2 |
| Type | House |
| Utility Water | Municipal Water |
Parking
| Attached Garage | |
| Garage |
Land
| Acreage | No |
| Sewer | Sanitary Sewer |
| Size Depth | 120 Ft |
| Size Frontage | 64 Ft ,4 In |
| Size Irregular | 64.4 X 120 Ft |
| Size Total Text | 64.4 X 120 Ft |
Rooms
| Level | Type | Length | Width | Dimensions |
|---|---|---|---|---|
| Second Level | Bedroom | 1.98 m | 1.52 m | 1.98 m x 1.52 m |
| Second Level | Bedroom 2 | 2.4 m | 3.1 m | 2.4 m x 3.1 m |
| Second Level | Bedroom 3 | 4.39 m | 2.71 m | 4.39 m x 2.71 m |
| Second Level | Bedroom 3 | 3.9 m | 3.2 m | 3.9 m x 3.2 m |
| Main Level | Kitchen | 4.11 m | 3.52 m | 4.11 m x 3.52 m |
| Main Level | Mud Room | 4.08 m | 1.86 m | 4.08 m x 1.86 m |
| Main Level | Living Room | 7.32 m | 3.51 m | 7.32 m x 3.51 m |
| Main Level | Dining Room | 3.76 m | 3.17 m | 3.76 m x 3.17 m |
| Main Level | Bathroom | 2.13 m | 1.37 m | 2.13 m x 1.37 m |
| Main Level | Laundry Room | 1.98 m | 1.74 m | 1.98 m x 1.74 m |
| Main Level | Family Room | 6.19 m | 3.57 m | 6.19 m x 3.57 m |
https://www.realtor.ca/real-estate/28966245/180-charles-street-stratford-stratford
Contact Us
Contact us for more information
Jamie Gerber
Salesperson

