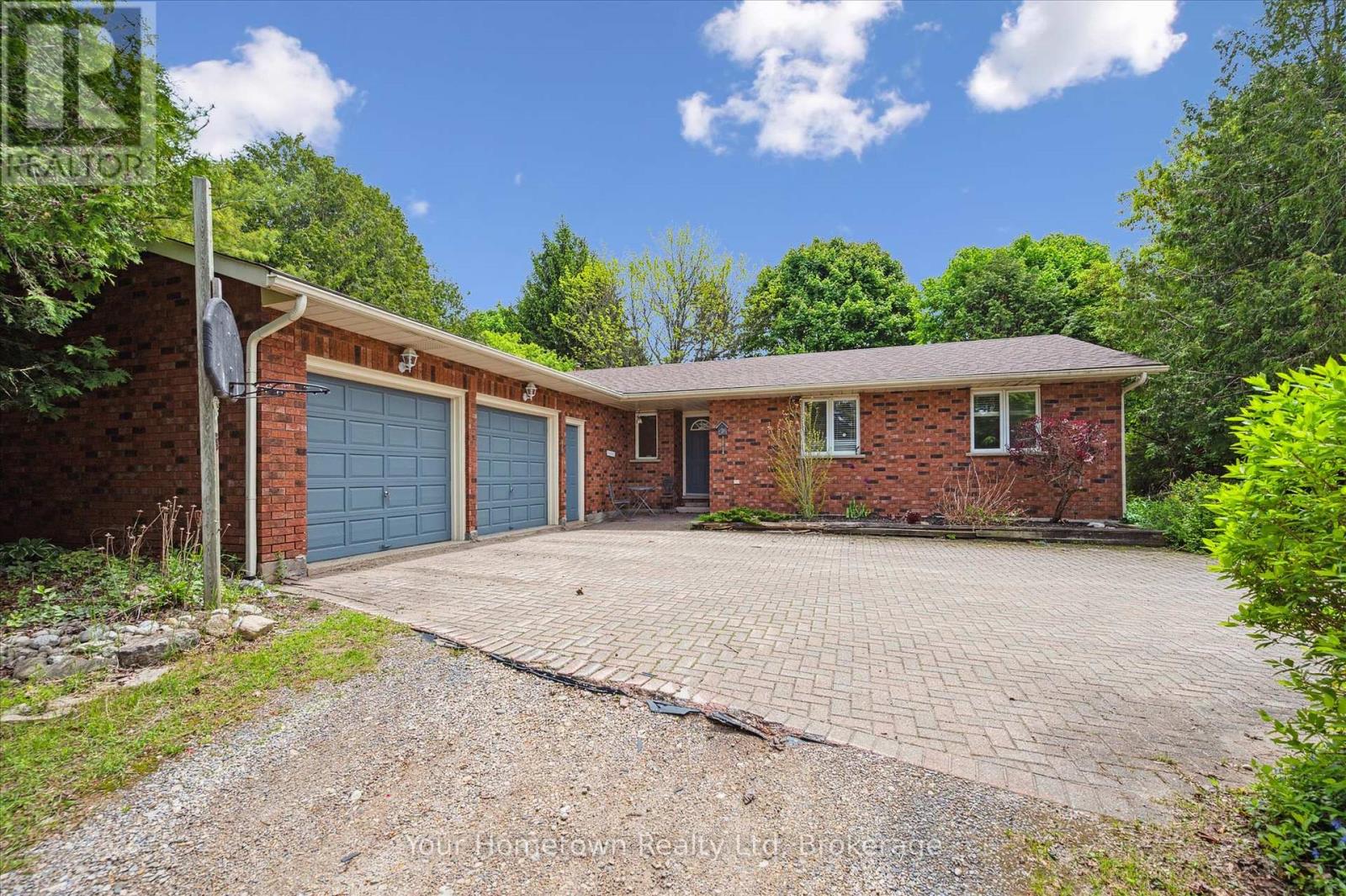180 Millford Crescent Centre Wellington, Ontario N0B 1S0
$899,900
Welcome to Millford Street in Salem! Not often do properties become available on this street, in fact this property has never been offered for sale before. The family built this 3 bedroom, 2 bath bungalow, 36 years ago on a half acre lot in the coveted community on the edge of Elora. Over the years, the home saw a cozy, naturally lit living room addition, finished rec room and large 2 car garage add to the livability of the home. A shaded canopy provided by the mature trees covers portions of the large parcel. Surrounded by estate style homes, this is now your opportunity to create an exceptional home out of this well built structure. An easy commute to Guelph, KW and west GTA. (id:54532)
Property Details
| MLS® Number | X12231573 |
| Property Type | Single Family |
| Community Name | Elora/Salem |
| Features | Wooded Area |
| Parking Space Total | 6 |
| Structure | Deck |
Building
| Bathroom Total | 2 |
| Bedrooms Above Ground | 3 |
| Bedrooms Total | 3 |
| Appliances | Garage Door Opener Remote(s), Water Softener |
| Architectural Style | Bungalow |
| Basement Development | Partially Finished |
| Basement Type | Full (partially Finished) |
| Construction Style Attachment | Detached |
| Exterior Finish | Brick |
| Fireplace Present | Yes |
| Fireplace Total | 2 |
| Foundation Type | Poured Concrete |
| Half Bath Total | 1 |
| Heating Fuel | Natural Gas |
| Heating Type | Forced Air |
| Stories Total | 1 |
| Size Interior | 1,500 - 2,000 Ft2 |
| Type | House |
Parking
| Attached Garage | |
| Garage |
Land
| Acreage | No |
| Sewer | Sanitary Sewer |
| Size Depth | 224 Ft ,4 In |
| Size Frontage | 100 Ft ,3 In |
| Size Irregular | 100.3 X 224.4 Ft |
| Size Total Text | 100.3 X 224.4 Ft|1/2 - 1.99 Acres |
| Zoning Description | R1a |
Rooms
| Level | Type | Length | Width | Dimensions |
|---|---|---|---|---|
| Main Level | Kitchen | 5.2 m | 3.1 m | 5.2 m x 3.1 m |
| Main Level | Dining Room | 7 m | 3.4 m | 7 m x 3.4 m |
| Main Level | Living Room | 4.5 m | 4.2 m | 4.5 m x 4.2 m |
| Main Level | Primary Bedroom | 4.1 m | 3.9 m | 4.1 m x 3.9 m |
| Main Level | Bedroom 2 | 4.2 m | 3 m | 4.2 m x 3 m |
| Main Level | Bedroom 3 | 3 m | 3 m | 3 m x 3 m |
| Main Level | Laundry Room | 2.1 m | 1.8 m | 2.1 m x 1.8 m |
Contact Us
Contact us for more information
































































































