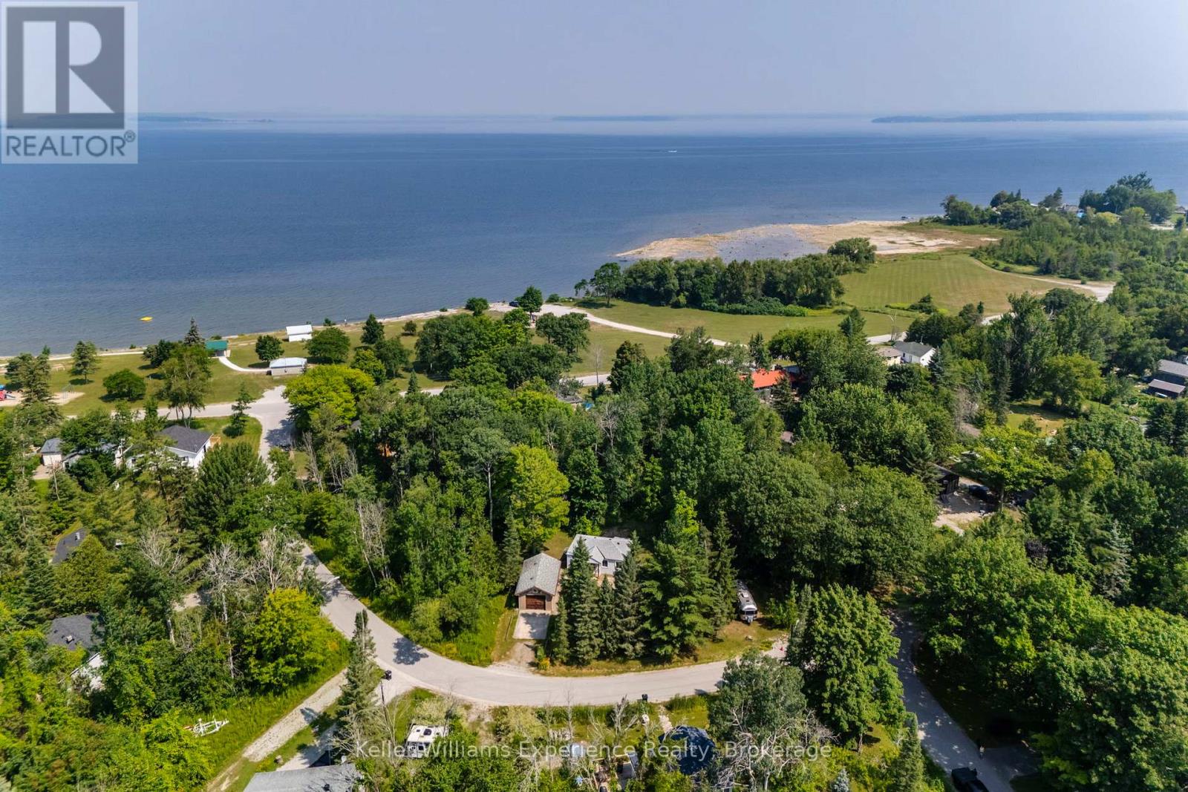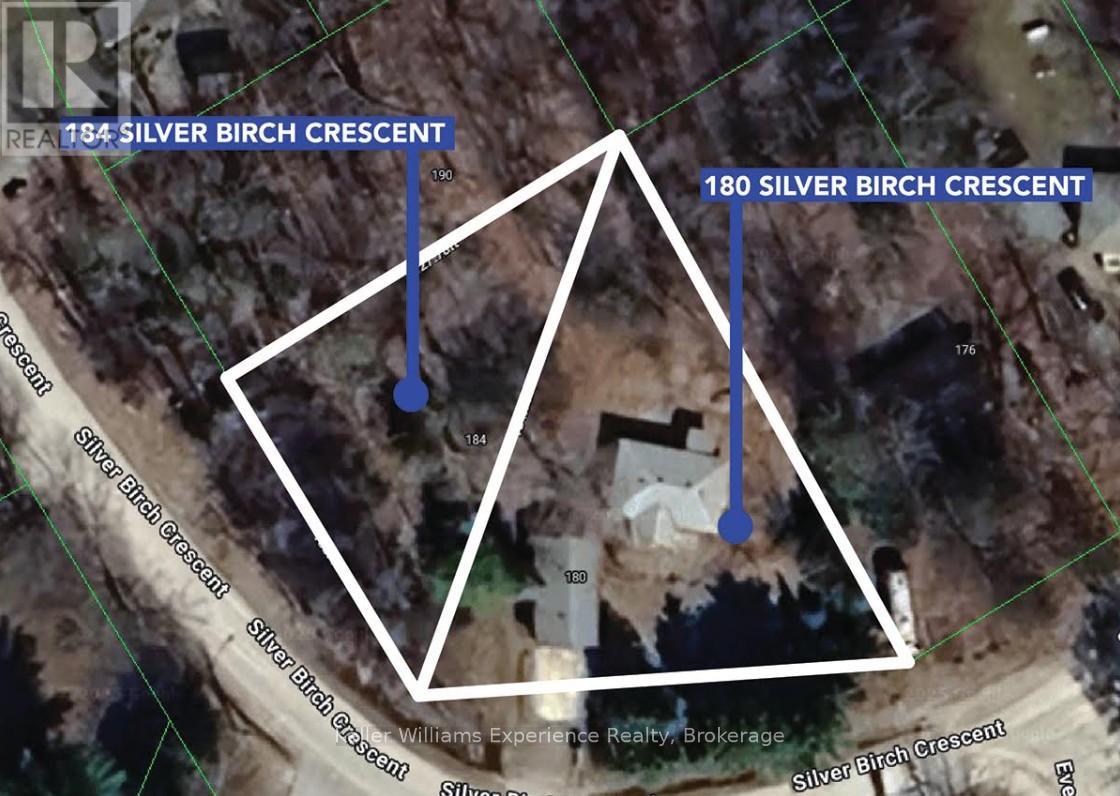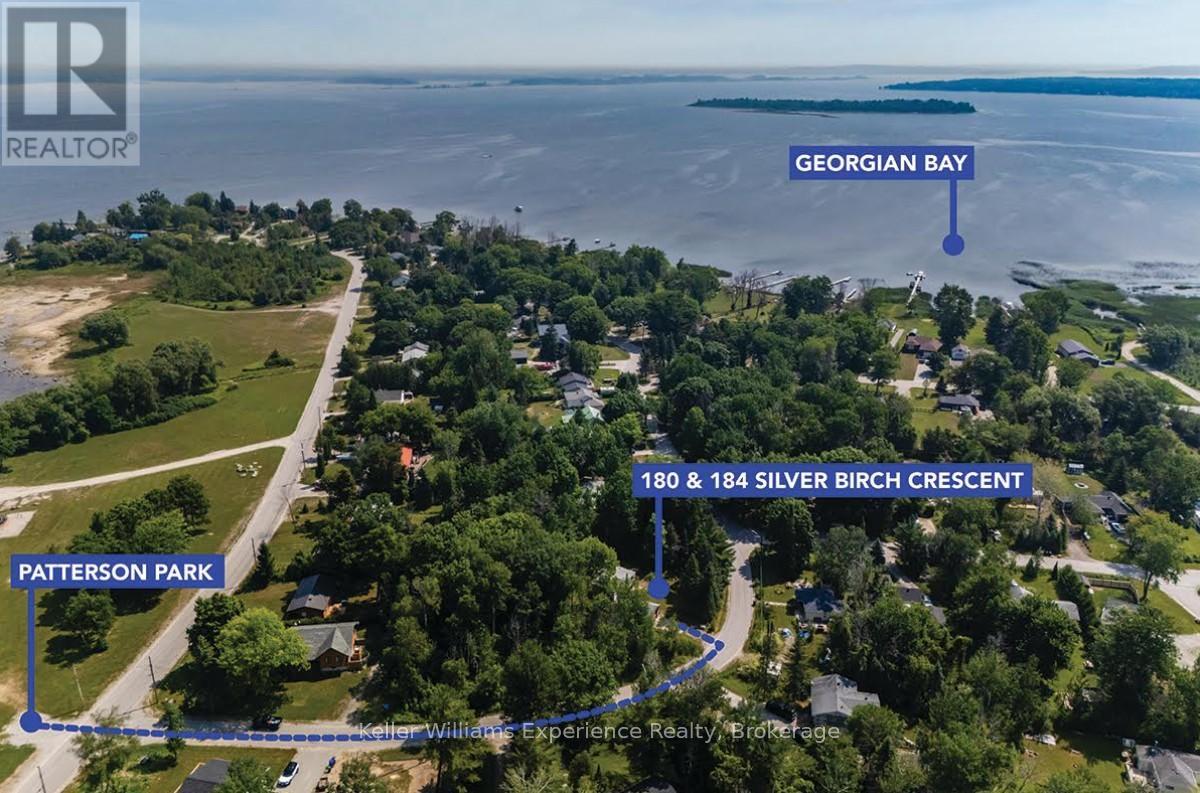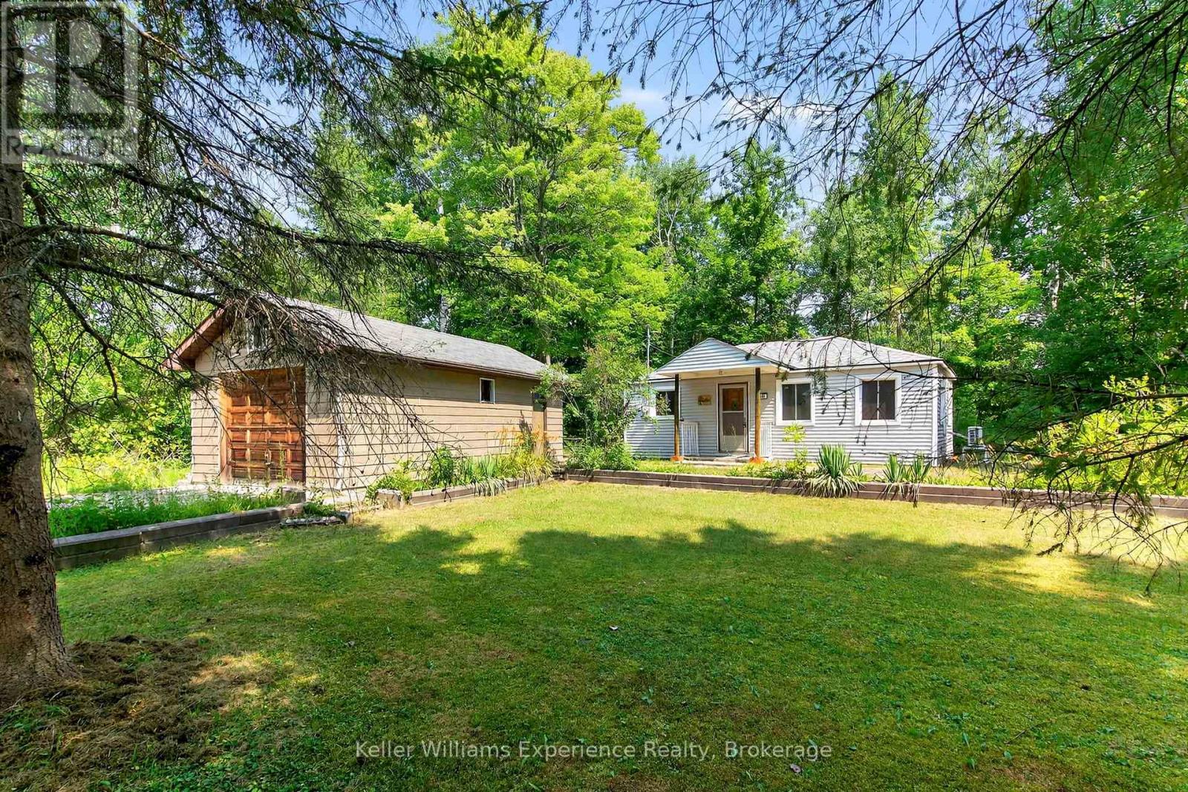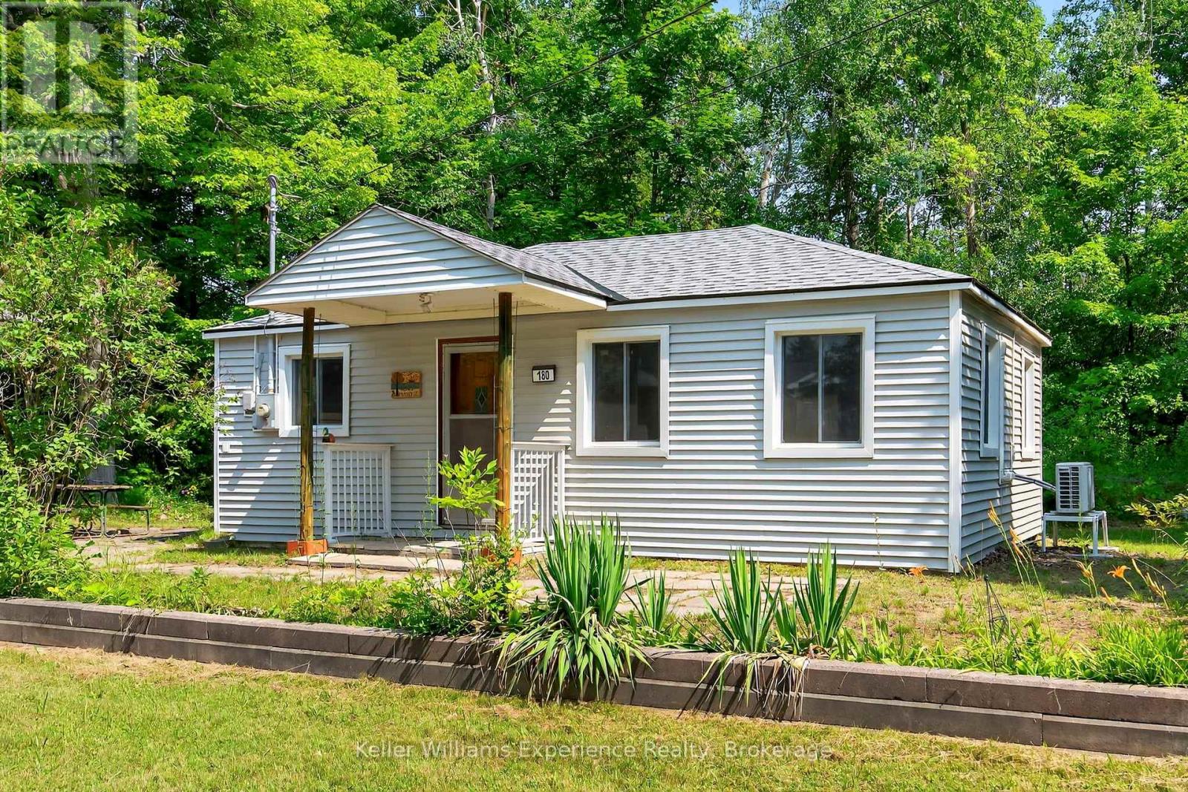180&184 Silver Birch Crescent Tay, Ontario L0K 1R0
$399,900
Welcome to 180 Silver Birch Crescent, a charming 2-bedroom, 1-bath 3-season cottage nestled on a spacious lot in the sought-after Paradise Point community. Just a short walk to Georgian Bay at Patterson Park, this cozy retreat offers the perfect getaway or family cottage experience. Featuring a newer roof, newly installed flooring, and a new heat pump providing both heat and A/C for added comfort. The property also includes a large detached garage, ideal for storing beach gear, tools, or recreational toys. As a rare bonus, the adjoining lot at 184 Silver Birch is being sold in conjunction with this property, offering added space, privacy, or future potential. Don't miss this unique opportunity to own a double-lot cottage package near the water! (id:54532)
Property Details
| MLS® Number | S12297010 |
| Property Type | Single Family |
| Community Name | Port McNicoll |
| Amenities Near By | Beach, Park, Ski Area |
| Equipment Type | None |
| Parking Space Total | 3 |
| Rental Equipment Type | None |
Building
| Bathroom Total | 1 |
| Bedrooms Above Ground | 2 |
| Bedrooms Total | 2 |
| Appliances | Water Heater, Refrigerator |
| Architectural Style | Bungalow |
| Basement Type | Crawl Space |
| Construction Style Attachment | Detached |
| Exterior Finish | Vinyl Siding |
| Foundation Type | Wood/piers |
| Heating Fuel | Electric |
| Heating Type | Heat Pump |
| Stories Total | 1 |
| Size Interior | 0 - 699 Ft2 |
| Type | House |
| Utility Water | Municipal Water |
Parking
| Detached Garage | |
| Garage | |
| Tandem |
Land
| Acreage | No |
| Land Amenities | Beach, Park, Ski Area |
| Sewer | Septic System |
| Size Depth | 164 Ft ,7 In |
| Size Frontage | 136 Ft ,9 In |
| Size Irregular | 136.8 X 164.6 Ft |
| Size Total Text | 136.8 X 164.6 Ft |
Rooms
| Level | Type | Length | Width | Dimensions |
|---|---|---|---|---|
| Main Level | Living Room | 5.6 m | 3.2 m | 5.6 m x 3.2 m |
| Main Level | Kitchen | 3.32 m | 3.2 m | 3.32 m x 3.2 m |
| Main Level | Primary Bedroom | 2.93 m | 2.58 m | 2.93 m x 2.58 m |
| Main Level | Bedroom 2 | 2.89 m | 2.58 m | 2.89 m x 2.58 m |
| Main Level | Utility Room | 2.9 m | 0.95 m | 2.9 m x 0.95 m |
Contact Us
Contact us for more information
Kelly Earle
Salesperson
Eric Beutler
Salesperson

