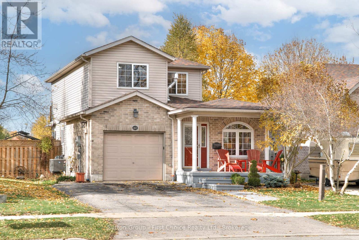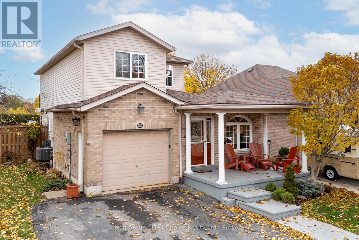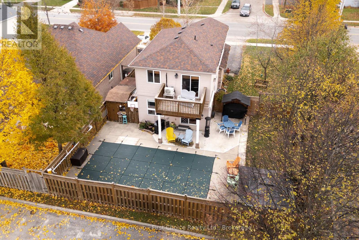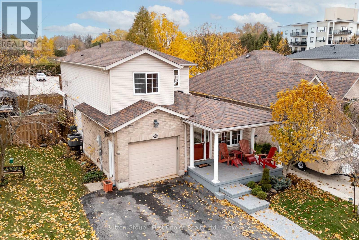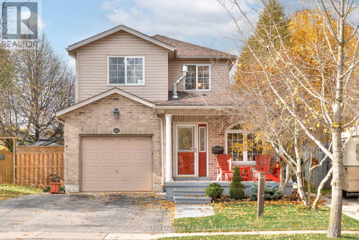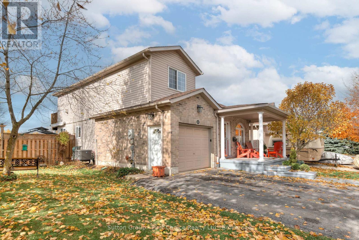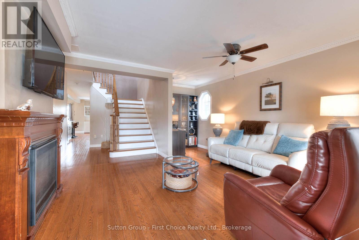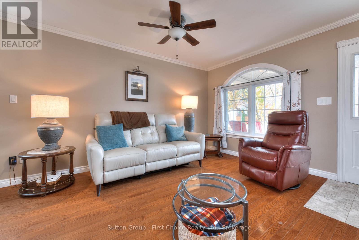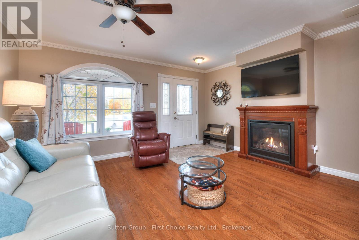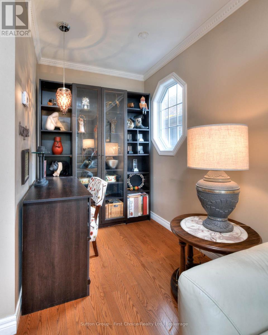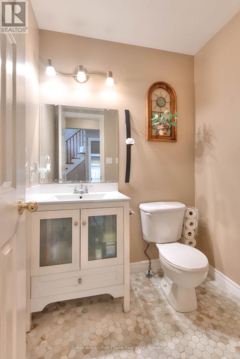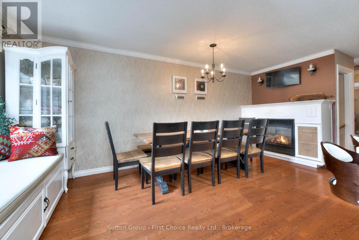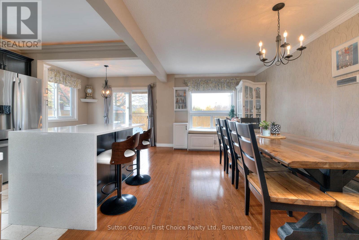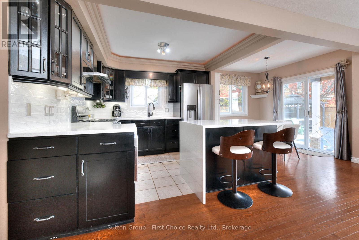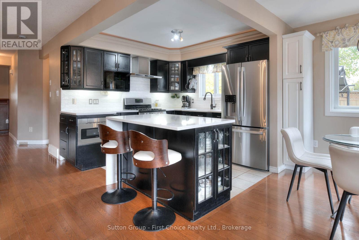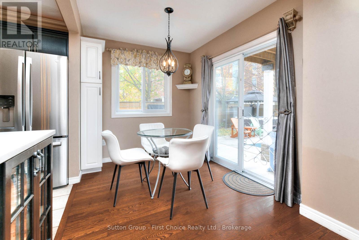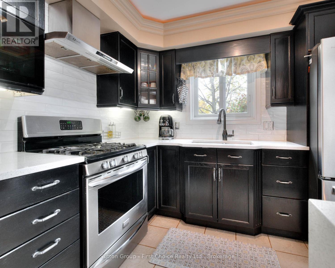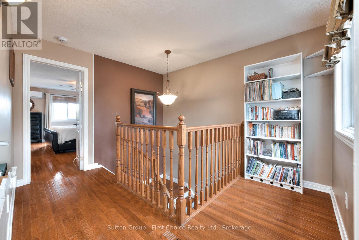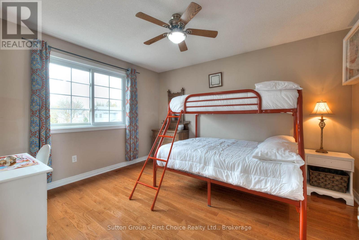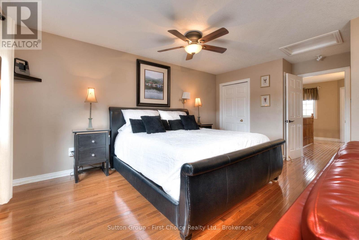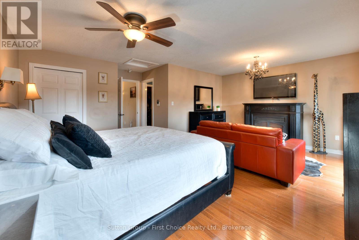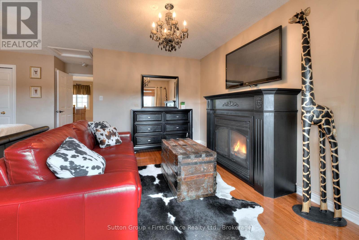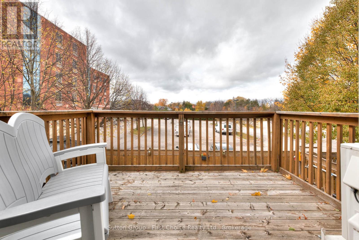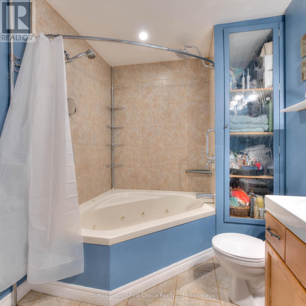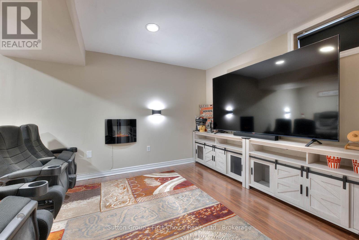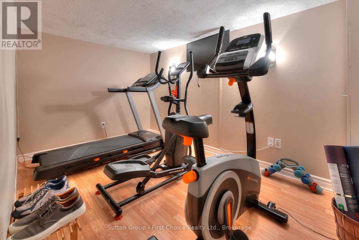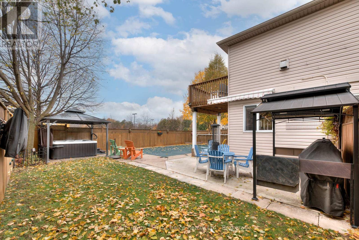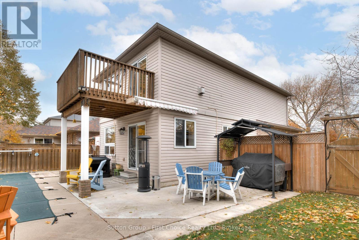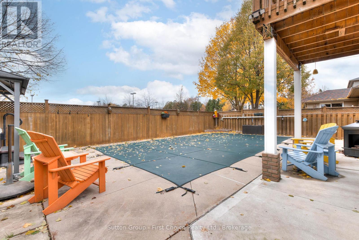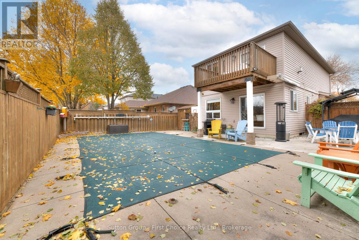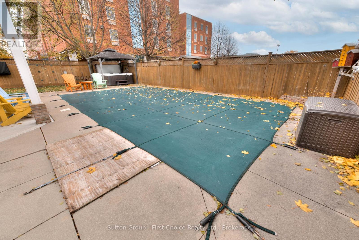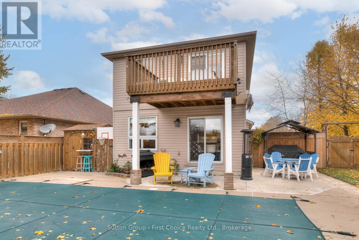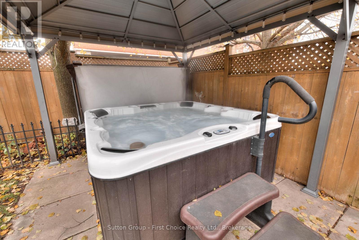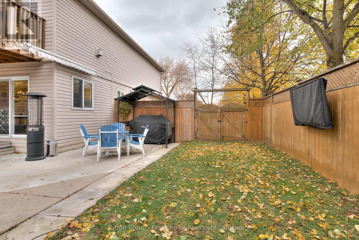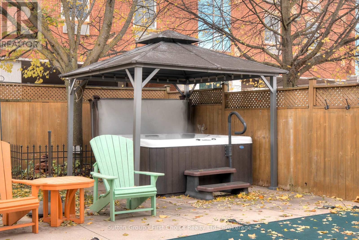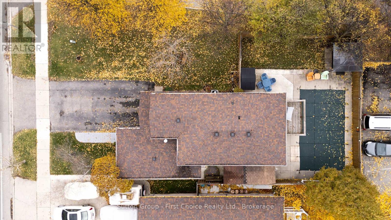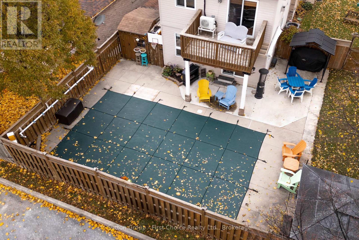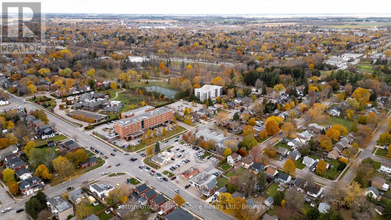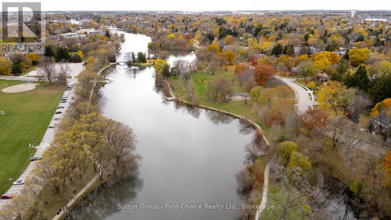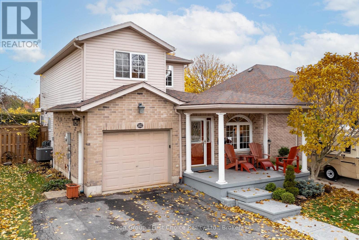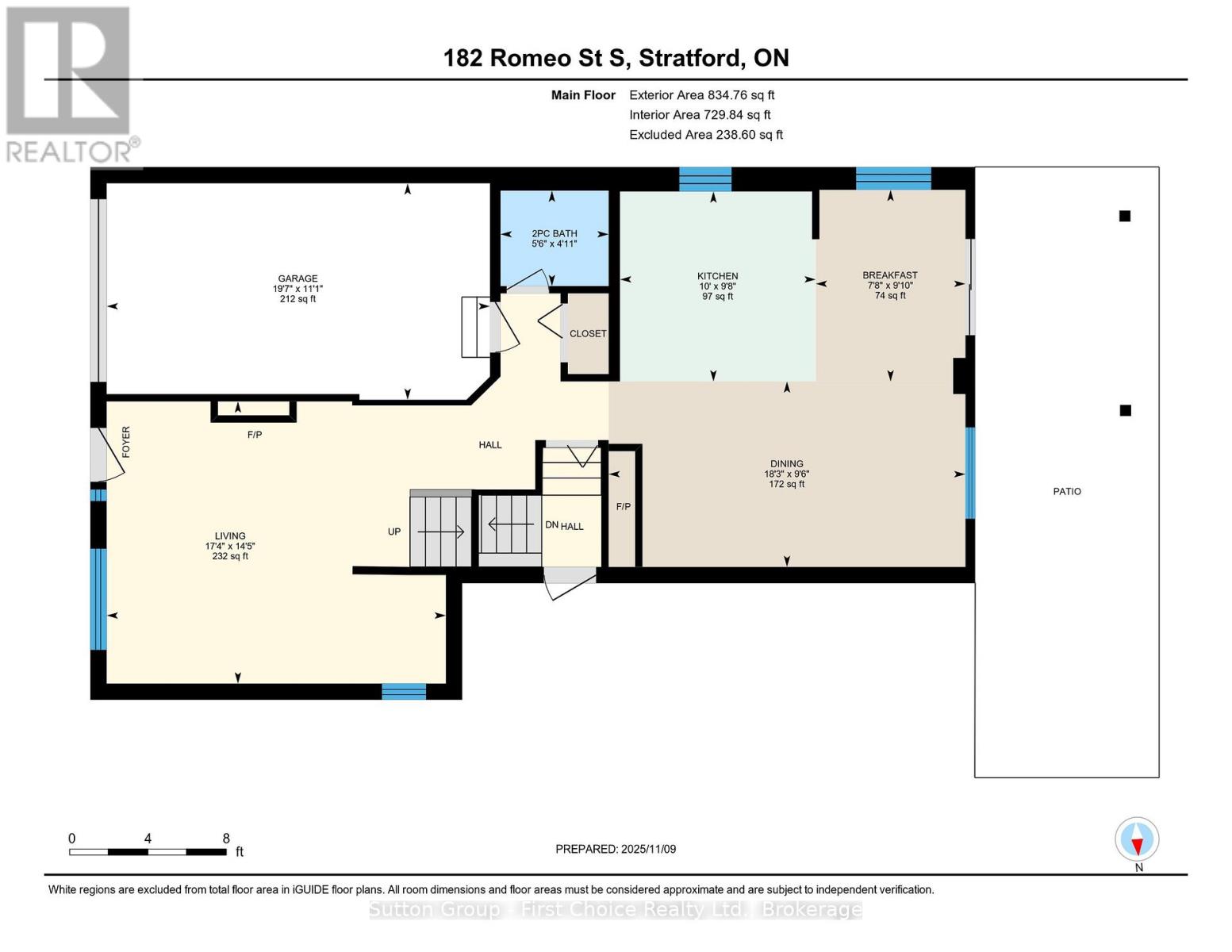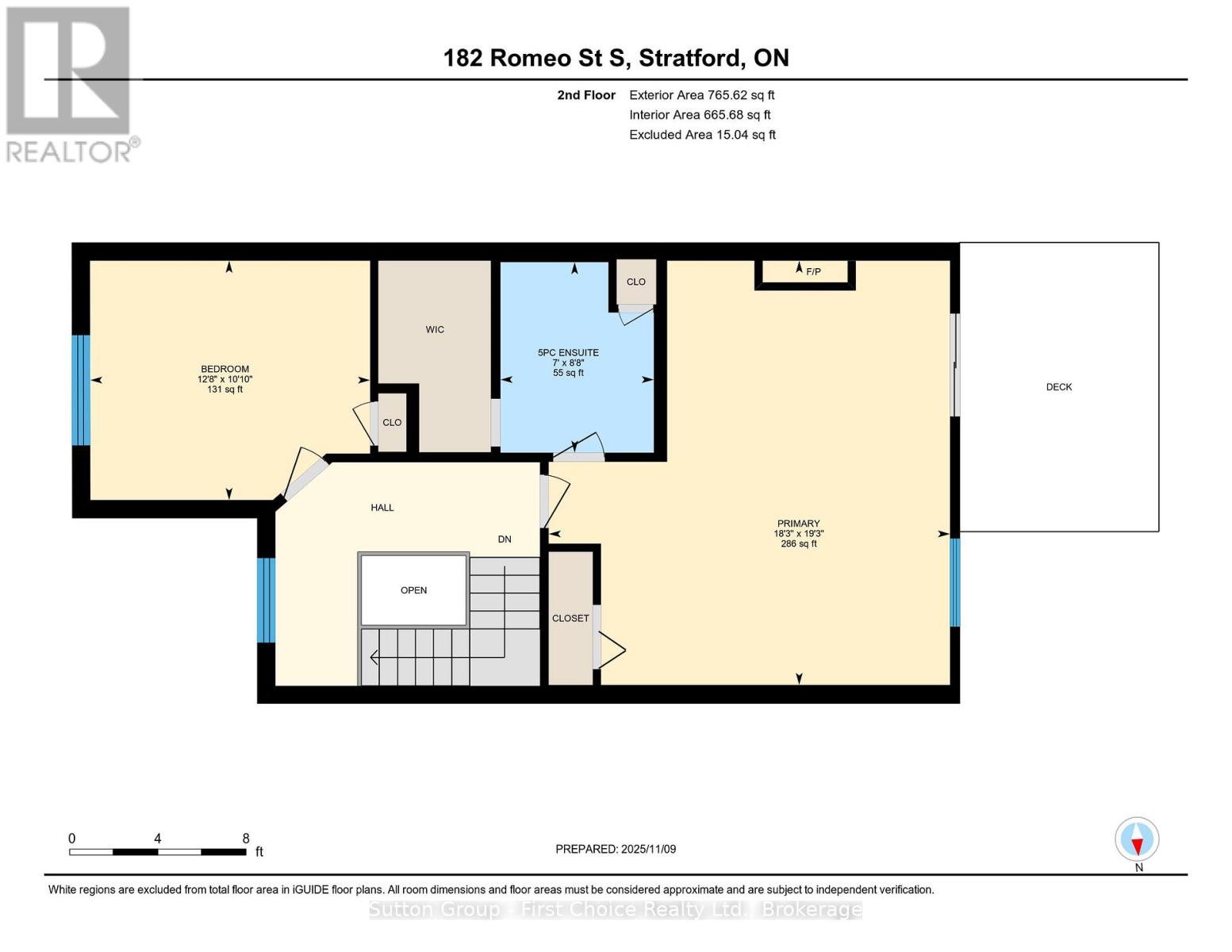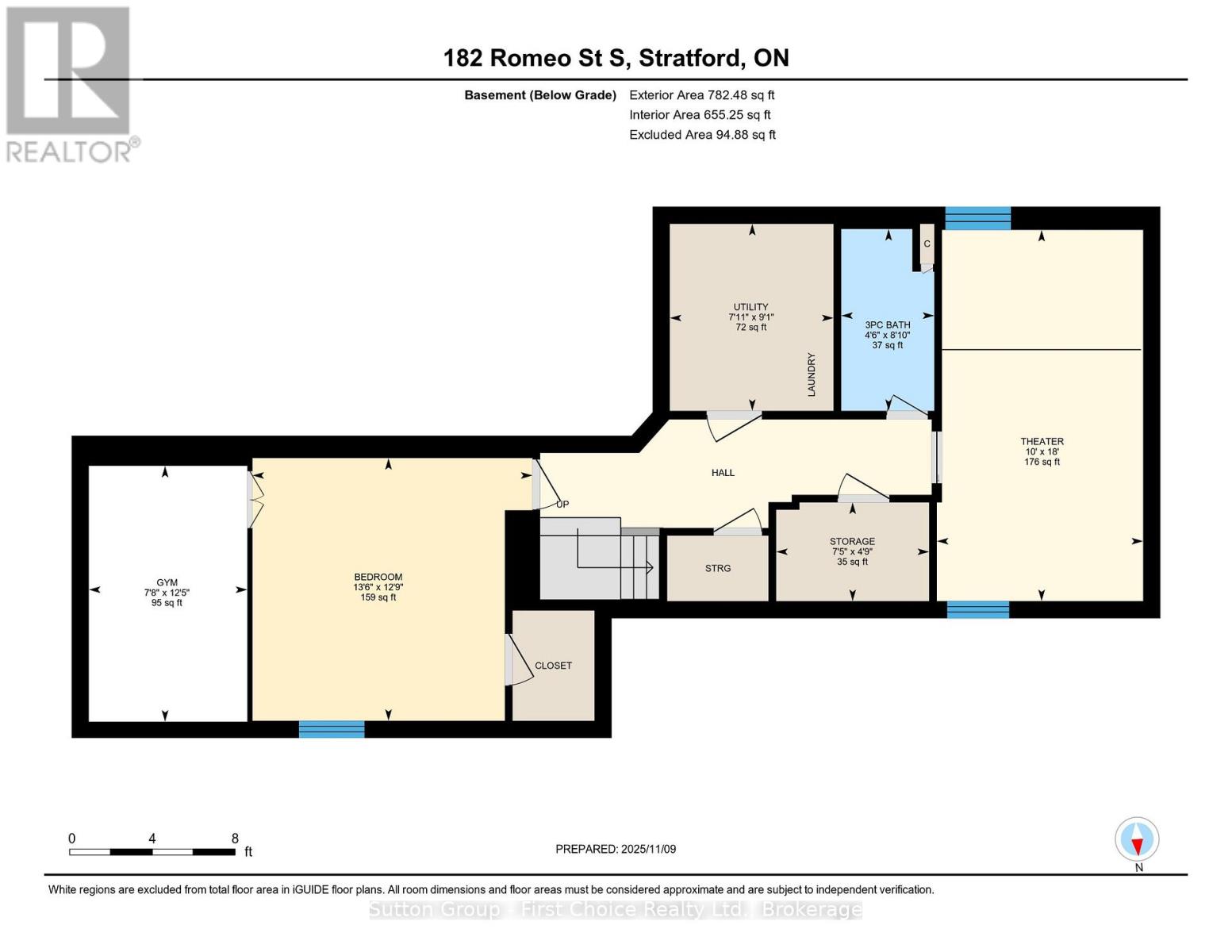182 Romeo Street S Stratford, Ontario N5A 4S9
$749,900
Welcome to your dream home, just a short walk from downtown, the river, shopping, and within a sought-after school zone. This lovely 2+1 bedroom home offers an exceptional living experience, highlighted by a backyard paradise featuring an inground heated pool and a hot tub - the perfect setting for relaxation, family gatherings, and entertaining. The finished basement includes a private entrance, offering a fully equipped movie theater, an additional bedroom, and a bathroom - perfect for multi-generational living or as a private retreat for guests or extended family. Upstairs, you'll find two spacious bedrooms, including a generously sized primary with a private balcony that overlooks your stunning backyard oasis, offering a peaceful escape after a busy day. This home combines comfort, convenience, and flexibility - ideal for families looking to enjoy all the best that both the home and the location have to offer. (id:54532)
Property Details
| MLS® Number | X12528048 |
| Property Type | Single Family |
| Community Name | Stratford |
| Amenities Near By | Golf Nearby, Park, Public Transit, Schools |
| Features | Flat Site, Dry, Gazebo |
| Parking Space Total | 3 |
| Pool Type | Inground Pool |
| Structure | Porch, Shed |
| View Type | River View |
Building
| Bathroom Total | 3 |
| Bedrooms Above Ground | 2 |
| Bedrooms Below Ground | 1 |
| Bedrooms Total | 3 |
| Age | 16 To 30 Years |
| Amenities | Fireplace(s) |
| Appliances | Hot Tub, Garage Door Opener Remote(s), Water Heater, Water Softener, Central Vacuum, Dishwasher, Dryer, Microwave, Stove, Washer, Refrigerator |
| Basement Development | Finished |
| Basement Type | N/a (finished) |
| Construction Style Attachment | Detached |
| Cooling Type | Central Air Conditioning |
| Exterior Finish | Aluminum Siding, Brick |
| Fire Protection | Smoke Detectors |
| Fireplace Present | Yes |
| Fireplace Total | 5 |
| Foundation Type | Concrete |
| Half Bath Total | 1 |
| Heating Fuel | Natural Gas |
| Heating Type | Forced Air |
| Stories Total | 2 |
| Size Interior | 1,500 - 2,000 Ft2 |
| Type | House |
| Utility Water | Municipal Water |
Parking
| Attached Garage | |
| Garage |
Land
| Acreage | No |
| Fence Type | Fully Fenced, Fenced Yard |
| Land Amenities | Golf Nearby, Park, Public Transit, Schools |
| Landscape Features | Landscaped |
| Sewer | Sanitary Sewer |
| Size Depth | 100 Ft ,4 In |
| Size Frontage | 54 Ft ,10 In |
| Size Irregular | 54.9 X 100.4 Ft |
| Size Total Text | 54.9 X 100.4 Ft |
| Surface Water | River/stream |
Rooms
| Level | Type | Length | Width | Dimensions |
|---|---|---|---|---|
| Second Level | Bathroom | 2.64 m | 2.12 m | 2.64 m x 2.12 m |
| Second Level | Bedroom | 3.31 m | 3.87 m | 3.31 m x 3.87 m |
| Second Level | Primary Bedroom | 5.87 m | 5.55 m | 5.87 m x 5.55 m |
| Basement | Other | 3.77 m | 2.34 m | 3.77 m x 2.34 m |
| Basement | Other | 1.45 m | 2.25 m | 1.45 m x 2.25 m |
| Basement | Media | 5.47 m | 3.04 m | 5.47 m x 3.04 m |
| Basement | Utility Room | 2.76 m | 2.41 m | 2.76 m x 2.41 m |
| Basement | Bathroom | 2.68 m | 1.37 m | 2.68 m x 1.37 m |
| Basement | Bedroom 2 | 3.87 m | 4.13 m | 3.87 m x 4.13 m |
| Main Level | Bathroom | 1.49 m | 1.68 m | 1.49 m x 1.68 m |
| Main Level | Eating Area | 2.99 m | 2.33 m | 2.99 m x 2.33 m |
| Main Level | Dining Room | 2.89 m | 5.56 m | 2.89 m x 5.56 m |
| Main Level | Kitchen | 2.96 m | 3.05 m | 2.96 m x 3.05 m |
| Main Level | Living Room | 4.39 m | 5.28 m | 4.39 m x 5.28 m |
Utilities
| Cable | Available |
| Electricity | Installed |
| Sewer | Installed |
https://www.realtor.ca/real-estate/29086378/182-romeo-street-s-stratford-stratford
Contact Us
Contact us for more information
Joanne Koert
Salesperson

