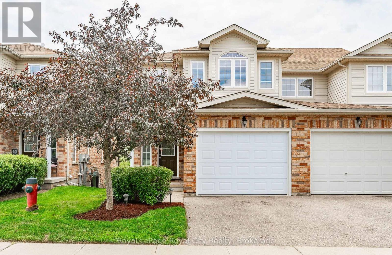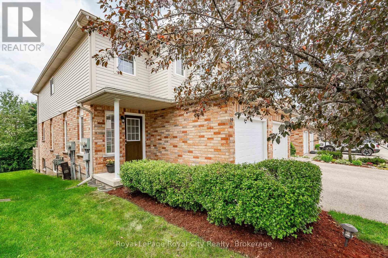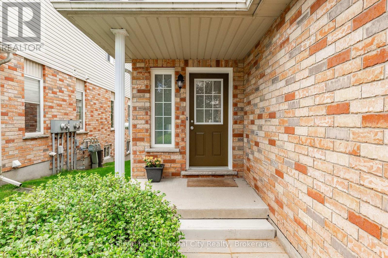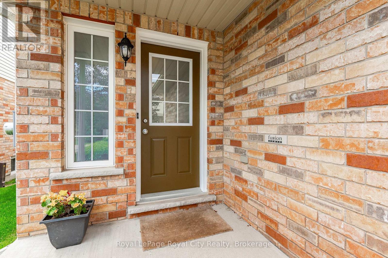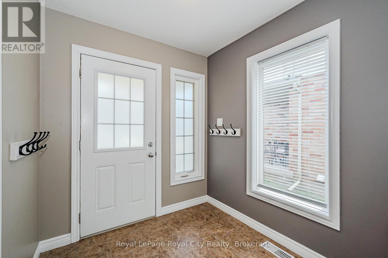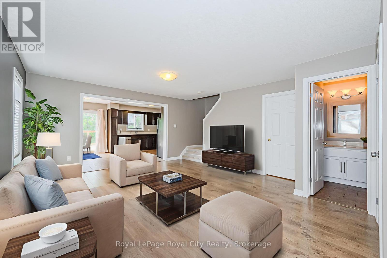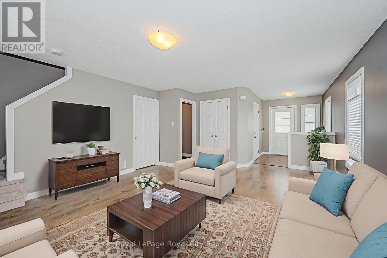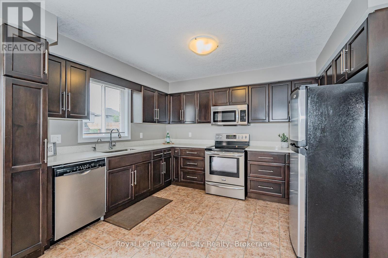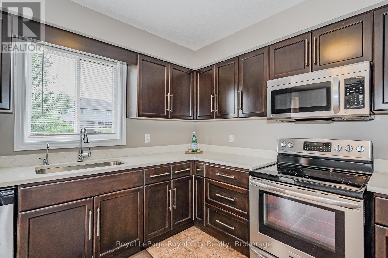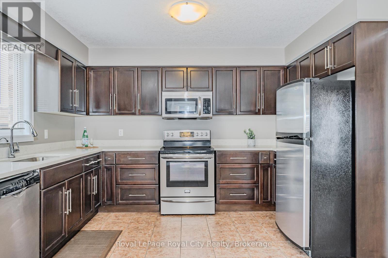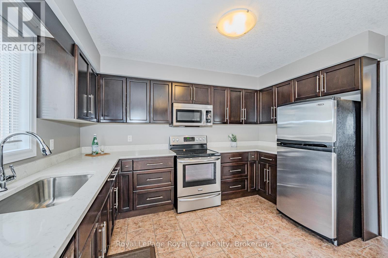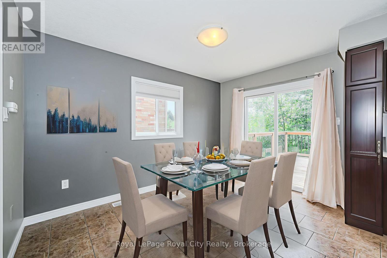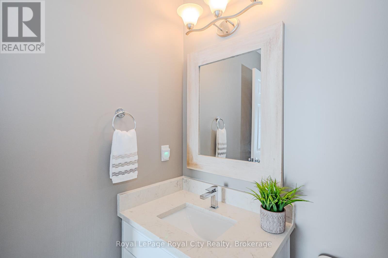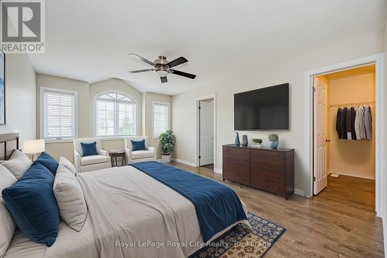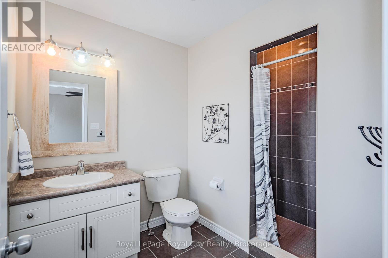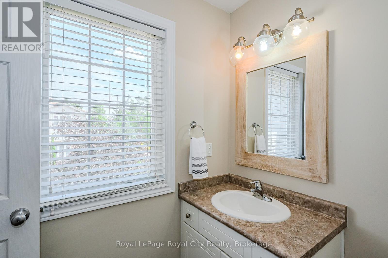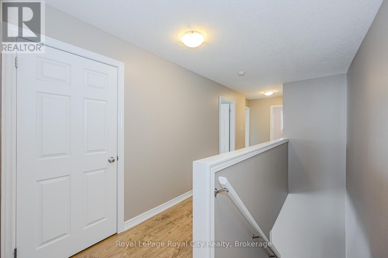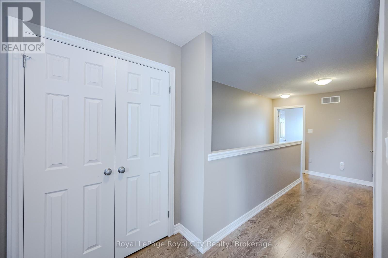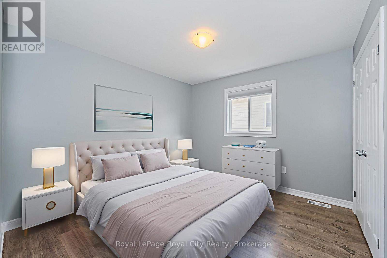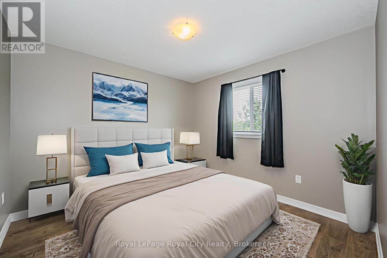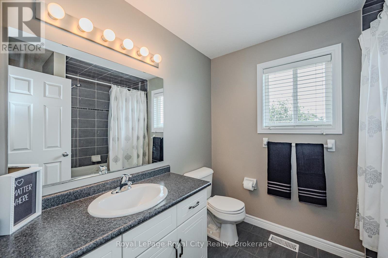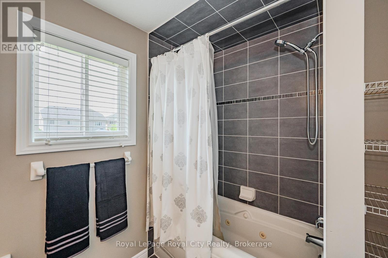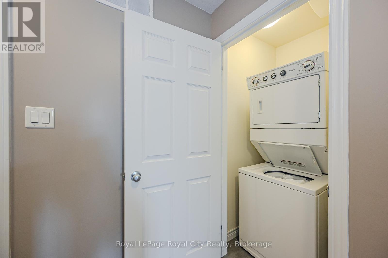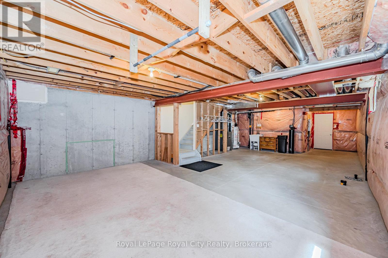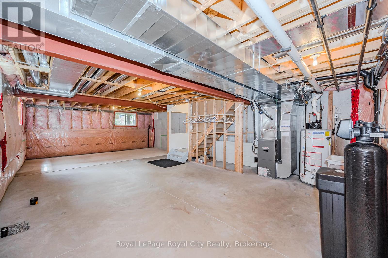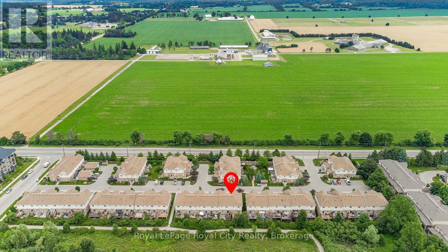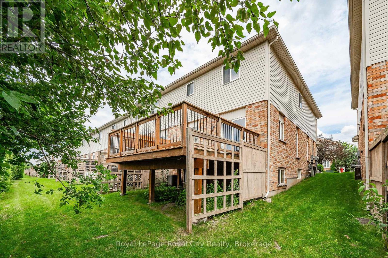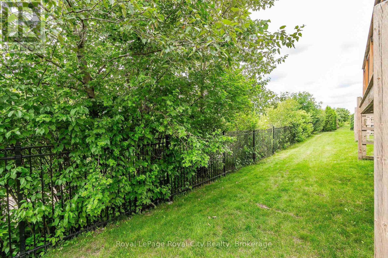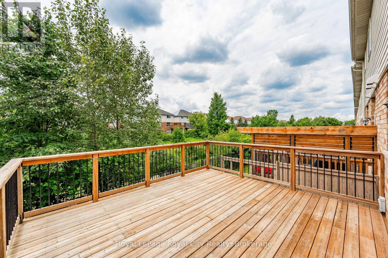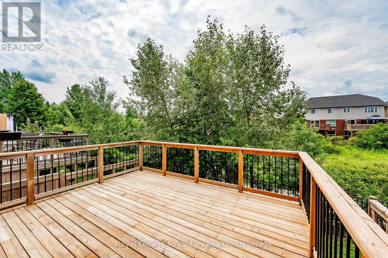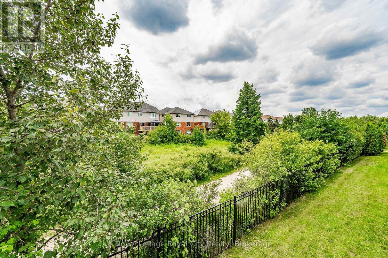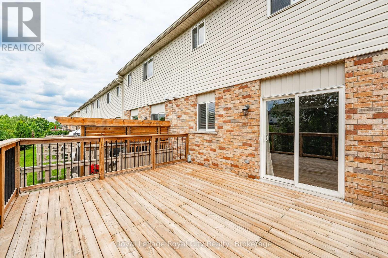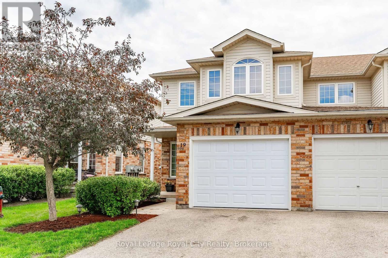19 - 105 Bard Boulevard Guelph, Ontario N1L 0E2
$780,000Maintenance, Insurance, Common Area Maintenance, Parking
$165 Monthly
Maintenance, Insurance, Common Area Maintenance, Parking
$165 MonthlyWelcome to The Boulevard at Victoria Gardens in South Guelph where contemporary design meets everyday convenience! This stunning end-unit townhome offers 3 bedrooms, 3 baths, and over 1,645 sq ft of bright, finished, modern living space. Nestled in a desirable, walkable neighbourhood with low condo fees, its ideal for those seeking comfort, function, and a touch of luxury.Step inside to discover an open-concept main floor filled with natural light. The modern kitchen showcases sleek quartz countertops, ample cabinetry, and a seamless flow into the dining and living areas perfect for everyday living or entertaining guests. Sliding doors lead to a large rear deck overlooking tranquil green space, the perfect spot to enjoy your morning coffee or unwind after a busy day. Upstairs, the primary suite is a true retreat, complete with a walk-in closet and ensuite. Two additional bedrooms, a stylish main bath, and convenient second-floor laundry complete this level.The unfinished basement offers endless possibilities from a future recreation room to a home gym and includes a rough-in for a 3-piece bath. The attached 1-car garage, featuring an insulated door, adds both functionality and curb appeal. Located in one of Guelphs most sought-after south-end communities, this home combines modern comfort with natural serenity, all close to parks, trails, schools, shopping, and transit. Don't miss your chance to call The Boulevard home! (id:54532)
Property Details
| MLS® Number | X12455987 |
| Property Type | Single Family |
| Community Name | Pineridge/Westminster Woods |
| Community Features | Pet Restrictions |
| Equipment Type | Water Heater |
| Parking Space Total | 2 |
| Rental Equipment Type | Water Heater |
| Structure | Deck, Porch |
Building
| Bathroom Total | 3 |
| Bedrooms Above Ground | 3 |
| Bedrooms Total | 3 |
| Amenities | Visitor Parking |
| Appliances | Water Heater, Water Softener, Dishwasher, Dryer, Microwave, Hood Fan, Stove, Washer, Window Coverings, Refrigerator |
| Basement Development | Unfinished |
| Basement Type | Full (unfinished) |
| Cooling Type | Central Air Conditioning |
| Exterior Finish | Vinyl Siding, Brick |
| Foundation Type | Poured Concrete |
| Half Bath Total | 1 |
| Heating Fuel | Natural Gas |
| Heating Type | Forced Air |
| Stories Total | 2 |
| Size Interior | 1,600 - 1,799 Ft2 |
| Type | Row / Townhouse |
Parking
| Attached Garage | |
| Garage |
Land
| Acreage | No |
| Zoning Description | R3a |
Rooms
| Level | Type | Length | Width | Dimensions |
|---|---|---|---|---|
| Second Level | Laundry Room | 1.05 m | 1.09 m | 1.05 m x 1.09 m |
| Second Level | Primary Bedroom | 5.41 m | 3.61 m | 5.41 m x 3.61 m |
| Second Level | Bathroom | 2.13 m | 2.76 m | 2.13 m x 2.76 m |
| Second Level | Bedroom | 3.23 m | 3.38 m | 3.23 m x 3.38 m |
| Second Level | Bedroom | 3.2 m | 3.17 m | 3.2 m x 3.17 m |
| Second Level | Bathroom | 2.56 m | 2.16 m | 2.56 m x 2.16 m |
| Main Level | Living Room | 5.87 m | 4.62 m | 5.87 m x 4.62 m |
| Main Level | Kitchen | 3.68 m | 3.15 m | 3.68 m x 3.15 m |
| Main Level | Other | 3.68 m | 2.62 m | 3.68 m x 2.62 m |
| Main Level | Bathroom | 183 m | 1.59 m | 183 m x 1.59 m |
Contact Us
Contact us for more information
Frances Snider
Salesperson
www.youtube.com/embed/x4huvBvOKso
www.francessnider.com/
www.facebook.com/GuelphRealEstateHomes
twitter.com/homesinguelph
www.linkedin.com/in/francessnider

