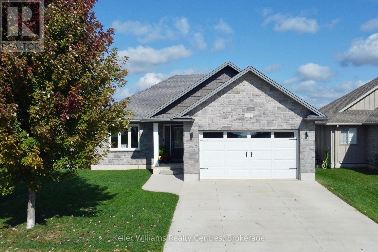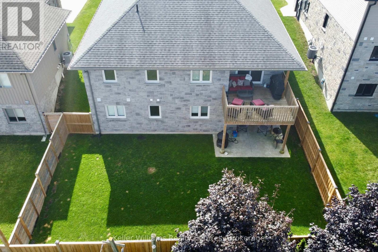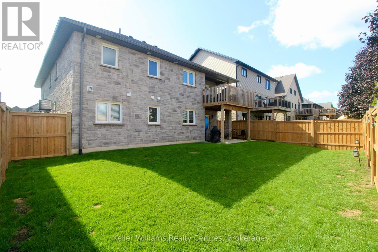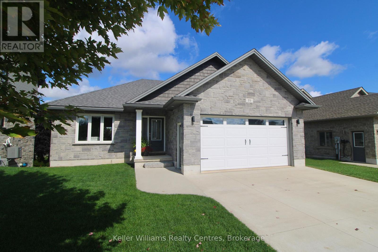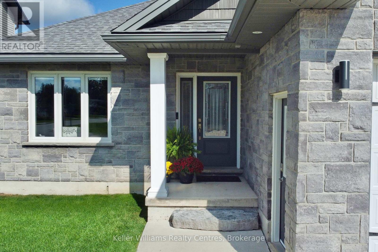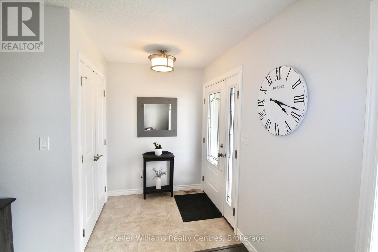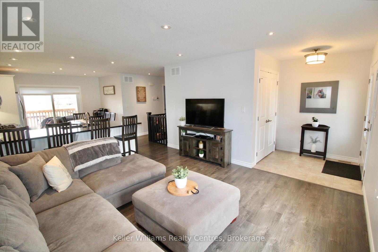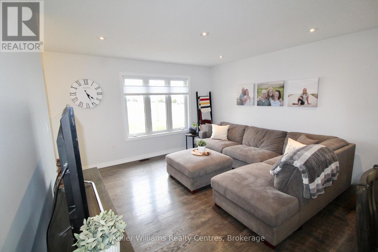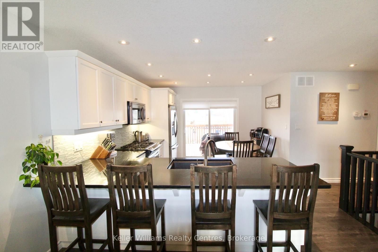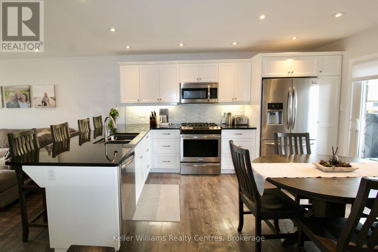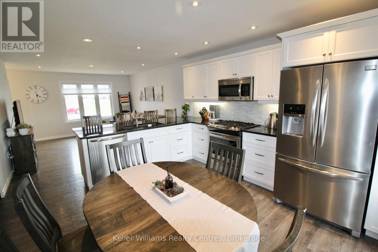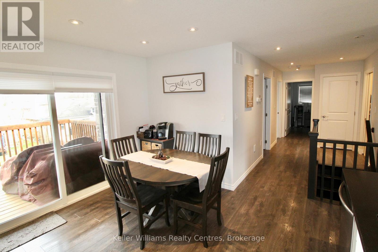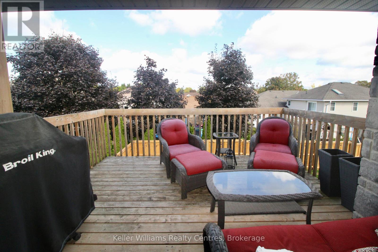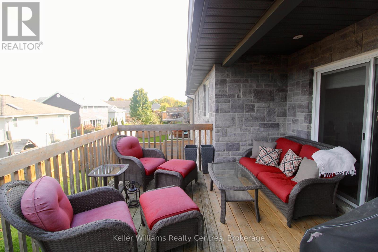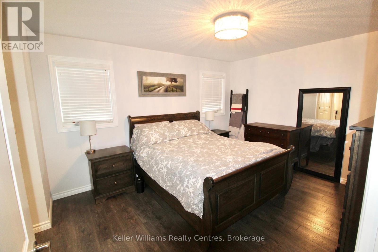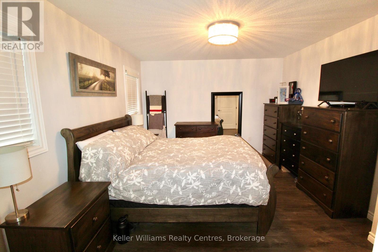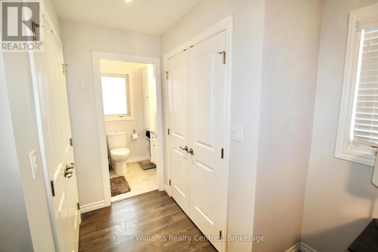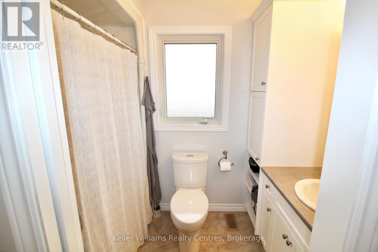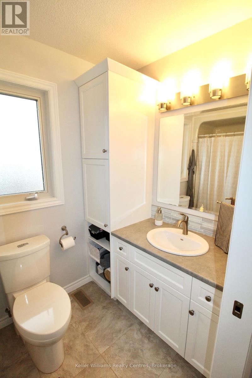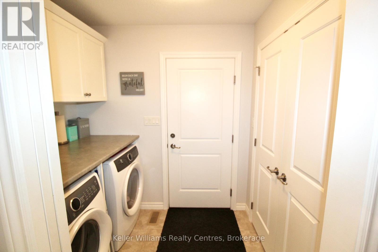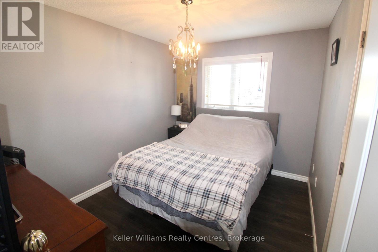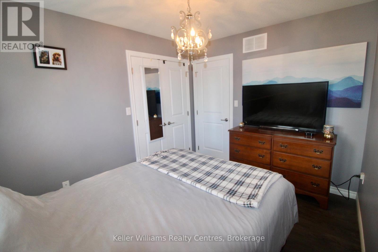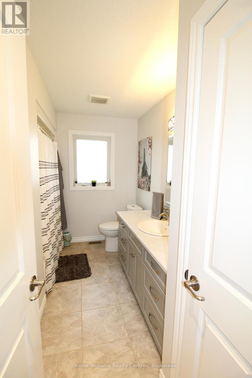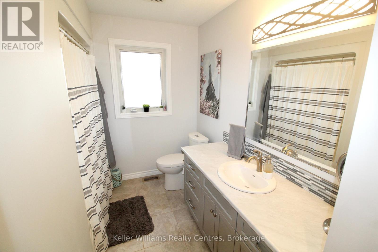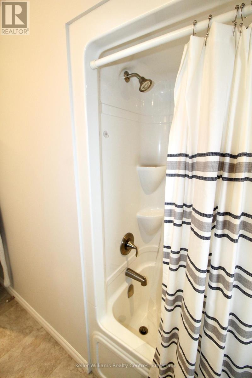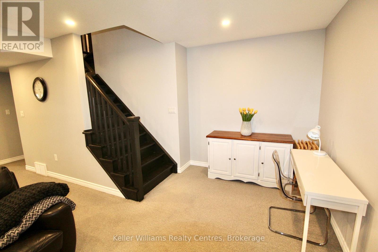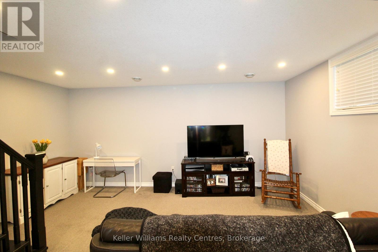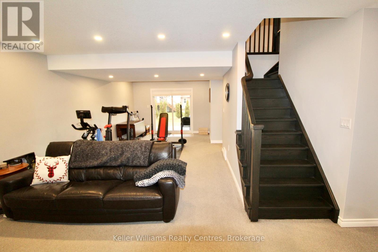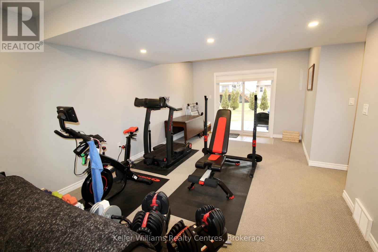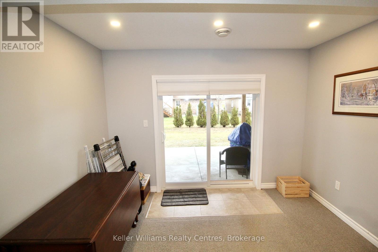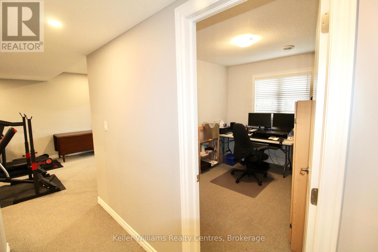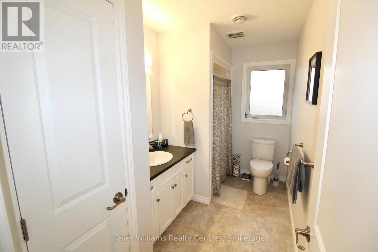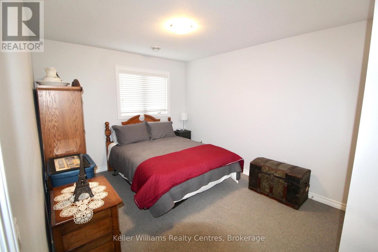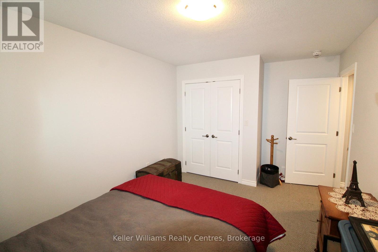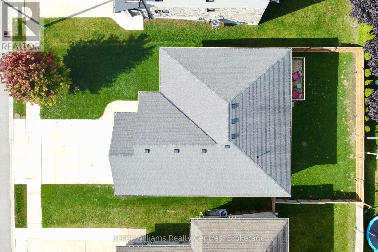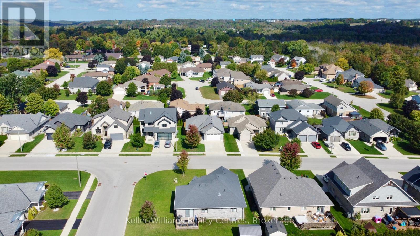19 Fischer Dairy Road Brockton, Ontario N0G 2V0
$665,000
This 2016 stone bungalow with a walkout basement is ready to welcome you home! This house features 4 bedrooms and 3 bathrooms, including a large primary suite with his & hers closets and an ensuite. The kitchen has a patio door walkout to a partially covered deck that overlooks the fully fenced backyard, with a concrete patio below. The walkout basement offers extra living space, with a large rec room roughed in for a gas fireplace an ideal spot for family movie nights. Main level laundry makes chores a breeze, and the double car garage and concrete driveway provide plenty of parking and storage. With a gas furnace and central air, youll stay comfortable through every season. Located in a wonderful community close to schools and amenities, you wont want to miss the chance to own this home! (id:54532)
Property Details
| MLS® Number | X12429596 |
| Property Type | Single Family |
| Community Name | Brockton |
| Amenities Near By | Hospital, Schools, Place Of Worship |
| Community Features | Community Centre |
| Easement | Easement |
| Features | Sump Pump |
| Parking Space Total | 5 |
| Structure | Deck, Porch, Patio(s) |
Building
| Bathroom Total | 3 |
| Bedrooms Above Ground | 2 |
| Bedrooms Below Ground | 2 |
| Bedrooms Total | 4 |
| Age | 6 To 15 Years |
| Appliances | Water Heater, Water Softener, Central Vacuum, Water Meter, Dishwasher, Dryer, Garage Door Opener, Microwave, Washer, Window Coverings, Refrigerator |
| Architectural Style | Bungalow |
| Basement Development | Finished |
| Basement Features | Walk Out |
| Basement Type | N/a (finished) |
| Construction Style Attachment | Detached |
| Cooling Type | Central Air Conditioning, Air Exchanger |
| Exterior Finish | Concrete, Stone |
| Fire Protection | Smoke Detectors |
| Foundation Type | Poured Concrete |
| Heating Fuel | Natural Gas |
| Heating Type | Forced Air |
| Stories Total | 1 |
| Size Interior | 1,100 - 1,500 Ft2 |
| Type | House |
| Utility Water | Municipal Water |
Parking
| Attached Garage | |
| Garage |
Land
| Access Type | Year-round Access |
| Acreage | No |
| Fence Type | Fully Fenced |
| Land Amenities | Hospital, Schools, Place Of Worship |
| Sewer | Sanitary Sewer |
| Size Irregular | 52.6 X 98.5 Acre |
| Size Total Text | 52.6 X 98.5 Acre|under 1/2 Acre |
| Surface Water | River/stream |
| Zoning Description | R1 |
Rooms
| Level | Type | Length | Width | Dimensions |
|---|---|---|---|---|
| Basement | Recreational, Games Room | 3.76 m | 4.14 m | 3.76 m x 4.14 m |
| Basement | Games Room | 3.45 m | 4.39 m | 3.45 m x 4.39 m |
| Basement | Bedroom 3 | 2.74 m | 3.35 m | 2.74 m x 3.35 m |
| Basement | Bedroom 4 | 3.05 m | 3.84 m | 3.05 m x 3.84 m |
| Basement | Utility Room | 3.05 m | 3.89 m | 3.05 m x 3.89 m |
| Main Level | Kitchen | 3.56 m | 3.96 m | 3.56 m x 3.96 m |
| Main Level | Living Room | 3.81 m | 4.62 m | 3.81 m x 4.62 m |
| Main Level | Bedroom | 3.51 m | 4.01 m | 3.51 m x 4.01 m |
| Main Level | Bedroom 2 | 2.74 m | 3.35 m | 2.74 m x 3.35 m |
| Main Level | Mud Room | 2.29 m | 1.7 m | 2.29 m x 1.7 m |
Utilities
| Cable | Available |
| Electricity | Installed |
| Wireless | Available |
| Sewer | Installed |
https://www.realtor.ca/real-estate/28918966/19-fischer-dairy-road-brockton-brockton
Contact Us
Contact us for more information
Tracey Kirstine
Salesperson
www.youtube.com/embed/Jz1no3bmMYQ
kirstinecassidyrealtygroup.com/
www.facebook.com/traceykirstinerealtygroup
www.instagram.com/kirstinecassidyrealtygroup/

