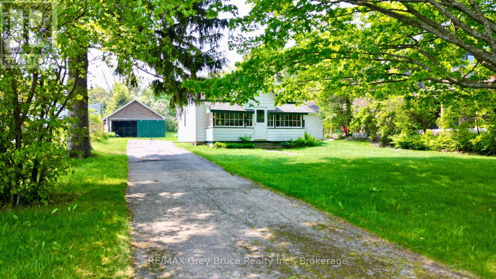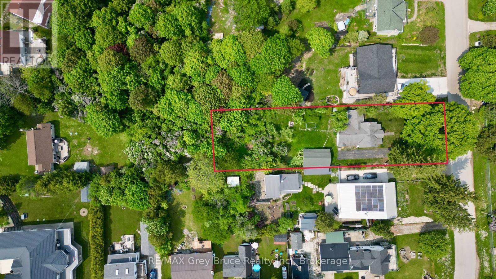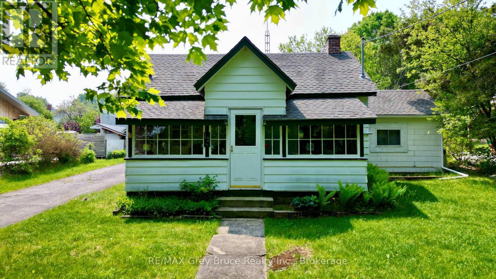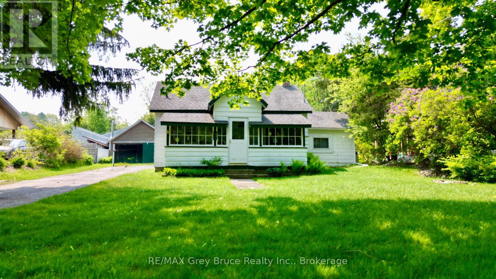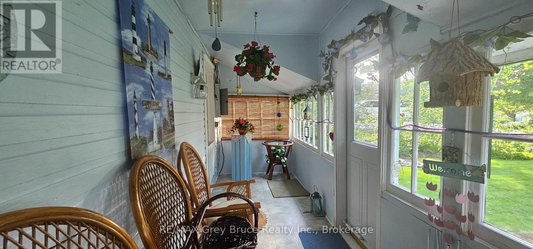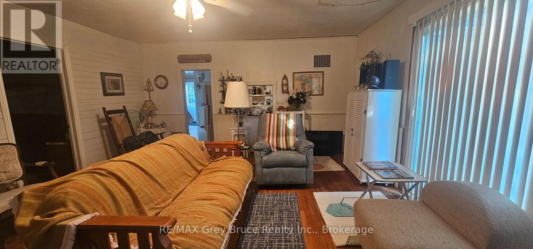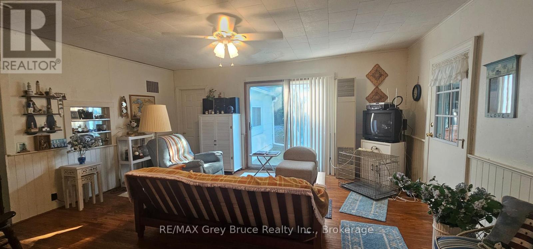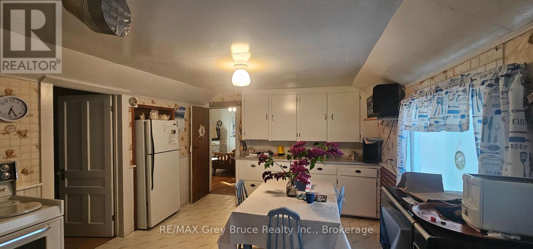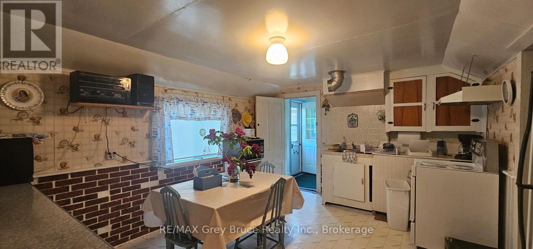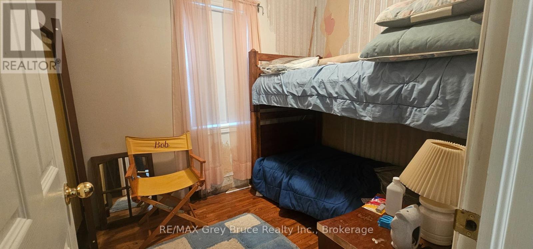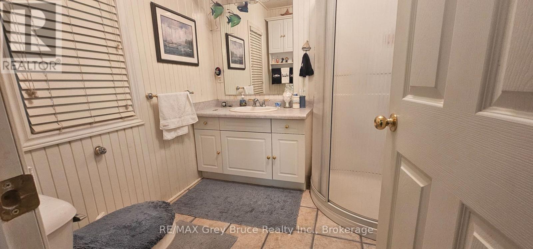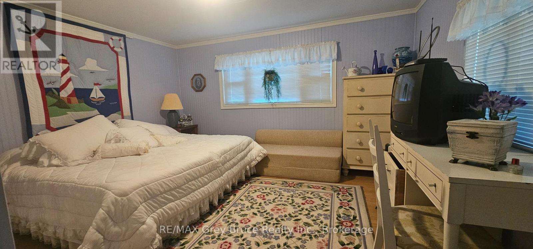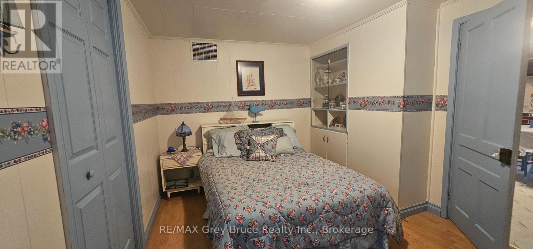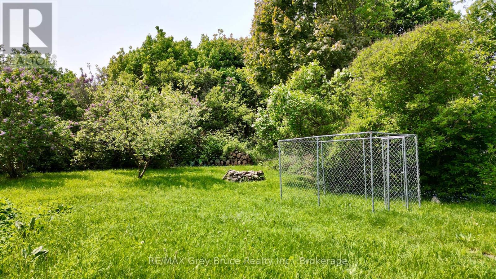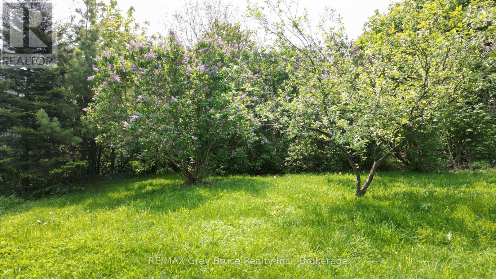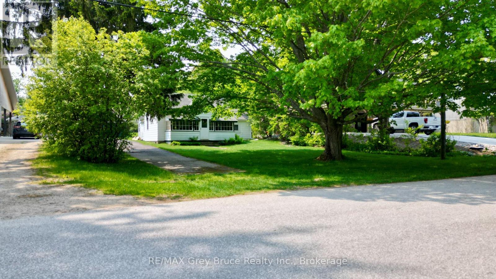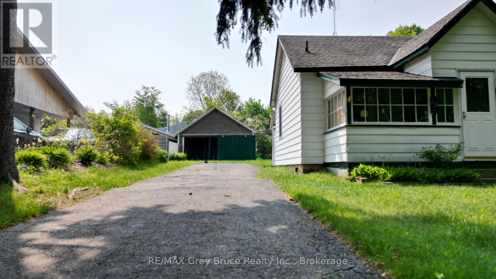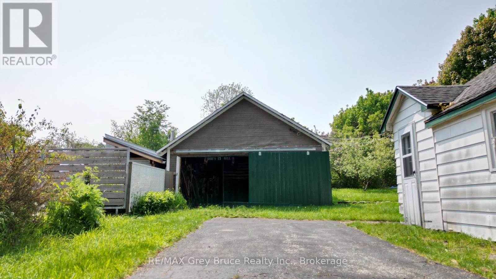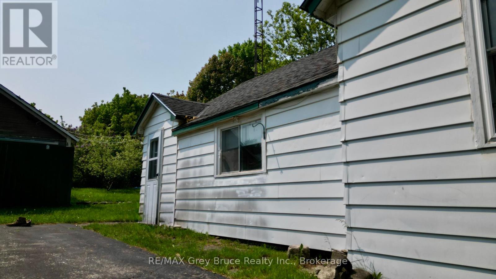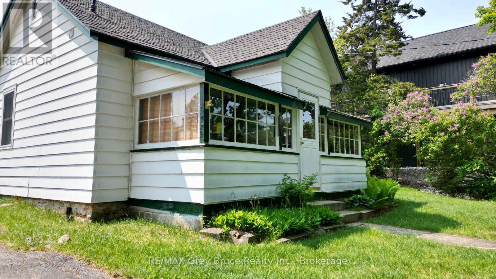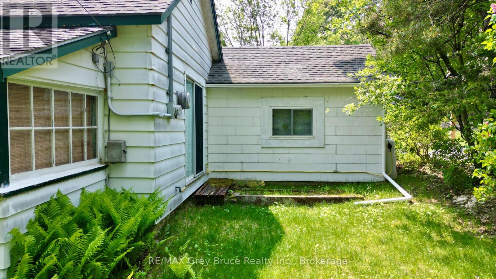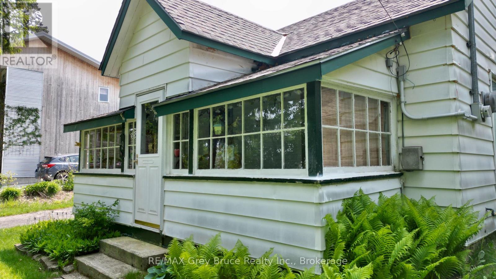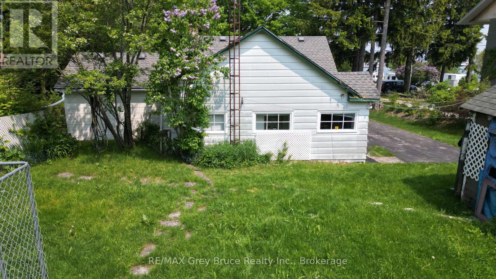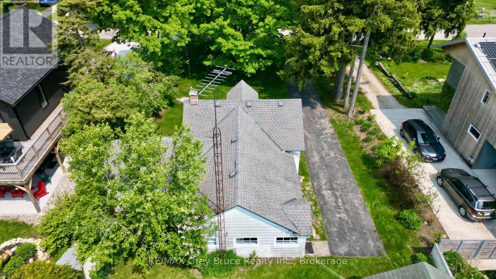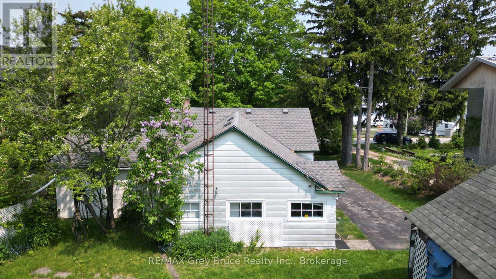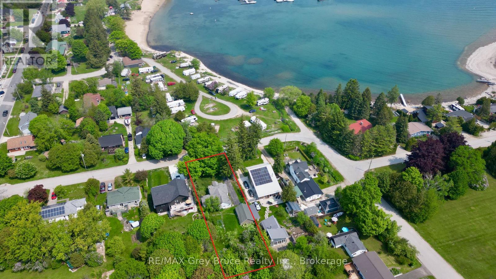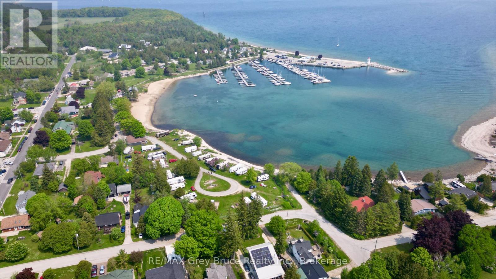19 Mill Street Northern Bruce Peninsula, Ontario N0H 1W0
$429,000
Close to the beach! This three bedroom, three piece bath bungalow cottage - close to the beach and marina in the village of Lion's Head. Cottage/home could also be a good starter home. Inside, you'll find an eat in kitchen, living room with a walkout, an enclosed sunporch to enjoy the view! Updates include electrical throughout and panel (100amp), propane furnace, some windows, roof shingles in 2012. There is a detached garage and is great for extra storage. Nice, deep lot measuring 66 feet wide by 228 feet deep. Cottage/home comes mostly furnished. Property is located on a year round paved municipal road in the village of Lion's Head. Walking distance to the beach, hospital, shopping, pharmacy and other amenities that the village has to offer. Taxes: $1183.19. (id:54532)
Property Details
| MLS® Number | X12220487 |
| Property Type | Single Family |
| Community Name | Northern Bruce Peninsula |
| Amenities Near By | Beach, Hospital, Place Of Worship, Marina |
| Community Features | Community Centre |
| Easement | Other |
| Features | Wooded Area, Partially Cleared, Level |
| Parking Space Total | 6 |
| Structure | Porch |
Building
| Bathroom Total | 1 |
| Bedrooms Above Ground | 3 |
| Bedrooms Total | 3 |
| Age | 51 To 99 Years |
| Appliances | Water Heater, Water Meter, Furniture, Microwave, Stove, Refrigerator |
| Architectural Style | Bungalow |
| Basement Type | None |
| Construction Style Attachment | Detached |
| Construction Style Other | Seasonal |
| Cooling Type | None |
| Exterior Finish | Aluminum Siding |
| Foundation Type | Stone |
| Heating Type | Other |
| Stories Total | 1 |
| Size Interior | 700 - 1,100 Ft2 |
| Type | House |
| Utility Water | Municipal Water |
Parking
| Detached Garage | |
| Garage |
Land
| Acreage | No |
| Land Amenities | Beach, Hospital, Place Of Worship, Marina |
| Sewer | Septic System |
| Size Depth | 228 Ft |
| Size Frontage | 66 Ft |
| Size Irregular | 66 X 228 Ft |
| Size Total Text | 66 X 228 Ft |
| Zoning Description | R1 |
Rooms
| Level | Type | Length | Width | Dimensions |
|---|---|---|---|---|
| Main Level | Mud Room | 3.84 m | 1.82 m | 3.84 m x 1.82 m |
| Main Level | Kitchen | 4.51 m | 3.5 m | 4.51 m x 3.5 m |
| Main Level | Living Room | 5.36 m | 4.75 m | 5.36 m x 4.75 m |
| Main Level | Bedroom | 4.51 m | 2.98 m | 4.51 m x 2.98 m |
| Main Level | Bedroom 2 | 4.26 m | 4.02 m | 4.26 m x 4.02 m |
| Main Level | Bedroom 3 | 3.04 m | 2.25 m | 3.04 m x 2.25 m |
| Main Level | Bathroom | 2.19 m | 2.19 m | 2.19 m x 2.19 m |
| Main Level | Utility Room | 1.82 m | 1.76 m | 1.82 m x 1.76 m |
| Main Level | Sunroom | 5.85 m | 1.7 m | 5.85 m x 1.7 m |
Utilities
| Cable | Available |
| Electricity | Installed |
Contact Us
Contact us for more information

