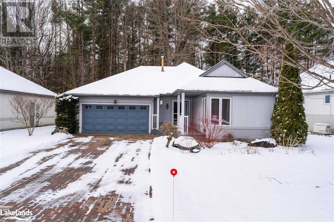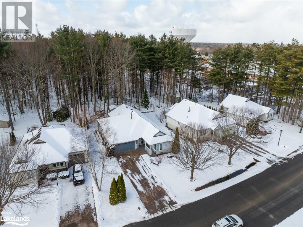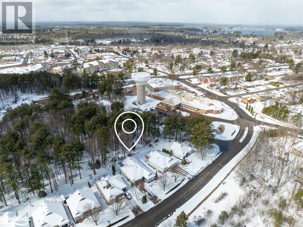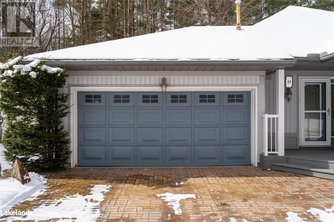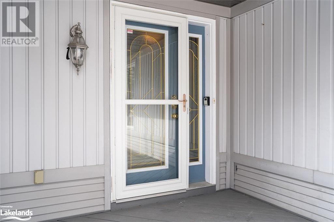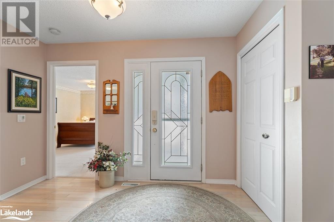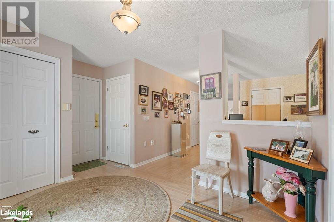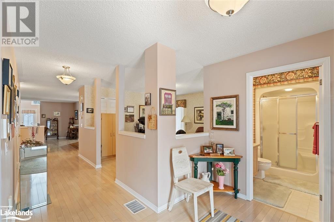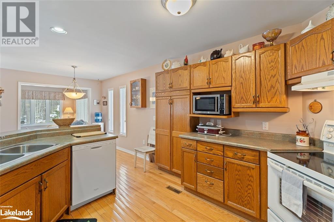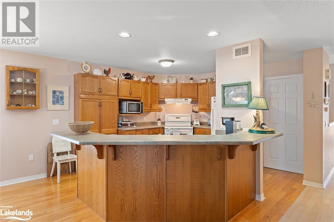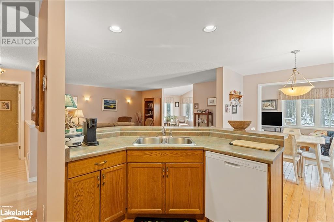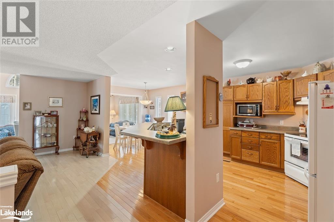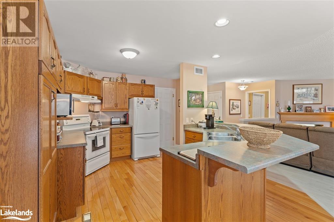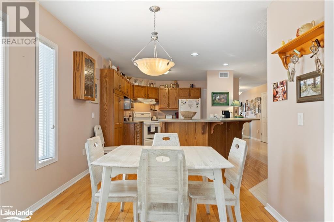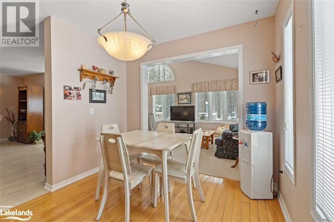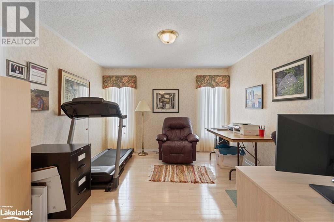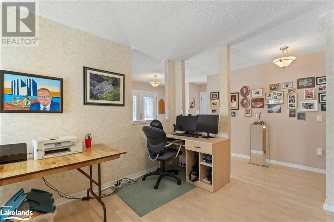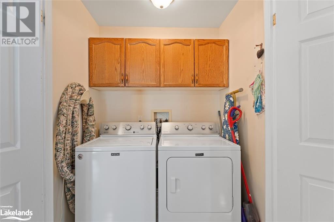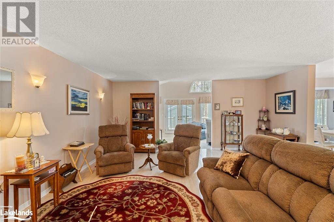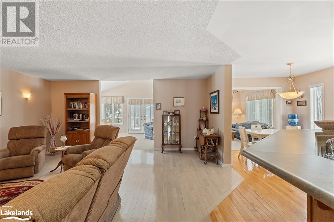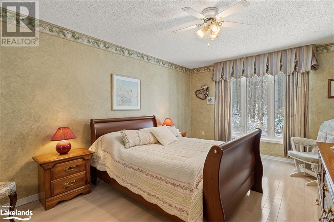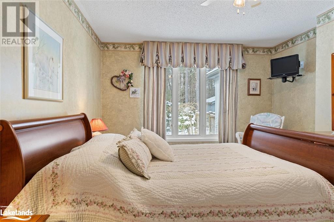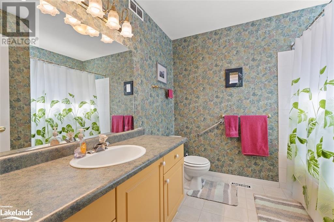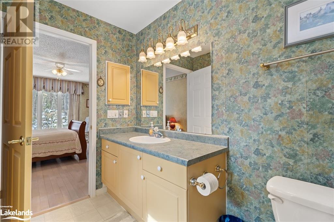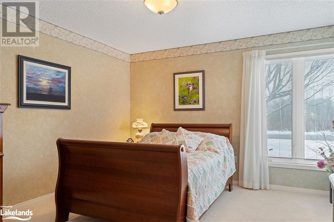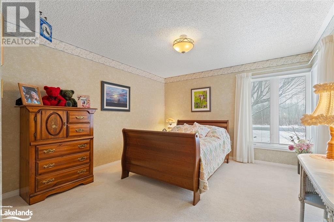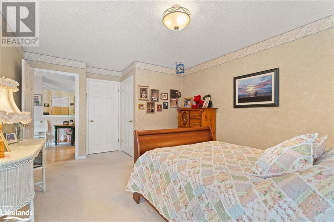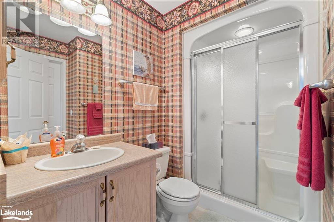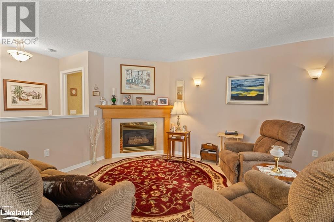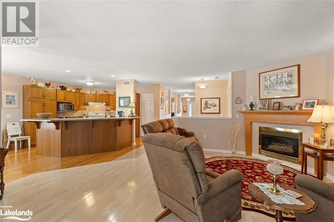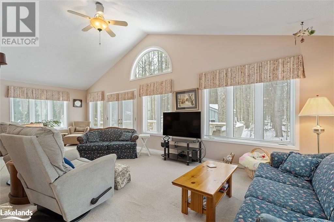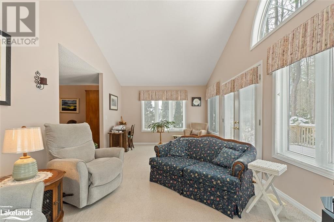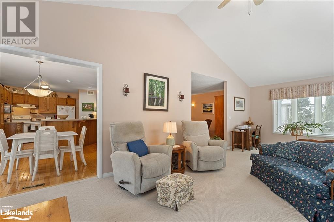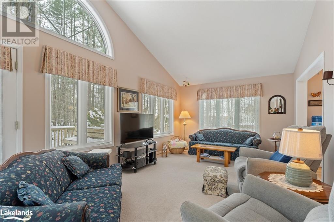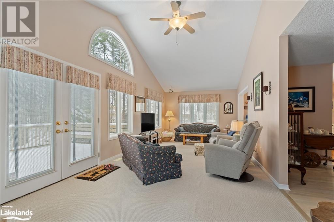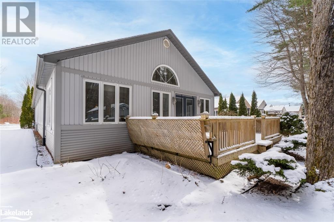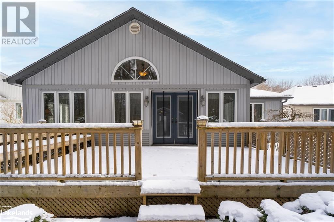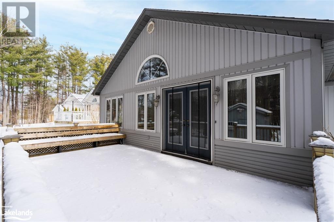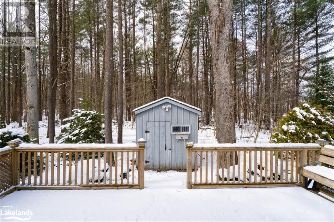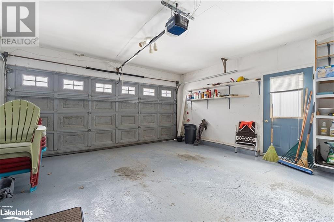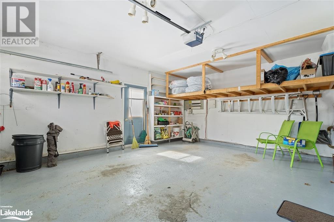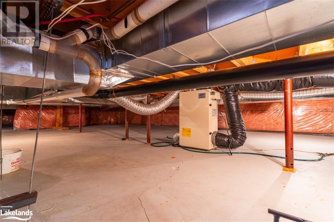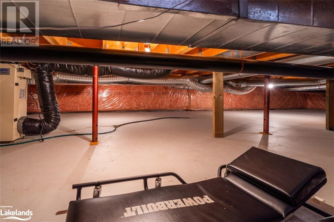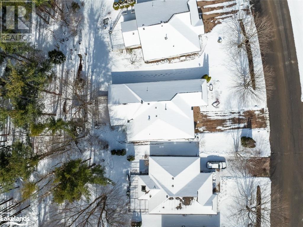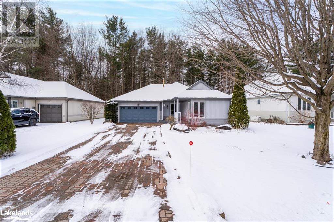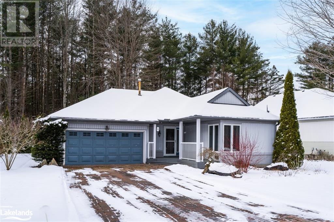LOADING
$689,000
Welcome to this beautiful and bright bungalow located in Pineridge retirement community. Over 1,900 sq ft of main floor living space with two spacious bedrooms, two full bathrooms, open concept kitchen/ dining area and gas fireplace in living room. Separate dining room now being used as an office. Walk through to the sunny sunroom with large windows and picturesque views of the mature trees in the back yard. Walkout to rear deck to enjoy nature, entertaining and privacy. A welcoming, covered porch located at the front of the house. Attached 1 1/2 car garage and separate side door. Walking distance to the Pineridge community center, mail boxes, nature trails and into town for shops and restaurants. (id:54532)
Property Details
| MLS® Number | 40567064 |
| Property Type | Single Family |
| Amenities Near By | Schools, Shopping |
| Community Features | Community Centre |
| Equipment Type | None |
| Parking Space Total | 4 |
| Rental Equipment Type | None |
| Structure | Shed, Porch |
Building
| Bathroom Total | 2 |
| Bedrooms Above Ground | 2 |
| Bedrooms Total | 2 |
| Appliances | Central Vacuum, Dishwasher, Dryer, Microwave, Refrigerator, Stove, Window Coverings, Garage Door Opener |
| Architectural Style | Bungalow |
| Basement Development | Unfinished |
| Basement Type | Crawl Space (unfinished) |
| Construction Style Attachment | Detached |
| Cooling Type | Central Air Conditioning |
| Exterior Finish | Vinyl Siding |
| Fireplace Present | Yes |
| Fireplace Total | 1 |
| Heating Fuel | Natural Gas |
| Heating Type | Forced Air |
| Stories Total | 1 |
| Size Interior | 1980 |
| Type | House |
| Utility Water | Municipal Water |
Parking
| Attached Garage |
Land
| Acreage | No |
| Land Amenities | Schools, Shopping |
| Sewer | Municipal Sewage System |
| Size Frontage | 65 Ft |
| Size Irregular | 0.19 |
| Size Total | 0.19 Ac|under 1/2 Acre |
| Size Total Text | 0.19 Ac|under 1/2 Acre |
| Zoning Description | R1 |
Rooms
| Level | Type | Length | Width | Dimensions |
|---|---|---|---|---|
| Main Level | 4pc Bathroom | 8'3'' x 6'9'' | ||
| Main Level | Bedroom | 16'9'' x 11'9'' | ||
| Main Level | 4pc Bathroom | 8'9'' x 8' | ||
| Main Level | Primary Bedroom | 12'4'' x 16'5'' | ||
| Main Level | Sunroom | 27'3'' x 11'5'' | ||
| Main Level | Living Room | 17'11'' x 16'1'' | ||
| Main Level | Dining Room | 12'6'' x 11'6'' | ||
| Main Level | Dinette | 9'3'' x 9'1'' | ||
| Main Level | Kitchen | 12'10'' x 13'2'' | ||
| Main Level | Foyer | 13'0'' x 7'8'' |
Utilities
| Cable | Available |
| Electricity | Available |
| Natural Gas | Available |
https://www.realtor.ca/real-estate/26716176/19-pineridge-gate-gravenhurst
Interested?
Contact us for more information
No Favourites Found

Sotheby's International Realty Canada, Brokerage
243 Hurontario St,
Collingwood, ON L9Y 2M1
Rioux Baker Team Contacts
Click name for contact details.
Sherry Rioux*
Direct: 705-443-2793
EMAIL SHERRY
Emma Baker*
Direct: 705-444-3989
EMAIL EMMA
Jacki Binnie**
Direct: 705-441-1071
EMAIL JACKI
Craig Davies**
Direct: 289-685-8513
EMAIL CRAIG
Hollie Knight**
Direct: 705-994-2842
EMAIL HOLLIE
Almira Haupt***
Direct: 705-416-1499 ext. 25
EMAIL ALMIRA
Lori York**
Direct: 705 606-6442
EMAIL LORI
*Broker **Sales Representative ***Admin
No Favourites Found
Ask a Question
[
]

The trademarks REALTOR®, REALTORS®, and the REALTOR® logo are controlled by The Canadian Real Estate Association (CREA) and identify real estate professionals who are members of CREA. The trademarks MLS®, Multiple Listing Service® and the associated logos are owned by The Canadian Real Estate Association (CREA) and identify the quality of services provided by real estate professionals who are members of CREA. The trademark DDF® is owned by The Canadian Real Estate Association (CREA) and identifies CREA's Data Distribution Facility (DDF®)
April 06 2024 04:23:02
Muskoka Haliburton Orillia – The Lakelands Association of REALTORS®
Johnston & Daniel Rushbrooke Realty, Brokerage, Port Carling

