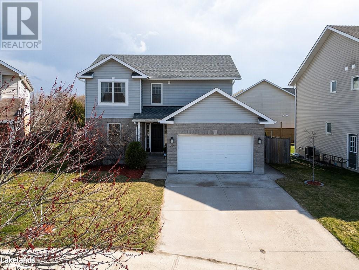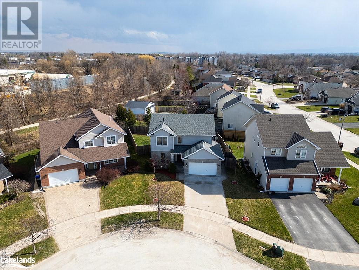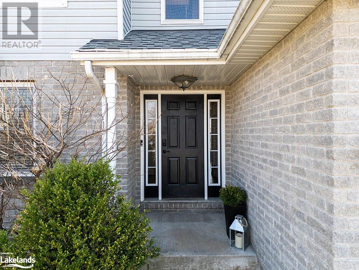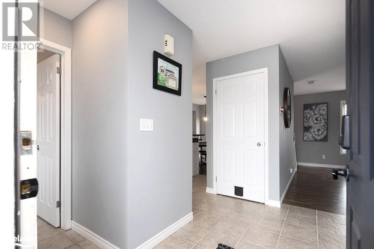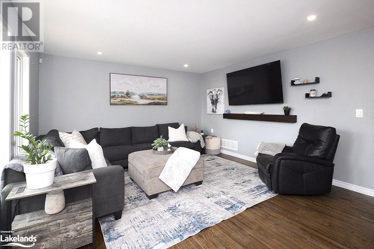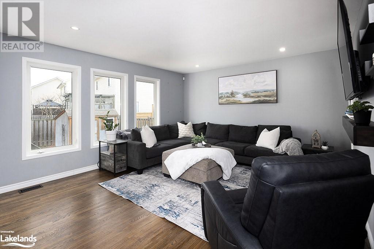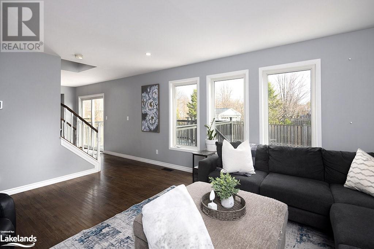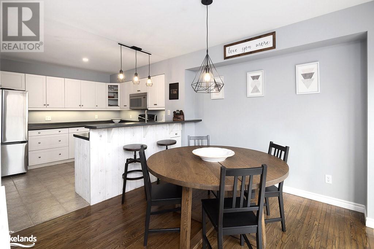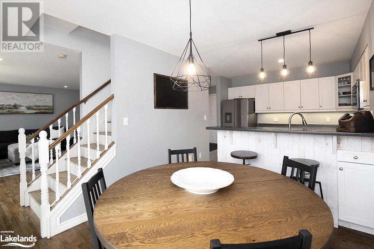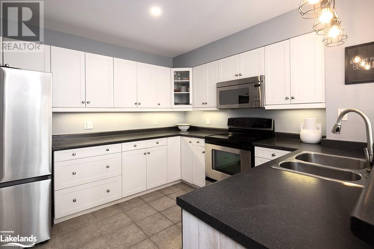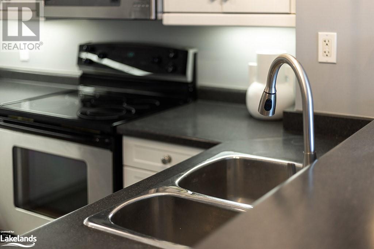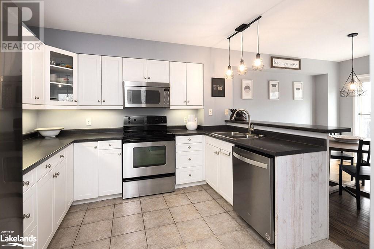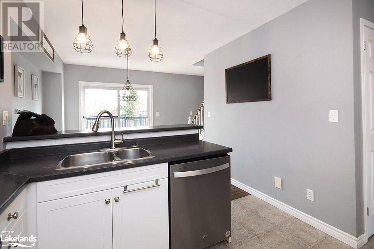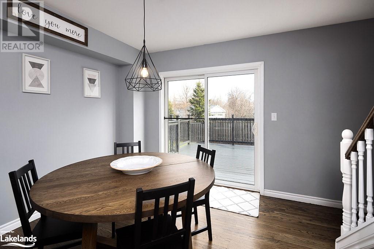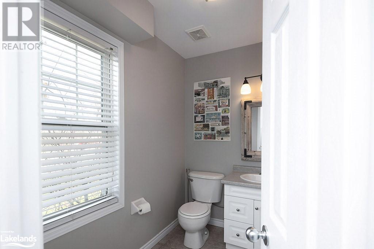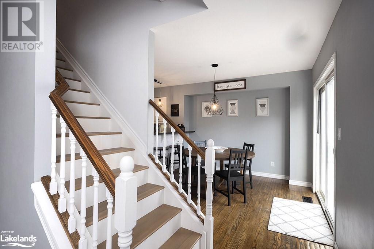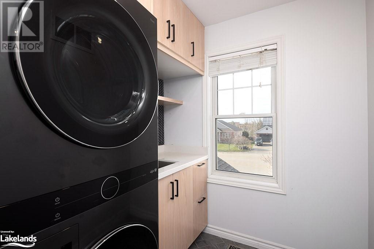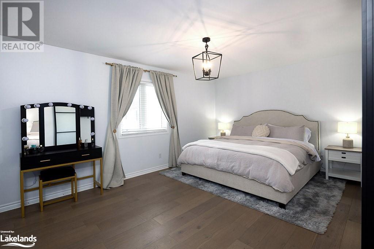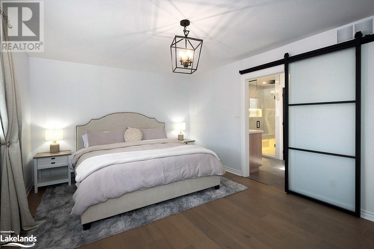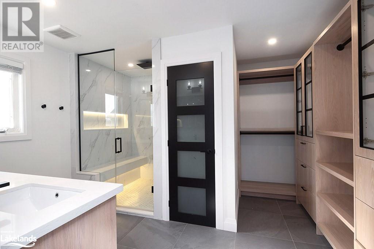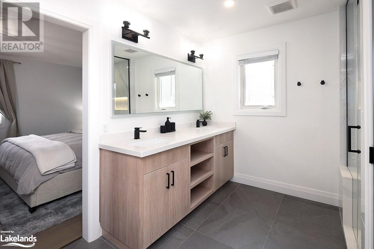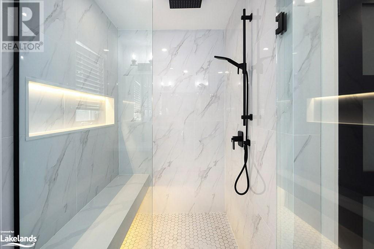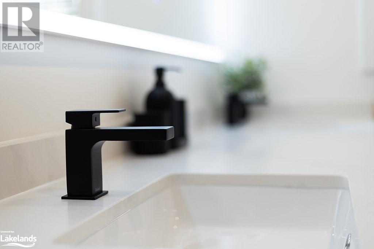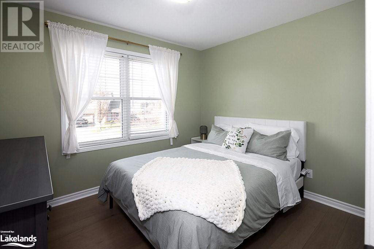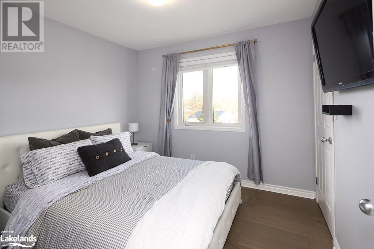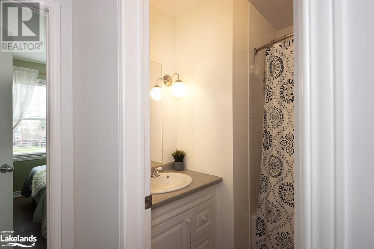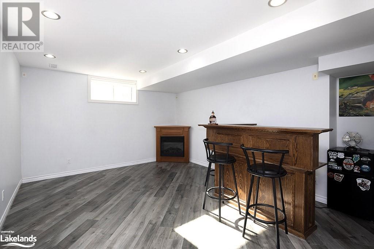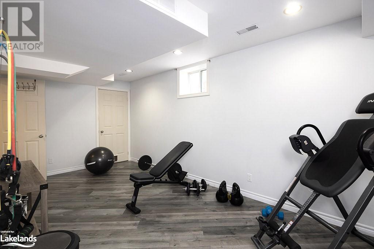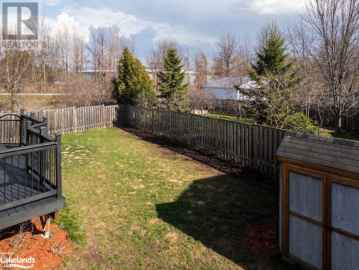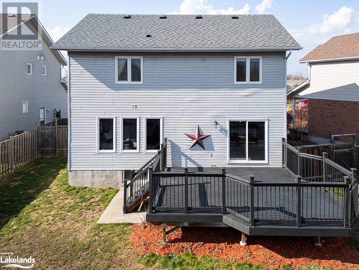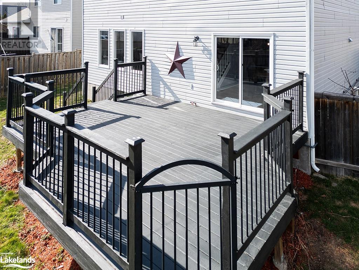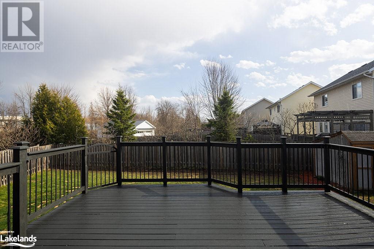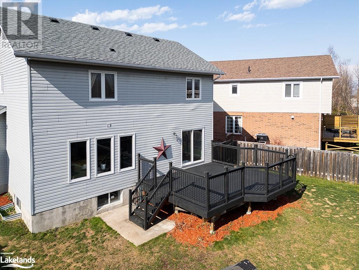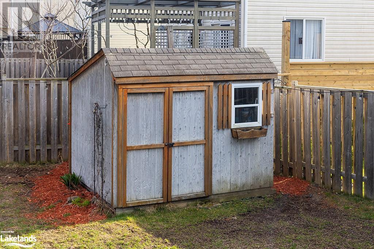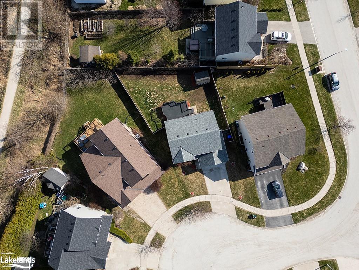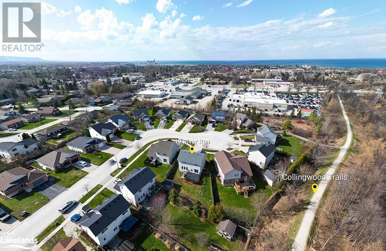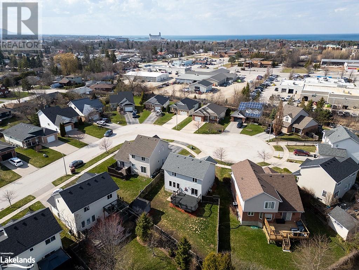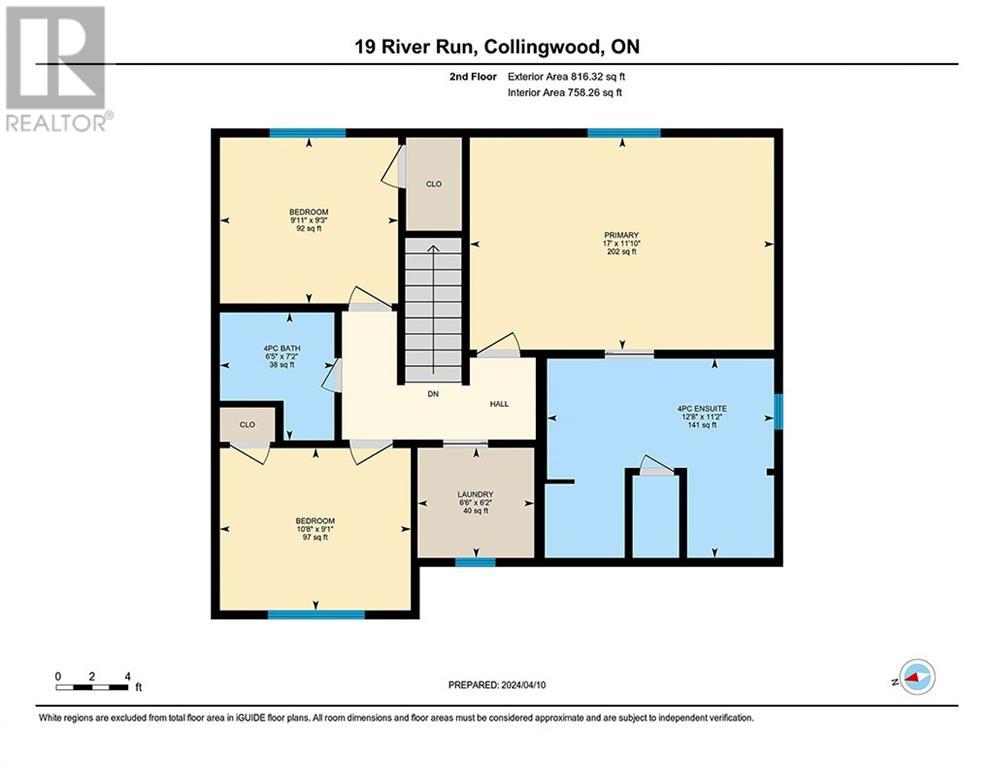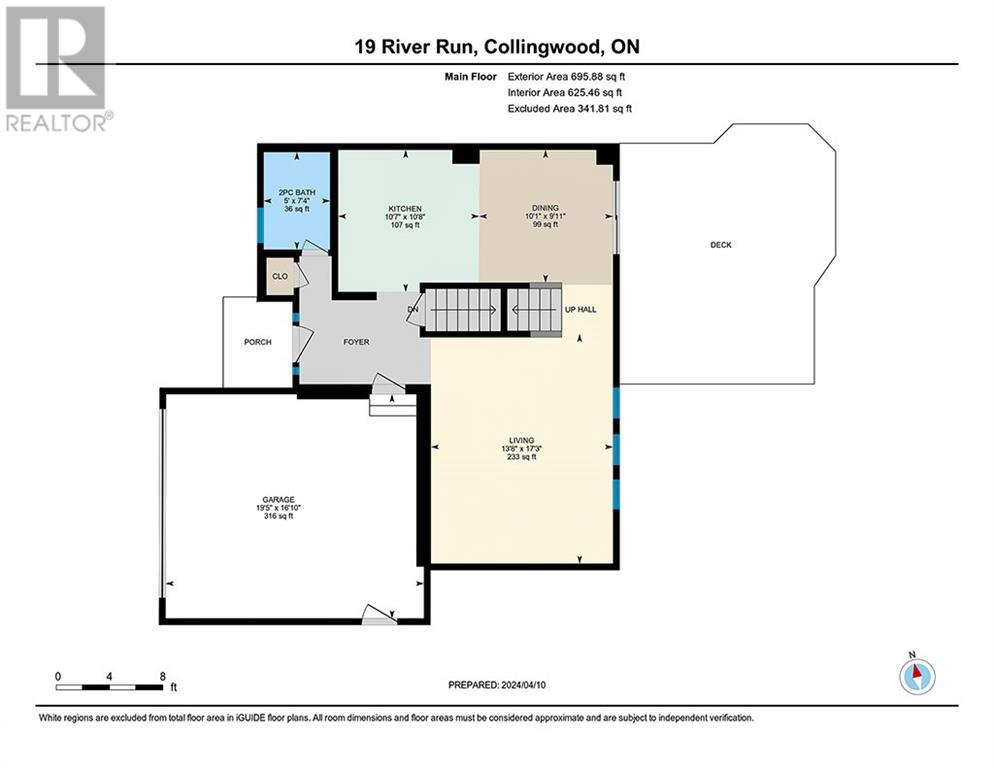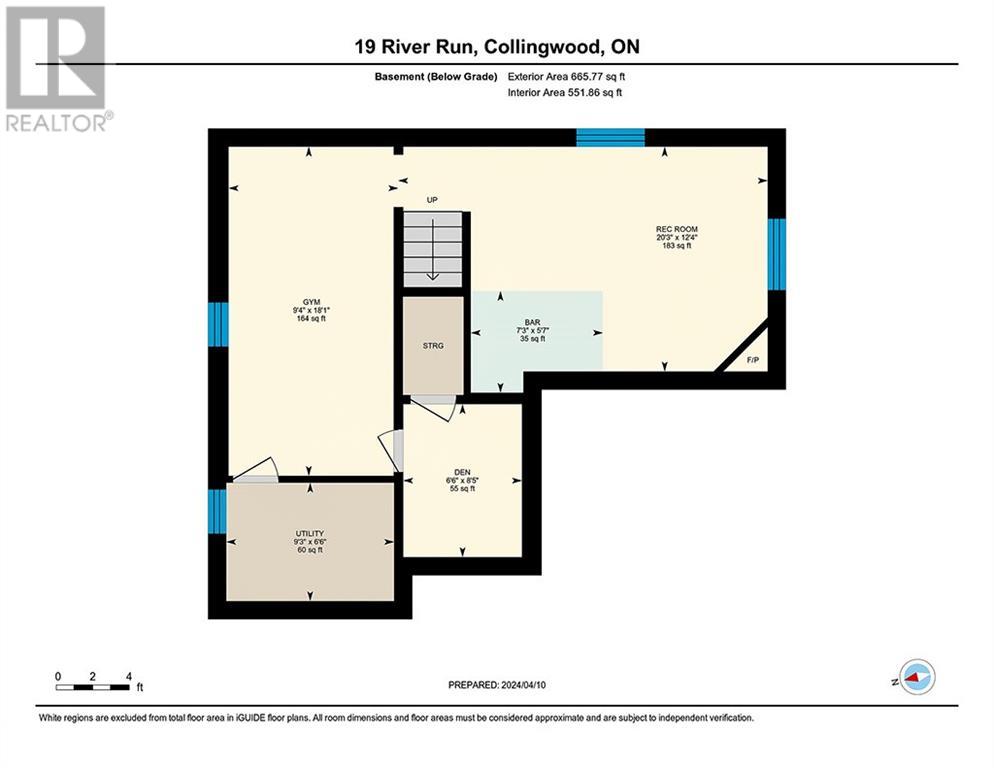LOADING
$879,000
A MUST SEE SPA LIKE ENSUITE! Welcome to this charming 2-story family home nestled on a quiet cul de sac beside the Georgian Trail in the picturesque town of Collingwood. Boasting timeless curb appeal and a prime location, this residence offers a blend of comfort and convenience. Step inside to an open and functional floor plan with hardwood floors, bright tall windows, and a spacious family kitchen and living room. Retreat to renovated second floor and into the primary suite complete with a walk-in closet and brand new spa-like ensuite bath combo. The newly added upstairs laundry offers an additional convenience for day to day living. Two more bedrooms and another 4 piece bathroom finish off the upstairs sleeping area. A fully finished basement with a rec room and exercise room/office adds space for a growing family. From the dining room, step outside to your newly stained south facing deck, with 2 gas hookups (for a bbq + fire feature), storage shed, and a fully fenced yard large enough for a pool or simply to enjoy the fresh Collingwood air. Access the trail system just a few steps away to walk or bike to the waterfront in minutes! Close to the Hospital, schools, shopping, skiing and Georgian Bay, don't miss this opportunity to own a beautiful family home in one of Collingwood quiet neighbourhoods. Whether you have a growing family or you're looking to upgrade, this property offers the perfect blend of comfort, style, and location. Schedule your private showing today and make this house your forever home! (id:54532)
Property Details
| MLS® Number | 40565445 |
| Property Type | Single Family |
| Amenities Near By | Hospital, Park, Playground, Public Transit, Schools, Ski Area |
| Communication Type | High Speed Internet |
| Community Features | Community Centre |
| Equipment Type | Water Heater |
| Features | Cul-de-sac, Ravine |
| Parking Space Total | 6 |
| Rental Equipment Type | Water Heater |
| Structure | Shed |
Building
| Bathroom Total | 3 |
| Bedrooms Above Ground | 3 |
| Bedrooms Total | 3 |
| Appliances | Central Vacuum, Dishwasher, Dryer, Microwave, Refrigerator, Stove, Washer |
| Architectural Style | 2 Level |
| Basement Development | Finished |
| Basement Type | Full (finished) |
| Constructed Date | 2004 |
| Construction Style Attachment | Detached |
| Cooling Type | Central Air Conditioning |
| Exterior Finish | Brick Veneer, Vinyl Siding |
| Half Bath Total | 1 |
| Heating Fuel | Natural Gas |
| Heating Type | Forced Air |
| Stories Total | 2 |
| Size Interior | 2178 |
| Type | House |
| Utility Water | Municipal Water |
Parking
| Attached Garage |
Land
| Access Type | Road Access |
| Acreage | No |
| Land Amenities | Hospital, Park, Playground, Public Transit, Schools, Ski Area |
| Landscape Features | Landscaped |
| Sewer | Municipal Sewage System |
| Size Depth | 112 Ft |
| Size Frontage | 51 Ft |
| Size Total Text | Under 1/2 Acre |
| Zoning Description | R2-6 |
Rooms
| Level | Type | Length | Width | Dimensions |
|---|---|---|---|---|
| Second Level | 5pc Bathroom | 12'8'' x 11'2'' | ||
| Second Level | 4pc Bathroom | 6'5'' x 7'2'' | ||
| Second Level | Primary Bedroom | 11'10'' x 17'0'' | ||
| Second Level | Bedroom | 10'8'' x 9'1'' | ||
| Second Level | Bedroom | 9'11'' x 9'3'' | ||
| Basement | Recreation Room | Measurements not available | ||
| Main Level | 2pc Bathroom | 7'4'' x 5'0'' | ||
| Main Level | Dining Room | 10'1'' x 9'11'' | ||
| Main Level | Kitchen | 10'7'' x 10'8'' | ||
| Main Level | Living Room | 17'3'' x 13'8'' |
Utilities
| Cable | Available |
| Electricity | Available |
| Natural Gas | Available |
| Telephone | Available |
https://www.realtor.ca/real-estate/26742282/19-river-run-collingwood
Interested?
Contact us for more information
No Favourites Found

Sotheby's International Realty Canada, Brokerage
243 Hurontario St,
Collingwood, ON L9Y 2M1
Rioux Baker Team Contacts
Click name for contact details.
Sherry Rioux*
Direct: 705-443-2793
EMAIL SHERRY
Emma Baker*
Direct: 705-444-3989
EMAIL EMMA
Jacki Binnie**
Direct: 705-441-1071
EMAIL JACKI
Craig Davies**
Direct: 289-685-8513
EMAIL CRAIG
Hollie Knight**
Direct: 705-994-2842
EMAIL HOLLIE
Almira Haupt***
Direct: 705-416-1499 ext. 25
EMAIL ALMIRA
Lori York**
Direct: 705 606-6442
EMAIL LORI
*Broker **Sales Representative ***Admin
No Favourites Found
Ask a Question
[
]

The trademarks REALTOR®, REALTORS®, and the REALTOR® logo are controlled by The Canadian Real Estate Association (CREA) and identify real estate professionals who are members of CREA. The trademarks MLS®, Multiple Listing Service® and the associated logos are owned by The Canadian Real Estate Association (CREA) and identify the quality of services provided by real estate professionals who are members of CREA. The trademark DDF® is owned by The Canadian Real Estate Association (CREA) and identifies CREA's Data Distribution Facility (DDF®)
April 20 2024 06:23:00
Muskoka Haliburton Orillia – The Lakelands Association of REALTORS®
Royal LePage Locations North (Collingwood Unit B) Brokerage

