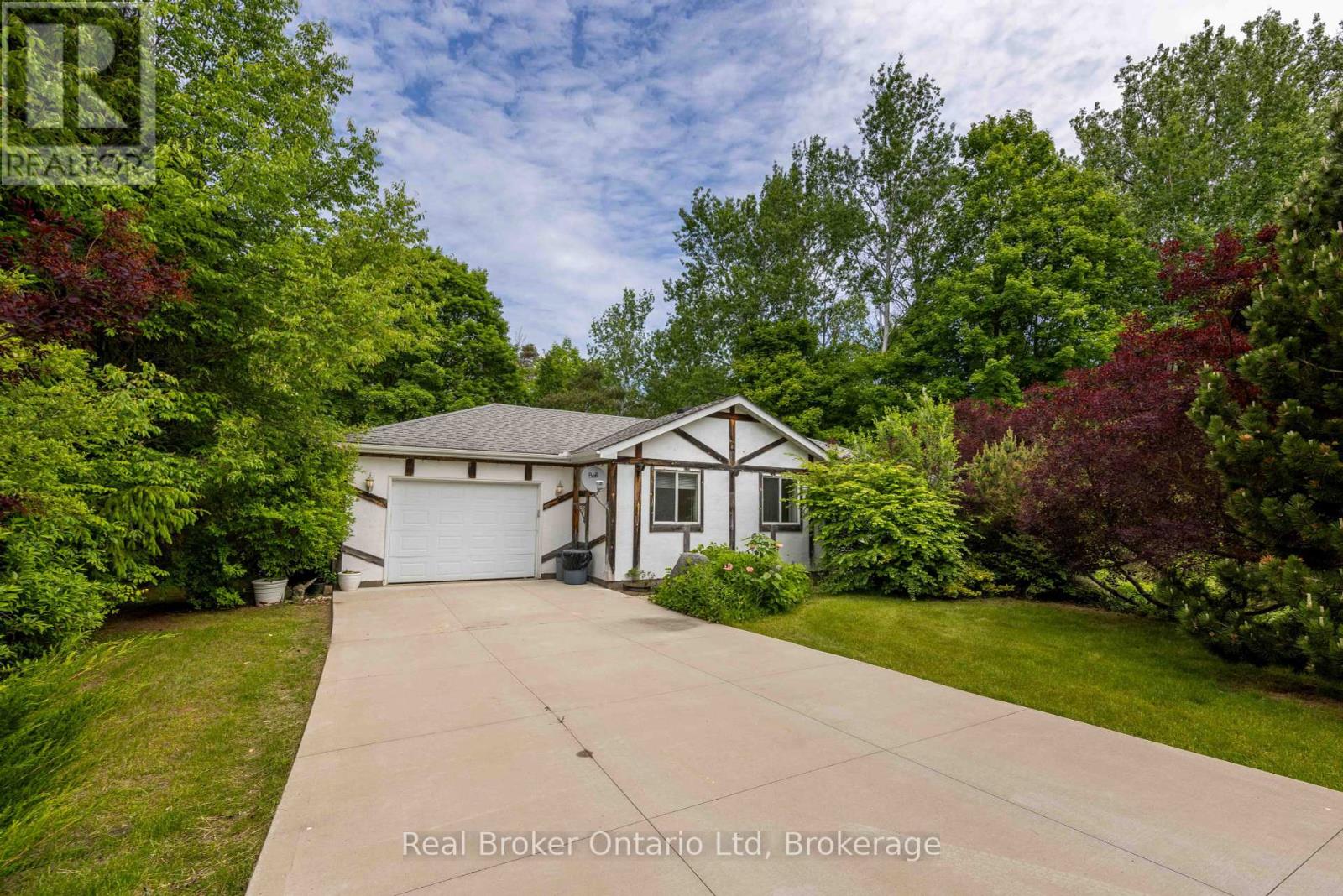19 Sandy Pines Trail E South Bruce Peninsula, Ontario N0H 2G0
$525,000
Located just 2 km south of downtown Sauble Beach, this 3 bedroom home or 4 season cottage is a short walk to Silver Lake for recreational water activities, or a quick bike ride down to the shore of Sauble's famous sand beach. The interior of the home boasts a dining room with patio door to the rear yard, south facing living room, 2 spacious bedrooms, a 4pc bath and large primary bedroom with a 2pc ensuite bath and a patio door to access the back yard. The large 137'x170' lot has mature perennial gardens in both the front and rear yards and there is also an attached single garage. The crawlspace has a poured concrete floor and is perfect for all your storage needs. (id:54532)
Property Details
| MLS® Number | X12243697 |
| Property Type | Single Family |
| Community Name | South Bruce Peninsula |
| Equipment Type | None |
| Features | Wooded Area, Level |
| Parking Space Total | 4 |
| Rental Equipment Type | None |
Building
| Bathroom Total | 2 |
| Bedrooms Above Ground | 3 |
| Bedrooms Total | 3 |
| Age | 16 To 30 Years |
| Appliances | Garage Door Opener Remote(s), Water Heater |
| Architectural Style | Bungalow |
| Basement Type | Crawl Space |
| Construction Style Attachment | Detached |
| Exterior Finish | Wood |
| Foundation Type | Block |
| Half Bath Total | 1 |
| Heating Fuel | Natural Gas |
| Heating Type | Forced Air |
| Stories Total | 1 |
| Size Interior | 700 - 1,100 Ft2 |
| Type | House |
| Utility Water | Drilled Well |
Parking
| Attached Garage | |
| Garage |
Land
| Acreage | No |
| Sewer | Septic System |
| Size Depth | 170 Ft |
| Size Frontage | 137 Ft ,9 In |
| Size Irregular | 137.8 X 170 Ft |
| Size Total Text | 137.8 X 170 Ft |
| Zoning Description | Residential |
Rooms
| Level | Type | Length | Width | Dimensions |
|---|---|---|---|---|
| Main Level | Living Room | 3.6 m | 4.4 m | 3.6 m x 4.4 m |
| Main Level | Kitchen | 3.1 m | 2.7 m | 3.1 m x 2.7 m |
| Main Level | Dining Room | 2.89 m | 3.12 m | 2.89 m x 3.12 m |
| Main Level | Bathroom | 3.9 m | 1.98 m | 3.9 m x 1.98 m |
| Main Level | Primary Bedroom | 4.03 m | 4.34 m | 4.03 m x 4.34 m |
| Main Level | Bedroom 2 | 3.27 m | 3.12 m | 3.27 m x 3.12 m |
| Main Level | Bedroom 3 | 2.52 m | 3.73 m | 2.52 m x 3.73 m |
| Main Level | Bathroom | 0.76 m | 1.52 m | 0.76 m x 1.52 m |
Utilities
| Cable | Available |
| Electricity | Installed |
Contact Us
Contact us for more information



























































































