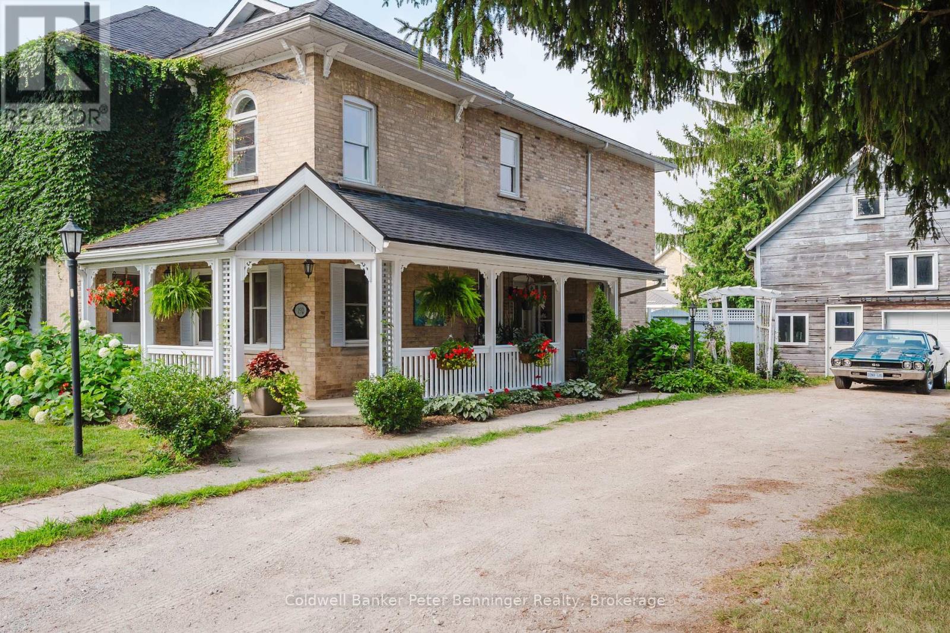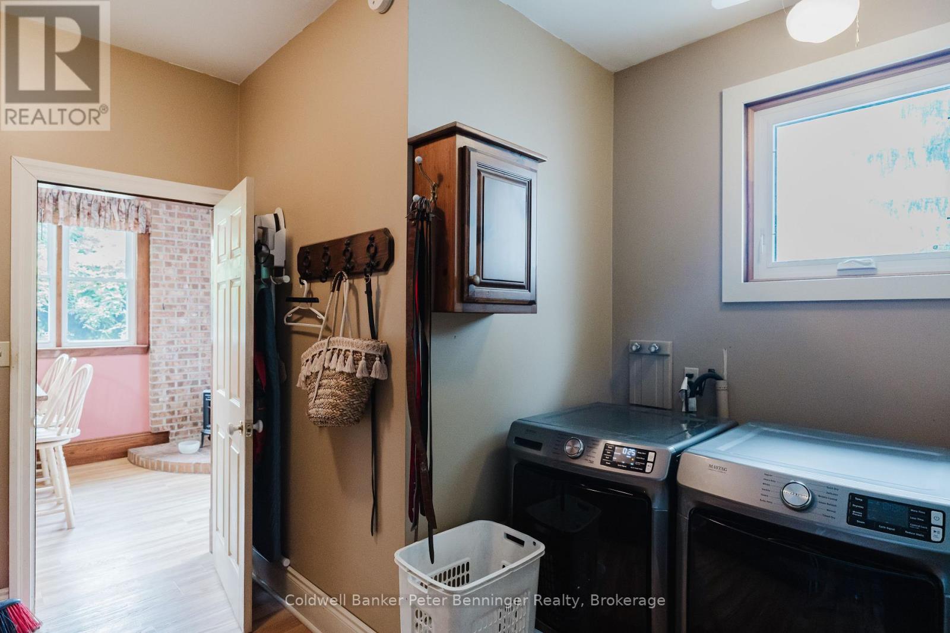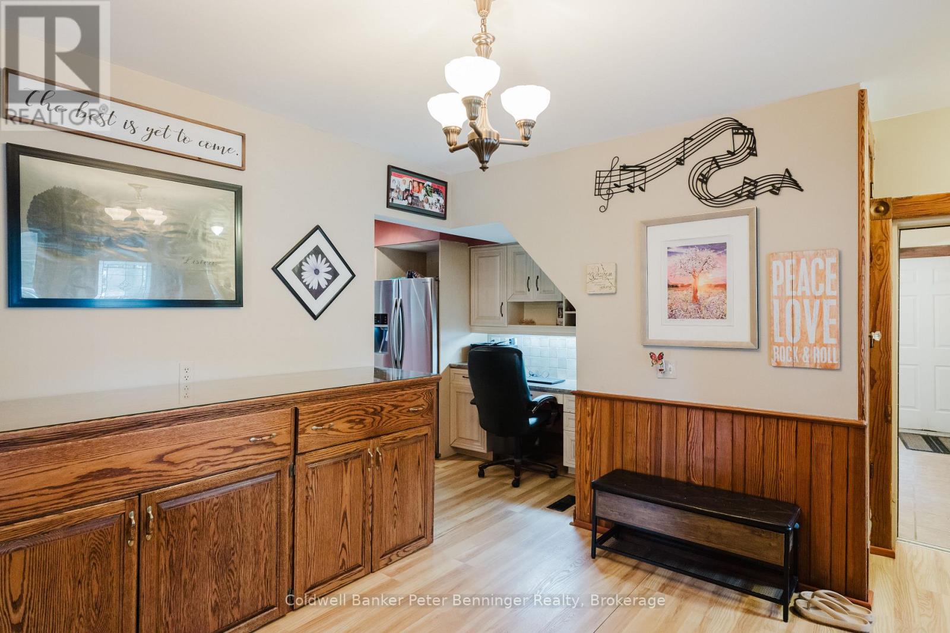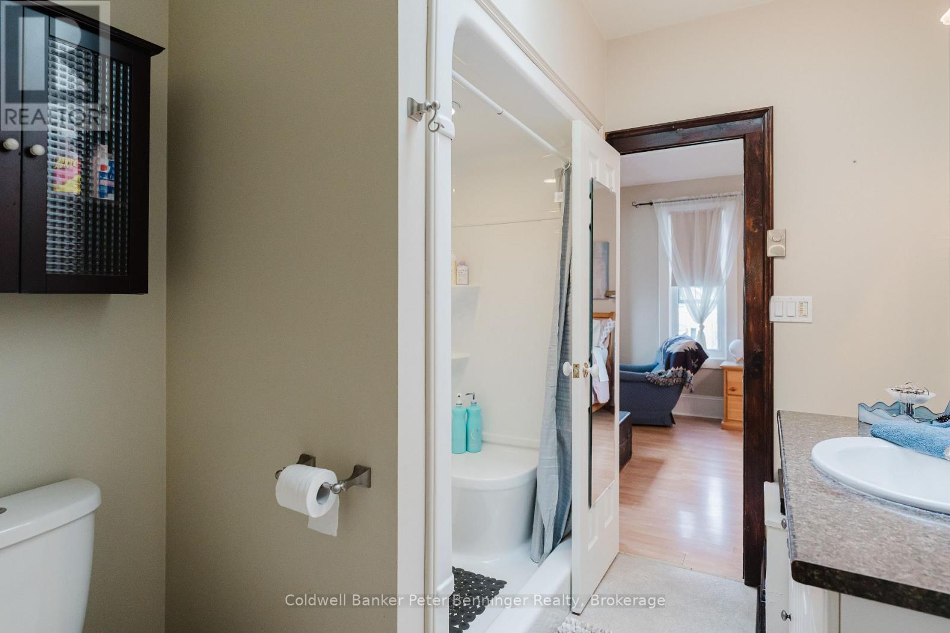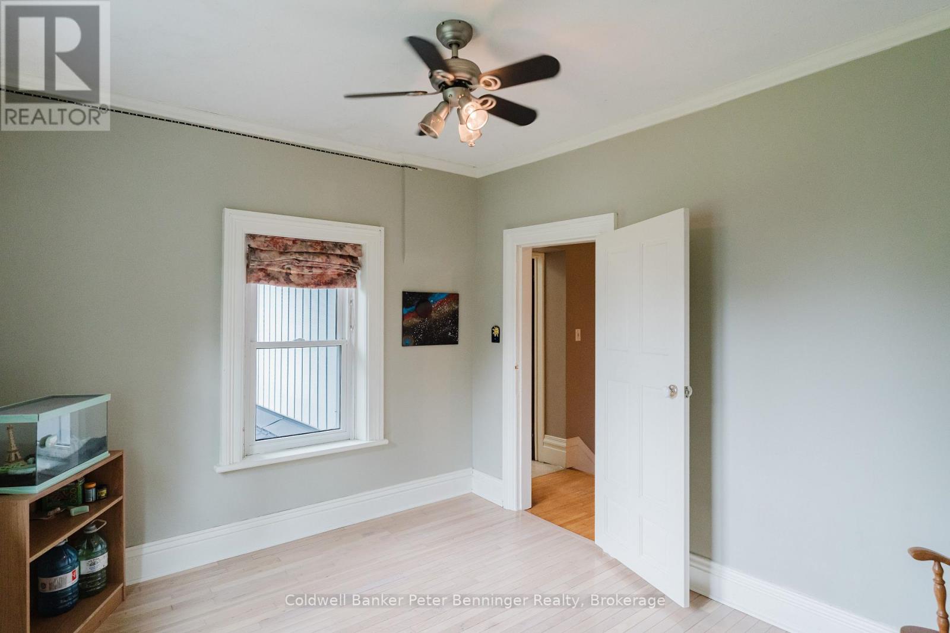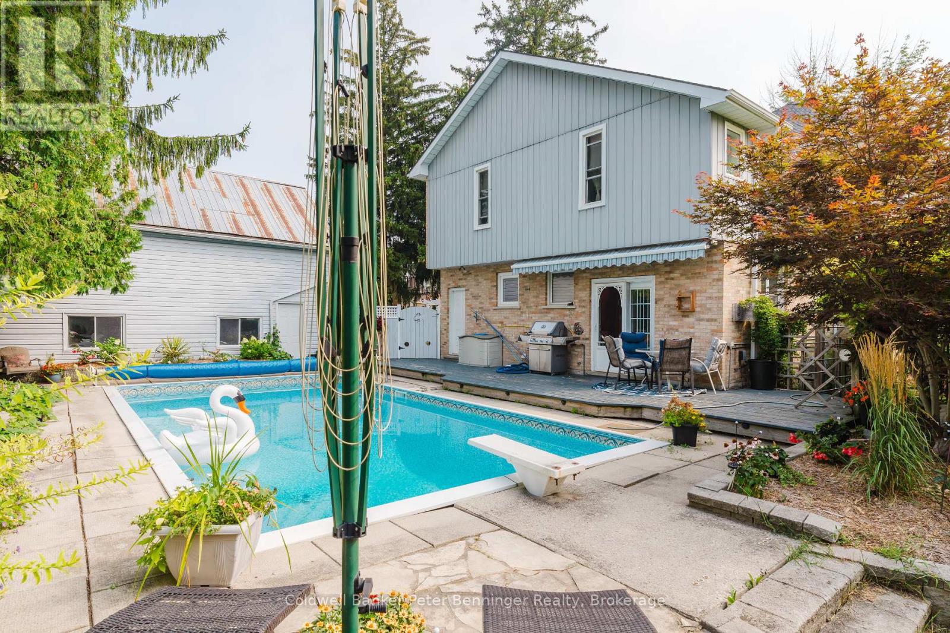192 3 Avenue Sw Arran-Elderslie, Ontario N0G 1L0
$619,900
Where Century Charm Meets Modern Family Living! Step into a timeless century home that offers not only historic character, but also the modern lifestyle today's families dream of. With nearly 2,750 sq. ft. of living space. Inside, you'll find a warm, inviting layout: a formal living and dining room with electric fireplace for cozy evenings, a bright kitchen with island and gas stove for family meals, and a den perfectly tucked away for a quiet reading nook or home office. Upstairs, the oversized primary suite includes a bonus flex space ideal for a nursery, office, or workout area rare versatility in a century home. Three additional bedrooms and two full bathrooms (including a relaxing jet tub and convenient Jack & Jill bath) ensure there is a room for everyone. But what truly sets this home apart is its outdoor living. Step out to your private oasis: a lush, tree-lined yard, a sparkling in-ground pool, gardens, and a covered patio ready for summer barbecues and family gatherings. The two-storey garage with loft offers plenty of storage for pool equipment, hobbies, or even a studio. Set on a larger lot (157 frontage) with lower property taxes than comparable homes, this residence blends heritage charm including original stained glass windows and a covered front porch with modern updates that make everyday living effortless. Located in the heart of Chesley, you're just a short walk to schools, shops, and community amenities, yet able to retreat into your private backyard sanctuary at the end of the day. Why settle for less? This is more than a house its a home designed for living, entertaining, and creating lasting memories. (id:54532)
Property Details
| MLS® Number | X12347090 |
| Property Type | Single Family |
| Community Name | Arran-Elderslie |
| Amenities Near By | Hospital, Park, Place Of Worship |
| Community Features | Community Centre |
| Equipment Type | None |
| Features | Flat Site, Carpet Free, Sump Pump |
| Parking Space Total | 5 |
| Pool Type | Inground Pool |
| Rental Equipment Type | None |
| Structure | Deck, Patio(s), Porch |
Building
| Bathroom Total | 3 |
| Bedrooms Above Ground | 4 |
| Bedrooms Total | 4 |
| Age | 100+ Years |
| Amenities | Fireplace(s) |
| Appliances | Garage Door Opener Remote(s), Garburator, Water Heater, Water Softener, Water Treatment, Blinds, Dishwasher, Dryer, Stove, Washer, Window Coverings, Refrigerator |
| Basement Development | Unfinished |
| Basement Type | Partial (unfinished) |
| Construction Style Attachment | Detached |
| Cooling Type | Window Air Conditioner |
| Exterior Finish | Brick, Vinyl Siding |
| Fire Protection | Smoke Detectors |
| Fireplace Present | Yes |
| Fireplace Total | 3 |
| Flooring Type | Laminate, Vinyl, Hardwood, Tile |
| Foundation Type | Stone |
| Half Bath Total | 1 |
| Heating Fuel | Natural Gas |
| Heating Type | Forced Air |
| Stories Total | 2 |
| Size Interior | 2,500 - 3,000 Ft2 |
| Type | House |
| Utility Water | Municipal Water |
Parking
| Detached Garage | |
| Garage |
Land
| Acreage | No |
| Fence Type | Fully Fenced, Fenced Yard |
| Land Amenities | Hospital, Park, Place Of Worship |
| Landscape Features | Landscaped |
| Sewer | Sanitary Sewer |
| Size Depth | 99 Ft |
| Size Frontage | 157 Ft ,10 In |
| Size Irregular | 157.9 X 99 Ft |
| Size Total Text | 157.9 X 99 Ft|1/2 - 1.99 Acres |
| Zoning Description | R2 |
Rooms
| Level | Type | Length | Width | Dimensions |
|---|---|---|---|---|
| Second Level | Bedroom | 3.328 m | 3.627 m | 3.328 m x 3.627 m |
| Second Level | Bedroom | 3.117 m | 3.476 m | 3.117 m x 3.476 m |
| Second Level | Bedroom | 3.021 m | 3.067 m | 3.021 m x 3.067 m |
| Second Level | Bathroom | 2.446 m | 1.983 m | 2.446 m x 1.983 m |
| Second Level | Primary Bedroom | 5.511 m | 4.473 m | 5.511 m x 4.473 m |
| Second Level | Bathroom | 2.63 m | 2.18 m | 2.63 m x 2.18 m |
| Main Level | Foyer | 3.961 m | 1.981 m | 3.961 m x 1.981 m |
| Main Level | Foyer | 3.56 m | 3.527 m | 3.56 m x 3.527 m |
| Main Level | Kitchen | 2.827 m | 5.42 m | 2.827 m x 5.42 m |
| Main Level | Living Room | 3.367 m | 3.723 m | 3.367 m x 3.723 m |
| Main Level | Dining Room | 4.452 m | 4.105 m | 4.452 m x 4.105 m |
| Main Level | Den | 3.736 m | 3.445 m | 3.736 m x 3.445 m |
| Main Level | Mud Room | 1.675 m | 3.664 m | 1.675 m x 3.664 m |
| Main Level | Pantry | 3.306 m | 3.753 m | 3.306 m x 3.753 m |
| Main Level | Bathroom | 1.341 m | 1.501 m | 1.341 m x 1.501 m |
Utilities
| Cable | Installed |
| Electricity | Installed |
| Sewer | Installed |
https://www.realtor.ca/real-estate/28738850/192-3-avenue-sw-arran-elderslie-arran-elderslie
Contact Us
Contact us for more information
Marlene Voisin
Broker
greybrucerealestate.ca/
www.facebook.com/coldwellbankersaugeenrealestate
www.twitter.com/CBSaugeen
Dianne Miller
Salesperson

