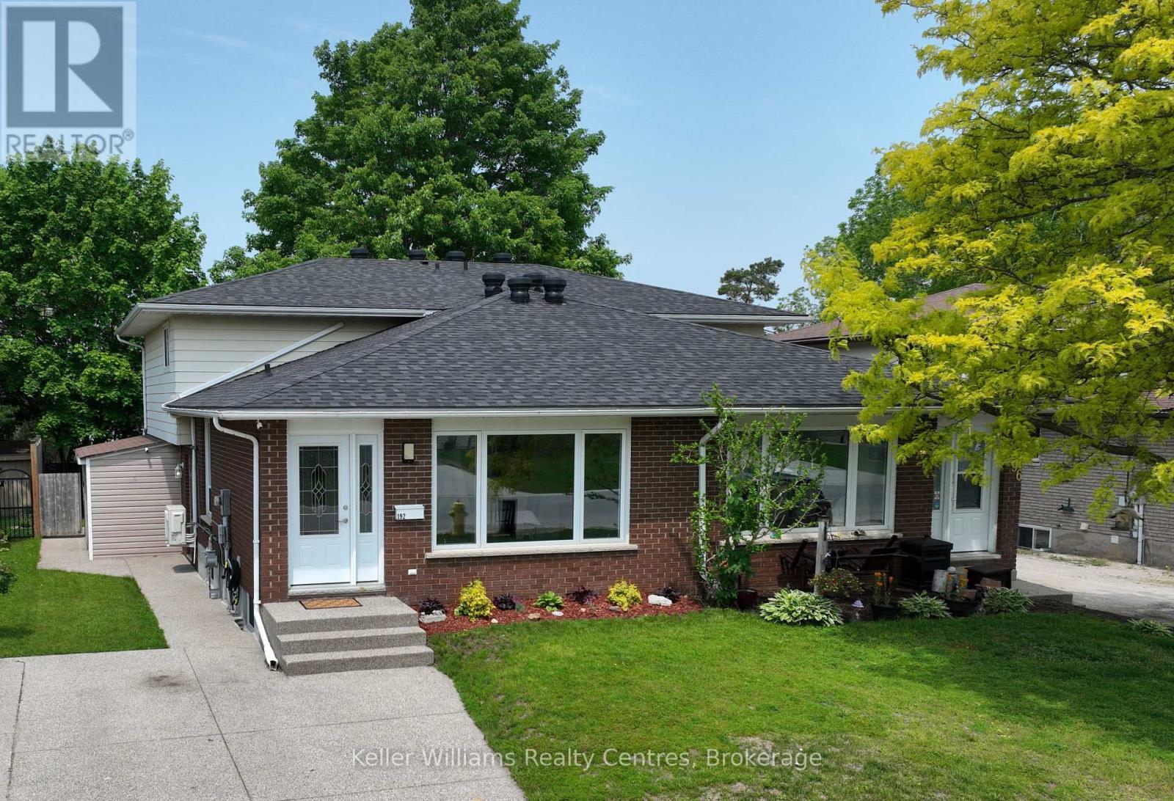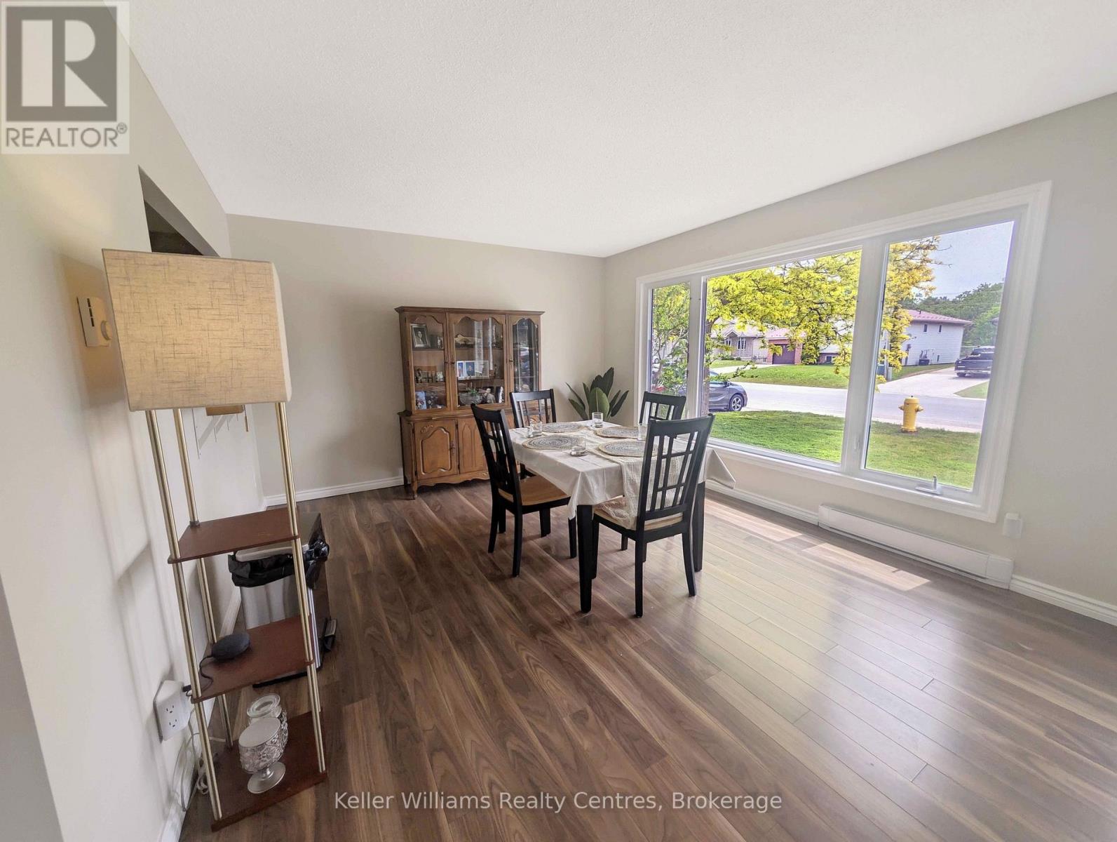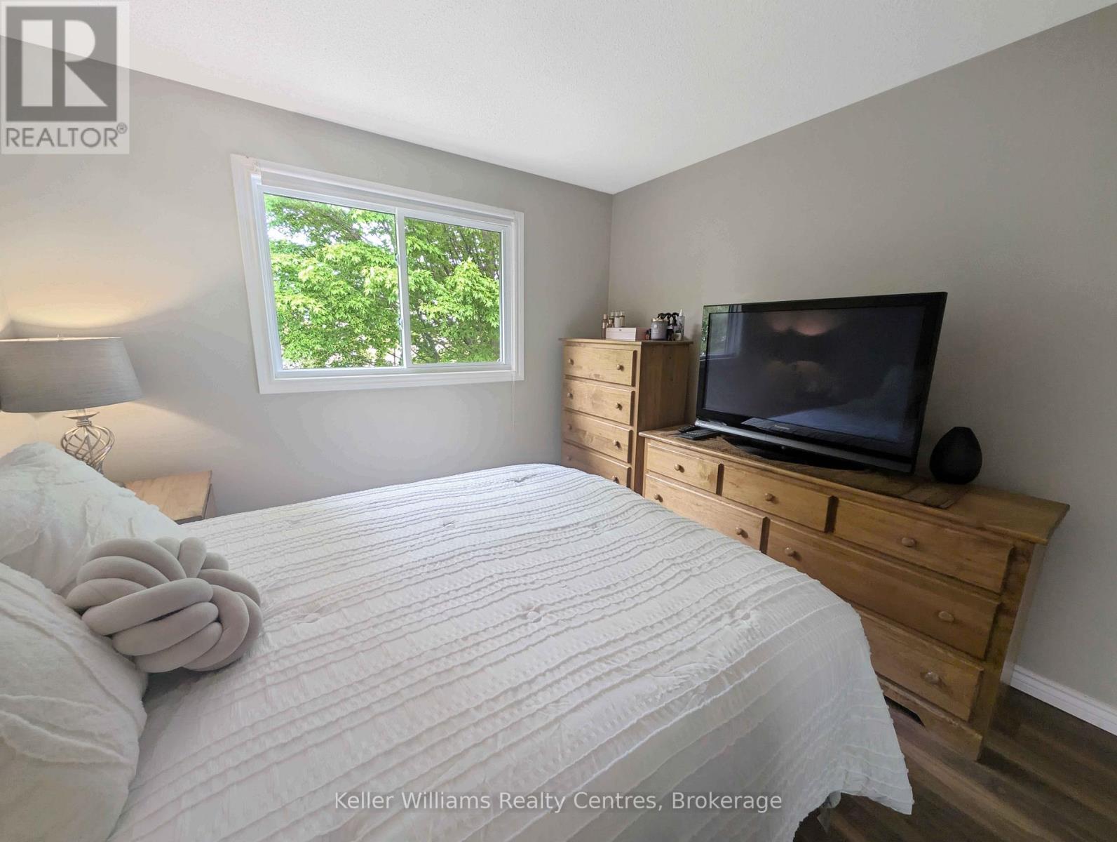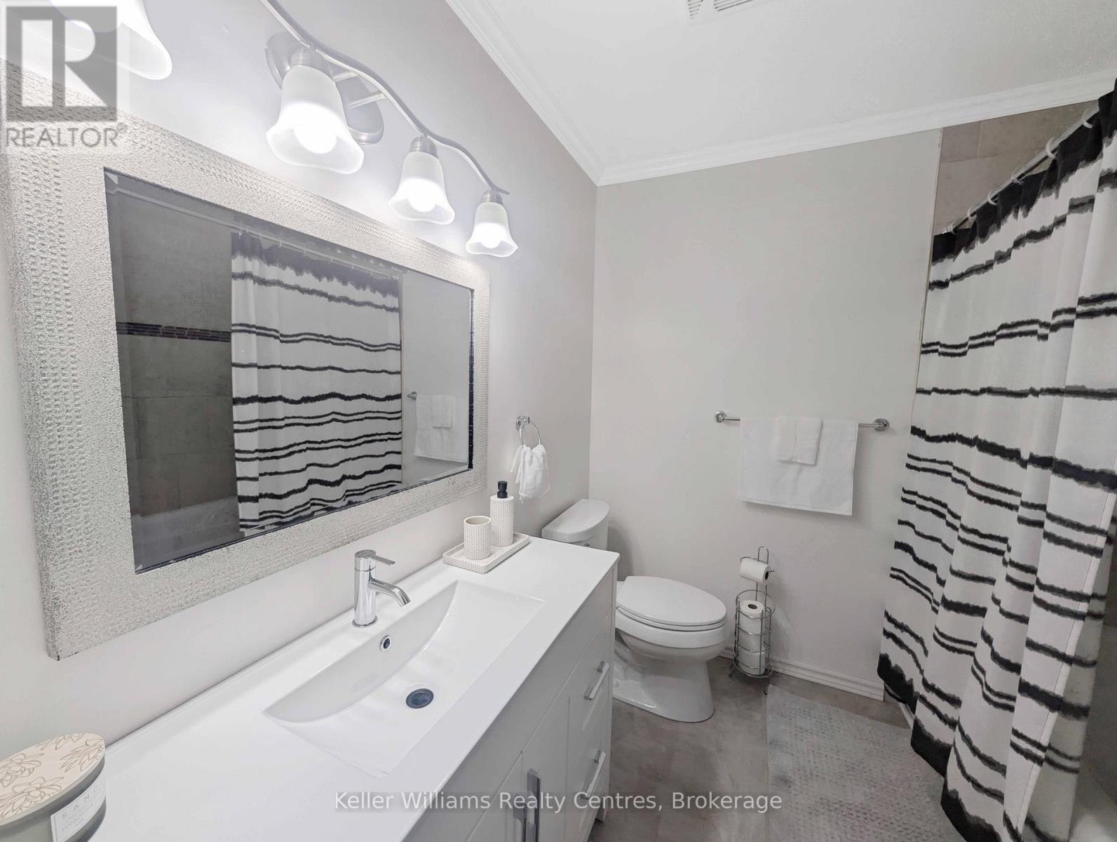192 Bricker Street Saugeen Shores, Ontario N0H 2C1
$517,000
Discover this charming and budget-friendly 4-level backsplit at 192 Bricker St, Port Elgin, perfect for first-time home buyers or those seeking a more suitable home size. This well-kept property is fully finished across all levels, offering versatile living spaces. The main floor boasts a spacious kitchen with ample cabinetry, an open-concept layout, and a formal dining area with expansive windows for natural light. Upstairs, find three cozy bedrooms and a 4-piece bathroom. The third level features a welcoming family room and a convenient 3-piece bathroom, while the fully finished basement includes a recreational room and laundry area. Enjoy outdoor living with patio doors leading from the family room to a private backyard patio, ideal for relaxation or entertaining. Additional highlights include a natural gas freestanding stove, a gas BBQ hookup, a fenced backyard, and a storage shed for extra convenience. Recent updates include new shingles, a heat pump, and modern appliances. Both a side entrance and walkout add flexibility for family to access backyard. Move-in ready and thoughtfully updated, this home is an excellent opportunity for comfortable, modern living in Port Elgin (id:54532)
Property Details
| MLS® Number | X12214000 |
| Property Type | Single Family |
| Community Name | Saugeen Shores |
| Amenities Near By | Park |
| Features | Sump Pump |
| Parking Space Total | 2 |
| Structure | Shed |
Building
| Bathroom Total | 2 |
| Bedrooms Above Ground | 3 |
| Bedrooms Total | 3 |
| Amenities | Fireplace(s) |
| Appliances | Water Heater, Dishwasher, Dryer, Stove, Washer, Refrigerator |
| Basement Development | Finished |
| Basement Type | Partial (finished) |
| Construction Style Attachment | Semi-detached |
| Construction Style Split Level | Backsplit |
| Cooling Type | Wall Unit |
| Exterior Finish | Brick, Vinyl Siding |
| Fireplace Present | Yes |
| Fireplace Total | 1 |
| Fireplace Type | Free Standing Metal |
| Foundation Type | Block |
| Heating Fuel | Electric |
| Heating Type | Heat Pump |
| Size Interior | 1,100 - 1,500 Ft2 |
| Type | House |
| Utility Water | Municipal Water |
Parking
| No Garage |
Land
| Acreage | No |
| Fence Type | Fenced Yard |
| Land Amenities | Park |
| Sewer | Sanitary Sewer |
| Size Depth | 131 Ft ,8 In |
| Size Frontage | 30 Ft |
| Size Irregular | 30 X 131.7 Ft |
| Size Total Text | 30 X 131.7 Ft |
| Zoning Description | R2 |
Rooms
| Level | Type | Length | Width | Dimensions |
|---|---|---|---|---|
| Second Level | Bedroom | 2.92 m | 3.99 m | 2.92 m x 3.99 m |
| Second Level | Bedroom 2 | 2.92 m | 2.77 m | 2.92 m x 2.77 m |
| Second Level | Bedroom 3 | 3.26 m | 3.99 m | 3.26 m x 3.99 m |
| Second Level | Bathroom | 2.19 m | 2.28 m | 2.19 m x 2.28 m |
| Basement | Laundry Room | 1.61 m | 3.32 m | 1.61 m x 3.32 m |
| Basement | Recreational, Games Room | 5.48 m | 6.82 m | 5.48 m x 6.82 m |
| Main Level | Dining Room | 3.29 m | 3.59 m | 3.29 m x 3.59 m |
| Main Level | Kitchen | 3.29 m | 3.47 m | 3.29 m x 3.47 m |
| Ground Level | Family Room | 5.79 m | 6.43 m | 5.79 m x 6.43 m |
| Ground Level | Living Room | 5.51 m | 3.68 m | 5.51 m x 3.68 m |
| Ground Level | Bathroom | 2.07 m | 2.28 m | 2.07 m x 2.28 m |
Utilities
| Electricity | Installed |
| Sewer | Installed |
https://www.realtor.ca/real-estate/28454288/192-bricker-street-saugeen-shores-saugeen-shores
Contact Us
Contact us for more information
Ashley Lubimiv
Salesperson
www.ashleylubimiv.realtor/
www.facebook.com/ashleylubimivrealestate
www.linkedin.com/in/ashley-lubimiv-3554881b6/
www.instagram.com/ashley.lubimiv
Adam Lesperance
Broker


























































































