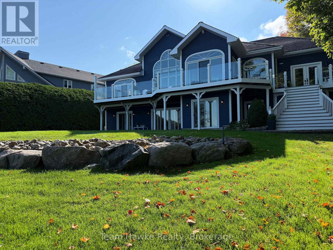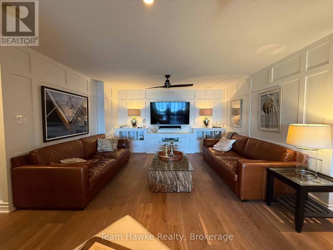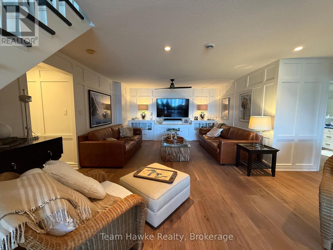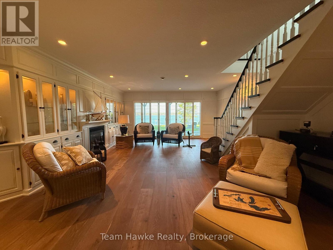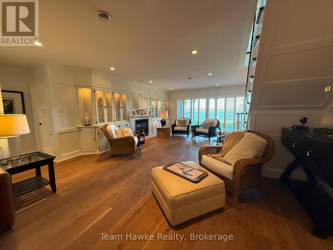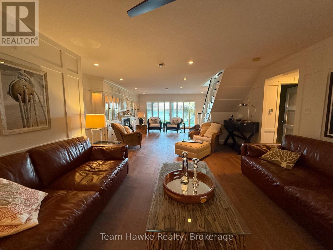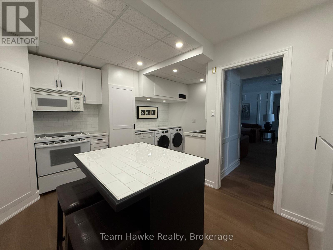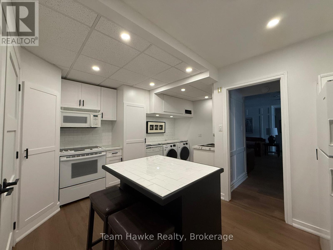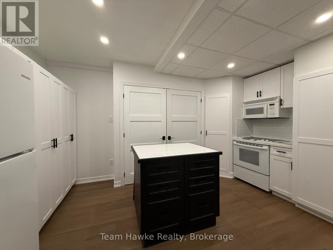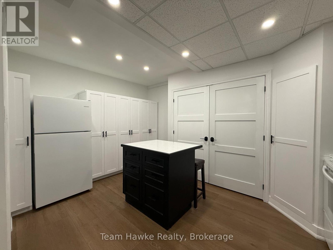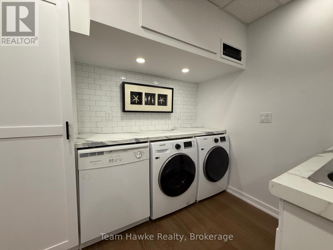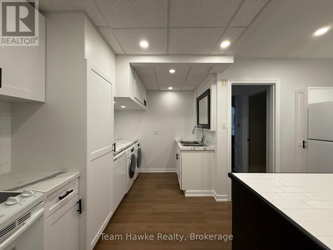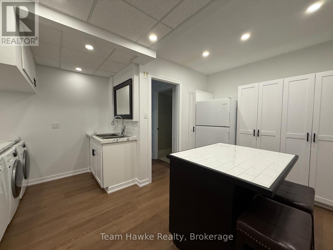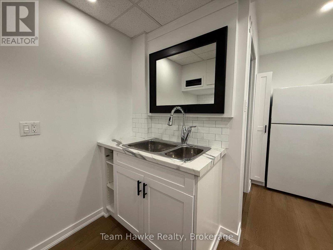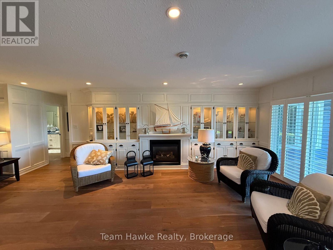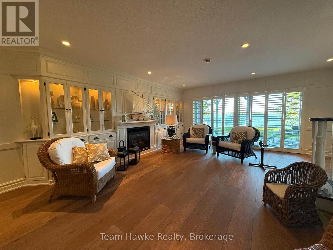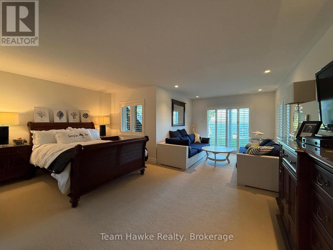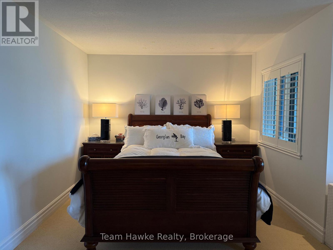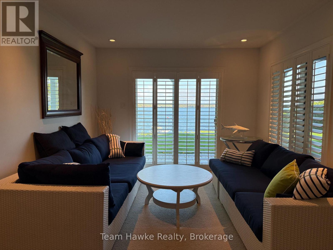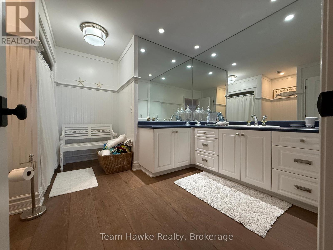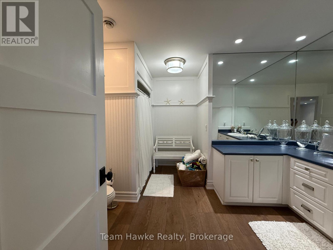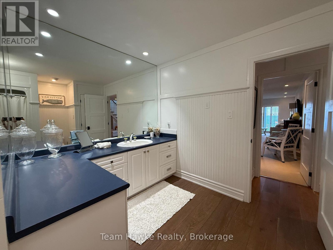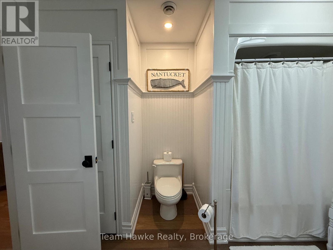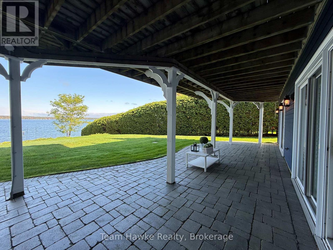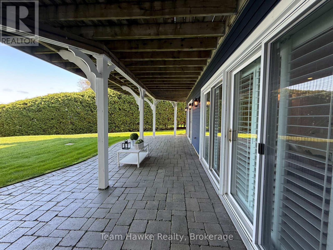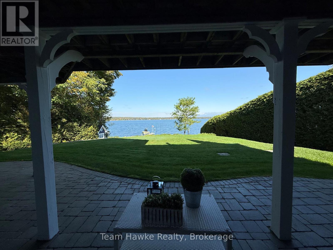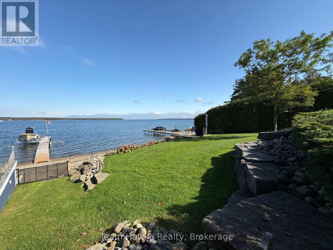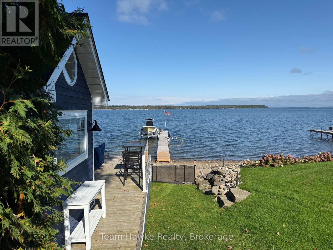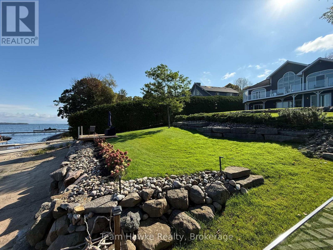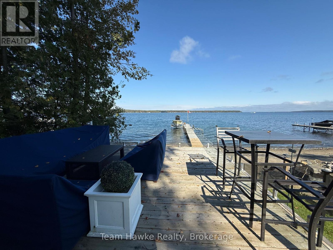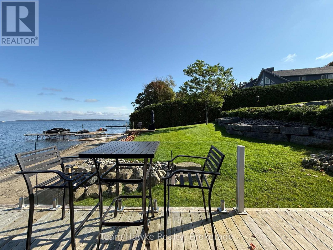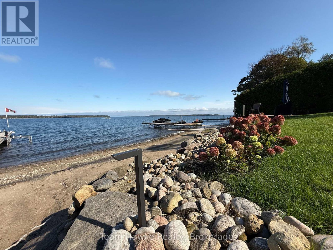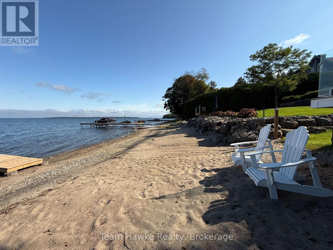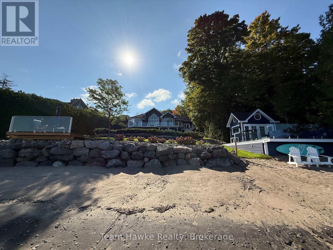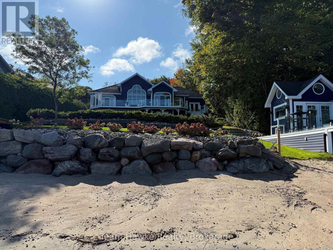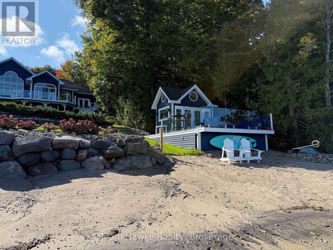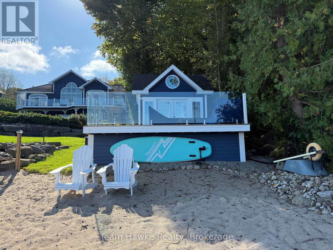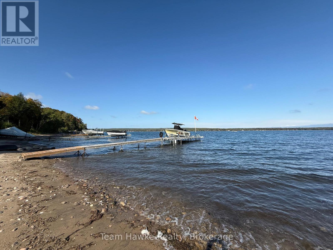192 Gilwood Park Drive Penetanguishene, Ontario L9M 1Z6
$3,500 Monthly
Welcome to this stunning waterfront rental located in the highly sought-after Gilwood Park area of Penetanguishene. Situated in the walkout lower level of a beautiful home, this spacious unit offers modern finishes, excellent ceiling height, and breathtaking views of the Outer Harbour. Inside, you'll find a brand-new kitchen, a large 4-piece bathroom, and a bright master bedroom featuring a walkout to the patio, a generous walk-in closet, and plenty of natural light. The layout provides both comfort and functionality, making it an ideal retreat to call home. Step outside and enjoy your private patio, a shared sun deck, and direct access to a sandy beach. Perfect for summer relaxation or evening sunsets. With the serene water views and peaceful surroundings, this rental combines the best of waterfront living with convenience and charm. The landlord is seeking an AAA+++ tenant who will appreciate and care for the property, and would prefer to deliver the unit furnished. This unit is ideally suited to a responsible professional, a quiet individual, or a couple looking for a low-maintenance lifestyle. (id:54532)
Property Details
| MLS® Number | S12429665 |
| Property Type | Single Family |
| Community Name | Penetanguishene |
| Amenities Near By | Beach, Hospital |
| Communication Type | High Speed Internet |
| Easement | Unknown |
| Parking Space Total | 2 |
| Structure | Dock |
| View Type | View Of Water, Direct Water View |
| Water Front Type | Waterfront |
Building
| Bathroom Total | 1 |
| Bedrooms Above Ground | 1 |
| Bedrooms Total | 1 |
| Amenities | Fireplace(s) |
| Basement Development | Finished |
| Basement Features | Walk Out |
| Basement Type | N/a (finished) |
| Construction Style Attachment | Detached |
| Cooling Type | None |
| Exterior Finish | Wood |
| Fireplace Present | Yes |
| Fireplace Total | 1 |
| Foundation Type | Block |
| Heating Fuel | Natural Gas |
| Heating Type | Forced Air |
| Size Interior | 1,100 - 1,500 Ft2 |
| Type | House |
| Utility Water | Municipal Water |
Parking
| No Garage |
Land
| Access Type | Public Road, Private Docking |
| Acreage | No |
| Land Amenities | Beach, Hospital |
| Landscape Features | Landscaped |
| Sewer | Septic System |
| Size Frontage | 89 Ft ,7 In |
| Size Irregular | 89.6 Ft |
| Size Total Text | 89.6 Ft |
| Surface Water | Lake/pond |
Rooms
| Level | Type | Length | Width | Dimensions |
|---|---|---|---|---|
| Basement | Living Room | 4.5 m | 3.7 m | 4.5 m x 3.7 m |
| Basement | Kitchen | 4.4 m | 2.6 m | 4.4 m x 2.6 m |
| Basement | Bedroom | 7.5 m | 5.6 m | 7.5 m x 5.6 m |
| Basement | Bathroom | 3.6 m | 3.5 m | 3.6 m x 3.5 m |
Utilities
| Cable | Installed |
| Electricity | Installed |
https://www.realtor.ca/real-estate/28919108/192-gilwood-park-drive-penetanguishene-penetanguishene
Contact Us
Contact us for more information
Vanessa Moreau
Salesperson

