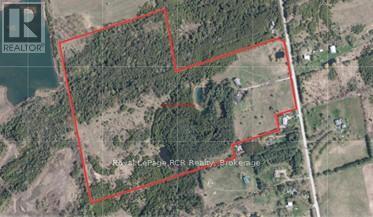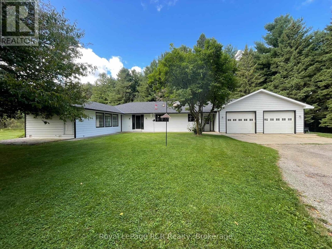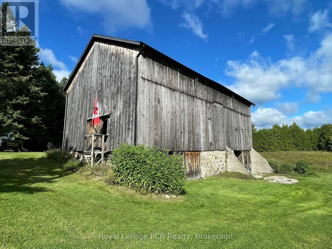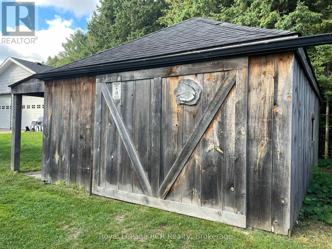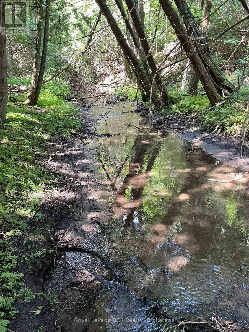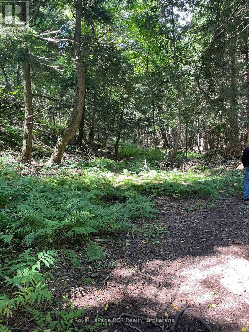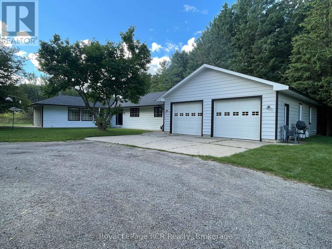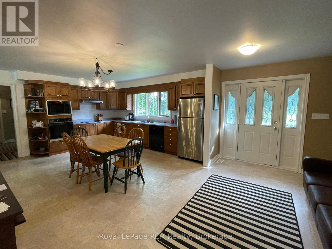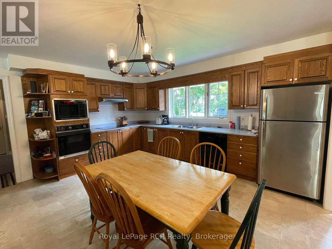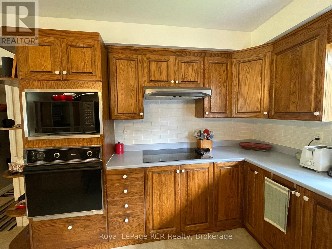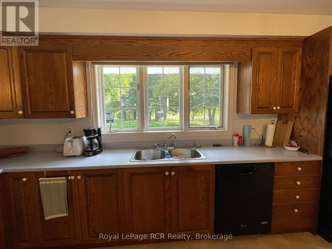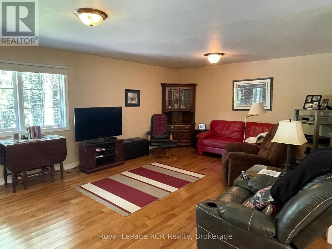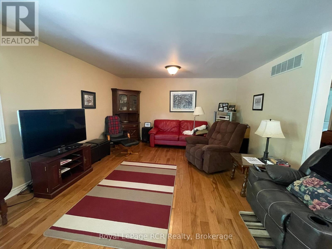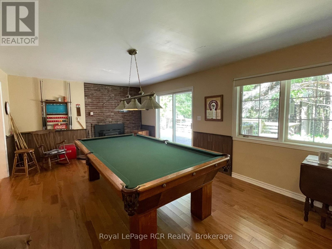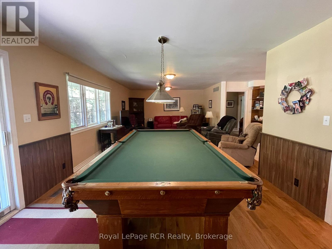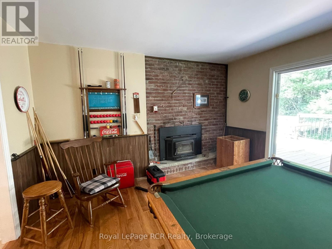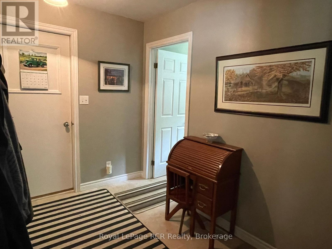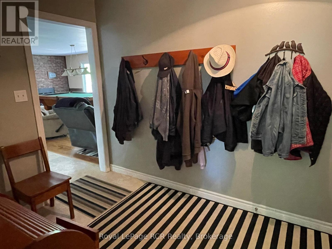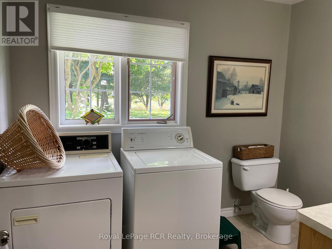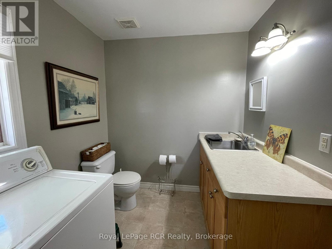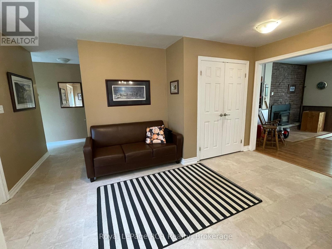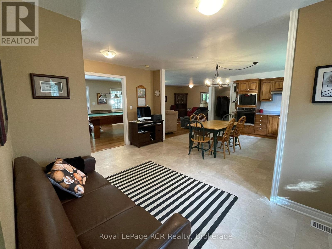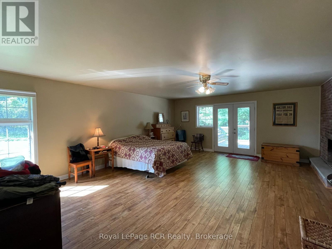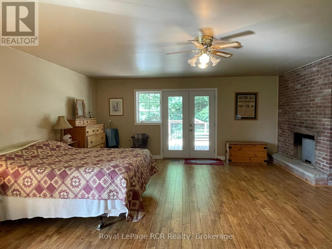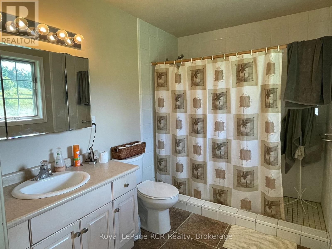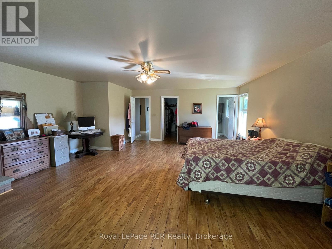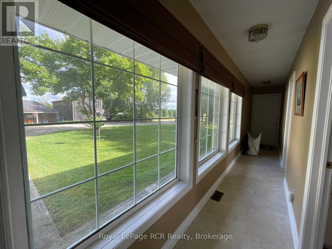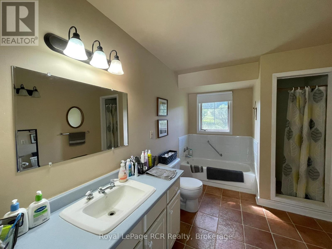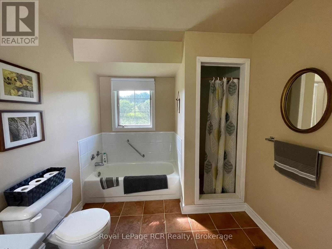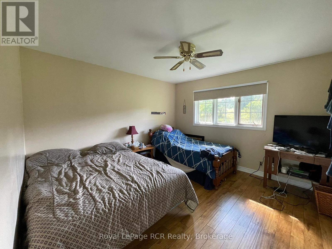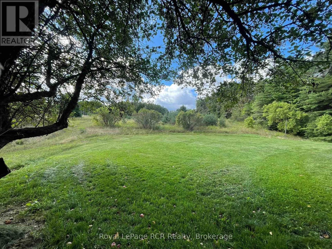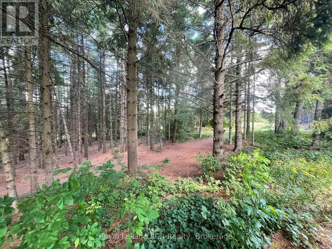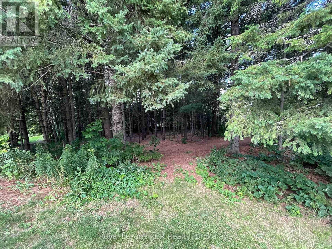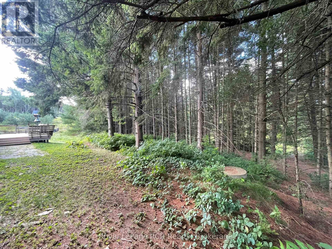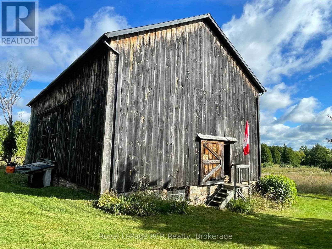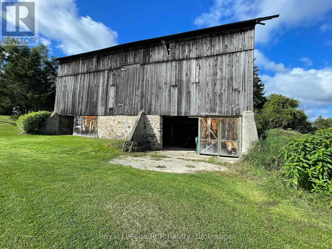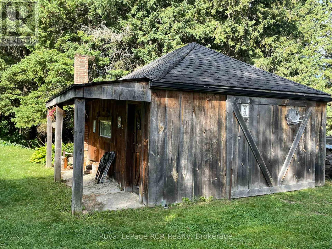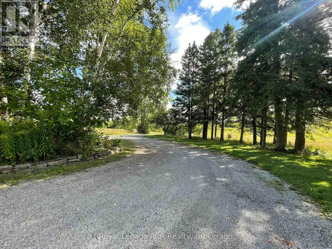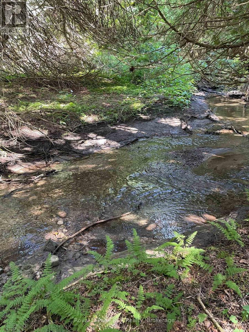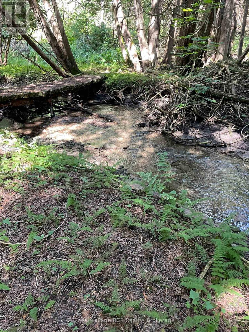1922 Concession 4 Road Adjala-Tosorontio, Ontario L0G 1L0
$1,799,900
59 acres with 3 ponds, Baileys Creek, bush with trails, a 2000 square foot bungalow, barn and shed. Set back from the road, the home features oversized rooms and an attached 26x36 heated and insulated garage. From the garage, there is mudroom with laundry and 2 piece bath. The kitchen and dining area are bright and spacious. Oversized living room features a wood burning fireplace, a walkout to the back deck and even has room for a pool table. Master bedroom is 19x21 plus a 3 piece ensuite, walk-in closet and walkout to deck. The 2nd bedroom and full bathroom are down a separate hallway with options for a 3rd bedroom on the main floor. A full basement houses the mechanicals and furnace. Spectacular property to explore with both driving and walk trails swimming pond with water and electricity for family trailer sites bass pond for fishing picturesque pond with shade trees near the road. Hike through the mixed bush, over the bridges of Baileys Creek and through the meadows. 53.69 acres of Managed Forest helps keep the property taxes low. Bank barn is in good condition and suitable for many uses. Located on a paved road just west of Loretto. New oil tank installed October 2025 (id:54532)
Property Details
| MLS® Number | N12368832 |
| Property Type | Single Family |
| Community Name | Rural Adjala-Tosorontio |
| Parking Space Total | 12 |
| Structure | Barn, Shed |
Building
| Bathroom Total | 3 |
| Bedrooms Above Ground | 2 |
| Bedrooms Total | 2 |
| Age | 31 To 50 Years |
| Appliances | Dryer, Microwave, Oven, Stove, Washer, Refrigerator |
| Architectural Style | Bungalow |
| Basement Type | Full |
| Construction Style Attachment | Detached |
| Exterior Finish | Aluminum Siding |
| Fireplace Present | Yes |
| Fireplace Type | Insert |
| Foundation Type | Block |
| Half Bath Total | 1 |
| Heating Fuel | Oil |
| Heating Type | Forced Air |
| Stories Total | 1 |
| Size Interior | 2,000 - 2,500 Ft2 |
| Type | House |
Parking
| Attached Garage | |
| Garage |
Land
| Acreage | No |
| Sewer | Septic System |
| Size Depth | 2100 Ft |
| Size Frontage | 650 Ft |
| Size Irregular | 650 X 2100 Ft |
| Size Total Text | 650 X 2100 Ft |
Rooms
| Level | Type | Length | Width | Dimensions |
|---|---|---|---|---|
| Main Level | Laundry Room | 2.18 m | 2.84 m | 2.18 m x 2.84 m |
| Main Level | Foyer | 2.03 m | 2.84 m | 2.03 m x 2.84 m |
| Main Level | Kitchen | 4.7 m | 6.4 m | 4.7 m x 6.4 m |
| Main Level | Living Room | 3.91 m | 10.21 m | 3.91 m x 10.21 m |
| Main Level | Bedroom | 3.66 m | 3.73 m | 3.66 m x 3.73 m |
| Main Level | Bedroom | 3.66 m | 3.73 m | 3.66 m x 3.73 m |
Utilities
| Electricity | Installed |
Contact Us
Contact us for more information

