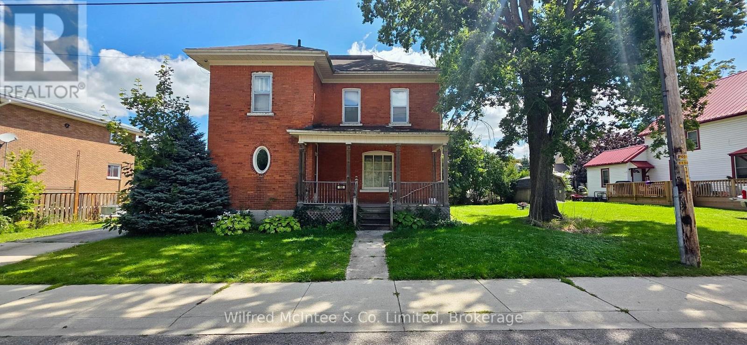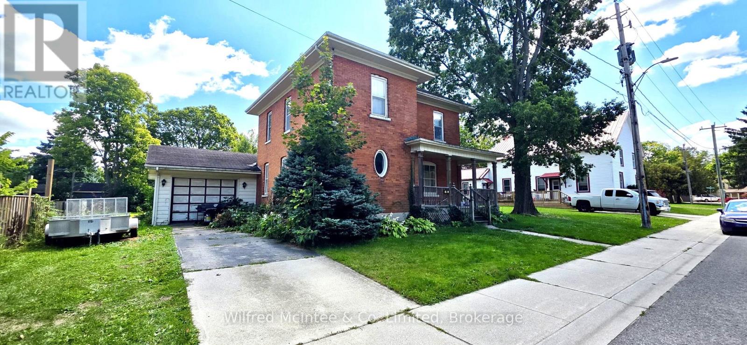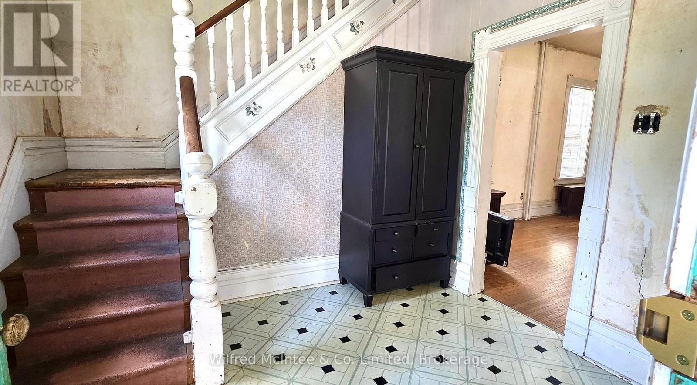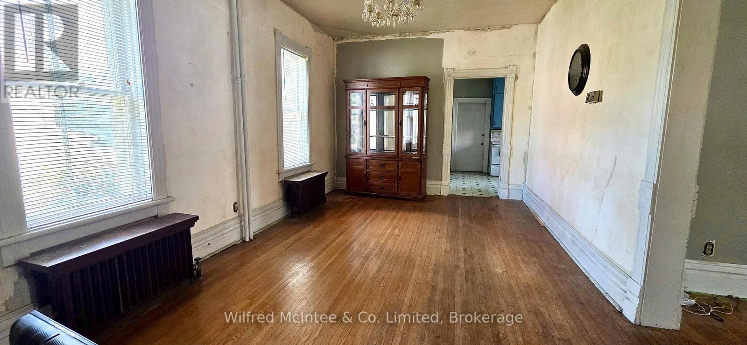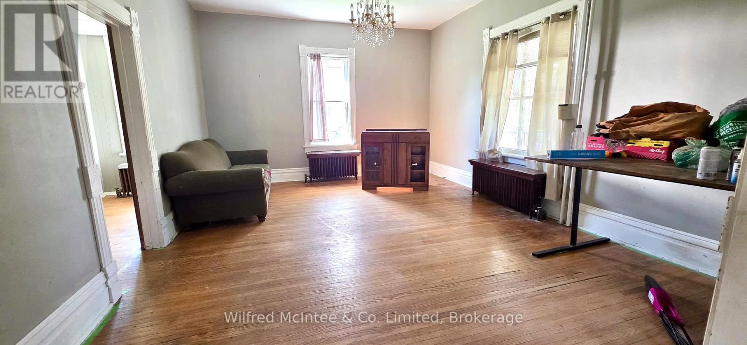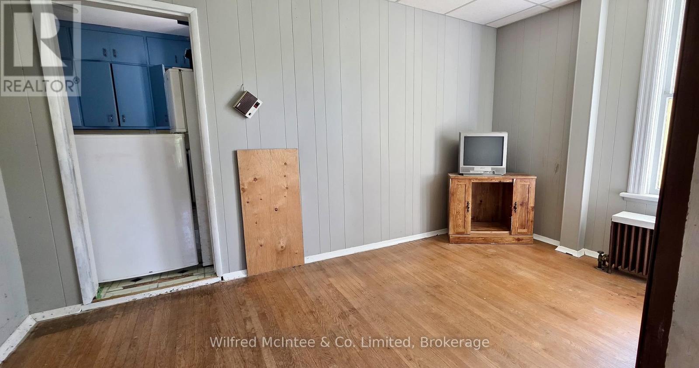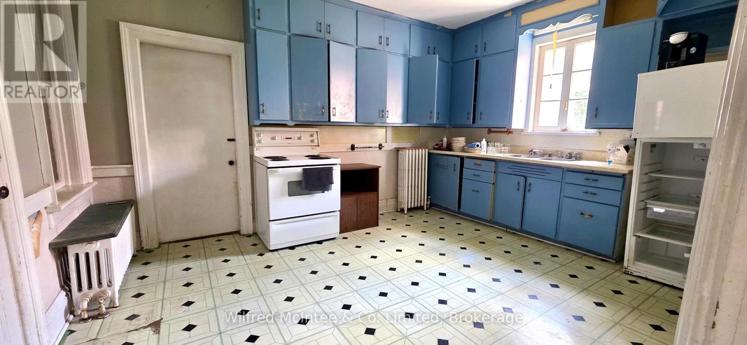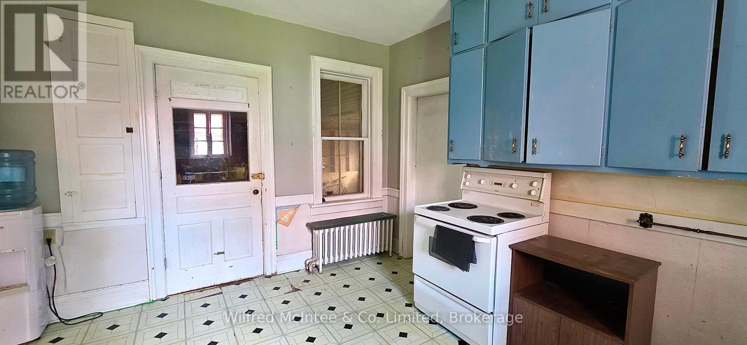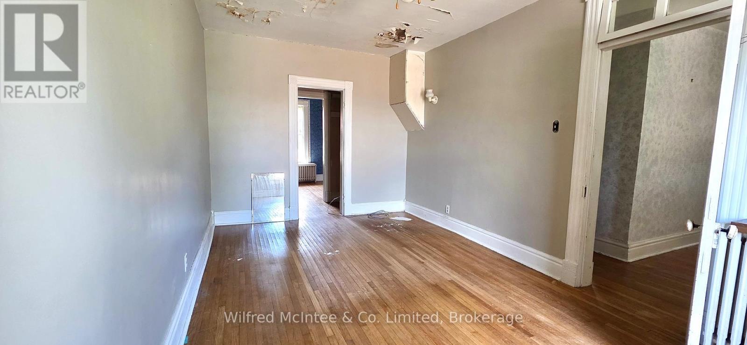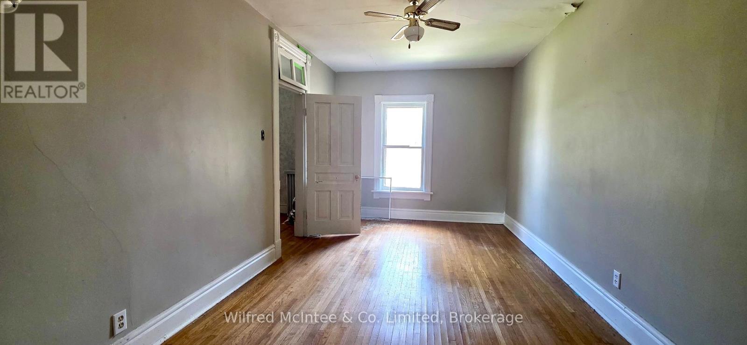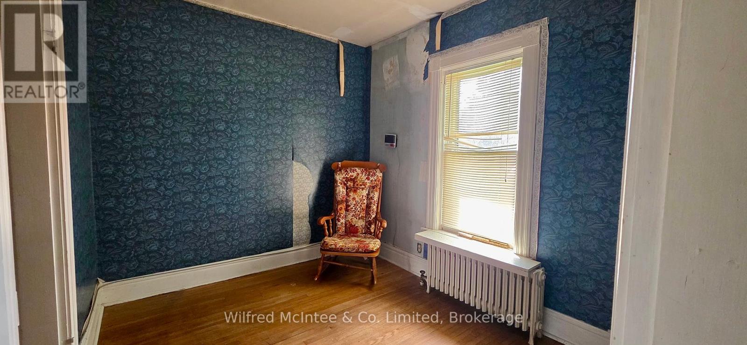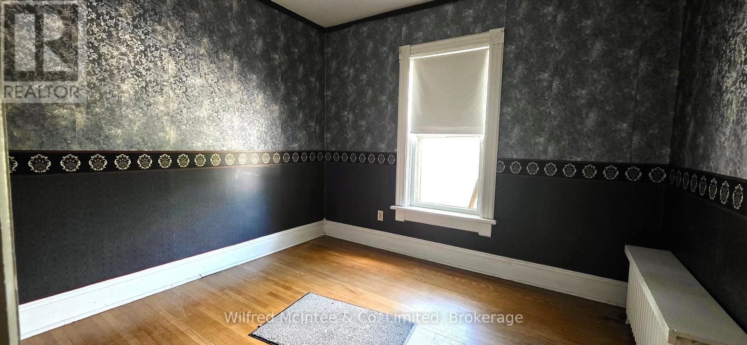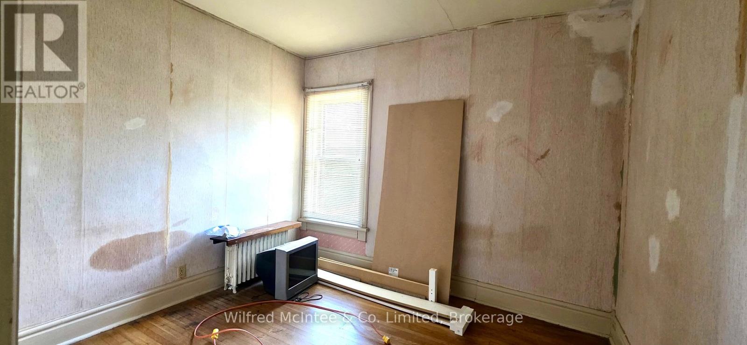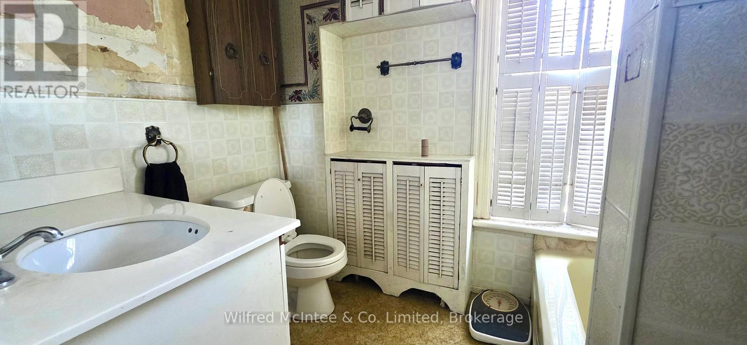195 Minnie Street North Huron, Ontario N0G 2W0
$259,000
Welcome to this classic 2-story brick home, offering just over 1,900 sq ft of living space filled with old-world character and charm. From the moment you step inside, you'll appreciate the timeless details and solid construction that give this home its unique personality. Inside you'll find 4 bedrooms, spacious principal rooms, high ceilings, and plenty of natural light, providing an endless potential to restore and update this property into the home of your dreams. The property also features an attached garage and is ideally located within walking distance to downtown and close to schools, shopping, and other amenities. While the home does require updating and some work, it's a fantastic opportunity for those who appreciate historic character and are ready to put their personal touch on a well-built home. Whether you're looking for your next project or a chance to create a one-of-a-kind family home, this property has the bones and the charm to make it truly special. (id:54532)
Property Details
| MLS® Number | X12372791 |
| Property Type | Single Family |
| Community Name | Wingham |
| Parking Space Total | 3 |
Building
| Bathroom Total | 1 |
| Bedrooms Above Ground | 4 |
| Bedrooms Total | 4 |
| Appliances | Water Heater, Dryer, Stove, Washer, Refrigerator |
| Basement Development | Unfinished |
| Basement Type | N/a (unfinished) |
| Construction Style Attachment | Detached |
| Exterior Finish | Brick |
| Foundation Type | Stone, Concrete |
| Heating Fuel | Oil |
| Heating Type | Radiant Heat |
| Stories Total | 2 |
| Size Interior | 1,500 - 2,000 Ft2 |
| Type | House |
| Utility Water | Municipal Water |
Parking
| Attached Garage | |
| Garage |
Land
| Acreage | No |
| Sewer | Sanitary Sewer |
| Size Irregular | 66.4 X 133 Acre |
| Size Total Text | 66.4 X 133 Acre |
| Zoning Description | R2 |
Rooms
| Level | Type | Length | Width | Dimensions |
|---|---|---|---|---|
| Second Level | Bedroom | 5.1 m | 3.01 m | 5.1 m x 3.01 m |
| Second Level | Bedroom 2 | 2.57 m | 3 m | 2.57 m x 3 m |
| Second Level | Bedroom 3 | 3.24 m | 2.82 m | 3.24 m x 2.82 m |
| Second Level | Bedroom 4 | 3.24 m | 2.82 m | 3.24 m x 2.82 m |
| Second Level | Bathroom | 2.82 m | 2.39 m | 2.82 m x 2.39 m |
| Main Level | Foyer | 2.98 m | 2.55 m | 2.98 m x 2.55 m |
| Main Level | Dining Room | 5.83 m | 3.51 m | 5.83 m x 3.51 m |
| Main Level | Living Room | 5.25 m | 4.23 m | 5.25 m x 4.23 m |
| Main Level | Kitchen | 3.57 m | 4.5 m | 3.57 m x 4.5 m |
https://www.realtor.ca/real-estate/28796175/195-minnie-street-north-huron-wingham-wingham
Contact Us
Contact us for more information
Jodi Snell
Broker

