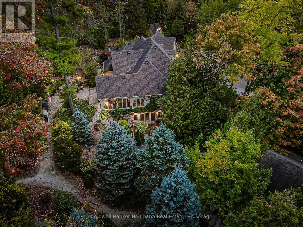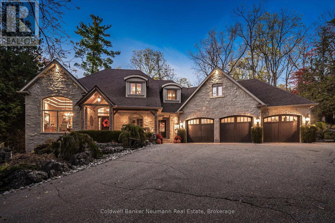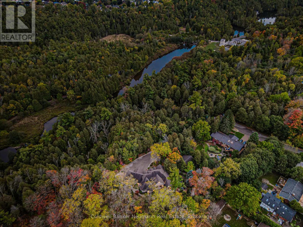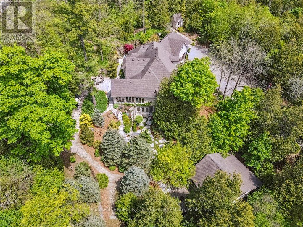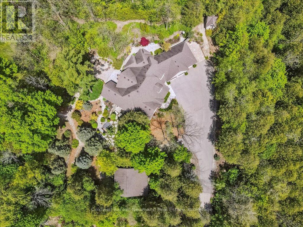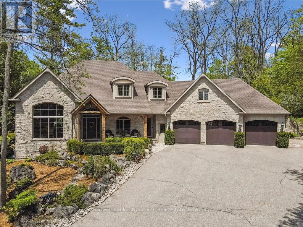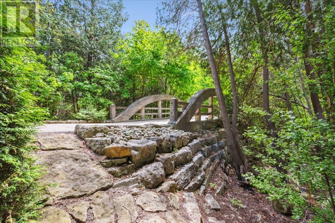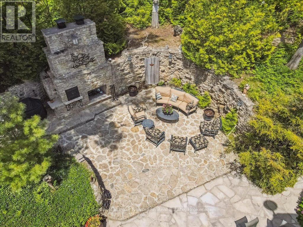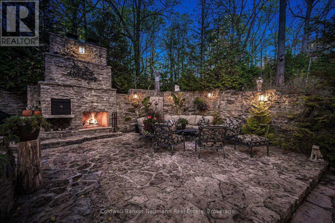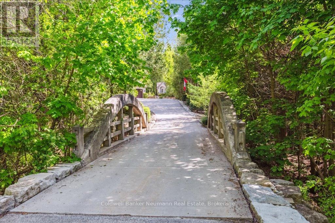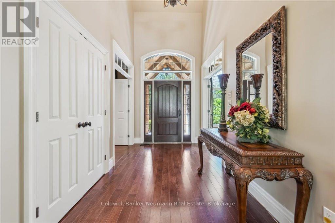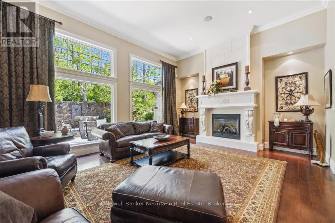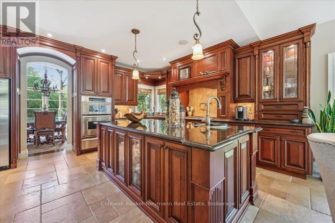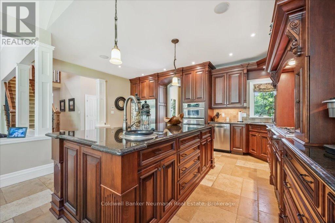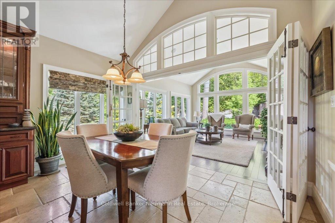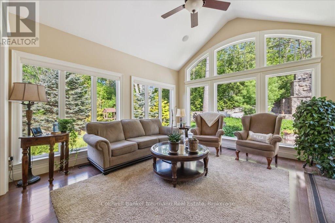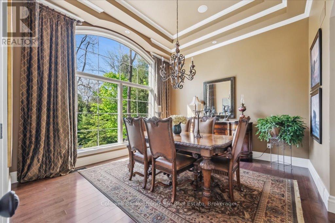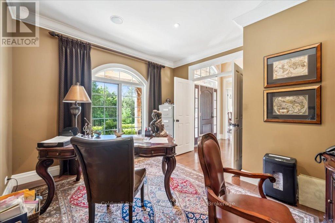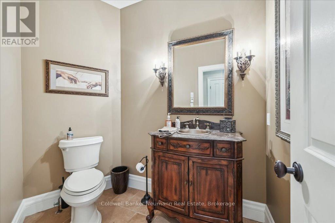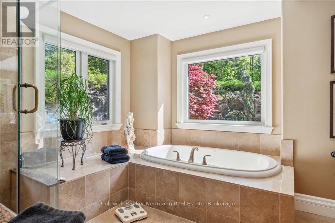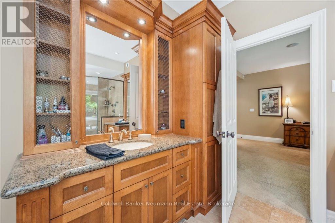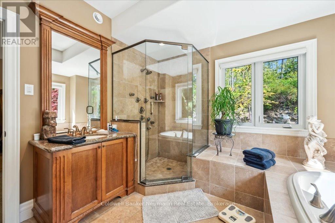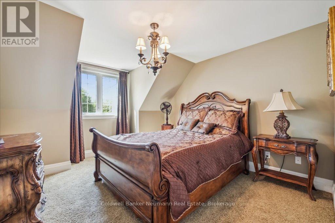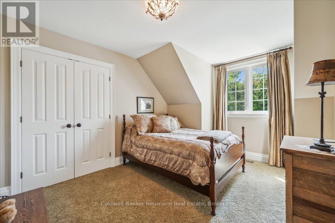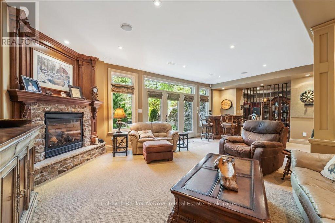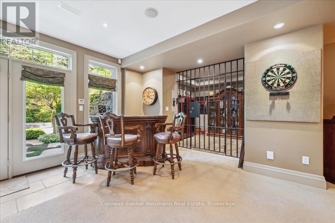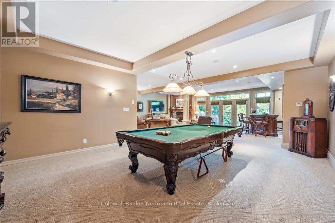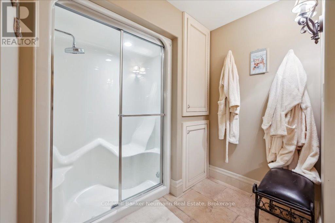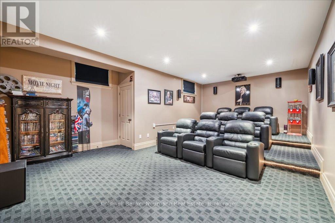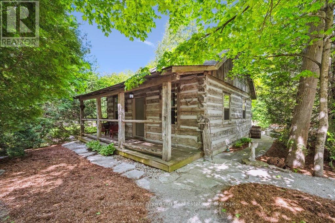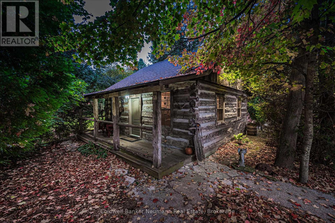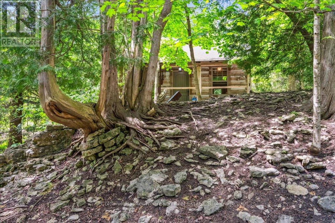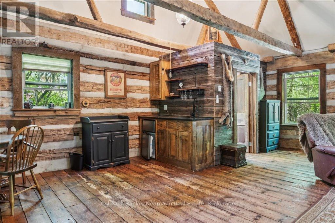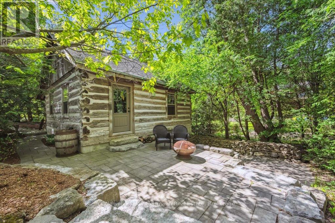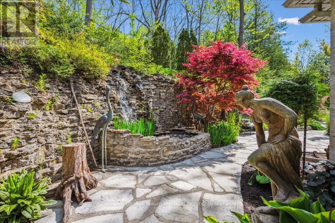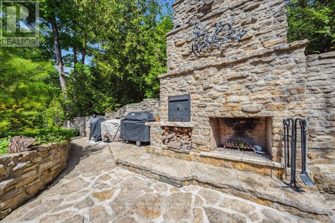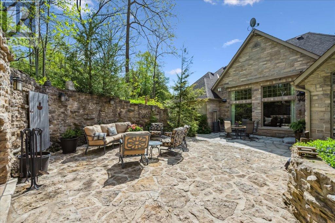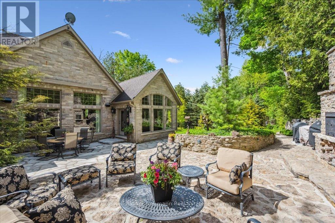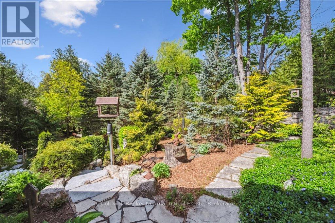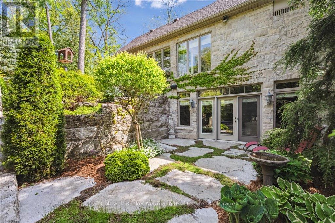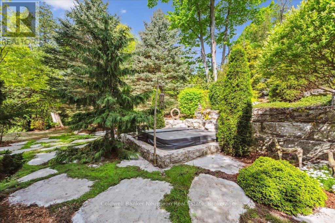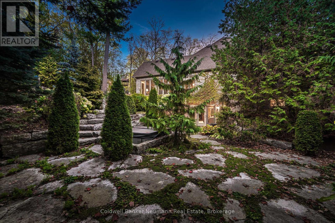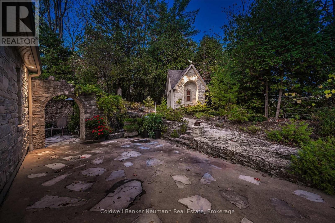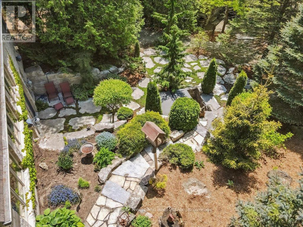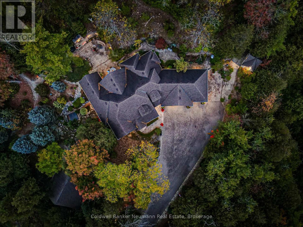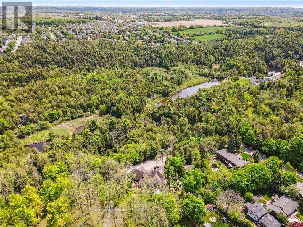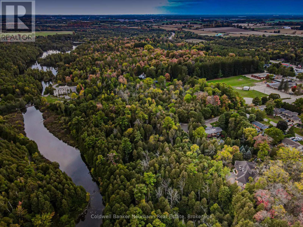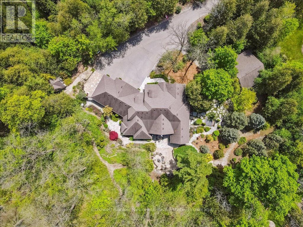198 Pasmore Street Guelph/eramosa, Ontario N0B 2K0
$3,500,000
Some homes are built, others are crafted. 198 Pasmore Street is the latter a rare retreat tucked into the limestone escarpment on a private 1.1-acre lot at the end of a quiet road in the Hamlet of Rockwood. Surrounded by conservation land and forest, this property is more than a home; it's an experience.The journey to create it was no small feat. It began with raw forest land and a vision three years of planning, permits, and approvals. Eighteen feet of rock excavation. A commitment to quality that shows in every detail: one-inch subfloors, full spray foam insulation, and even a centuries-old log cabin carefully moved from Ariss and rebuilt here. They even built a bridge to honour the grand entrance this home deserved.Step inside and the craftsmanship continues. The main home blends natural beauty with modern design soaring cathedral ceilings, oversized windows, and sweeping forest views. The living room opens to a European-inspired stone courtyard, while the primary suite offers a spa-like ensuite and its own private waterfall view. Upstairs, two additional bedrooms and a full bath provide comfort for family or guests.The bright walkout basement extends the living space with a hot tub patio, custom wine cellar with a jail cell door, bar area, theatre room, and a versatile gym or guest suite. Outside, the restored 550 sq. ft. historic log cabin adds another layer of charm a retreat of its own complete with a wet bar, full bathroom, gas fireplace, and ample storage. A triple-car garage with lift ensures plenty of space for vehicles, toys, or hobbies, pairing practicality with the homes unique character. Here, you truly enjoy the best of both worlds with everyday essentials available right in Rockwood, just a short drive to the vibrant city amenities of Guelph, yet surrounded by nature so immersive it feels as though you are living in the heart of a majestic forest. (id:54532)
Property Details
| MLS® Number | X12388591 |
| Property Type | Single Family |
| Community Name | Rockwood |
| Amenities Near By | Beach, Park |
| Features | Cul-de-sac, Irregular Lot Size, Conservation/green Belt, Lane |
| Parking Space Total | 9 |
| Structure | Patio(s), Porch, Shed |
Building
| Bathroom Total | 4 |
| Bedrooms Above Ground | 3 |
| Bedrooms Total | 3 |
| Age | 6 To 15 Years |
| Amenities | Fireplace(s) |
| Appliances | Barbeque, Hot Tub, Garage Door Opener Remote(s), Central Vacuum, Dishwasher, Dryer, Oven, Stove, Washer, Water Softener, Refrigerator |
| Basement Development | Finished |
| Basement Features | Walk Out, Separate Entrance |
| Basement Type | N/a (finished), N/a |
| Construction Style Attachment | Detached |
| Cooling Type | Central Air Conditioning |
| Exterior Finish | Stone, Wood |
| Fireplace Present | Yes |
| Fireplace Total | 2 |
| Foundation Type | Poured Concrete |
| Half Bath Total | 1 |
| Heating Fuel | Natural Gas |
| Heating Type | Forced Air |
| Stories Total | 2 |
| Size Interior | 2,500 - 3,000 Ft2 |
| Type | House |
| Utility Water | Municipal Water |
Parking
| Attached Garage | |
| Garage |
Land
| Acreage | No |
| Land Amenities | Beach, Park |
| Landscape Features | Lawn Sprinkler, Landscaped |
| Sewer | Sanitary Sewer |
| Size Depth | 329 Ft ,7 In |
| Size Frontage | 66 Ft |
| Size Irregular | 66 X 329.6 Ft |
| Size Total Text | 66 X 329.6 Ft|1/2 - 1.99 Acres |
| Surface Water | Lake/pond |
Rooms
| Level | Type | Length | Width | Dimensions |
|---|---|---|---|---|
| Second Level | Bathroom | 1.67 m | 3.88 m | 1.67 m x 3.88 m |
| Second Level | Bedroom 2 | 4.09 m | 3.17 m | 4.09 m x 3.17 m |
| Second Level | Bedroom 3 | 4.14 m | 3.58 m | 4.14 m x 3.58 m |
| Basement | Recreational, Games Room | 10.59 m | 10.47 m | 10.59 m x 10.47 m |
| Basement | Other | 3.9 m | 3.6 m | 3.9 m x 3.6 m |
| Basement | Media | 7.09 m | 5.06 m | 7.09 m x 5.06 m |
| Basement | Bedroom | 4.18 m | 3.83 m | 4.18 m x 3.83 m |
| Basement | Utility Room | 4.55 m | 2.22 m | 4.55 m x 2.22 m |
| Basement | Other | 5.18 m | 2.7 m | 5.18 m x 2.7 m |
| Main Level | Bathroom | 1.71 m | 2.42 m | 1.71 m x 2.42 m |
| Main Level | Family Room | 4.18 m | 4.45 m | 4.18 m x 4.45 m |
| Main Level | Mud Room | 2.11 m | 2.11 m | 2.11 m x 2.11 m |
| Main Level | Laundry Room | 2.64 m | 2.48 m | 2.64 m x 2.48 m |
| Main Level | Primary Bedroom | 4.19 m | 6.13 m | 4.19 m x 6.13 m |
| Main Level | Bathroom | 3.46 m | 3.94 m | 3.46 m x 3.94 m |
| Main Level | Living Room | 6.25 m | 4.79 m | 6.25 m x 4.79 m |
| Main Level | Office | 3.59 m | 4.01 m | 3.59 m x 4.01 m |
| Main Level | Dining Room | 4.24 m | 3.91 m | 4.24 m x 3.91 m |
| Main Level | Kitchen | 5.73 m | 4.71 m | 5.73 m x 4.71 m |
| Main Level | Eating Area | 4.13 m | 2.27 m | 4.13 m x 2.27 m |
https://www.realtor.ca/real-estate/28829490/198-pasmore-street-guelpheramosa-rockwood-rockwood
Contact Us
Contact us for more information
Hudson Smith
Salesperson
www.hudsonsmith.ca/
www.facebook.com/hudsonsmithrealestategroup
www.instagram.com/hudsonsmithrealestategroup/

