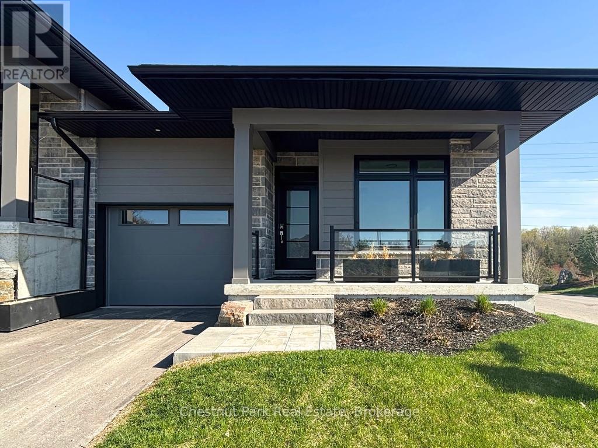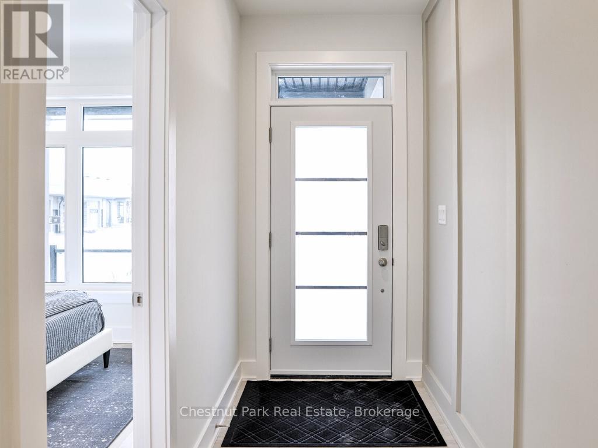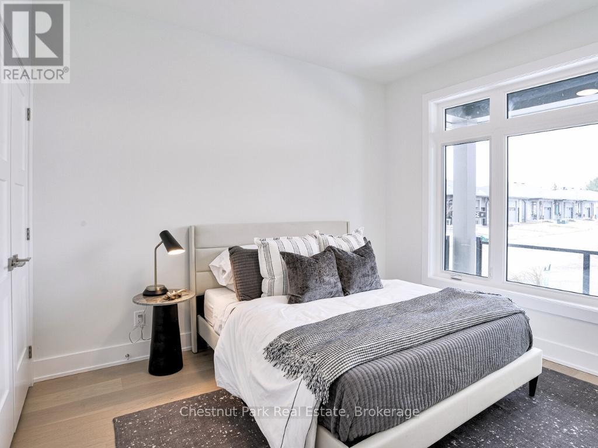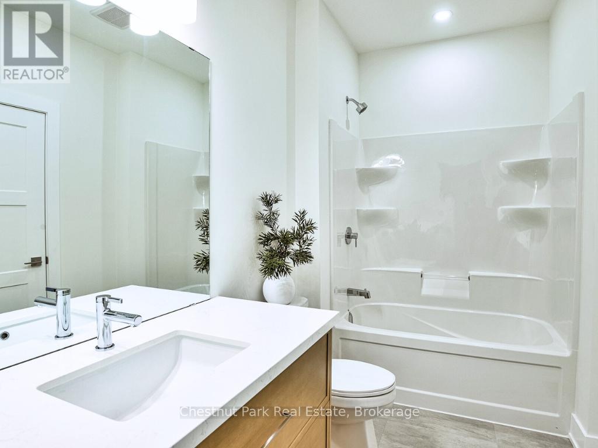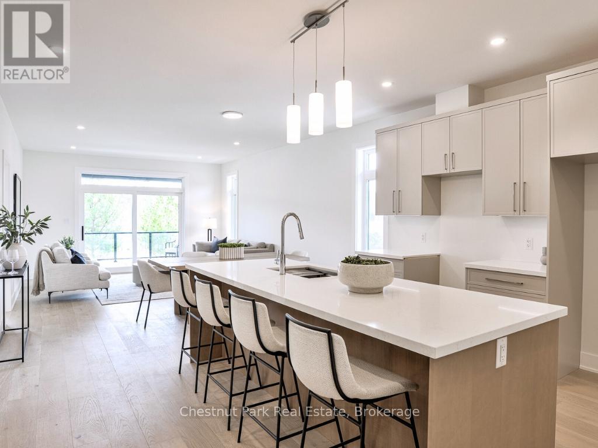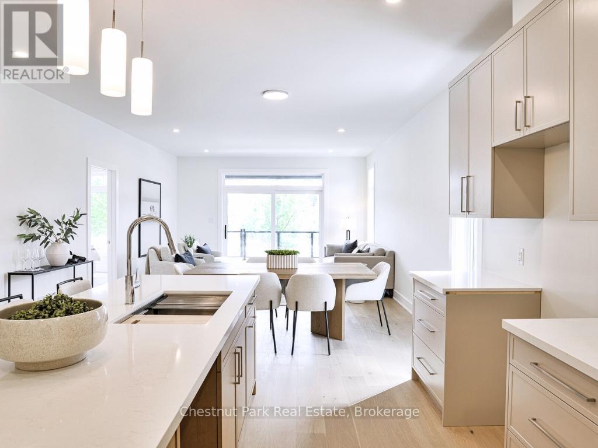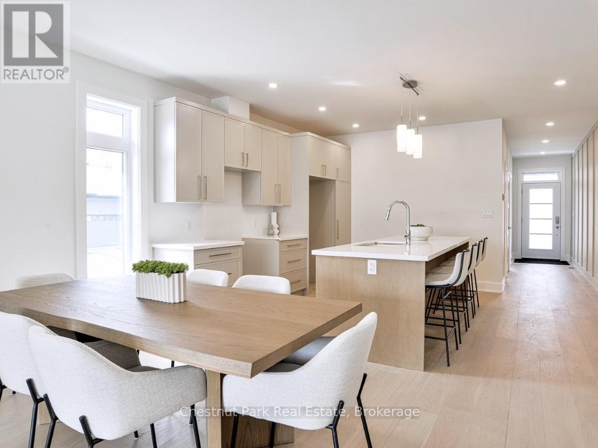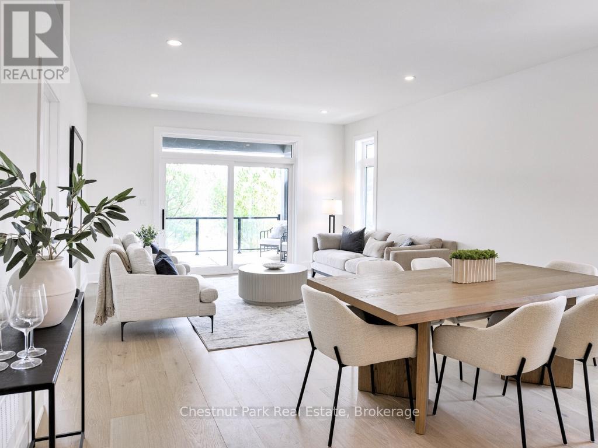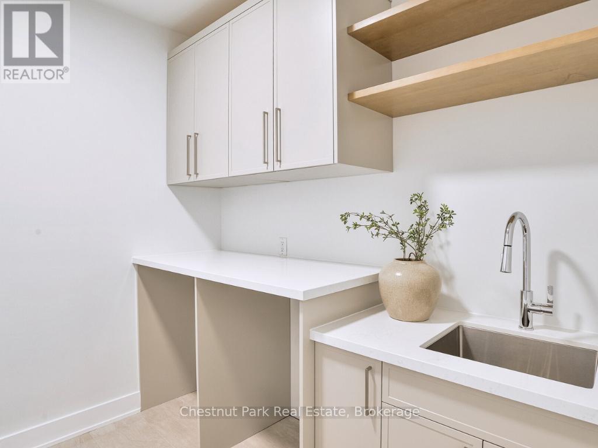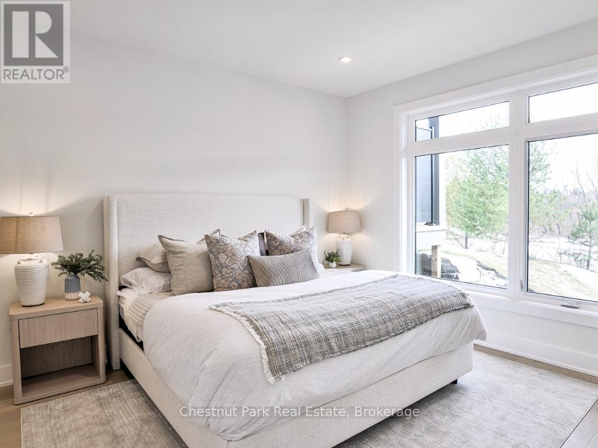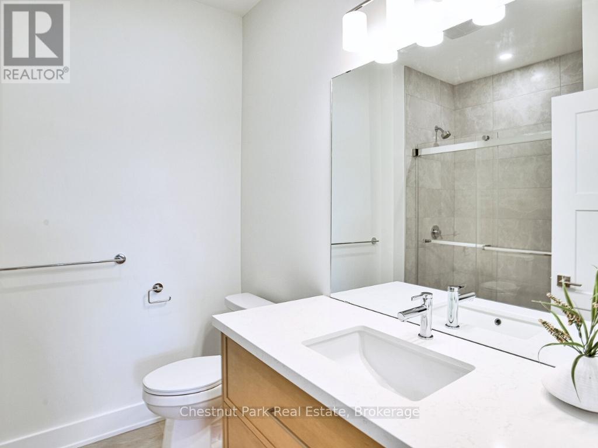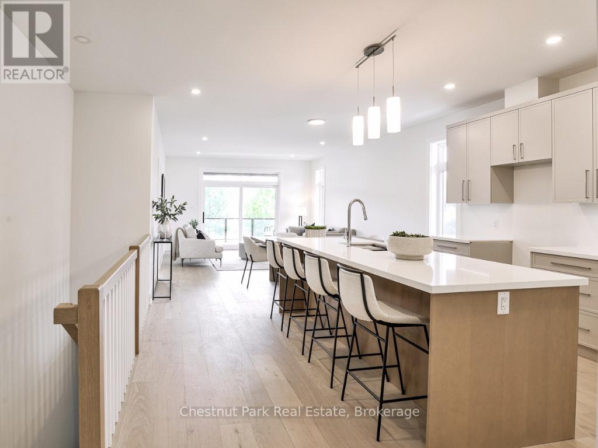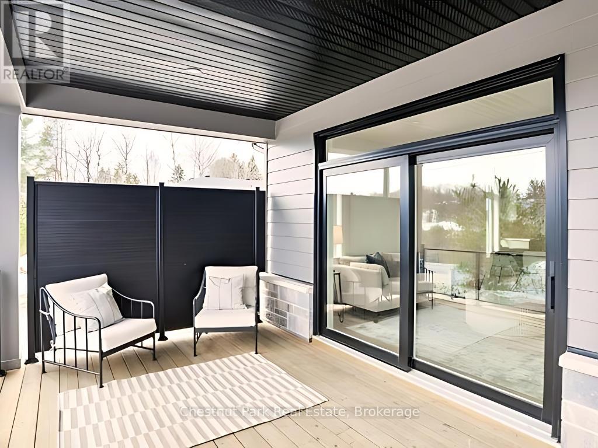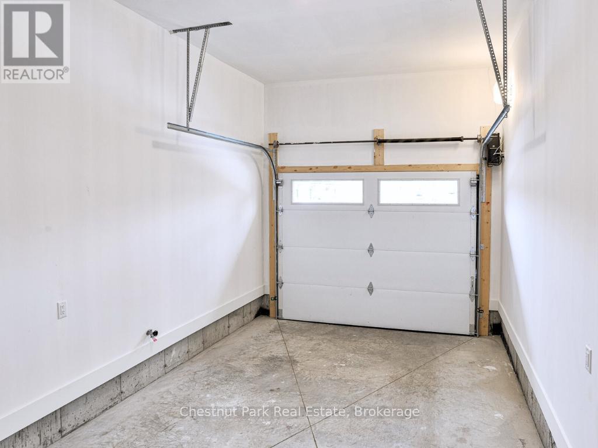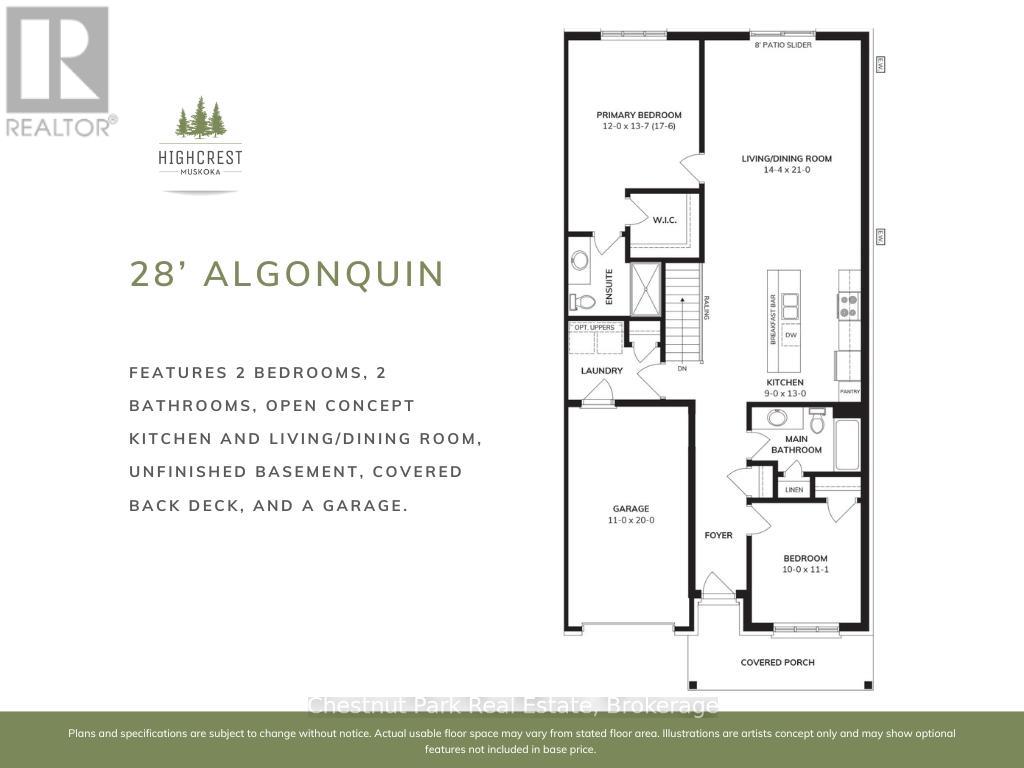2 Black Spruce Street Huntsville, Ontario P1H 1M3
$759,000Maintenance, Common Area Maintenance, Parking
$380 Monthly
Maintenance, Common Area Maintenance, Parking
$380 MonthlyWelcome to 2 Black Spruce Street, now move-in ready, located in the coveted Highcrest transitional community. As part of Highcrest, Huntsville's hidden gem, 2 Black Spruce is a part of the active living community, conveniently located in-town, within walking distance of restaurants, shopping, and the gorgeous Muskoka landscape. Excitingly, residents of this community will soon have access to The Club at Highcrest amenities, including a fitness centre, indoor and outdoor kitchen and dining areas, an outdoor terrace, and a resident's lounge, adding even more value to this vibrant community. 2 Black Spruce offers two bedrooms and two baths, boasts high-quality standard features such as quartz counters, engineered hardwood flooring, and premium cabinetry, all of which add comfort and style. The covered private deck offers a tranquil retreat overlooking greenery, ensuring moments of relaxation and rejuvenation. Solid composite exterior siding, complemented with stone accents, wraps all the way around the home. Photos are of a similar model. New photos coming soon. Come and experience the perfect blend of luxury and comfort at 2 Black Spruce Street, constructed by Edgewood Homes. (id:54532)
Property Details
| MLS® Number | X12387275 |
| Property Type | Single Family |
| Community Name | Chaffey |
| Amenities Near By | Golf Nearby |
| Community Features | Pet Restrictions |
| Easement | Other |
| Features | Balcony, Level |
| Parking Space Total | 2 |
| Structure | Deck, Porch |
Building
| Bathroom Total | 2 |
| Bedrooms Above Ground | 2 |
| Bedrooms Total | 2 |
| Age | New Building |
| Amenities | Visitor Parking |
| Appliances | Water Heater, Water Meter |
| Architectural Style | Bungalow |
| Basement Development | Unfinished |
| Basement Type | Full (unfinished) |
| Cooling Type | Air Exchanger |
| Exterior Finish | Wood, Stone |
| Fire Protection | Smoke Detectors |
| Foundation Type | Poured Concrete |
| Heating Fuel | Natural Gas |
| Heating Type | Forced Air |
| Stories Total | 1 |
| Size Interior | 1,000 - 1,199 Ft2 |
| Type | Row / Townhouse |
Parking
| Attached Garage | |
| Garage |
Land
| Access Type | Private Road |
| Acreage | No |
| Land Amenities | Golf Nearby |
| Zoning Description | R3 H 0489 |
Rooms
| Level | Type | Length | Width | Dimensions |
|---|---|---|---|---|
| Main Level | Bathroom | 2.52 m | 2.18 m | 2.52 m x 2.18 m |
| Main Level | Bathroom | 1.82 m | 3.06 m | 1.82 m x 3.06 m |
| Main Level | Bedroom | 3.09 m | 3.34 m | 3.09 m x 3.34 m |
| Main Level | Dining Room | 4.47 m | 2.78 m | 4.47 m x 2.78 m |
| Main Level | Kitchen | 5.45 m | 3.89 m | 5.45 m x 3.89 m |
| Main Level | Laundry Room | 2.55 m | 2.19 m | 2.55 m x 2.19 m |
| Main Level | Living Room | 4.47 m | 3.41 m | 4.47 m x 3.41 m |
| Main Level | Primary Bedroom | 3.51 m | 5.31 m | 3.51 m x 5.31 m |
Utilities
| Wireless | Available |
https://www.realtor.ca/real-estate/28827402/2-black-spruce-street-huntsville-chaffey-chaffey
Contact Us
Contact us for more information
Lesley-Anne Goodfellow
Salesperson
cottagesinmuskoka.com/
www.facebook.com/#!/CottagesInMuskoka
twitter.com/#!/GardinerTeam
ca.linkedin.com/in/lesleygirl23

